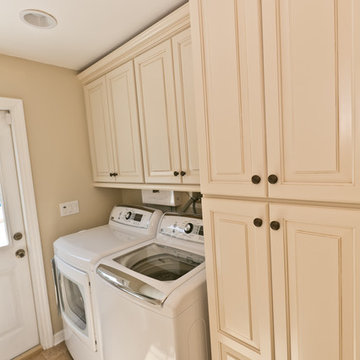Laundry Room Design Ideas with Travertine Floors
Refine by:
Budget
Sort by:Popular Today
1 - 20 of 43 photos
Item 1 of 3
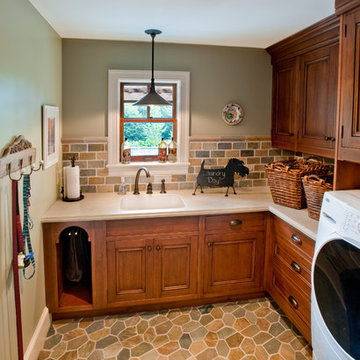
Speckman Photography
Photo of a mid-sized country l-shaped dedicated laundry room in Other with an integrated sink, medium wood cabinets, solid surface benchtops, grey walls, a side-by-side washer and dryer, travertine floors, beige floor and recessed-panel cabinets.
Photo of a mid-sized country l-shaped dedicated laundry room in Other with an integrated sink, medium wood cabinets, solid surface benchtops, grey walls, a side-by-side washer and dryer, travertine floors, beige floor and recessed-panel cabinets.
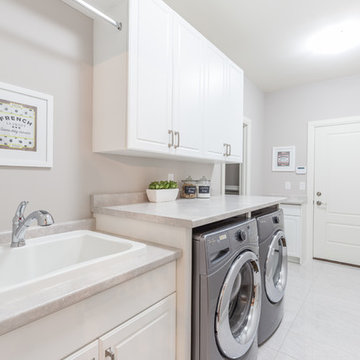
Photo of a large traditional single-wall dedicated laundry room in Toronto with a drop-in sink, raised-panel cabinets, white cabinets, solid surface benchtops, grey walls, travertine floors, a side-by-side washer and dryer and grey floor.
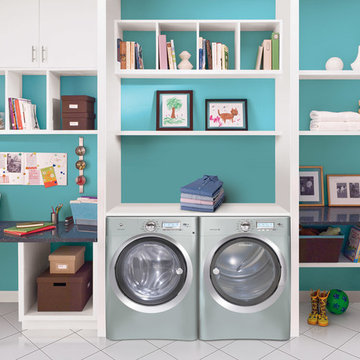
Electrolux appliances are developed in close collaboration with professional chefs and can be found in many Michelin-star restaurants across Europe and North America. Our laundry products are also trusted by the world finest hotels and healthcare facilities, where clean is paramount.
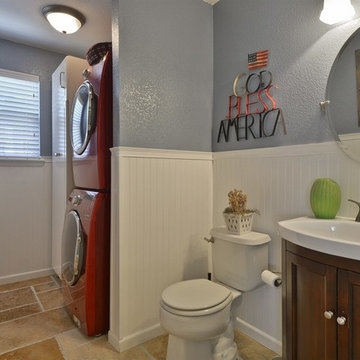
This is an example of a small modern galley utility room in Denver with a single-bowl sink, white cabinets, blue walls, travertine floors, a stacked washer and dryer and brown floor.
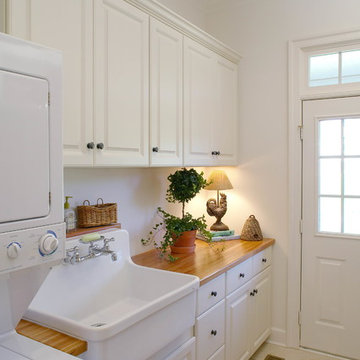
Design ideas for a small traditional laundry room in DC Metro with raised-panel cabinets, white cabinets, wood benchtops, white walls, a stacked washer and dryer, travertine floors, beige benchtop and a farmhouse sink.
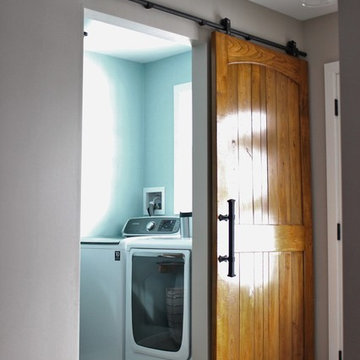
This 5'x8' laundry room is a very efficient size for a laundry room. The sliding barn door ensures that no floor space is taken up while allowing for all four walls in the room to be used. No space is wasted in this design.
CDH Designs
15 East 4th St
Emporium, PA 15834
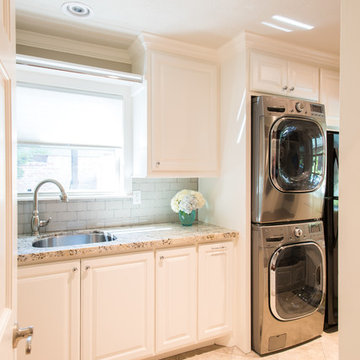
Michael Hunter
Design ideas for a large traditional galley utility room in Houston with an undermount sink, raised-panel cabinets, white cabinets, granite benchtops, beige walls, travertine floors and a stacked washer and dryer.
Design ideas for a large traditional galley utility room in Houston with an undermount sink, raised-panel cabinets, white cabinets, granite benchtops, beige walls, travertine floors and a stacked washer and dryer.
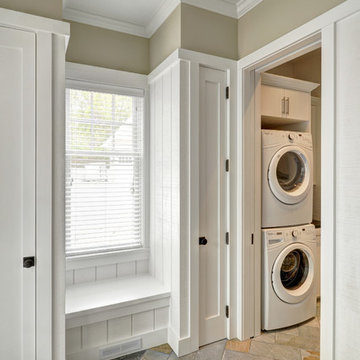
The Hamptons Collection Cove Hollow by Yankee Barn Homes
Mudroom/Laundry Room
Chris Foster Photography
Mid-sized traditional laundry room in New York with flat-panel cabinets, white cabinets, beige walls, travertine floors and a stacked washer and dryer.
Mid-sized traditional laundry room in New York with flat-panel cabinets, white cabinets, beige walls, travertine floors and a stacked washer and dryer.
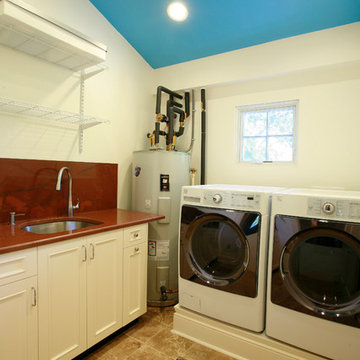
We converted a former walk-in closet into a laundry room. The original home was built in the early 1920s. The laundry room was outside in the detached 1920's dark and dank garage. The new space is about eight feet square. In the corner is an 80 gallon tank specifically designed to receive water heated via a roof-mounted solar panel. The tank has inputs for the loop to the solar panel, plus a cold water inlet and hot water outlet. It also has an inlet at the bottom for a circulating pump that quickly distributes hot water to the bathrooms and kitchen so we don't waste water waiting for hot water to arrive. We have the circulating pump on a timer so it runs in the morning, at midday and in the evening for about a half an hour each time. It has a manual on switch if we need to use hot water at other times. I built an 8" high wood platform so the front loading washer and dryer are at a comfortable height for loading and unloading while leaving the tops low enough to use for staging laundry. We installed a waterproofing system under the floor and a floor drain both for easy clean-up and in case a water line ever breaks. The granite is a very unusual color that we selected for our master bathroom (listed as a separate project). We had enough in the slab to do the bathroom and the laundry room counters and back-splashes. The end cabinet pulls out for easy access to detergent and dryer sheets. The sink is a ten inch deep drop-in that doubles as a dog-wash station for our small dogs.
Frank Baptie Photography
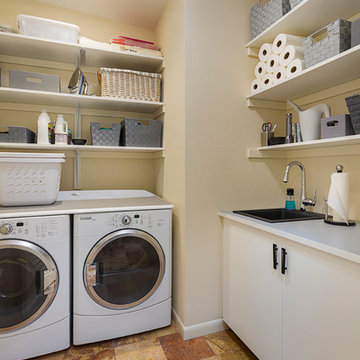
Baskets on the open shelves help to keep things in place and organized. Simple Ikea base cabinets house the sink plumbing and a large tub for recycling.
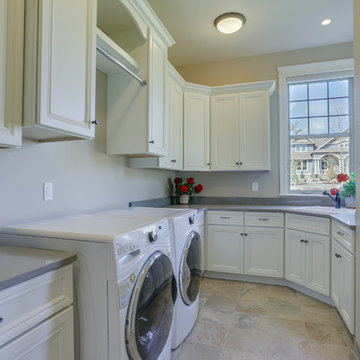
Photo of a large arts and crafts u-shaped dedicated laundry room in Portland with a drop-in sink, recessed-panel cabinets, white cabinets, laminate benchtops, beige walls, travertine floors, a side-by-side washer and dryer and grey benchtop.
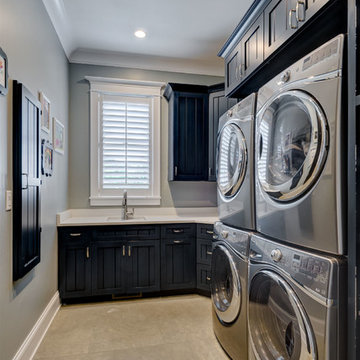
Inspiration for a large transitional l-shaped dedicated laundry room in Chicago with an undermount sink, recessed-panel cabinets, black cabinets, quartz benchtops, grey walls, travertine floors, a stacked washer and dryer, brown floor and white benchtop.
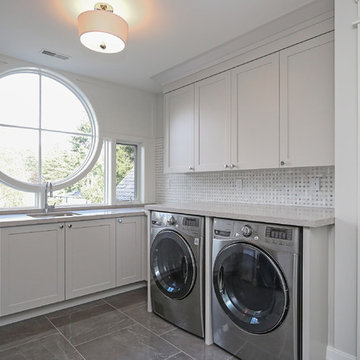
This is an example of a large transitional l-shaped dedicated laundry room in Toronto with an undermount sink, shaker cabinets, grey cabinets, quartz benchtops, grey walls, travertine floors, a side-by-side washer and dryer and grey floor.
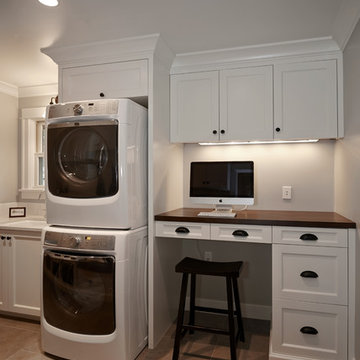
Remodel by Ostmo Construction
Design by Stephanie Tottingham, architect
Photos by Dale Lang of NW Architectural Photography
Design ideas for a large transitional galley utility room in Portland with an undermount sink, recessed-panel cabinets, white cabinets, wood benchtops, grey walls, a stacked washer and dryer, travertine floors and brown floor.
Design ideas for a large transitional galley utility room in Portland with an undermount sink, recessed-panel cabinets, white cabinets, wood benchtops, grey walls, a stacked washer and dryer, travertine floors and brown floor.
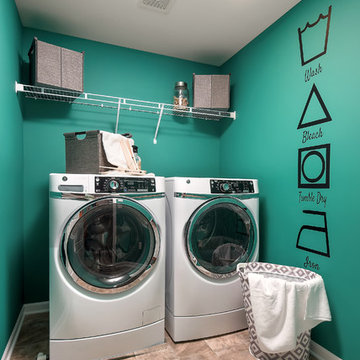
Design ideas for a mid-sized transitional single-wall dedicated laundry room in Chicago with open cabinets, green walls, travertine floors and a side-by-side washer and dryer.
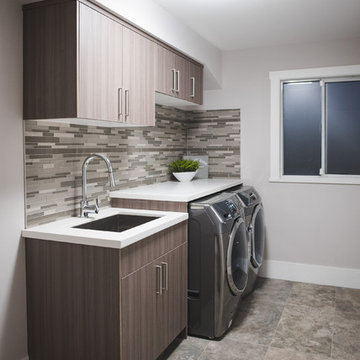
Inspiration for a mid-sized contemporary single-wall dedicated laundry room in Vancouver with an undermount sink, flat-panel cabinets, dark wood cabinets, solid surface benchtops, beige walls, travertine floors, a side-by-side washer and dryer and beige floor.
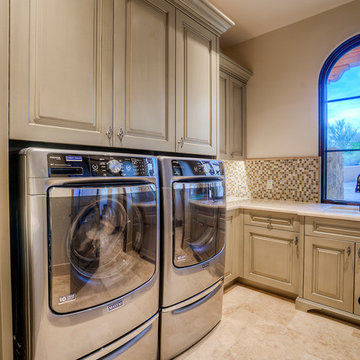
Laundry room with light cabinetry, custom backsplash, and travertine flooring.
This is an example of a large transitional dedicated laundry room in Phoenix with a drop-in sink, granite benchtops, beige walls, travertine floors, a side-by-side washer and dryer, raised-panel cabinets and grey cabinets.
This is an example of a large transitional dedicated laundry room in Phoenix with a drop-in sink, granite benchtops, beige walls, travertine floors, a side-by-side washer and dryer, raised-panel cabinets and grey cabinets.
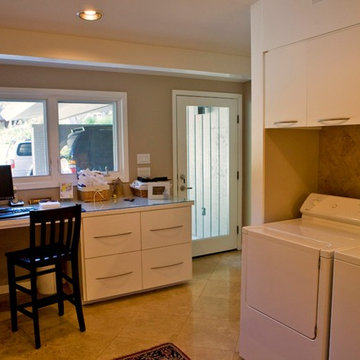
Design ideas for a large midcentury u-shaped utility room in Austin with flat-panel cabinets, white cabinets, glass benchtops, beige walls, travertine floors and a side-by-side washer and dryer.
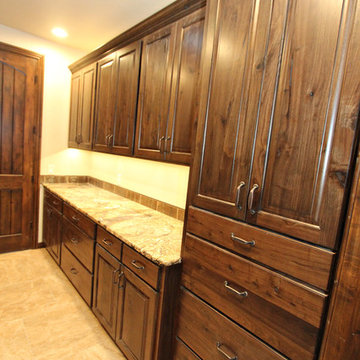
A large custom laundry room done in beautiful dark walnut cabinets, with granite countertops, under cabinet lighting, a stainless steel sink, and rods for hanging clothes.
Lisa Brown (photographer)
Laundry Room Design Ideas with Travertine Floors
1
