Laundry Room Design Ideas with Turquoise Floor and White Floor
Refine by:
Budget
Sort by:Popular Today
81 - 100 of 1,662 photos
Item 1 of 3

Photo of a mid-sized contemporary dedicated laundry room in Sydney with a single-bowl sink, light wood cabinets, quartz benchtops, porcelain splashback, white walls, ceramic floors, a stacked washer and dryer, white floor and white benchtop.

Design ideas for a mid-sized contemporary single-wall laundry room in Seattle with an undermount sink, shaker cabinets, green cabinets, quartz benchtops, multi-coloured splashback, glass tile splashback, white walls, ceramic floors, a side-by-side washer and dryer, white floor and white benchtop.
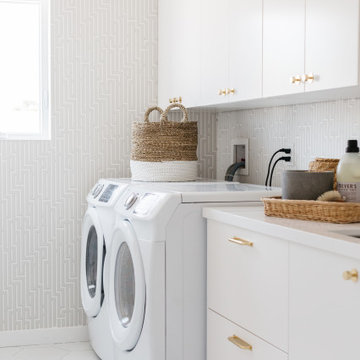
Photo of a mid-sized country single-wall dedicated laundry room in Los Angeles with an undermount sink, flat-panel cabinets, white cabinets, grey walls, porcelain floors, a side-by-side washer and dryer, white floor and white benchtop.
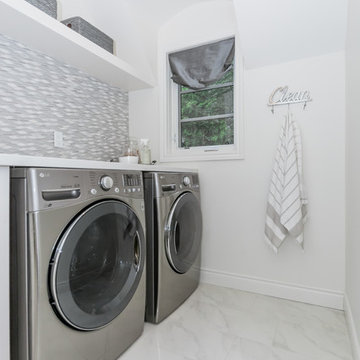
Statuario Bianco 12x24 installed on the laundry floor in a 1/3rd offset brick pattern with JL 301 Laser Jet White Glass and Stone Mosaic on the backsplash.
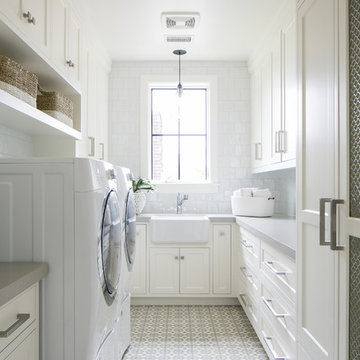
Photo of a beach style u-shaped dedicated laundry room in Orange County with a farmhouse sink, recessed-panel cabinets, white cabinets, white walls, a side-by-side washer and dryer, white floor and grey benchtop.
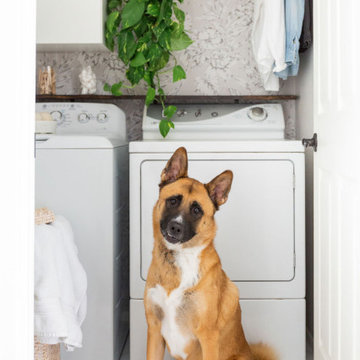
Inspiration for a small transitional single-wall dedicated laundry room in Phoenix with flat-panel cabinets, white cabinets, ceramic floors, a side-by-side washer and dryer, white floor and wallpaper.
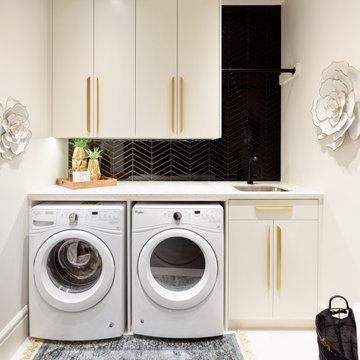
This laundry room has tons of storage. Cabinetry right to the ceiling with easier access extra long gold hardware. Black faucet with matching drying rod above the sink. A black and white marble quartz counter over top the washer and dryer for more function with a gorgeous heringbone black tile backsplash with contrasting grout. Undercounter channel lighting for a soft warm glow. Porcelain tile and 9" baseboard.
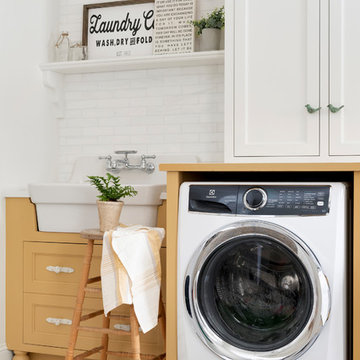
Design ideas for a mid-sized country single-wall utility room in Minneapolis with a drop-in sink, beaded inset cabinets, yellow cabinets, a side-by-side washer and dryer, white floor and yellow benchtop.
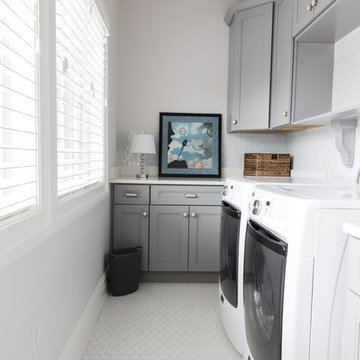
Photo of a small traditional single-wall dedicated laundry room in New York with an undermount sink, recessed-panel cabinets, grey cabinets, solid surface benchtops, grey walls, porcelain floors, a side-by-side washer and dryer, white floor and white benchtop.
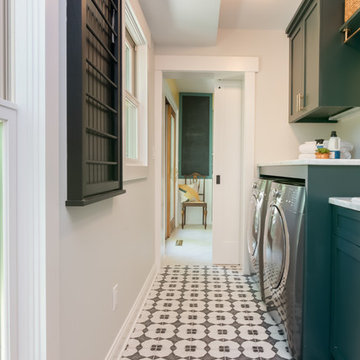
James Meyer Photography
Inspiration for a transitional l-shaped utility room in New York with a drop-in sink, shaker cabinets, green cabinets, granite benchtops, grey walls, ceramic floors, a side-by-side washer and dryer, white floor and white benchtop.
Inspiration for a transitional l-shaped utility room in New York with a drop-in sink, shaker cabinets, green cabinets, granite benchtops, grey walls, ceramic floors, a side-by-side washer and dryer, white floor and white benchtop.
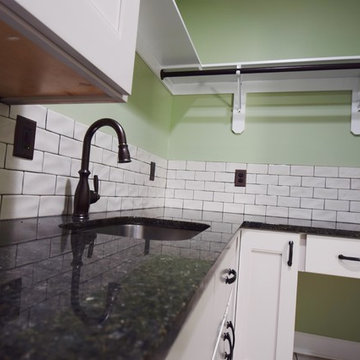
Inspiration for a small l-shaped utility room in Kansas City with an undermount sink, granite benchtops, green walls, ceramic floors, a side-by-side washer and dryer and white floor.

Large traditional galley utility room in New Orleans with an undermount sink, flat-panel cabinets, blue cabinets, quartz benchtops, white walls, porcelain floors, an integrated washer and dryer, white floor and white benchtop.
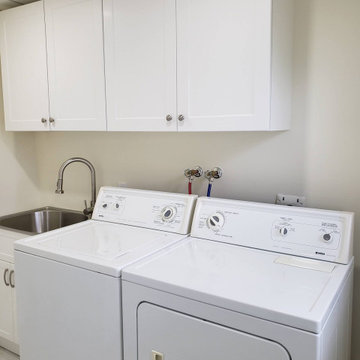
This is an example of a transitional laundry room in Other with an utility sink, shaker cabinets, white cabinets, white walls, porcelain floors, a side-by-side washer and dryer and white floor.
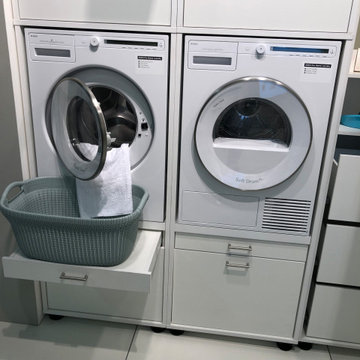
Design ideas for a large contemporary single-wall utility room in Other with flat-panel cabinets, white cabinets, an integrated washer and dryer and white floor.
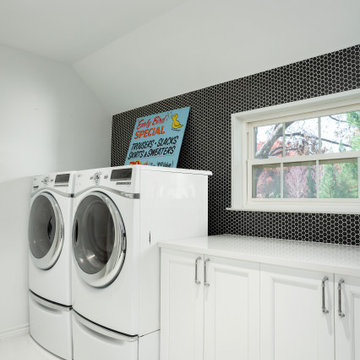
Before this laundry room was transformed it felt tired with peeling wallpaper and faded oak hardwood floors. We moved the ref and sink locations to get a more functional layout and increase folding counter space next to the washer and dryer. We also added a drip-dry hanging rod for clothes and a nook for brooms and mop storage. The cabinetry is Kitchen Craft, Lexington maple door style, in an Artic White painted finish with a 3 cm Cambria Whitehall quartz on the countertops. The laundry floor has The Tile Shop Metropolis White 12” hex. On the entire window wall, we installed Interceramic Restoration black 1” porcelain hex mosaic tile. For the sink, we installed a Blanco One medium single bowl undermount stainless steel sink paired with the Blanco Napa single pull-down faucet in chrome.
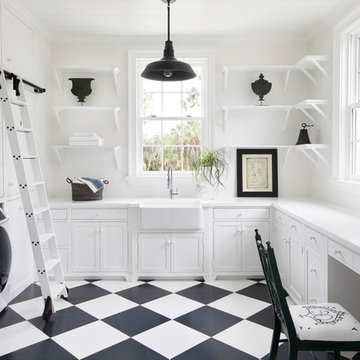
Old Grove estate featuring painted wood floors, built-in custom cabinetry, sliding ladder, and Dutch door leading into the mud room.
Design and Architecture: William B. Litchfield
Builder: Nautilus Homes
Photos:
Jessica Glynn
www.jessicaglynn.com
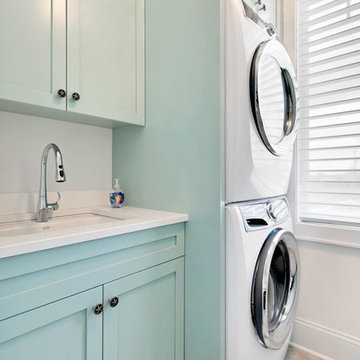
Design ideas for a beach style dedicated laundry room in New York with an undermount sink, shaker cabinets, blue cabinets, quartz benchtops, white walls, ceramic floors, a stacked washer and dryer, white floor and white benchtop.
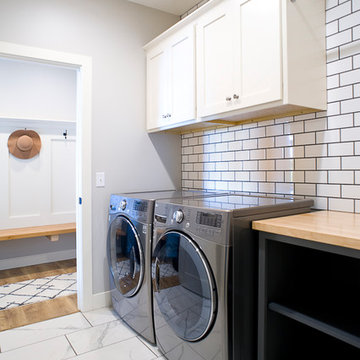
Inspiration for a mid-sized transitional single-wall dedicated laundry room in Other with shaker cabinets, white cabinets, wood benchtops, grey walls, ceramic floors, a side-by-side washer and dryer, white floor and brown benchtop.
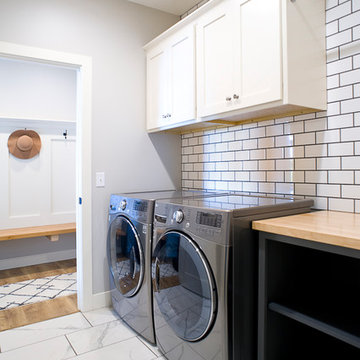
Cipher Imaging
Photo of a mid-sized transitional single-wall dedicated laundry room in Other with shaker cabinets, white cabinets, wood benchtops, grey walls, ceramic floors, a side-by-side washer and dryer, white floor and brown benchtop.
Photo of a mid-sized transitional single-wall dedicated laundry room in Other with shaker cabinets, white cabinets, wood benchtops, grey walls, ceramic floors, a side-by-side washer and dryer, white floor and brown benchtop.
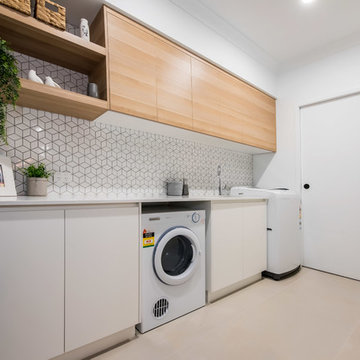
Liz Andrews Photography and Design
Design ideas for a mid-sized contemporary galley dedicated laundry room in Other with an undermount sink, flat-panel cabinets, light wood cabinets, granite benchtops, white splashback, ceramic splashback, white walls, ceramic floors, a side-by-side washer and dryer, white floor and white benchtop.
Design ideas for a mid-sized contemporary galley dedicated laundry room in Other with an undermount sink, flat-panel cabinets, light wood cabinets, granite benchtops, white splashback, ceramic splashback, white walls, ceramic floors, a side-by-side washer and dryer, white floor and white benchtop.
Laundry Room Design Ideas with Turquoise Floor and White Floor
5