Laundry Room Design Ideas with Vinyl Floors and a Side-by-side Washer and Dryer
Refine by:
Budget
Sort by:Popular Today
81 - 100 of 1,346 photos
Item 1 of 3
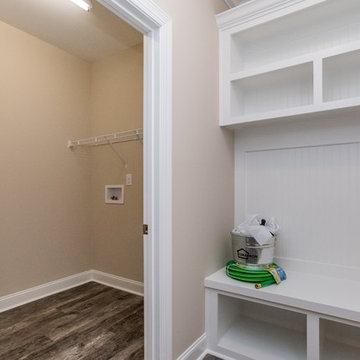
Small transitional single-wall dedicated laundry room in Raleigh with beige walls, vinyl floors, a side-by-side washer and dryer and multi-coloured floor.
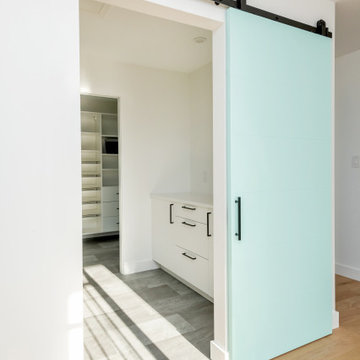
Photo of a mid-sized midcentury galley dedicated laundry room in Other with flat-panel cabinets, white cabinets, quartz benchtops, white walls, vinyl floors, a side-by-side washer and dryer, grey floor and white benchtop.
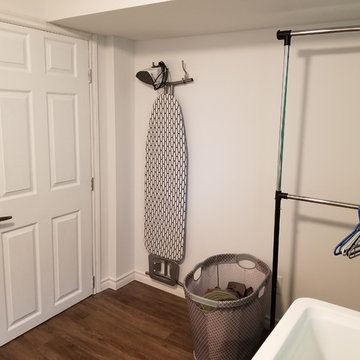
Once CRS was brought in to finish the basement, the previous work was corrected and the rest of the space followed suit.
The majority of the basement was designed to have an open concept with a small living room and a large office space. A small utility room was created with additional storage and a small fridge, separated from the rest of the basement by a sliding barn door. Additional power outlets and new pot lights in the ceiling required a pony box to be installed, providing enough power for the new additions.
New stairs and proper support for the basement landing made the basement safe for everyone to enjoy and doors were added to hide the workspaces from the main living area. The laundry room had it’s original concrete sink demolished and removed to allow for a sleek modern replacement with storage. The layout of the laundry machines was also altered to create a better flow and functionality to the room.
The homeowners requested the window boxes remain unfinished throughout the basement to allow more flexibility in the future when the windows are replaced.
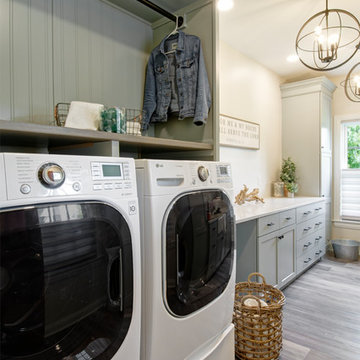
Laundry room Concept, modern farmhouse, with farmhouse sink, wood floors, grey cabinets, mini fridge in Powell
Photo of a mid-sized country galley utility room in Columbus with a farmhouse sink, shaker cabinets, grey cabinets, quartzite benchtops, beige walls, vinyl floors, a side-by-side washer and dryer, multi-coloured floor and white benchtop.
Photo of a mid-sized country galley utility room in Columbus with a farmhouse sink, shaker cabinets, grey cabinets, quartzite benchtops, beige walls, vinyl floors, a side-by-side washer and dryer, multi-coloured floor and white benchtop.
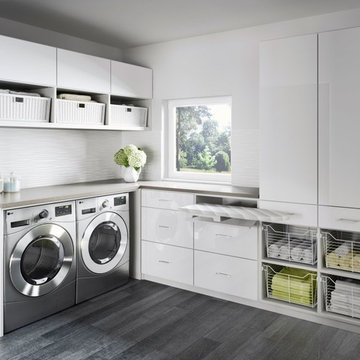
Tuscan Moon finish. Swivel ironing board. Soho High Gloss Fronts.
Large modern l-shaped dedicated laundry room in Jacksonville with a side-by-side washer and dryer, flat-panel cabinets, white cabinets, quartz benchtops, white walls, vinyl floors and grey floor.
Large modern l-shaped dedicated laundry room in Jacksonville with a side-by-side washer and dryer, flat-panel cabinets, white cabinets, quartz benchtops, white walls, vinyl floors and grey floor.

Inspiration for a large transitional u-shaped utility room in Other with an undermount sink, flat-panel cabinets, white cabinets, quartzite benchtops, white splashback, ceramic splashback, grey walls, vinyl floors, a side-by-side washer and dryer, grey floor and grey benchtop.
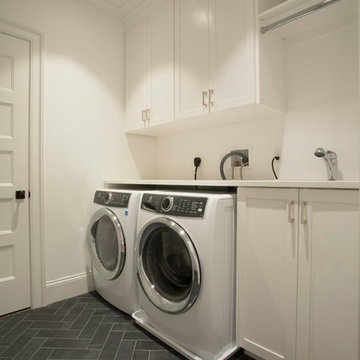
Mid-sized modern single-wall dedicated laundry room in New York with an undermount sink, shaker cabinets, white cabinets, quartz benchtops, white walls, vinyl floors, a side-by-side washer and dryer, black floor and white benchtop.
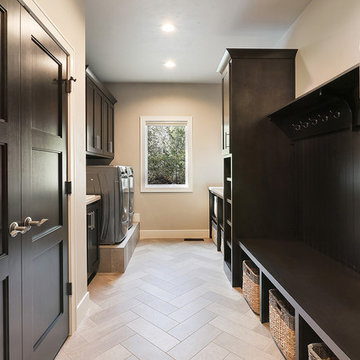
Laundry room /mud room.
Photo of a transitional galley laundry room in Other with an utility sink, shaker cabinets, dark wood cabinets, laminate benchtops, vinyl floors and a side-by-side washer and dryer.
Photo of a transitional galley laundry room in Other with an utility sink, shaker cabinets, dark wood cabinets, laminate benchtops, vinyl floors and a side-by-side washer and dryer.
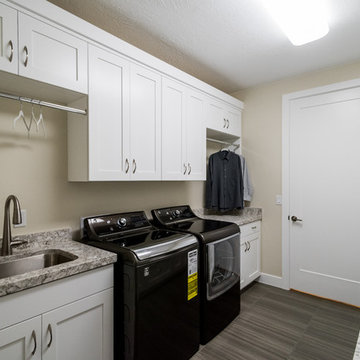
This was our 2016 Parade Home and our model home for our Cantera Cliffs Community. This unique home gets better and better as you pass through the private front patio courtyard and into a gorgeous entry. The study conveniently located off the entry can also be used as a fourth bedroom. A large walk-in closet is located inside the master bathroom with convenient access to the laundry room. The great room, dining and kitchen area is perfect for family gathering. This home is beautiful inside and out.
Jeremiah Barber

This mudroom features KraftMaid Cabinetry's Lyndale door in Lagoon.
Design ideas for a mid-sized transitional single-wall dedicated laundry room in Other with an undermount sink, shaker cabinets, blue cabinets, quartz benchtops, white walls, vinyl floors, a side-by-side washer and dryer, brown floor and white benchtop.
Design ideas for a mid-sized transitional single-wall dedicated laundry room in Other with an undermount sink, shaker cabinets, blue cabinets, quartz benchtops, white walls, vinyl floors, a side-by-side washer and dryer, brown floor and white benchtop.
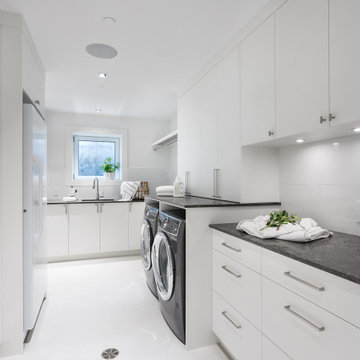
This is an example of an expansive contemporary galley dedicated laundry room in Vancouver with a drop-in sink, flat-panel cabinets, white cabinets, quartzite benchtops, white walls, vinyl floors, a side-by-side washer and dryer, white floor and black benchtop.
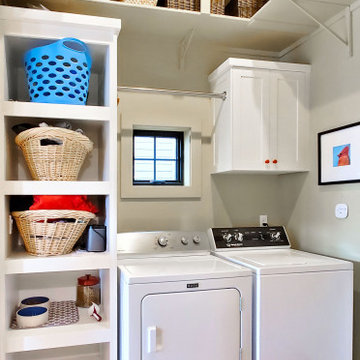
Photo of a small eclectic galley utility room in Boise with open cabinets, white cabinets, beige walls, vinyl floors, a side-by-side washer and dryer and beige floor.
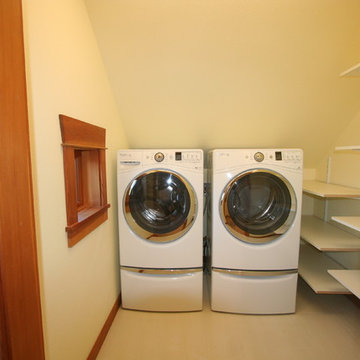
This compact laundry room functions like full size with loads of adjustable shelving, a pocket door for saving space and a window to let in the light. Joe Gates Construction, Inc offers full service custom building, remodeling and project management. From design and permitting to their team of expert craftsmen, call on them for excellent results in your next building project.
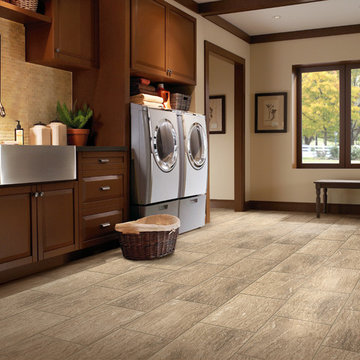
VERO‾STONE™ FLOORING from Carpet One Floor & Home welcomes you to the best of both worlds - the impressive look of authentic stone with the warmth and softness of engineered vinyl. Durable and long-lasting, these floors are perfect for your laundry room.
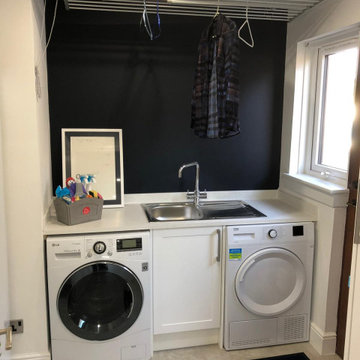
small utility room
Small traditional single-wall dedicated laundry room in Other with shaker cabinets, white cabinets, solid surface benchtops, white benchtop, a single-bowl sink, blue walls, vinyl floors, a side-by-side washer and dryer and beige floor.
Small traditional single-wall dedicated laundry room in Other with shaker cabinets, white cabinets, solid surface benchtops, white benchtop, a single-bowl sink, blue walls, vinyl floors, a side-by-side washer and dryer and beige floor.

Inspiration for a mid-sized beach style galley dedicated laundry room in San Francisco with an undermount sink, flat-panel cabinets, grey cabinets, quartz benchtops, blue splashback, cement tile splashback, white walls, vinyl floors, a side-by-side washer and dryer, beige floor and grey benchtop.
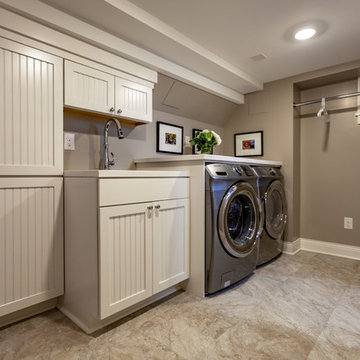
Tired of doing laundry in an unfinished rugged basement? The owners of this 1922 Seward Minneapolis home were as well! They contacted Castle to help them with their basement planning and build for a finished laundry space and new bathroom with shower.
Changes were first made to improve the health of the home. Asbestos tile flooring/glue was abated and the following items were added: a sump pump and drain tile, spray foam insulation, a glass block window, and a Panasonic bathroom fan.
After the designer and client walked through ideas to improve flow of the space, we decided to eliminate the existing 1/2 bath in the family room and build the new 3/4 bathroom within the existing laundry room. This allowed the family room to be enlarged.
Plumbing fixtures in the bathroom include a Kohler, Memoirs® Stately 24″ pedestal bathroom sink, Kohler, Archer® sink faucet and showerhead in polished chrome, and a Kohler, Highline® Comfort Height® toilet with Class Five® flush technology.
American Olean 1″ hex tile was installed in the shower’s floor, and subway tile on shower walls all the way up to the ceiling. A custom frameless glass shower enclosure finishes the sleek, open design.
Highly wear-resistant Adura luxury vinyl tile flooring runs throughout the entire bathroom and laundry room areas.
The full laundry room was finished to include new walls and ceilings. Beautiful shaker-style cabinetry with beadboard panels in white linen was chosen, along with glossy white cultured marble countertops from Central Marble, a Blanco, Precis 27″ single bowl granite composite sink in cafe brown, and a Kohler, Bellera® sink faucet.
We also decided to save and restore some original pieces in the home, like their existing 5-panel doors; one of which was repurposed into a pocket door for the new bathroom.
The homeowners completed the basement finish with new carpeting in the family room. The whole basement feels fresh, new, and has a great flow. They will enjoy their healthy, happy home for years to come.
Designed by: Emily Blonigen
See full details, including before photos at https://www.castlebri.com/basements/project-3378-1/
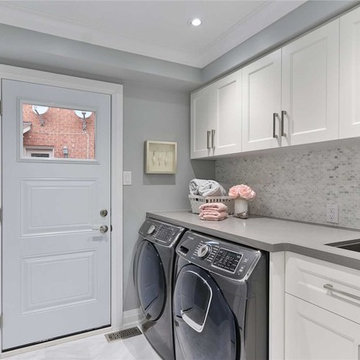
Inspiration for a small modern galley dedicated laundry room in Philadelphia with an undermount sink, shaker cabinets, white cabinets, laminate benchtops, grey walls, vinyl floors, a side-by-side washer and dryer, grey floor and grey benchtop.
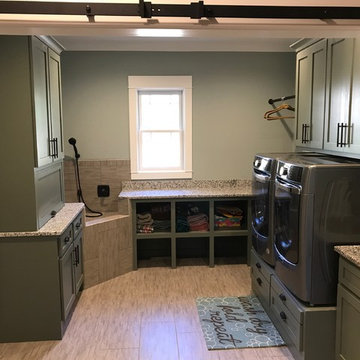
Mid-sized transitional u-shaped dedicated laundry room in Raleigh with shaker cabinets, grey cabinets, granite benchtops, grey walls, vinyl floors, a side-by-side washer and dryer and beige floor.
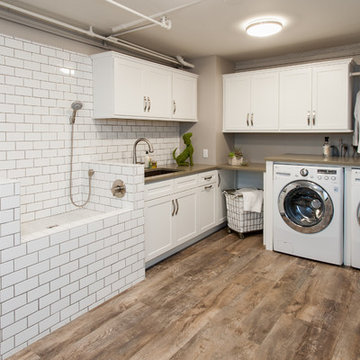
Lead Designer: Vawn Greany - Collaborative Interiors / Co-Designer: Trisha Gaffney Interiors / Cabinets: Dura Supreme provided by Collaborative Interiors / Contractor: Homeworks by Kelly / Photography: DC Photography
Laundry Room Design Ideas with Vinyl Floors and a Side-by-side Washer and Dryer
5