Laundry Room Design Ideas with Vinyl Floors and Brown Benchtop
Refine by:
Budget
Sort by:Popular Today
41 - 60 of 104 photos
Item 1 of 3
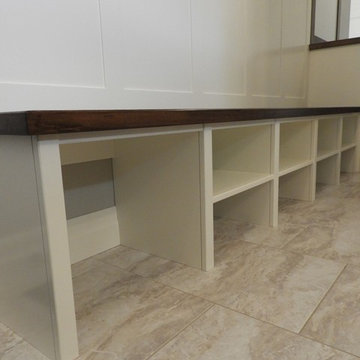
Design ideas for a mid-sized country single-wall utility room in Toronto with shaker cabinets, white cabinets, wood benchtops, white walls, vinyl floors, beige floor and brown benchtop.
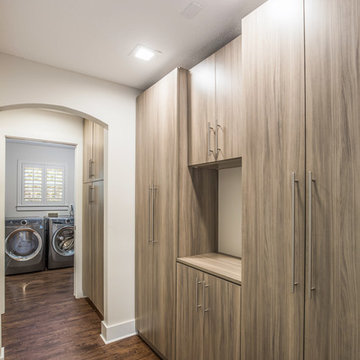
Inspiration for a mid-sized contemporary dedicated laundry room in Jacksonville with flat-panel cabinets, dark wood cabinets, wood benchtops, beige walls, a side-by-side washer and dryer, brown floor, brown benchtop, a drop-in sink and vinyl floors.
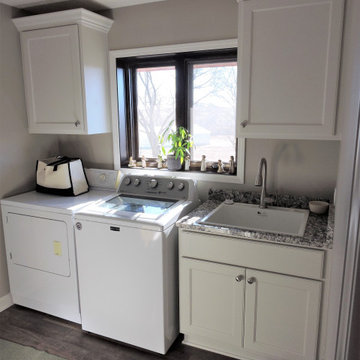
The cabinetry was moved to one wall, rather than in the corner for better flow through the room and better balance. The finish and style match the kitchen right next door, as well as the flooring.
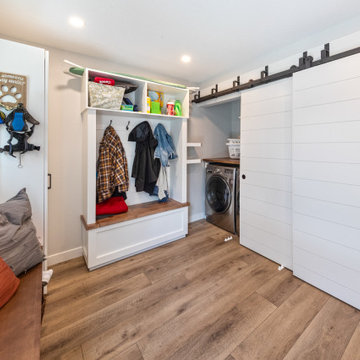
Our clients with an acreage in Sturgeon County backing onto the Sturgeon River wanted to completely update and re-work the floorplan of their late 70's era home's main level to create a more open and functional living space. Their living room became a large dining room with a farmhouse style fireplace and mantle, and their kitchen / nook plus dining room became a very large custom chef's kitchen with 3 islands! Add to that a brand new bathroom with steam shower and back entry mud room / laundry room with custom cabinetry and double barn doors. Extensive use of shiplap, open beams, and unique accent lighting completed the look of their modern farmhouse / craftsman styled main floor. Beautiful!
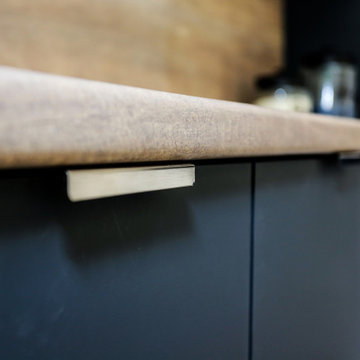
When the doors are closed this handle fits neatly under the 10mm x 10mm rolled edge laminate bench top.
This is an example of a small contemporary single-wall dedicated laundry room in Other with a drop-in sink, flat-panel cabinets, grey cabinets, laminate benchtops, brown walls, vinyl floors, a side-by-side washer and dryer and brown benchtop.
This is an example of a small contemporary single-wall dedicated laundry room in Other with a drop-in sink, flat-panel cabinets, grey cabinets, laminate benchtops, brown walls, vinyl floors, a side-by-side washer and dryer and brown benchtop.
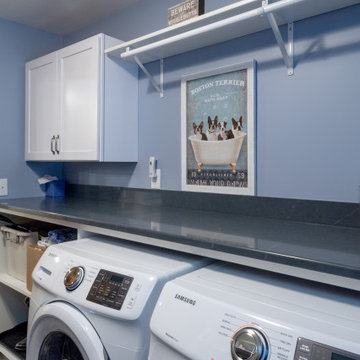
Major kitchen overhaul to expand kitchen and dining area into one room. Full demolition of existing space with a full new open concept layout for new kitchen.
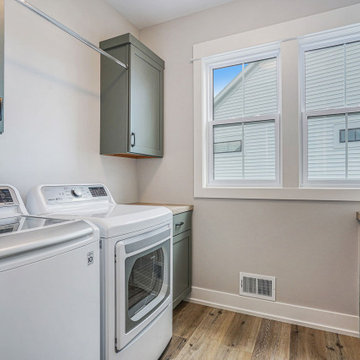
This quiet condo transitions beautifully from indoor living spaces to outdoor. An open concept layout provides the space necessary when family spends time through the holidays! Light gray interiors and transitional elements create a calming space. White beam details in the tray ceiling and stained beams in the vaulted sunroom bring a warm finish to the home.

A laundry room, mud room, and 3/4 guest bathroom were created in a once unfinished garage space. We went with pretty traditional finishes, leading with both creamy white and dark wood cabinets, complemented by black fixtures and river rock tile accents in the shower.
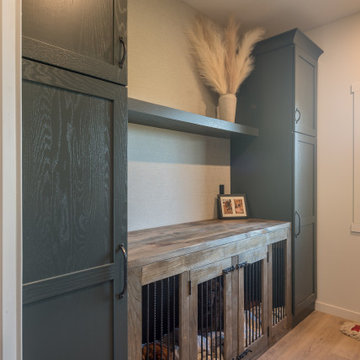
Photo of a mid-sized transitional galley utility room in Minneapolis with a drop-in sink, shaker cabinets, green cabinets, wood benchtops, white walls, vinyl floors, a side-by-side washer and dryer, beige floor and brown benchtop.
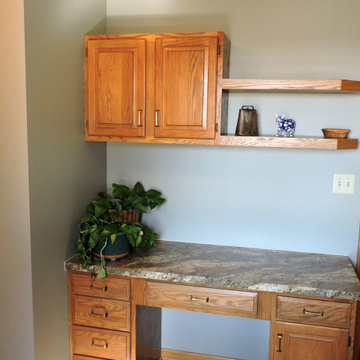
As part of the project, we replaced the sink and countertop in the laundry room and added the upper cabinet and shelving above the desk. New flooring throughout the main floor, as well as paint.
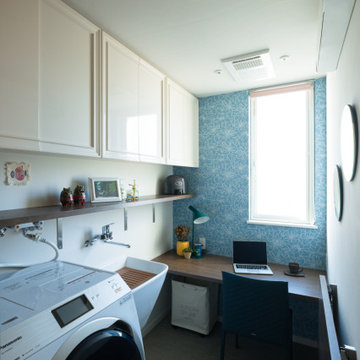
Inspiration for a small scandinavian single-wall utility room in Tokyo with an utility sink, recessed-panel cabinets, white cabinets, wood benchtops, blue walls, vinyl floors, a side-by-side washer and dryer, grey floor and brown benchtop.
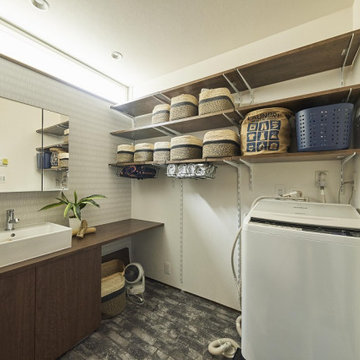
見せる収納を多めに取り入れたデザイン。造作棚板を採用し、可動棚になっているため使い勝手により、変更可能。
見せたくない収納は、洗面台下。
This is an example of a large modern laundry room in Tokyo with wood benchtops, white walls, vinyl floors, brown benchtop, wallpaper and wallpaper.
This is an example of a large modern laundry room in Tokyo with wood benchtops, white walls, vinyl floors, brown benchtop, wallpaper and wallpaper.
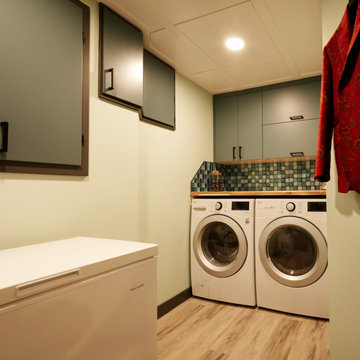
This is an example of a small traditional l-shaped dedicated laundry room in Edmonton with flat-panel cabinets, turquoise cabinets, wood benchtops, multi-coloured splashback, mosaic tile splashback, green walls, vinyl floors, a side-by-side washer and dryer, grey floor, brown benchtop and coffered.
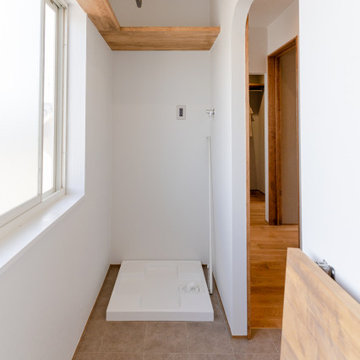
Design ideas for a country l-shaped utility room in Osaka with brown cabinets, wood benchtops, white walls, vinyl floors, grey floor, brown benchtop, wallpaper and wallpaper.
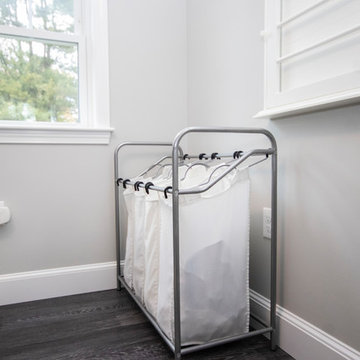
Mid-sized transitional single-wall dedicated laundry room in Boston with a drop-in sink, recessed-panel cabinets, white cabinets, laminate benchtops, grey walls, vinyl floors, a side-by-side washer and dryer, grey floor and brown benchtop.
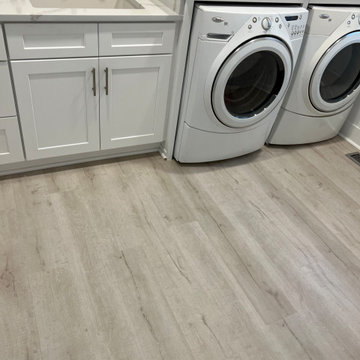
This floor is 100% waterproof and a great choice for this space.
Design ideas for a large transitional single-wall utility room in Atlanta with a single-bowl sink, shaker cabinets, white cabinets, wood benchtops, white splashback, timber splashback, grey walls, vinyl floors, a side-by-side washer and dryer, grey floor, brown benchtop and wood walls.
Design ideas for a large transitional single-wall utility room in Atlanta with a single-bowl sink, shaker cabinets, white cabinets, wood benchtops, white splashback, timber splashback, grey walls, vinyl floors, a side-by-side washer and dryer, grey floor, brown benchtop and wood walls.
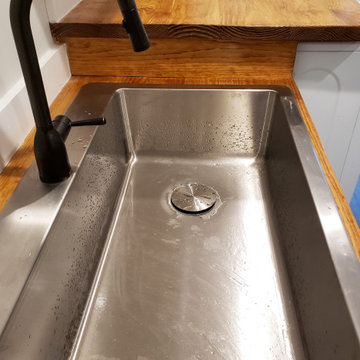
Design ideas for a large traditional single-wall utility room in Richmond with a single-bowl sink, raised-panel cabinets, white cabinets, wood benchtops, grey walls, vinyl floors, a side-by-side washer and dryer, black floor and brown benchtop.
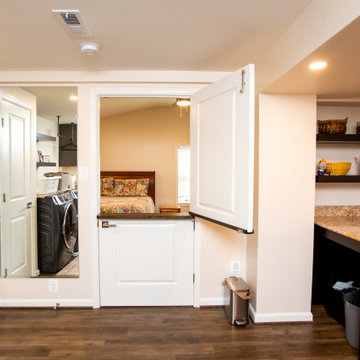
Reconfigured bedroom to accommodate laundry room on main level. Added additional cabinetry for pet storage.
Design ideas for a mid-sized transitional galley utility room in DC Metro with an undermount sink, recessed-panel cabinets, dark wood cabinets, granite benchtops, vinyl floors, a side-by-side washer and dryer, brown floor and brown benchtop.
Design ideas for a mid-sized transitional galley utility room in DC Metro with an undermount sink, recessed-panel cabinets, dark wood cabinets, granite benchtops, vinyl floors, a side-by-side washer and dryer, brown floor and brown benchtop.
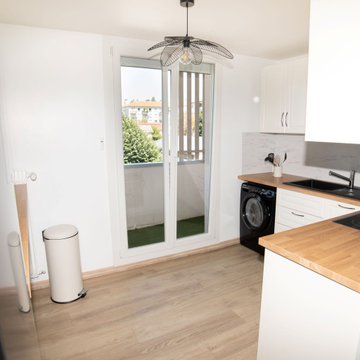
Grace a cette redistribution d'espace nous avons pu agrandir la surface de meuble de la cuisine et gagné en mobilité.
Photo of a small transitional l-shaped laundry room in Other with an undermount sink, recessed-panel cabinets, beige cabinets, wood benchtops, white splashback, stone slab splashback, white walls, vinyl floors, brown floor and brown benchtop.
Photo of a small transitional l-shaped laundry room in Other with an undermount sink, recessed-panel cabinets, beige cabinets, wood benchtops, white splashback, stone slab splashback, white walls, vinyl floors, brown floor and brown benchtop.
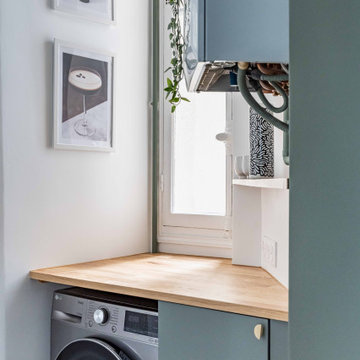
Coin buanderie dans le fond de cette cuisine aux 1000 recoins
Design ideas for a small modern utility room in Paris with an undermount sink, flat-panel cabinets, green cabinets, wood benchtops, beige splashback, ceramic splashback, white walls, vinyl floors, pink floor and brown benchtop.
Design ideas for a small modern utility room in Paris with an undermount sink, flat-panel cabinets, green cabinets, wood benchtops, beige splashback, ceramic splashback, white walls, vinyl floors, pink floor and brown benchtop.
Laundry Room Design Ideas with Vinyl Floors and Brown Benchtop
3