Laundry Room Design Ideas with Vinyl Floors and Concrete Floors
Refine by:
Budget
Sort by:Popular Today
161 - 180 of 2,930 photos
Item 1 of 3
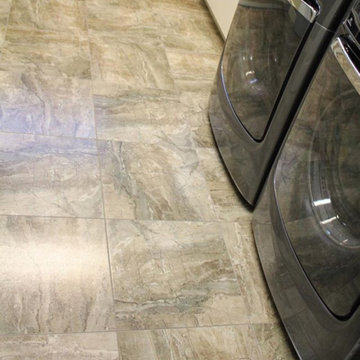
Design ideas for a traditional laundry room in Other with vinyl floors and beige floor.
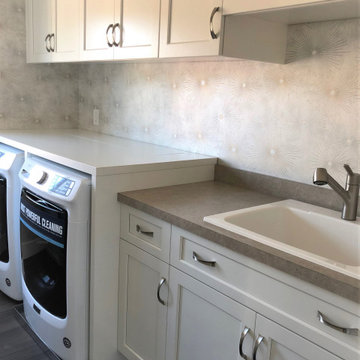
Design ideas for a mid-sized modern single-wall dedicated laundry room in Cleveland with a drop-in sink, shaker cabinets, white cabinets, laminate benchtops, grey walls, vinyl floors, a side-by-side washer and dryer, grey floor and grey benchtop.
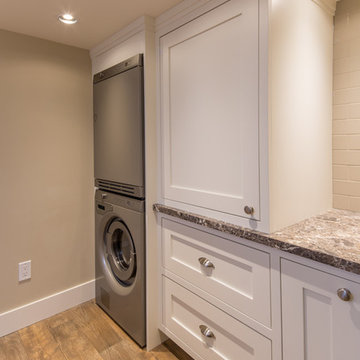
Photo of a mid-sized transitional single-wall utility room in Other with a single-bowl sink, shaker cabinets, white cabinets, laminate benchtops, beige walls, vinyl floors, a stacked washer and dryer and beige floor.
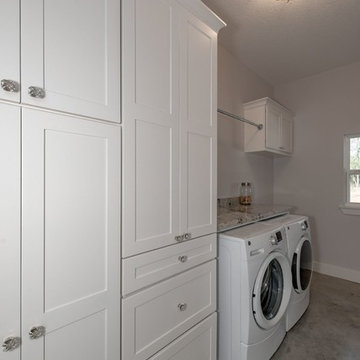
This is an example of a mid-sized galley dedicated laundry room in Austin with a farmhouse sink, shaker cabinets, white cabinets, granite benchtops, white walls, concrete floors, a side-by-side washer and dryer and grey floor.
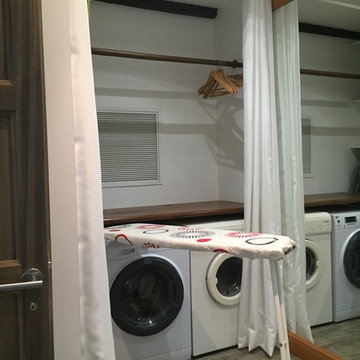
Céline BRISSAIRE
Small contemporary galley utility room in Angers with white cabinets, wood benchtops, white walls, vinyl floors and a side-by-side washer and dryer.
Small contemporary galley utility room in Angers with white cabinets, wood benchtops, white walls, vinyl floors and a side-by-side washer and dryer.
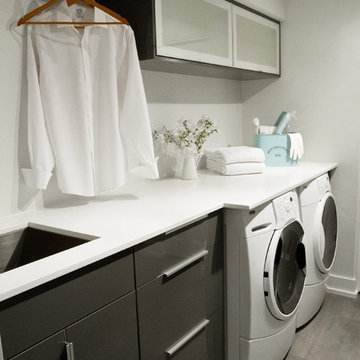
Photo of a modern galley laundry room in Vancouver with vinyl floors, an undermount sink, a side-by-side washer and dryer, quartz benchtops, grey cabinets and flat-panel cabinets.
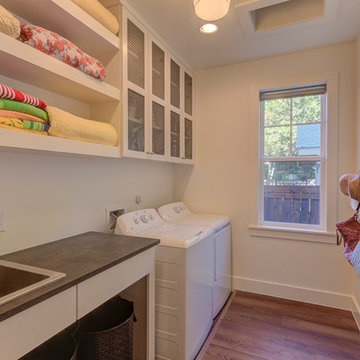
Photo of a small country galley dedicated laundry room in Austin with a drop-in sink, shaker cabinets, white cabinets, laminate benchtops, white walls, vinyl floors, a side-by-side washer and dryer, brown floor and black benchtop.
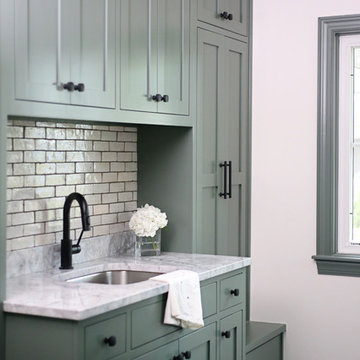
Photo of a mid-sized transitional galley utility room in Other with an undermount sink, shaker cabinets, green cabinets, marble benchtops, white walls, vinyl floors, a side-by-side washer and dryer, grey floor and grey benchtop.
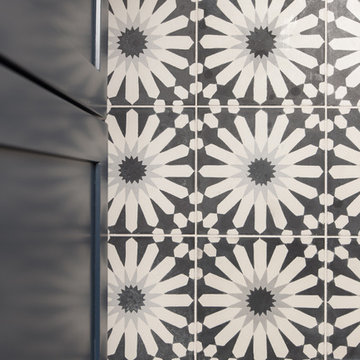
Mary Carol Fitzgerald
Design ideas for a mid-sized modern single-wall dedicated laundry room in Chicago with an undermount sink, shaker cabinets, blue cabinets, quartz benchtops, blue walls, concrete floors, a side-by-side washer and dryer, blue floor and white benchtop.
Design ideas for a mid-sized modern single-wall dedicated laundry room in Chicago with an undermount sink, shaker cabinets, blue cabinets, quartz benchtops, blue walls, concrete floors, a side-by-side washer and dryer, blue floor and white benchtop.
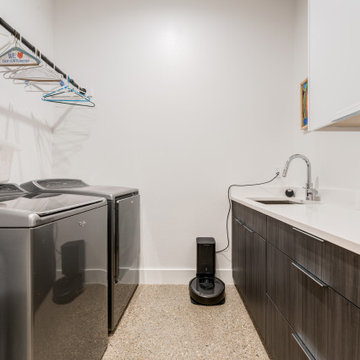
Inspiration for a contemporary u-shaped laundry room in Dallas with an undermount sink, flat-panel cabinets, grey cabinets, quartz benchtops, white walls, concrete floors, a side-by-side washer and dryer, grey floor and white benchtop.

Design ideas for a mid-sized modern laundry cupboard in Chicago with a drop-in sink, shaker cabinets, white cabinets, concrete benchtops, blue splashback, porcelain splashback, beige walls, concrete floors, a side-by-side washer and dryer, brown floor and white benchtop.
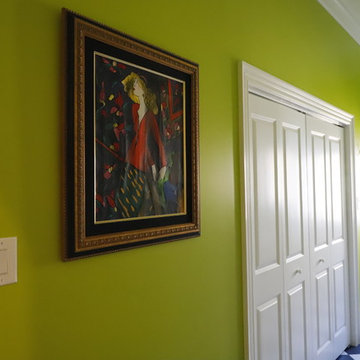
Who said a Laundry Room had to be dull and boring? This colorful laundry room is loaded with storage both in its custom cabinetry and also in its 3 large closets for winter/spring clothing. The black and white 20x20 floor tile gives a nod to retro and is topped off with apple green walls and an organic free-form backsplash tile! This room serves as a doggy mud-room, eating center and luxury doggy bathing spa area as well. The organic wall tile was designed for visual interest as well as for function. The tall and wide backsplash provides wall protection behind the doggy bathing station. The bath center is equipped with a multifunction hand-held faucet with a metal hose for ease while giving the dogs a bath. The shelf underneath the sink is a pull-out doggy eating station and the food is located in a pull-out trash bin.
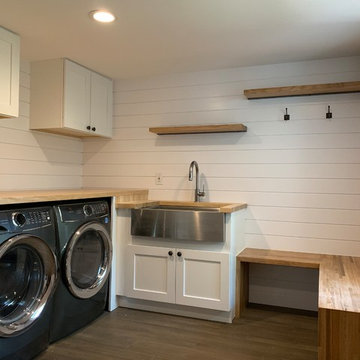
Renovated laundry and boot room boasts a farmhouse style oversized sink, high efficiency washer & dryer, wide maple wood counter space, and grooved indoor siding to lengthen the room.
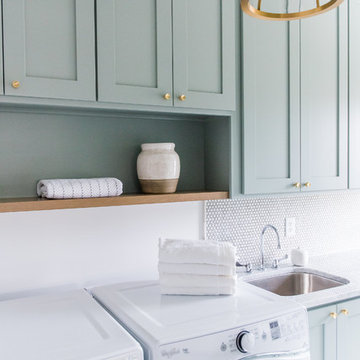
Sarah Shields
This is an example of a mid-sized arts and crafts galley dedicated laundry room in Indianapolis with a drop-in sink, shaker cabinets, green cabinets, marble benchtops, white walls, concrete floors and a side-by-side washer and dryer.
This is an example of a mid-sized arts and crafts galley dedicated laundry room in Indianapolis with a drop-in sink, shaker cabinets, green cabinets, marble benchtops, white walls, concrete floors and a side-by-side washer and dryer.
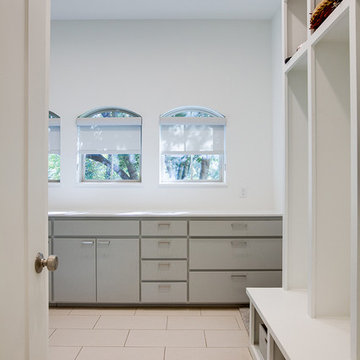
Large contemporary u-shaped utility room in Dallas with flat-panel cabinets, grey cabinets, solid surface benchtops, white walls, vinyl floors and a stacked washer and dryer.
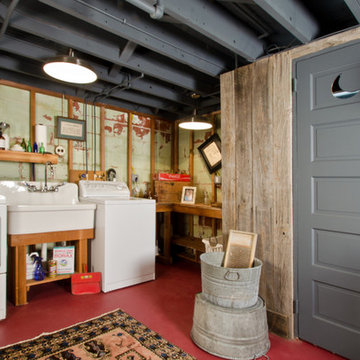
David Merrick
Inspiration for a mid-sized eclectic l-shaped utility room in DC Metro with a farmhouse sink, open cabinets, wood benchtops, green walls, concrete floors, a side-by-side washer and dryer and medium wood cabinets.
Inspiration for a mid-sized eclectic l-shaped utility room in DC Metro with a farmhouse sink, open cabinets, wood benchtops, green walls, concrete floors, a side-by-side washer and dryer and medium wood cabinets.

Builder: Michels Homes
Architecture: Alexander Design Group
Photography: Scott Amundson Photography
Photo of a mid-sized country l-shaped dedicated laundry room in Minneapolis with an undermount sink, recessed-panel cabinets, beige cabinets, granite benchtops, multi-coloured splashback, ceramic splashback, beige walls, vinyl floors, a side-by-side washer and dryer, multi-coloured floor and black benchtop.
Photo of a mid-sized country l-shaped dedicated laundry room in Minneapolis with an undermount sink, recessed-panel cabinets, beige cabinets, granite benchtops, multi-coloured splashback, ceramic splashback, beige walls, vinyl floors, a side-by-side washer and dryer, multi-coloured floor and black benchtop.
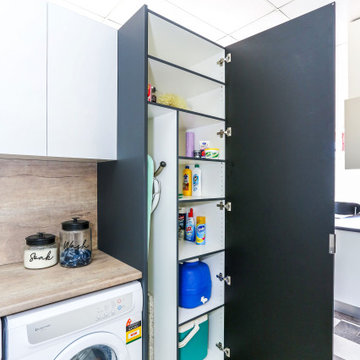
Colour matched edging to internal surfaces gives a finished appearance to cabinetry when doors are closed, no colour contrasts in reveals or door spacing.
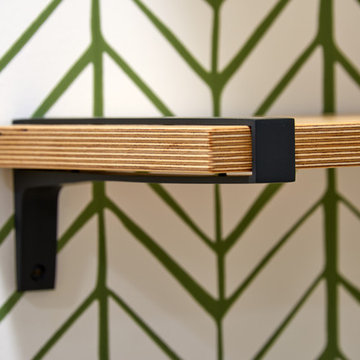
Jackson Design Build |
Photography: NW Architectural Photography
This is an example of a mid-sized transitional single-wall laundry cupboard in Seattle with wood benchtops, an utility sink, white walls, concrete floors, a side-by-side washer and dryer and green floor.
This is an example of a mid-sized transitional single-wall laundry cupboard in Seattle with wood benchtops, an utility sink, white walls, concrete floors, a side-by-side washer and dryer and green floor.
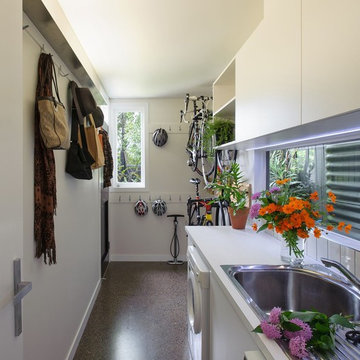
Laundry and bike room opening out to the rear garden and back street. Custom stainless steel strip uplight.
Photo: Lara Masselos
Inspiration for a mid-sized contemporary single-wall utility room in Brisbane with a drop-in sink, white cabinets, laminate benchtops, white walls, concrete floors, a side-by-side washer and dryer and grey floor.
Inspiration for a mid-sized contemporary single-wall utility room in Brisbane with a drop-in sink, white cabinets, laminate benchtops, white walls, concrete floors, a side-by-side washer and dryer and grey floor.
Laundry Room Design Ideas with Vinyl Floors and Concrete Floors
9