Laundry Room Design Ideas with Vinyl Floors and Grey Benchtop
Refine by:
Budget
Sort by:Popular Today
21 - 40 of 247 photos
Item 1 of 3
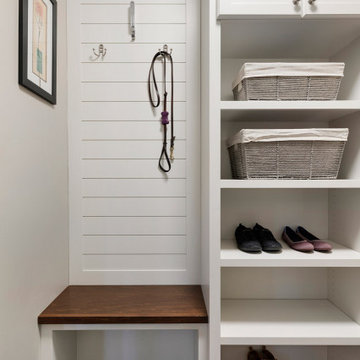
This small garage entry functions as the mudroom as well as the laundry room. The space once featured the swing of the garage entry door, as well as the swing of the door that connects it to the foyer hall. We replaced the hallway entry door with a barn door, allowing us to have easier access to cabinets. We also incorporated a stackable washer & dryer to open up counter space and more cabinet storage. We created a mudroom on the opposite side of the laundry area with a small bench, coat hooks and a mix of adjustable shelving and closed storage.
Photos by Spacecrafting Photography
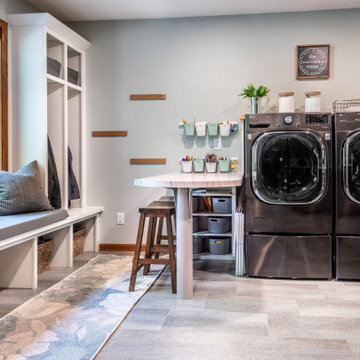
The original laundry/mudroom was not well planned. In addition, a small home office was facing the front of the home. The solution was a bit retro!
Design ideas for a large contemporary u-shaped utility room in Other with an utility sink, shaker cabinets, brown cabinets, laminate benchtops, blue walls, vinyl floors, a side-by-side washer and dryer and grey benchtop.
Design ideas for a large contemporary u-shaped utility room in Other with an utility sink, shaker cabinets, brown cabinets, laminate benchtops, blue walls, vinyl floors, a side-by-side washer and dryer and grey benchtop.
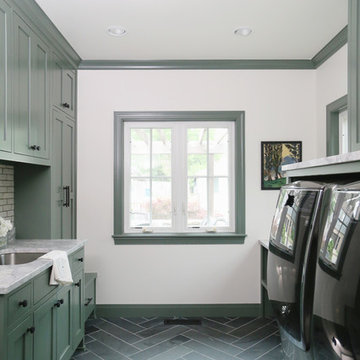
Photo of a mid-sized transitional galley utility room in Other with an undermount sink, shaker cabinets, green cabinets, marble benchtops, white walls, a side-by-side washer and dryer, grey benchtop, vinyl floors and grey floor.
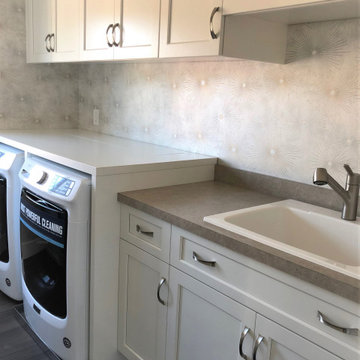
Design ideas for a mid-sized modern single-wall dedicated laundry room in Cleveland with a drop-in sink, shaker cabinets, white cabinets, laminate benchtops, grey walls, vinyl floors, a side-by-side washer and dryer, grey floor and grey benchtop.
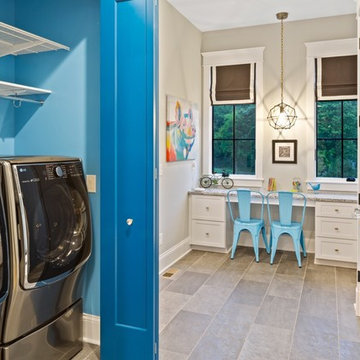
Greg Grupenhof
Mid-sized transitional galley laundry cupboard in Cincinnati with shaker cabinets, white cabinets, laminate benchtops, blue walls, vinyl floors, a concealed washer and dryer, grey benchtop and grey floor.
Mid-sized transitional galley laundry cupboard in Cincinnati with shaker cabinets, white cabinets, laminate benchtops, blue walls, vinyl floors, a concealed washer and dryer, grey benchtop and grey floor.

Rich "Adriatic Sea" blue cabinets with matte black hardware, white formica countertops, matte black faucet and hardware, floor to ceiling wall cabinets, vinyl plank flooring, and separate toilet room.

Contemporary Laundry Room / Butlers Pantry that serves the need of Food Storage and also being a functional Laundry Room with Washer and Clothes Storage
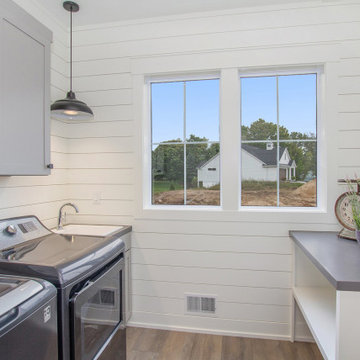
This stand-alone condominium takes a bold step with dark, modern farmhouse exterior features. Once again, the details of this stand alone condominium are where this custom design stands out; from custom trim to beautiful ceiling treatments and careful consideration for how the spaces interact. The exterior of the home is detailed with dark horizontal siding, vinyl board and batten, black windows, black asphalt shingles and accent metal roofing. Our design intent behind these stand-alone condominiums is to bring the maintenance free lifestyle with a space that feels like your own.

Large modern galley utility room in Edmonton with vinyl floors, grey walls, grey floor, a farmhouse sink, shaker cabinets, white cabinets, stainless steel benchtops, blue splashback, ceramic splashback, a stacked washer and dryer and grey benchtop.
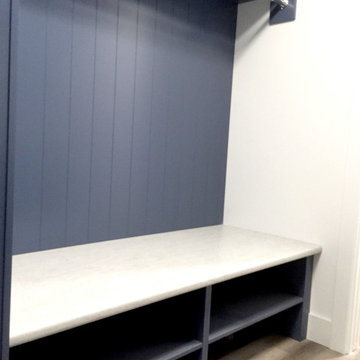
Custom Cabinetry in this Laundry Room/ Mudroom. Slab Cabinet Doors in a unique blue shade.
This is an example of a mid-sized contemporary galley utility room in Vancouver with a drop-in sink, blue cabinets, laminate benchtops, white walls, vinyl floors, a side-by-side washer and dryer, brown floor and grey benchtop.
This is an example of a mid-sized contemporary galley utility room in Vancouver with a drop-in sink, blue cabinets, laminate benchtops, white walls, vinyl floors, a side-by-side washer and dryer, brown floor and grey benchtop.
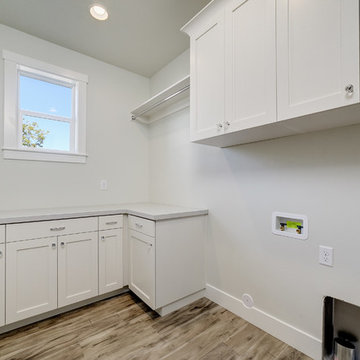
Mid-sized country l-shaped dedicated laundry room in Boise with recessed-panel cabinets, white cabinets, solid surface benchtops, grey walls, vinyl floors, a side-by-side washer and dryer, brown floor and grey benchtop.
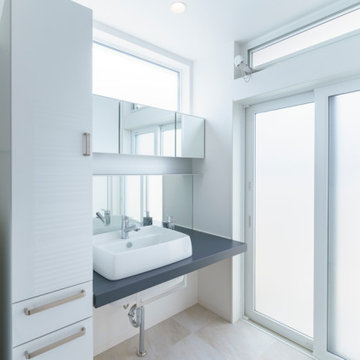
Photo by:大井川 茂兵衛
This is an example of a mid-sized modern single-wall utility room in Other with a drop-in sink, flat-panel cabinets, white cabinets, laminate benchtops, white walls, vinyl floors, an integrated washer and dryer, beige floor and grey benchtop.
This is an example of a mid-sized modern single-wall utility room in Other with a drop-in sink, flat-panel cabinets, white cabinets, laminate benchtops, white walls, vinyl floors, an integrated washer and dryer, beige floor and grey benchtop.
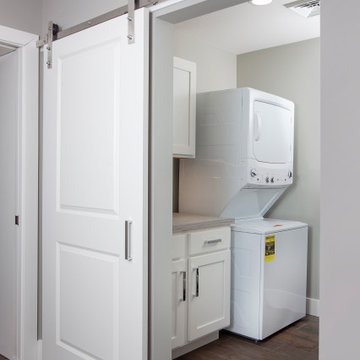
Design ideas for a small traditional single-wall dedicated laundry room in Other with shaker cabinets, white cabinets, laminate benchtops, grey walls, grey benchtop, vinyl floors, a stacked washer and dryer and brown floor.
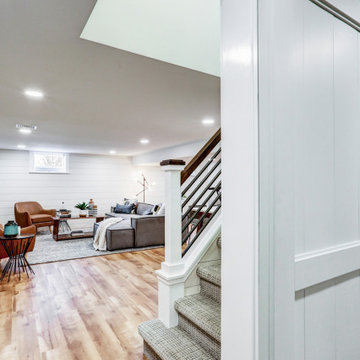
View of basement from laundry room
Large transitional l-shaped dedicated laundry room in Other with a drop-in sink, recessed-panel cabinets, blue cabinets, laminate benchtops, white walls, vinyl floors, a side-by-side washer and dryer, brown floor, grey benchtop and planked wall panelling.
Large transitional l-shaped dedicated laundry room in Other with a drop-in sink, recessed-panel cabinets, blue cabinets, laminate benchtops, white walls, vinyl floors, a side-by-side washer and dryer, brown floor, grey benchtop and planked wall panelling.
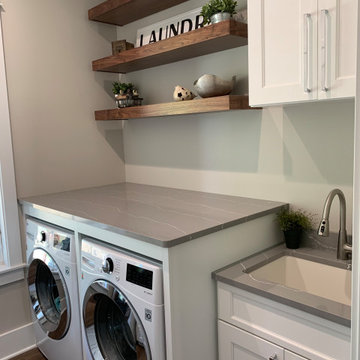
The laundry features Starmark's inset cabinets in White, Cambria's Clareanne quartz, and Berenson Hardware's Swagger pulls.
Inspiration for a mid-sized transitional galley dedicated laundry room in Other with an undermount sink, recessed-panel cabinets, white cabinets, quartz benchtops, grey walls, vinyl floors, a side-by-side washer and dryer, brown floor and grey benchtop.
Inspiration for a mid-sized transitional galley dedicated laundry room in Other with an undermount sink, recessed-panel cabinets, white cabinets, quartz benchtops, grey walls, vinyl floors, a side-by-side washer and dryer, brown floor and grey benchtop.
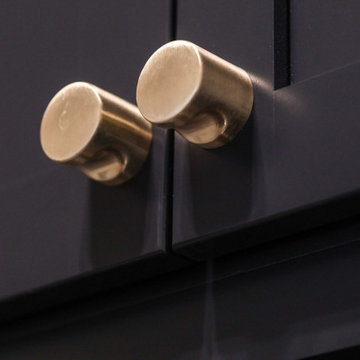
This stand-alone condominium blends traditional styles with modern farmhouse exterior features. Blurring the lines between condominium and home, the details are where this custom design stands out; from custom trim to beautiful ceiling treatments and careful consideration for how the spaces interact. The exterior of the home is detailed with white horizontal siding, vinyl board and batten, black windows, black asphalt shingles and accent metal roofing. Our design intent behind these stand-alone condominiums is to bring the maintenance free lifestyle with a space that feels like your own.
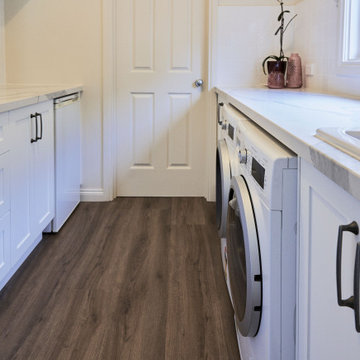
Fresh, clean and plenty of storage in the new design.
Mid-sized traditional galley dedicated laundry room in Melbourne with a farmhouse sink, recessed-panel cabinets, white cabinets, marble benchtops, white splashback, ceramic splashback, white walls, vinyl floors, a side-by-side washer and dryer, brown floor and grey benchtop.
Mid-sized traditional galley dedicated laundry room in Melbourne with a farmhouse sink, recessed-panel cabinets, white cabinets, marble benchtops, white splashback, ceramic splashback, white walls, vinyl floors, a side-by-side washer and dryer, brown floor and grey benchtop.
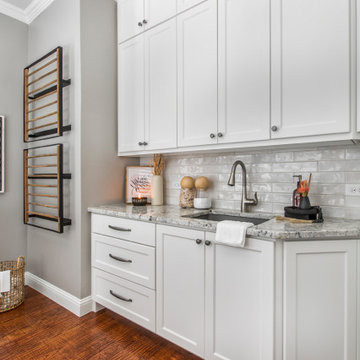
This is an example of a mid-sized traditional dedicated laundry room in Dallas with an undermount sink, shaker cabinets, white cabinets, granite benchtops, white splashback, subway tile splashback, grey walls, vinyl floors, a side-by-side washer and dryer, brown floor and grey benchtop.
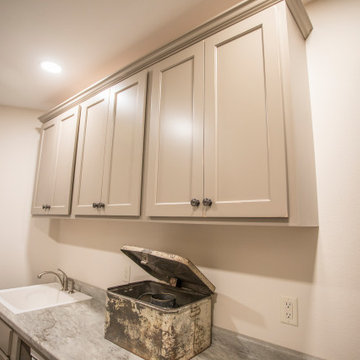
Storage galore in this main floor laundry room!
Inspiration for a mid-sized eclectic galley dedicated laundry room in Cedar Rapids with a drop-in sink, flat-panel cabinets, beige cabinets, laminate benchtops, brown walls, vinyl floors, a side-by-side washer and dryer, brown floor and grey benchtop.
Inspiration for a mid-sized eclectic galley dedicated laundry room in Cedar Rapids with a drop-in sink, flat-panel cabinets, beige cabinets, laminate benchtops, brown walls, vinyl floors, a side-by-side washer and dryer, brown floor and grey benchtop.
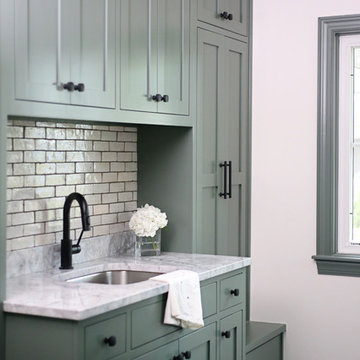
Photo of a mid-sized transitional galley utility room in Other with an undermount sink, shaker cabinets, green cabinets, marble benchtops, white walls, vinyl floors, a side-by-side washer and dryer, grey floor and grey benchtop.
Laundry Room Design Ideas with Vinyl Floors and Grey Benchtop
2