All Backsplash Materials Laundry Room Design Ideas with Vinyl Floors
Refine by:
Budget
Sort by:Popular Today
221 - 233 of 233 photos
Item 1 of 3
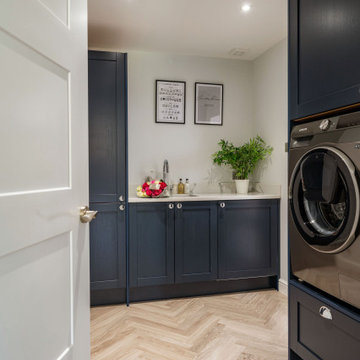
The new open-plan kitchen and living room have a sloped roof extension with skylights and large bi-folding doors. We designed the kitchen bespoke to our client's individual requirements with 6 seats at a large double sides island, a large corner pantry unit and a hot water tap. Off this space, there is also a utility room.
The seating area has a three-seater and a two-seater sofa which both recline. There is also still space to add a dining table if the client wishes in the future.
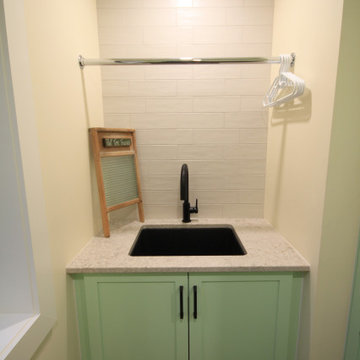
New home Construction. We helped this client with the space planning and millwork designs in the home
Photo of a large modern galley dedicated laundry room in Other with an undermount sink, shaker cabinets, green cabinets, solid surface benchtops, white splashback, subway tile splashback, white walls, vinyl floors, a side-by-side washer and dryer, brown floor and green benchtop.
Photo of a large modern galley dedicated laundry room in Other with an undermount sink, shaker cabinets, green cabinets, solid surface benchtops, white splashback, subway tile splashback, white walls, vinyl floors, a side-by-side washer and dryer, brown floor and green benchtop.
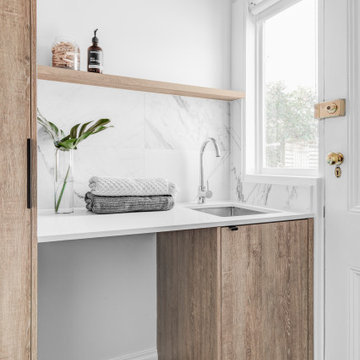
Photo of a traditional laundry room in Other with a single-bowl sink, flat-panel cabinets, light wood cabinets, quartz benchtops, white splashback, porcelain splashback, white walls, vinyl floors, a side-by-side washer and dryer, brown floor and white benchtop.
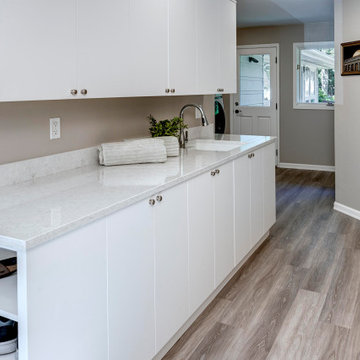
A large laundry Room feels so roomy and all storage can be hidden with side shelves built-in to the cabinets. This is an ideal space for many tasks!
Photo of a large modern galley utility room in Seattle with an undermount sink, flat-panel cabinets, white cabinets, quartz benchtops, grey splashback, engineered quartz splashback, grey walls, vinyl floors, a side-by-side washer and dryer and grey benchtop.
Photo of a large modern galley utility room in Seattle with an undermount sink, flat-panel cabinets, white cabinets, quartz benchtops, grey splashback, engineered quartz splashback, grey walls, vinyl floors, a side-by-side washer and dryer and grey benchtop.
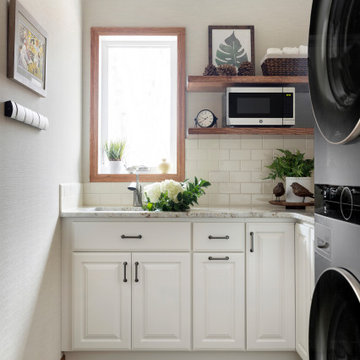
Design ideas for a small arts and crafts galley utility room in Minneapolis with an undermount sink, raised-panel cabinets, white cabinets, granite benchtops, white splashback, ceramic splashback, beige walls, vinyl floors, a stacked washer and dryer, beige floor, white benchtop and wallpaper.
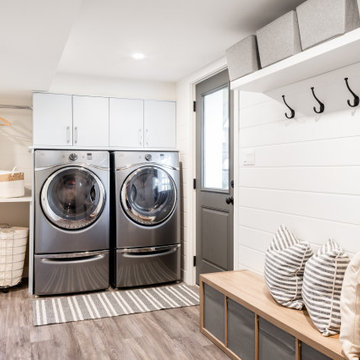
Inspiration for a mid-sized contemporary single-wall dedicated laundry room in Vancouver with a farmhouse sink, flat-panel cabinets, blue cabinets, quartz benchtops, white splashback, shiplap splashback, white walls, vinyl floors, a side-by-side washer and dryer, grey floor, white benchtop and planked wall panelling.
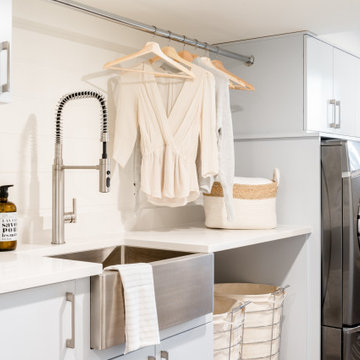
Mid-sized contemporary single-wall dedicated laundry room in Vancouver with a farmhouse sink, flat-panel cabinets, blue cabinets, quartz benchtops, white splashback, shiplap splashback, white walls, vinyl floors, a side-by-side washer and dryer, grey floor, white benchtop and planked wall panelling.
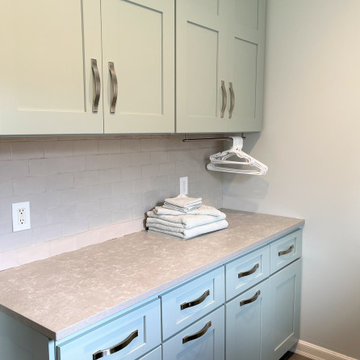
Cabinetry: Starmark
Style: Milan w/ Five Piece Drawer Headers
Finish: Crystal Fog
Countertop: (Lakeside Surfaces) Atlantis High Rise Textured Quartz
Sink: (Customer’s Own)
Hardware: (Hardware Resources) Milan in Satin Nickel
Floor Tile: (Existing)
Backsplash Tile: (Customer’s Own
Designer: Devon Moore
Contractor: Paul Carson
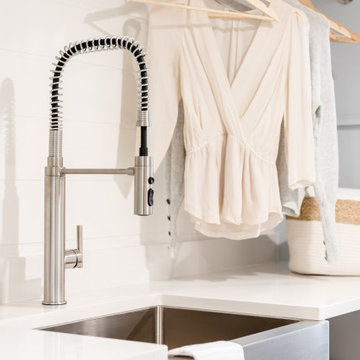
Photo of a mid-sized contemporary single-wall dedicated laundry room in Vancouver with a farmhouse sink, flat-panel cabinets, blue cabinets, quartz benchtops, white splashback, shiplap splashback, white walls, vinyl floors, a side-by-side washer and dryer, grey floor, white benchtop and planked wall panelling.
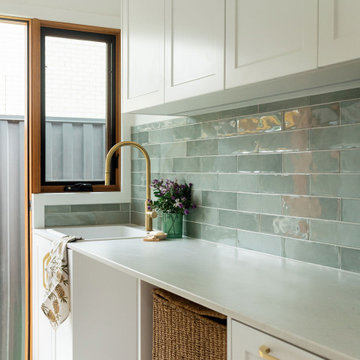
Design ideas for a mid-sized transitional galley dedicated laundry room in Melbourne with a single-bowl sink, shaker cabinets, white cabinets, laminate benchtops, green splashback, subway tile splashback, white walls, vinyl floors, a side-by-side washer and dryer, brown floor and grey benchtop.
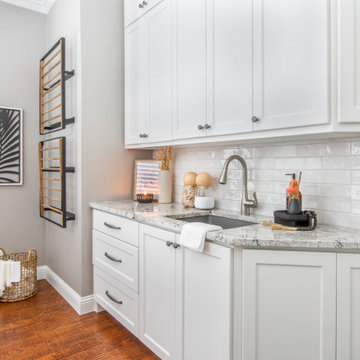
Design ideas for a mid-sized traditional dedicated laundry room in Dallas with an undermount sink, shaker cabinets, white cabinets, granite benchtops, white splashback, subway tile splashback, grey walls, vinyl floors, a side-by-side washer and dryer, brown floor and grey benchtop.
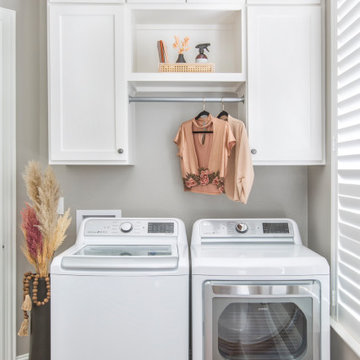
Mid-sized traditional dedicated laundry room in Dallas with an undermount sink, shaker cabinets, white cabinets, granite benchtops, white splashback, subway tile splashback, grey walls, vinyl floors, a side-by-side washer and dryer, brown floor and grey benchtop.
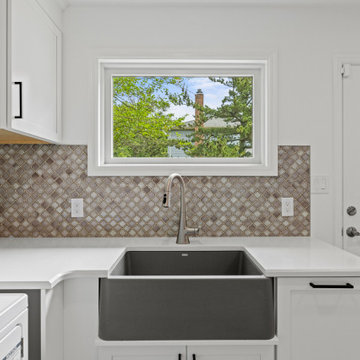
This is an example of a large transitional l-shaped utility room in Philadelphia with a farmhouse sink, white cabinets, quartzite benchtops, multi-coloured splashback, mosaic tile splashback, grey walls, vinyl floors, a side-by-side washer and dryer, brown floor and white benchtop.
All Backsplash Materials Laundry Room Design Ideas with Vinyl Floors
12