Laundry Room Design Ideas with Vinyl Floors
Refine by:
Budget
Sort by:Popular Today
1 - 20 of 93 photos
Item 1 of 3
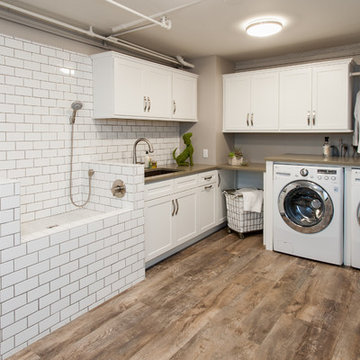
Lead Designer: Vawn Greany - Collaborative Interiors / Co-Designer: Trisha Gaffney Interiors / Cabinets: Dura Supreme provided by Collaborative Interiors / Contractor: Homeworks by Kelly / Photography: DC Photography
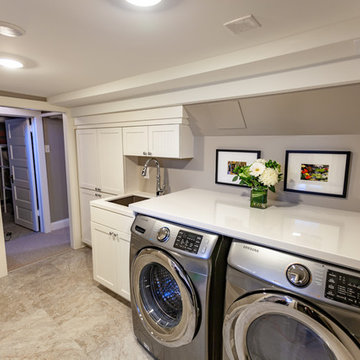
Tired of doing laundry in an unfinished rugged basement? The owners of this 1922 Seward Minneapolis home were as well! They contacted Castle to help them with their basement planning and build for a finished laundry space and new bathroom with shower.
Changes were first made to improve the health of the home. Asbestos tile flooring/glue was abated and the following items were added: a sump pump and drain tile, spray foam insulation, a glass block window, and a Panasonic bathroom fan.
After the designer and client walked through ideas to improve flow of the space, we decided to eliminate the existing 1/2 bath in the family room and build the new 3/4 bathroom within the existing laundry room. This allowed the family room to be enlarged.
Plumbing fixtures in the bathroom include a Kohler, Memoirs® Stately 24″ pedestal bathroom sink, Kohler, Archer® sink faucet and showerhead in polished chrome, and a Kohler, Highline® Comfort Height® toilet with Class Five® flush technology.
American Olean 1″ hex tile was installed in the shower’s floor, and subway tile on shower walls all the way up to the ceiling. A custom frameless glass shower enclosure finishes the sleek, open design.
Highly wear-resistant Adura luxury vinyl tile flooring runs throughout the entire bathroom and laundry room areas.
The full laundry room was finished to include new walls and ceilings. Beautiful shaker-style cabinetry with beadboard panels in white linen was chosen, along with glossy white cultured marble countertops from Central Marble, a Blanco, Precis 27″ single bowl granite composite sink in cafe brown, and a Kohler, Bellera® sink faucet.
We also decided to save and restore some original pieces in the home, like their existing 5-panel doors; one of which was repurposed into a pocket door for the new bathroom.
The homeowners completed the basement finish with new carpeting in the family room. The whole basement feels fresh, new, and has a great flow. They will enjoy their healthy, happy home for years to come.
Designed by: Emily Blonigen
See full details, including before photos at https://www.castlebri.com/basements/project-3378-1/
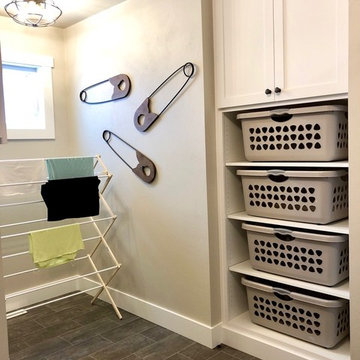
Laundry room with built in storage perfect for laundry baskets.
Photo of a large country l-shaped dedicated laundry room in Other with shaker cabinets, white cabinets, vinyl floors and grey floor.
Photo of a large country l-shaped dedicated laundry room in Other with shaker cabinets, white cabinets, vinyl floors and grey floor.
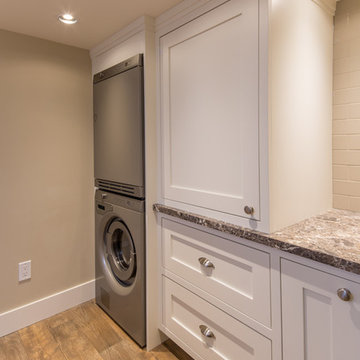
Photo of a mid-sized transitional single-wall utility room in Other with a single-bowl sink, shaker cabinets, white cabinets, laminate benchtops, beige walls, vinyl floors, a stacked washer and dryer and beige floor.
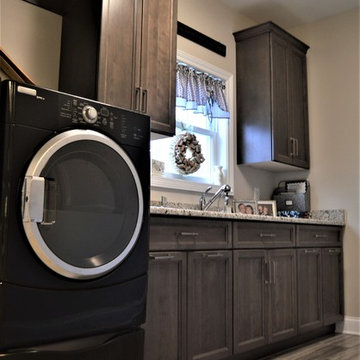
Design ideas for a mid-sized traditional l-shaped utility room in Chicago with an undermount sink, shaker cabinets, solid surface benchtops, beige walls, vinyl floors, a side-by-side washer and dryer, grey floor and dark wood cabinets.
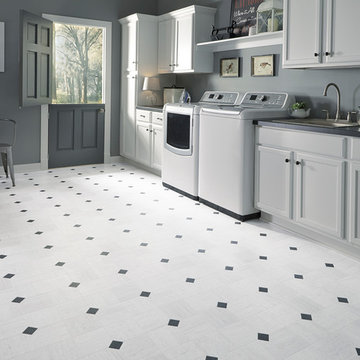
"Empire" luxury vinyl sheet flooring is an Art Deco-inspired linear marble look in a checkerboard layout that's accented by a 2" contrasting insert. Available in 3 colors (Carrara White shown).
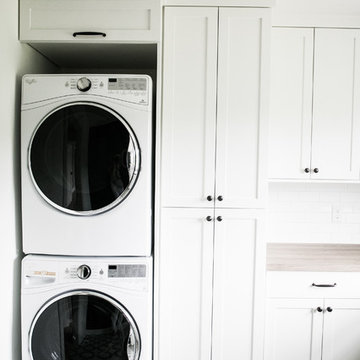
Interiors | Bria Hammel Interiors
Builder | Copper Creek MN
Architect | David Charlez Designs
Photographer | Laura Rae Photography
Photo of a large country l-shaped dedicated laundry room in Minneapolis with a drop-in sink, flat-panel cabinets, white cabinets, laminate benchtops, vinyl floors, a stacked washer and dryer and grey walls.
Photo of a large country l-shaped dedicated laundry room in Minneapolis with a drop-in sink, flat-panel cabinets, white cabinets, laminate benchtops, vinyl floors, a stacked washer and dryer and grey walls.
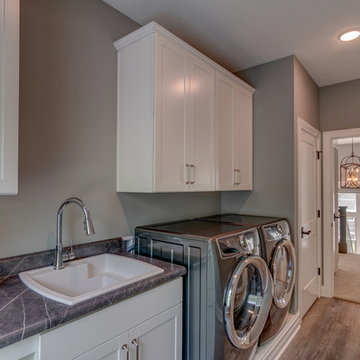
A second level laundry room adds ease for homeowners, so that they do not have to haul dirty clothes across the home.
Photo Credit: Tom Graham
Inspiration for an arts and crafts single-wall dedicated laundry room in Indianapolis with a drop-in sink, white cabinets, laminate benchtops, grey walls, vinyl floors, a side-by-side washer and dryer, brown floor and grey benchtop.
Inspiration for an arts and crafts single-wall dedicated laundry room in Indianapolis with a drop-in sink, white cabinets, laminate benchtops, grey walls, vinyl floors, a side-by-side washer and dryer, brown floor and grey benchtop.
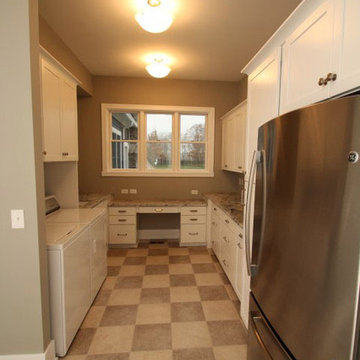
Garage Entry & Mud Room/Laundry Room
Design ideas for a mid-sized traditional utility room in Indianapolis with open cabinets, white cabinets, granite benchtops, beige walls, vinyl floors, a side-by-side washer and dryer and beige floor.
Design ideas for a mid-sized traditional utility room in Indianapolis with open cabinets, white cabinets, granite benchtops, beige walls, vinyl floors, a side-by-side washer and dryer and beige floor.
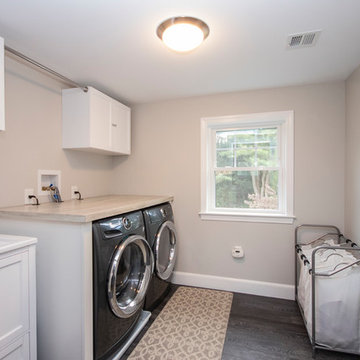
Design ideas for a mid-sized transitional single-wall dedicated laundry room in Boston with a drop-in sink, recessed-panel cabinets, white cabinets, laminate benchtops, grey walls, vinyl floors, a side-by-side washer and dryer, grey floor and brown benchtop.
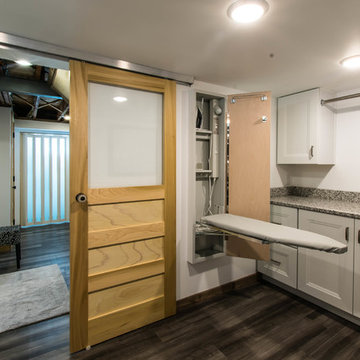
Anna Ciboro
Mid-sized country l-shaped dedicated laundry room in Other with an utility sink, shaker cabinets, white cabinets, granite benchtops, white walls, vinyl floors, a stacked washer and dryer, grey floor and multi-coloured benchtop.
Mid-sized country l-shaped dedicated laundry room in Other with an utility sink, shaker cabinets, white cabinets, granite benchtops, white walls, vinyl floors, a stacked washer and dryer, grey floor and multi-coloured benchtop.
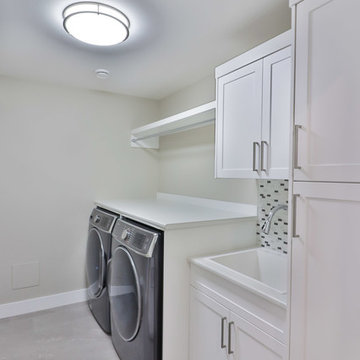
This fresh white laundry room with oversize washer dryer is ready to work hard for this busy family of 6!
This is an example of a large transitional galley dedicated laundry room in Other with an utility sink, shaker cabinets, white cabinets, laminate benchtops, grey walls, vinyl floors, a side-by-side washer and dryer and grey floor.
This is an example of a large transitional galley dedicated laundry room in Other with an utility sink, shaker cabinets, white cabinets, laminate benchtops, grey walls, vinyl floors, a side-by-side washer and dryer and grey floor.
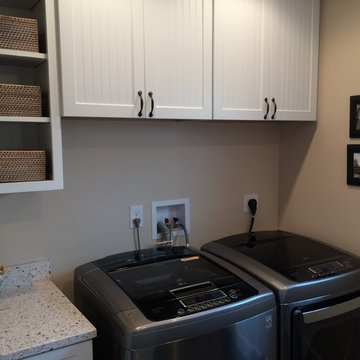
Inspiration for a small transitional galley dedicated laundry room in DC Metro with a single-bowl sink, beaded inset cabinets, white cabinets, beige walls, vinyl floors and a side-by-side washer and dryer.
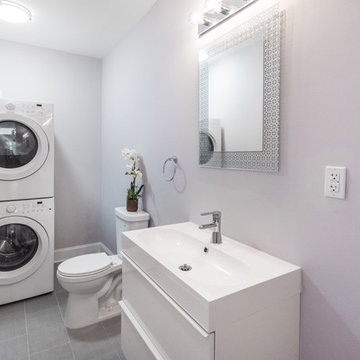
This house had been stripped of all its historic character during a renovation in the early 2000s. Our goal was to restore the charm expected in the details of a Church Hill home, while creating an interior layout for the modern lifestyle.
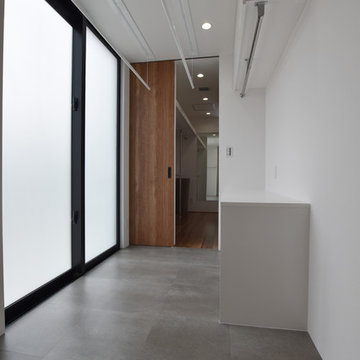
Design ideas for a modern utility room in Other with white cabinets, white walls, vinyl floors, an integrated washer and dryer, grey floor and white benchtop.
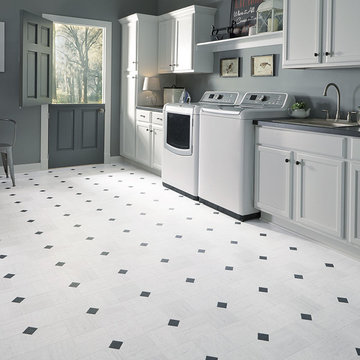
Large traditional single-wall utility room in New York with white cabinets, grey walls, vinyl floors, a side-by-side washer and dryer, a drop-in sink, recessed-panel cabinets, quartz benchtops and white floor.
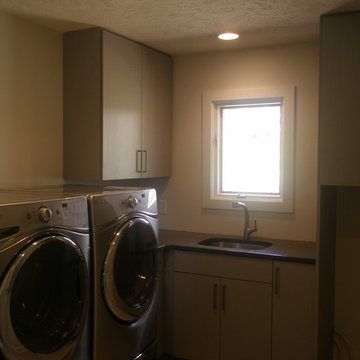
Photo of a small modern u-shaped dedicated laundry room in Other with an undermount sink, flat-panel cabinets, a side-by-side washer and dryer, beige cabinets, beige walls and vinyl floors.
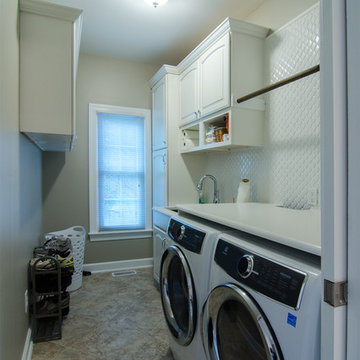
From 32 SF laundry closet to 60 SF great laundry room
Inspiration for a mid-sized transitional galley dedicated laundry room in Raleigh with an undermount sink, raised-panel cabinets, white cabinets, quartz benchtops, grey walls, vinyl floors, a side-by-side washer and dryer, grey floor and white benchtop.
Inspiration for a mid-sized transitional galley dedicated laundry room in Raleigh with an undermount sink, raised-panel cabinets, white cabinets, quartz benchtops, grey walls, vinyl floors, a side-by-side washer and dryer, grey floor and white benchtop.
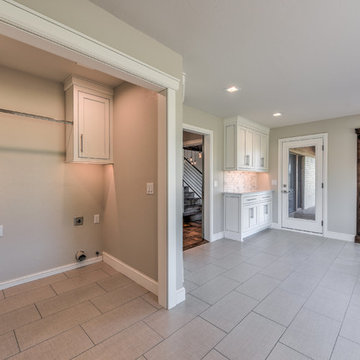
Reed Ewing
Large country u-shaped utility room in Oklahoma City with shaker cabinets, white cabinets, wood benchtops, grey walls, vinyl floors, a side-by-side washer and dryer and grey floor.
Large country u-shaped utility room in Oklahoma City with shaker cabinets, white cabinets, wood benchtops, grey walls, vinyl floors, a side-by-side washer and dryer and grey floor.
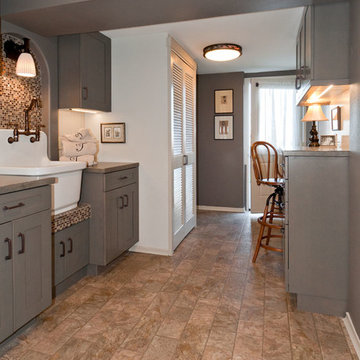
Design and Remodel by Trisa & Co. Interior Design and Pantry and Latch.
Eric Neurath Photography, Styled by Trisa Katsikapes,
Inspiration for a small arts and crafts galley utility room in Seattle with a farmhouse sink, shaker cabinets, grey cabinets, laminate benchtops, grey walls, vinyl floors and a stacked washer and dryer.
Inspiration for a small arts and crafts galley utility room in Seattle with a farmhouse sink, shaker cabinets, grey cabinets, laminate benchtops, grey walls, vinyl floors and a stacked washer and dryer.
Laundry Room Design Ideas with Vinyl Floors
1