Laundry Room Design Ideas with Wallpaper and Panelled Walls
Refine by:
Budget
Sort by:Popular Today
21 - 40 of 978 photos
Item 1 of 3
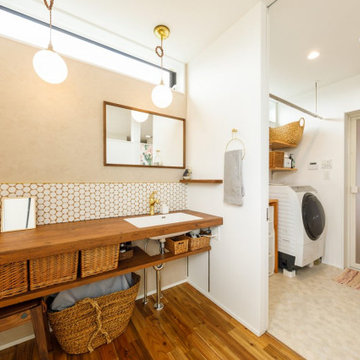
2階に上がった先にすぐ見える洗面コーナー、脱衣スペース、浴室へとつながる動線。全体が室内干しコーナーにもなっている機能的な場所です。造作の洗面コーナーに貼ったハニカム柄のタイルは奥様のお気に入りです。
Photo of a mid-sized industrial single-wall utility room in Tokyo Suburbs with an undermount sink, open cabinets, brown cabinets, wood benchtops, white walls, medium hardwood floors, brown floor, brown benchtop, wallpaper and wallpaper.
Photo of a mid-sized industrial single-wall utility room in Tokyo Suburbs with an undermount sink, open cabinets, brown cabinets, wood benchtops, white walls, medium hardwood floors, brown floor, brown benchtop, wallpaper and wallpaper.
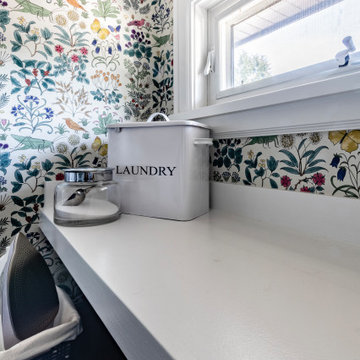
Fun & Colourful makes Laundry less of a chore! durable quartz countertops are perfect for heavy duty utility rooms. An open shelf above the machines offers great storage and easy access to detergents and cleaning supplies

Transitional utility room in Other with a farmhouse sink, shaker cabinets, green cabinets, quartzite benchtops, white walls, ceramic floors, a side-by-side washer and dryer, black floor, white benchtop and panelled walls.
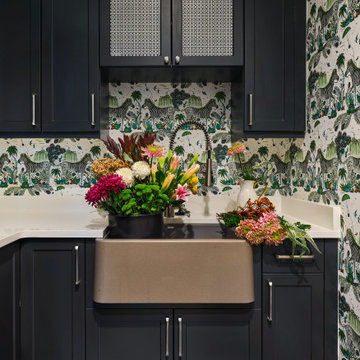
Vibrant wallcovering brings a sense of joy to the laundry room!
Design ideas for a transitional laundry room in Denver with blue cabinets, multi-coloured walls and wallpaper.
Design ideas for a transitional laundry room in Denver with blue cabinets, multi-coloured walls and wallpaper.

Inspiration for a large beach style dedicated laundry room in Other with recessed-panel cabinets, grey cabinets, blue walls, ceramic floors, a stacked washer and dryer, beige floor, wallpaper and white benchtop.

Combined Laundry and Craft Room
Inspiration for a large transitional u-shaped utility room in Seattle with shaker cabinets, white cabinets, quartz benchtops, white splashback, subway tile splashback, blue walls, porcelain floors, a side-by-side washer and dryer, black floor, white benchtop and wallpaper.
Inspiration for a large transitional u-shaped utility room in Seattle with shaker cabinets, white cabinets, quartz benchtops, white splashback, subway tile splashback, blue walls, porcelain floors, a side-by-side washer and dryer, black floor, white benchtop and wallpaper.

This is a mid-sized galley style laundry room with custom paint grade cabinets. These cabinets feature a beaded inset construction method with a high gloss sheen on the painted finish. We also included a rolling ladder for easy access to upper level storage areas.
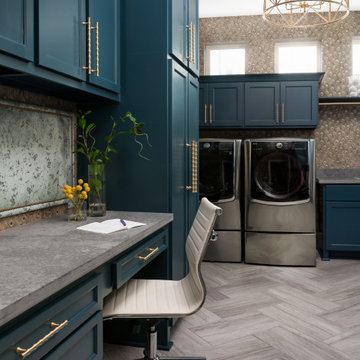
Inspiration for a mid-sized transitional l-shaped utility room in Houston with a single-bowl sink, shaker cabinets, blue cabinets, granite benchtops, multi-coloured walls, ceramic floors, a side-by-side washer and dryer, grey floor, grey benchtop and wallpaper.
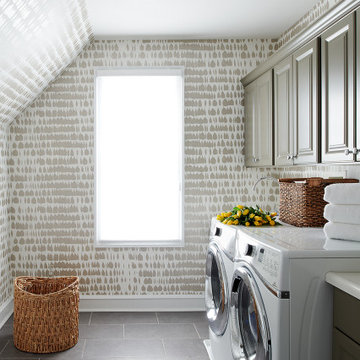
Few people love the chore of doing laundry but having a pretty room to do it in certainly helps. A face-lift was all this space needed — newly painted taupe cabinets, an antiqued mirror light fixture and shimmery wallpaper brighten the room and bounce around the light.
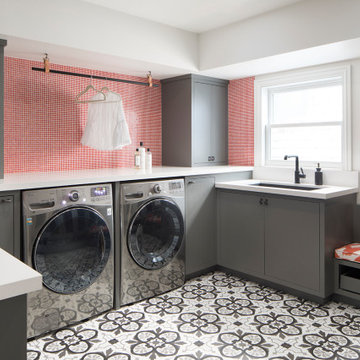
Paul Dyer Photography
Photo of a large contemporary u-shaped utility room in San Francisco with an undermount sink, flat-panel cabinets, grey cabinets, ceramic floors, a side-by-side washer and dryer, white benchtop and wallpaper.
Photo of a large contemporary u-shaped utility room in San Francisco with an undermount sink, flat-panel cabinets, grey cabinets, ceramic floors, a side-by-side washer and dryer, white benchtop and wallpaper.
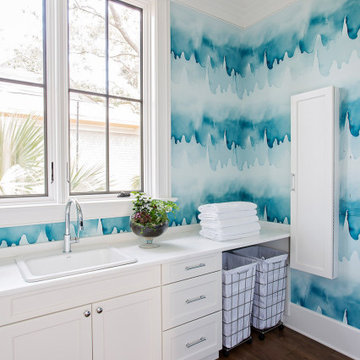
Beach style single-wall dedicated laundry room in Charleston with a drop-in sink, shaker cabinets, white cabinets, blue walls, dark hardwood floors, brown floor, white benchtop and wallpaper.

This quaint home, located in Plano’s prestigious Willow Bend Polo Club, underwent some super fun updates during our renovation and refurnishing project! The clients’ love for bright colors, mid-century modern elements, and bold looks led us to designing a black and white bathroom with black paned glass, colorful hues in the game room and bedrooms, and a sleek new “work from home” space for working in style. The clients love using their new spaces and have decided to let us continue designing these looks throughout additional areas in the home!

1912 Historic Landmark remodeled to have modern amenities while paying homage to the home's architectural style.
Inspiration for a large traditional u-shaped dedicated laundry room in Portland with an undermount sink, shaker cabinets, blue cabinets, marble benchtops, multi-coloured walls, porcelain floors, a side-by-side washer and dryer, multi-coloured floor, white benchtop, timber and wallpaper.
Inspiration for a large traditional u-shaped dedicated laundry room in Portland with an undermount sink, shaker cabinets, blue cabinets, marble benchtops, multi-coloured walls, porcelain floors, a side-by-side washer and dryer, multi-coloured floor, white benchtop, timber and wallpaper.

Natural materials, clean lines and a minimalist aesthetic are all defining features of this custom solid timber Laundry.
Design ideas for a small scandinavian l-shaped laundry room in Adelaide with a farmhouse sink, recessed-panel cabinets, light wood cabinets, quartz benchtops, beige splashback, ceramic splashback, white walls, limestone floors, a side-by-side washer and dryer, white benchtop and panelled walls.
Design ideas for a small scandinavian l-shaped laundry room in Adelaide with a farmhouse sink, recessed-panel cabinets, light wood cabinets, quartz benchtops, beige splashback, ceramic splashback, white walls, limestone floors, a side-by-side washer and dryer, white benchtop and panelled walls.
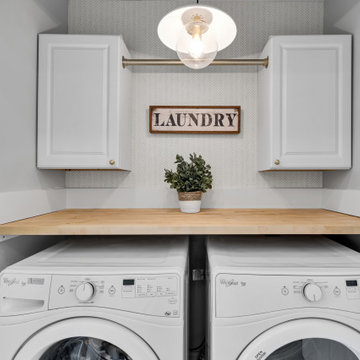
Small laundry closet on second floor by bedrooms features wallpaper & butcher block countertop
Design ideas for a small transitional single-wall laundry cupboard in DC Metro with wood benchtops, a side-by-side washer and dryer and wallpaper.
Design ideas for a small transitional single-wall laundry cupboard in DC Metro with wood benchtops, a side-by-side washer and dryer and wallpaper.

This Australian-inspired new construction was a successful collaboration between homeowner, architect, designer and builder. The home features a Henrybuilt kitchen, butler's pantry, private home office, guest suite, master suite, entry foyer with concealed entrances to the powder bathroom and coat closet, hidden play loft, and full front and back landscaping with swimming pool and pool house/ADU.
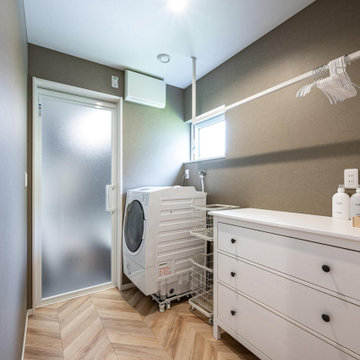
This is an example of a scandinavian single-wall laundry room in Fukuoka with beige walls and wallpaper.

Designer Maria Beck of M.E. Designs expertly combines fun wallpaper patterns and sophisticated colors in this lovely Alamo Heights home.
Laundry Room Paper Moon Painting wallpaper installation

No boot room is complete without bespoke bench seating. Here, we've added a contrasting oak seat for warmth and additional storage underneath—the perfect space for removing muddy boots and gathering everything you need for the day ahead.
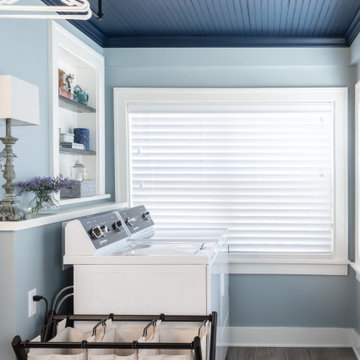
Photo of a traditional single-wall utility room in St Louis with blue walls, porcelain floors, a side-by-side washer and dryer, brown floor, wood and panelled walls.
Laundry Room Design Ideas with Wallpaper and Panelled Walls
2