Laundry Room Design Ideas with Wallpaper
Refine by:
Budget
Sort by:Popular Today
61 - 80 of 109 photos
Item 1 of 3
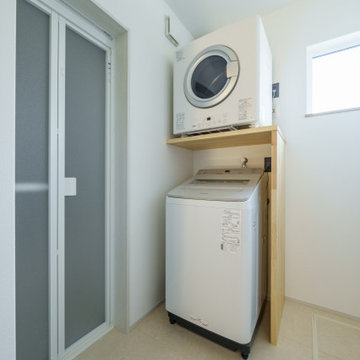
みんながつどえる広々としたリビングにしたい。
キッチンから見渡せるような配置にしたい。
広いパントリーに大きい冷凍庫は必須。
大空間を演出する吹抜けから空をみる。
1階はナラ、2階はカエデのフローリング。
家族みんなで動線を考え、快適な間取りに。
沢山の理想を詰め込み、たったひとつ建築計画を考えました。
そして、家族の想いがまたひとつカタチになりました。
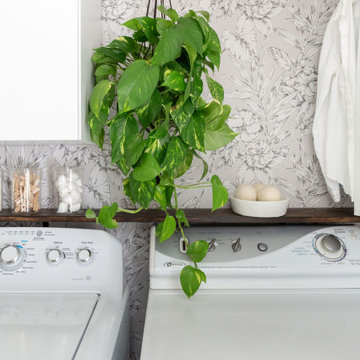
This is an example of a small transitional single-wall dedicated laundry room in Phoenix with flat-panel cabinets, white cabinets, ceramic floors, a side-by-side washer and dryer, white floor and wallpaper.
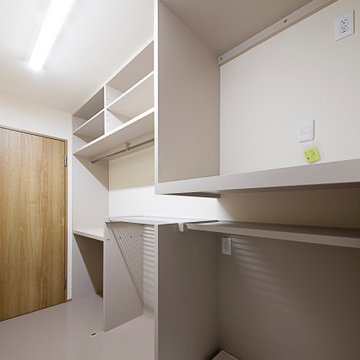
室内干し、アイロン掛けなどが一連でできるように設計。洗濯機上には乾燥器も設置します。
Photo of a mid-sized scandinavian single-wall dedicated laundry room in Other with open cabinets, white cabinets, white walls, a stacked washer and dryer, beige floor, wallpaper and wallpaper.
Photo of a mid-sized scandinavian single-wall dedicated laundry room in Other with open cabinets, white cabinets, white walls, a stacked washer and dryer, beige floor, wallpaper and wallpaper.
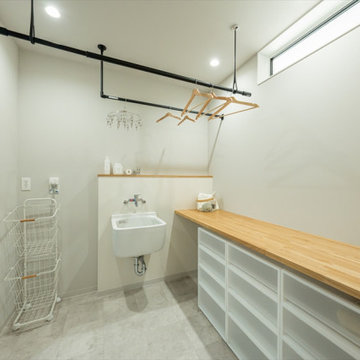
脱衣室には、室内物干しを2種類取付けました。1つは固定、もう一つは、使用しない時は収納できるタイプです。造作カウンターでは、乾いた洗濯物を畳んで、すぐ下の収納へ入れることができるようにしました。スロップシンクでは、汚れた仕事着や運動着を軽く洗ってから洗濯すれば、他の洗濯物が汚れにくいです。
Mid-sized contemporary laundry room in Other with an utility sink, wood benchtops, white walls, an integrated washer and dryer, white floor, brown benchtop, wallpaper and wallpaper.
Mid-sized contemporary laundry room in Other with an utility sink, wood benchtops, white walls, an integrated washer and dryer, white floor, brown benchtop, wallpaper and wallpaper.
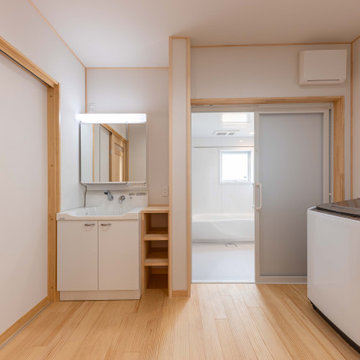
使い勝手よくシンプルにまとめました。
広めにスペースをとることで家事が楽に工夫。
キッチンの横に配置することで家事動線がまとまります。
Design ideas for a mid-sized asian laundry room in Other with white walls, medium hardwood floors, beige floor, wallpaper and wallpaper.
Design ideas for a mid-sized asian laundry room in Other with white walls, medium hardwood floors, beige floor, wallpaper and wallpaper.
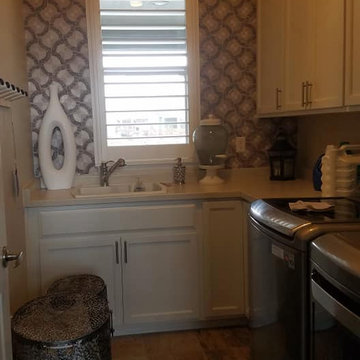
Worked with a client to update their laundry room, family room, bathroom and lighting
Design ideas for a large eclectic galley utility room in Denver with a drop-in sink, white splashback, mosaic tile splashback, beige walls, medium hardwood floors, a side-by-side washer and dryer and wallpaper.
Design ideas for a large eclectic galley utility room in Denver with a drop-in sink, white splashback, mosaic tile splashback, beige walls, medium hardwood floors, a side-by-side washer and dryer and wallpaper.
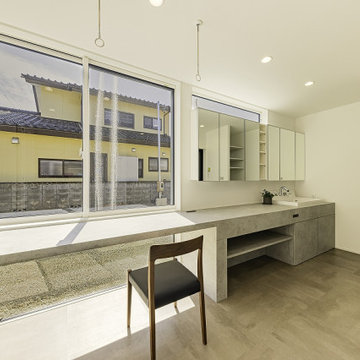
Design ideas for a large modern utility room in Other with an undermount sink, flat-panel cabinets, white cabinets, white walls, linoleum floors, grey floor, grey benchtop, wallpaper and wallpaper.
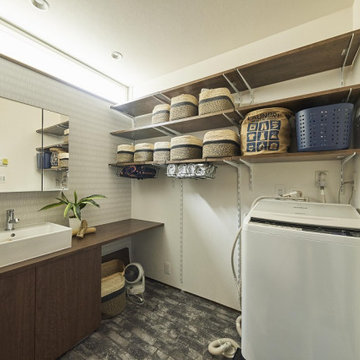
見せる収納を多めに取り入れたデザイン。造作棚板を採用し、可動棚になっているため使い勝手により、変更可能。
見せたくない収納は、洗面台下。
This is an example of a large modern laundry room in Tokyo with wood benchtops, white walls, vinyl floors, brown benchtop, wallpaper and wallpaper.
This is an example of a large modern laundry room in Tokyo with wood benchtops, white walls, vinyl floors, brown benchtop, wallpaper and wallpaper.
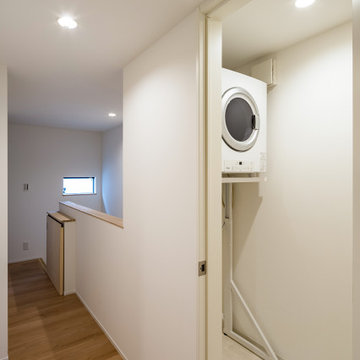
乾燥機と洗濯機を設置するプラン
Design ideas for a mid-sized contemporary single-wall dedicated laundry room in Other with white walls, a stacked washer and dryer, white floor, wallpaper and wallpaper.
Design ideas for a mid-sized contemporary single-wall dedicated laundry room in Other with white walls, a stacked washer and dryer, white floor, wallpaper and wallpaper.
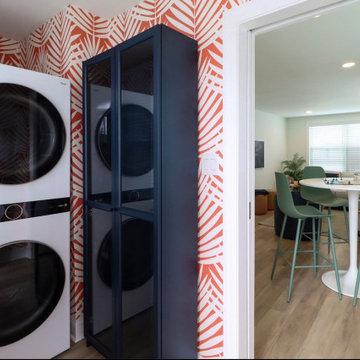
This is an example of a small eclectic single-wall dedicated laundry room in Philadelphia with shaker cabinets, blue cabinets, orange walls, vinyl floors, a stacked washer and dryer, beige floor and wallpaper.
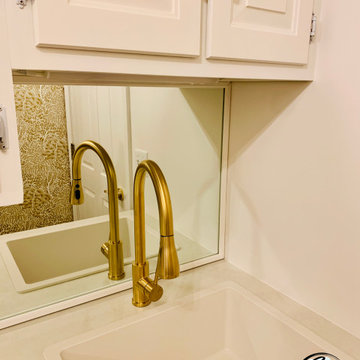
Laundry room renovation
This is an example of a small transitional galley laundry room in Other with a single-bowl sink, raised-panel cabinets, white cabinets, laminate benchtops, mirror splashback, white walls, ceramic floors, a side-by-side washer and dryer, beige floor, white benchtop and wallpaper.
This is an example of a small transitional galley laundry room in Other with a single-bowl sink, raised-panel cabinets, white cabinets, laminate benchtops, mirror splashback, white walls, ceramic floors, a side-by-side washer and dryer, beige floor, white benchtop and wallpaper.
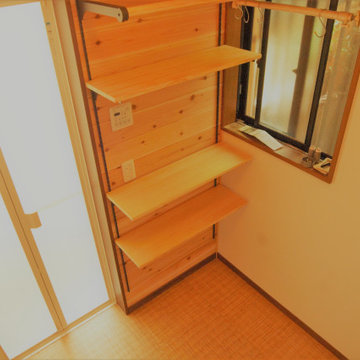
Mid-sized asian utility room in Other with white walls, vinyl floors, brown floor, wallpaper and wallpaper.
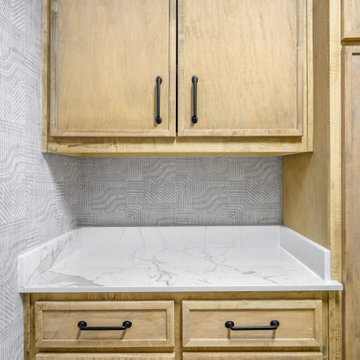
Photo of a mid-sized modern l-shaped utility room in Dallas with shaker cabinets, light wood cabinets, grey walls, porcelain floors, a stacked washer and dryer, grey floor, white benchtop and wallpaper.
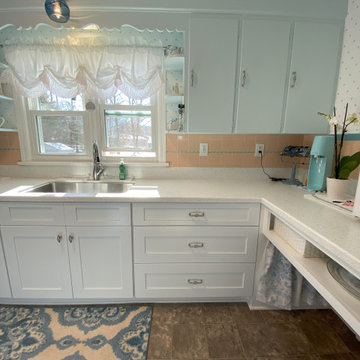
Small midcentury galley laundry room in New York with an undermount sink, shaker cabinets, white cabinets, soapstone benchtops, orange splashback, ceramic splashback, multi-coloured walls, laminate floors, brown floor, multi-coloured benchtop and wallpaper.
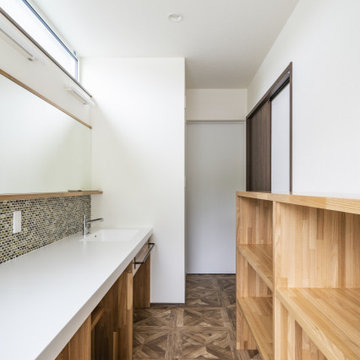
光や風が通りぬけるリビングでゆったりくつろぎたい。
勾配天井にしてより開放的なリビングをつくった。
スチール階段はそれだけでかっこいいアクセントに。
ウォールナットをたくさんつかって落ち着いたコーディネートを。
毎日の家事が楽になる日々の暮らしを想像して。
家族のためだけの動線を考え、たったひとつ間取りを一緒に考えた。
そして、家族の想いがまたひとつカタチになりました。
外皮平均熱貫流率(UA値) : 0.43W/m2・K
気密測定隙間相当面積(C値):0.7cm2/m2
断熱等性能等級 : 等級[4]
一次エネルギー消費量等級 : 等級[5]
構造計算:許容応力度計算
仕様:
長期優良住宅認定
低炭素建築物適合
やまがた健康住宅認定
地域型グリーン化事業(長寿命型)
家族構成:30代夫婦+子供
延床面積:110.96 ㎡ ( 33.57 坪)
竣工:2020年5月
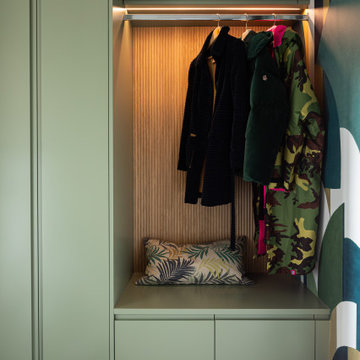
Secondary utility room and coat cupboard
Inspiration for a small traditional single-wall utility room in London with flat-panel cabinets, green cabinets, multi-coloured walls, porcelain floors, a concealed washer and dryer, brown floor and wallpaper.
Inspiration for a small traditional single-wall utility room in London with flat-panel cabinets, green cabinets, multi-coloured walls, porcelain floors, a concealed washer and dryer, brown floor and wallpaper.
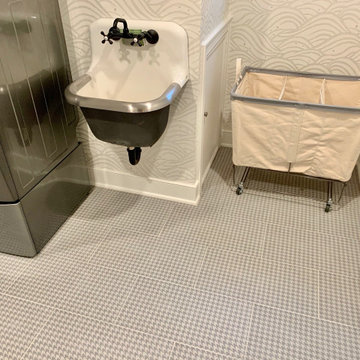
Designer is Danielle Capozzi of Adorna Design
https://www.adorna.design/
All tile is from Garden State Tile- Philadelphia PA
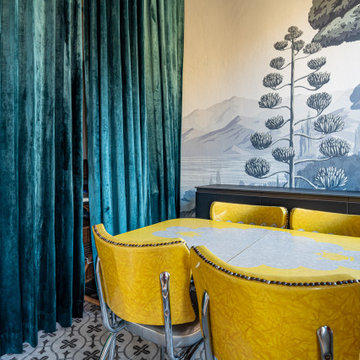
Mid-sized eclectic single-wall utility room in Milan with a drop-in sink, flat-panel cabinets, black cabinets, quartz benchtops, multi-coloured walls, ceramic floors, an integrated washer and dryer, multi-coloured floor, black benchtop and wallpaper.
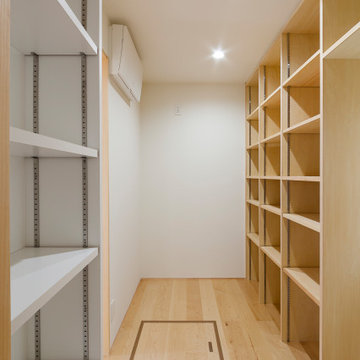
1階パントリー。ランドリールームを兼ねています。分電盤は家の中心となるこちらに設置しました。背面が洗面脱衣室。
Inspiration for a mid-sized utility room in Tokyo with white walls, light hardwood floors, a stacked washer and dryer, wallpaper and wallpaper.
Inspiration for a mid-sized utility room in Tokyo with white walls, light hardwood floors, a stacked washer and dryer, wallpaper and wallpaper.
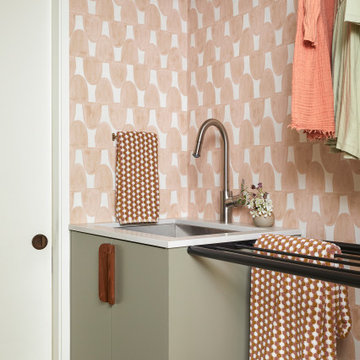
This 1960s home was in original condition and badly in need of some functional and cosmetic updates. We opened up the great room into an open concept space, converted the half bathroom downstairs into a full bath, and updated finishes all throughout with finishes that felt period-appropriate and reflective of the owner's Asian heritage.
Laundry Room Design Ideas with Wallpaper
4