Laundry Room Design Ideas with White Benchtop
Refine by:
Budget
Sort by:Popular Today
1 - 20 of 151 photos
Item 1 of 3
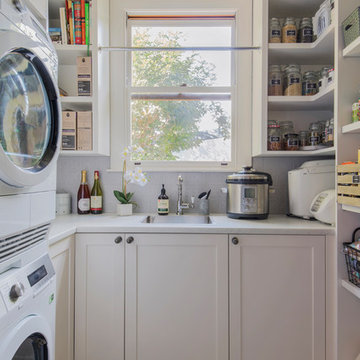
Live By the Sea Photography
Inspiration for a mid-sized transitional u-shaped utility room in Sydney with shaker cabinets, white cabinets, quartz benchtops, grey splashback, ceramic splashback, white benchtop, a drop-in sink and a stacked washer and dryer.
Inspiration for a mid-sized transitional u-shaped utility room in Sydney with shaker cabinets, white cabinets, quartz benchtops, grey splashback, ceramic splashback, white benchtop, a drop-in sink and a stacked washer and dryer.
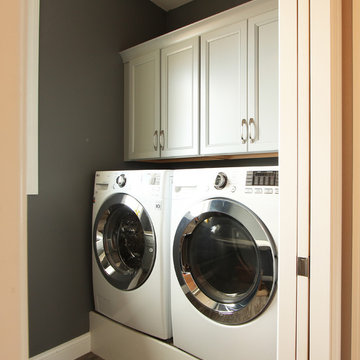
Side by side washer and dryer were built up on a pedestal. The floor is LVT tile. White cabinets above the washer and dryer are 18" deep for easy access.
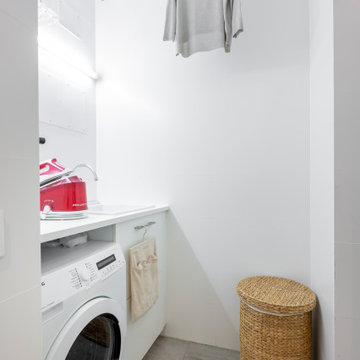
Conseguimos sacar un pequeño lavadero independiente de la cocina con tendedero el Sol incluido para poder tender dentro cuando hace mal tiempo. Por higiene se alicató entero con un gres porcelánico blanco rectificado de Azulejos Peña.
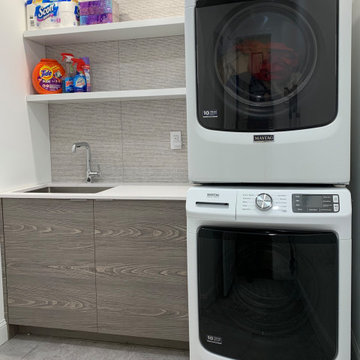
Inspiration for a small modern single-wall dedicated laundry room in Philadelphia with an undermount sink, flat-panel cabinets, medium wood cabinets, quartz benchtops, grey splashback, porcelain splashback, white walls, porcelain floors, a stacked washer and dryer, grey floor and white benchtop.

Modern scandinavian inspired laundry. Features grey and white encaustic patterned floor tiles, pale blue wall tiles and chrome taps.
This is an example of a mid-sized beach style single-wall dedicated laundry room in Brisbane with flat-panel cabinets, white cabinets, blue splashback, porcelain splashback, white walls, porcelain floors, grey floor, a drop-in sink, laminate benchtops, a stacked washer and dryer and white benchtop.
This is an example of a mid-sized beach style single-wall dedicated laundry room in Brisbane with flat-panel cabinets, white cabinets, blue splashback, porcelain splashback, white walls, porcelain floors, grey floor, a drop-in sink, laminate benchtops, a stacked washer and dryer and white benchtop.
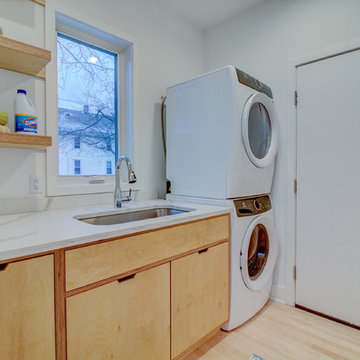
Inspiration for a small modern single-wall utility room in Milwaukee with an undermount sink, flat-panel cabinets, light wood cabinets, quartz benchtops, white walls, light hardwood floors, a stacked washer and dryer, brown floor and white benchtop.
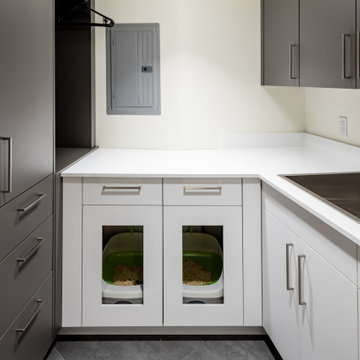
sliding doors, off the hallway into the spacious, custom cabinet laundry room. With two open cabinets on the bottom for their cat litters.
Small contemporary u-shaped utility room in Other with flat-panel cabinets, white cabinets, white walls, porcelain floors, a stacked washer and dryer and white benchtop.
Small contemporary u-shaped utility room in Other with flat-panel cabinets, white cabinets, white walls, porcelain floors, a stacked washer and dryer and white benchtop.
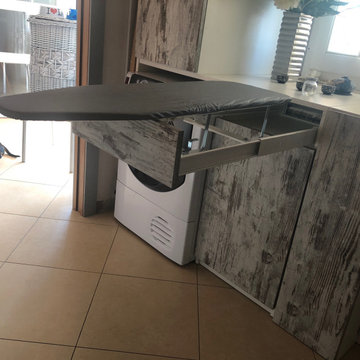
Design ideas for a small country u-shaped utility room in Rome with a single-bowl sink, light wood cabinets, laminate benchtops, white walls, porcelain floors, a stacked washer and dryer, beige floor and white benchtop.
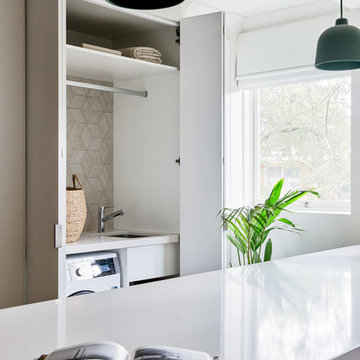
Inspiration for a small contemporary single-wall laundry cupboard in Melbourne with an undermount sink, white cabinets, quartz benchtops, white walls, light hardwood floors, a side-by-side washer and dryer, brown floor and white benchtop.
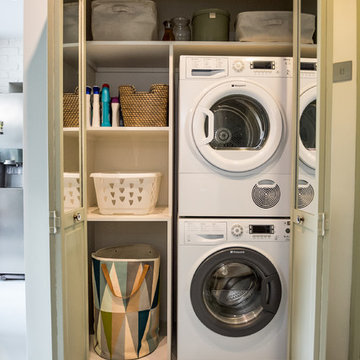
Caitlin Mogridge
Photo of a small eclectic single-wall laundry cupboard in London with open cabinets, white walls, concrete floors, a stacked washer and dryer, white floor and white benchtop.
Photo of a small eclectic single-wall laundry cupboard in London with open cabinets, white walls, concrete floors, a stacked washer and dryer, white floor and white benchtop.

Compact, corner laundry room with low ceilings.
Photo of a mid-sized transitional dedicated laundry room in San Francisco with an undermount sink, shaker cabinets, grey cabinets, quartz benchtops, white splashback, glass tile splashback, beige walls, light hardwood floors, a side-by-side washer and dryer and white benchtop.
Photo of a mid-sized transitional dedicated laundry room in San Francisco with an undermount sink, shaker cabinets, grey cabinets, quartz benchtops, white splashback, glass tile splashback, beige walls, light hardwood floors, a side-by-side washer and dryer and white benchtop.
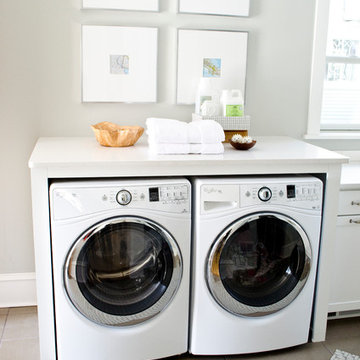
The Curbly #remodel added a #countertop above the washer and dryer for a place to fold #laundry.
Photo of a small transitional single-wall laundry room in Other with white cabinets, white walls, ceramic floors, a side-by-side washer and dryer and white benchtop.
Photo of a small transitional single-wall laundry room in Other with white cabinets, white walls, ceramic floors, a side-by-side washer and dryer and white benchtop.

A small European laundry is highly functional and conserves space which can be better utilised within living spaces
This is an example of a small scandinavian single-wall utility room in Geelong with an utility sink, open cabinets, white cabinets, laminate benchtops, white splashback, ceramic splashback, white walls and white benchtop.
This is an example of a small scandinavian single-wall utility room in Geelong with an utility sink, open cabinets, white cabinets, laminate benchtops, white splashback, ceramic splashback, white walls and white benchtop.

La cocina deja de ser un espacio reservado y secundario para transformarse en el punto central de la zona de día. La ubicamos junto a la sala, abierta para hacer llegar la luz dentro del piso y con una barra integrada que les permite dar solución a las comidas más informales.
Eliminamos la galería original dando unos metros al baño común y aportando luz natural al mismo. Reservamos un armario en el pasillo para ubicar la lavadora y secadora totalmente disimulado del mismo color de la pared.
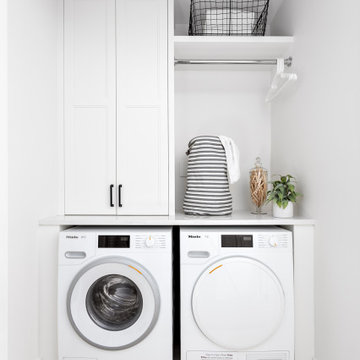
Beyond Beige Interior Design | www.beyondbeige.com | Ph: 604-876-3800 | Photography By Provoke Studios |
Inspiration for a small transitional single-wall laundry cupboard in Vancouver with recessed-panel cabinets, white cabinets, quartzite benchtops, porcelain floors, a side-by-side washer and dryer, grey floor and white benchtop.
Inspiration for a small transitional single-wall laundry cupboard in Vancouver with recessed-panel cabinets, white cabinets, quartzite benchtops, porcelain floors, a side-by-side washer and dryer, grey floor and white benchtop.
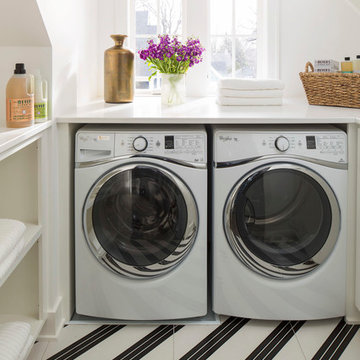
Martha O'Hara Interiors, Interior Design & Photo Styling | City Homes, Builder | Troy Thies, Photography
Please Note: All “related,” “similar,” and “sponsored” products tagged or listed by Houzz are not actual products pictured. They have not been approved by Martha O’Hara Interiors nor any of the professionals credited. For information about our work, please contact design@oharainteriors.com.
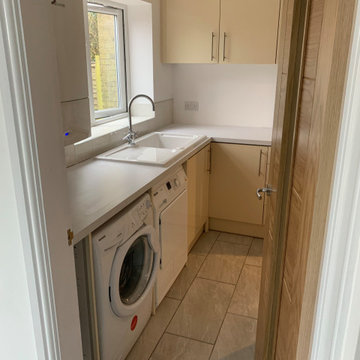
Inspiration for a small modern l-shaped utility room in West Midlands with a drop-in sink, flat-panel cabinets, beige cabinets, laminate benchtops, white walls, porcelain floors, a side-by-side washer and dryer, grey floor and white benchtop.
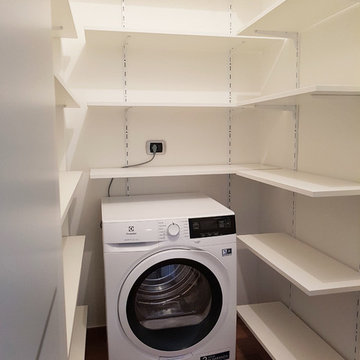
Small modern u-shaped laundry cupboard in Milan with open cabinets, white cabinets, laminate benchtops, white walls, porcelain floors, brown floor and white benchtop.
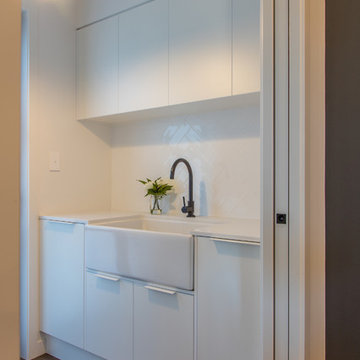
Chris Parker | www.photographics.co.nz
Photo of a small contemporary galley dedicated laundry room in Other with a farmhouse sink, flat-panel cabinets, white cabinets, quartz benchtops, white walls, medium hardwood floors, a stacked washer and dryer, brown floor and white benchtop.
Photo of a small contemporary galley dedicated laundry room in Other with a farmhouse sink, flat-panel cabinets, white cabinets, quartz benchtops, white walls, medium hardwood floors, a stacked washer and dryer, brown floor and white benchtop.
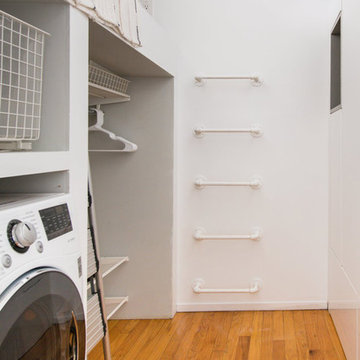
The opposite side of the bed loft houses the laundry and closet space. A vent-free all-in-one washer dryer combo unit adds to the efficiency of the home, with convenient proximity to the hanging space of the closet and the ample storage of the full cabinetry wall.
Laundry Room Design Ideas with White Benchtop
1