All Ceiling Designs Laundry Room Design Ideas with White Benchtop
Refine by:
Budget
Sort by:Popular Today
161 - 180 of 363 photos
Item 1 of 3
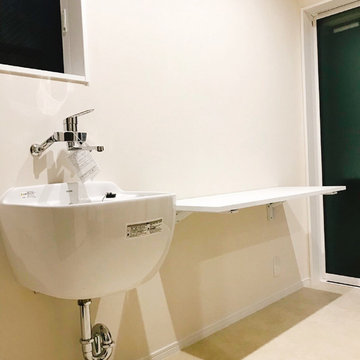
ユーティリティ
Inspiration for an industrial dedicated laundry room in Other with an utility sink, white walls, white floor, white benchtop, wallpaper and wallpaper.
Inspiration for an industrial dedicated laundry room in Other with an utility sink, white walls, white floor, white benchtop, wallpaper and wallpaper.
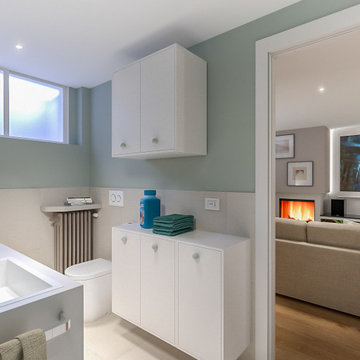
Lidesign
Small scandinavian single-wall utility room in Milan with a drop-in sink, flat-panel cabinets, white cabinets, laminate benchtops, beige splashback, porcelain splashback, green walls, porcelain floors, a side-by-side washer and dryer, beige floor, white benchtop and recessed.
Small scandinavian single-wall utility room in Milan with a drop-in sink, flat-panel cabinets, white cabinets, laminate benchtops, beige splashback, porcelain splashback, green walls, porcelain floors, a side-by-side washer and dryer, beige floor, white benchtop and recessed.
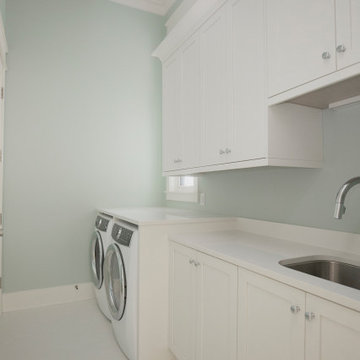
Project Number: M1182
Design/Manufacturer/Installer: Marquis Fine Cabinetry
Collection: Classico
Finishes: Frosty White
Features: Under Cabinet Lighting, Adjustable Legs/Soft Close (Standard)
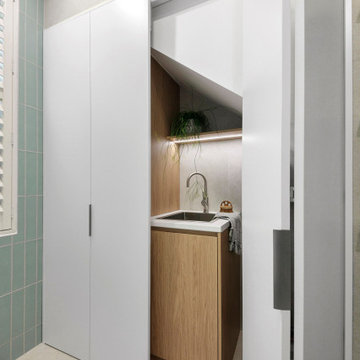
We were engaged to redesign and create a modern, light filled ensuite and main bathroom incorporating a laundry. All spaces had to include functionality and plenty of storage . This has been achieved by using grey/beige large format tiles for the floor and walls creating light and a sense of space. Timber and brushed nickel tapware add further warmth to the scheme and a stunning subway vertical feature wall in blue/green adds interest and depth. Our client was thrilled with her new bathrooms and laundry.
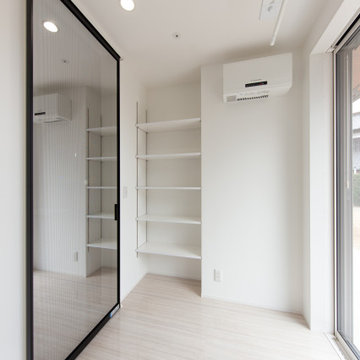
ランドリールームでは、清潔感あふれる色合いにし、
洗面化粧台へ続く入口にはパネルタイプの引き戸
YKKファミッド引き戸のハイドアを採用しました。
床材には傷が付きにくく、汚れにくいハピアフロアの石目柄を採用。大理石調の柄で重厚感・高級感あるスペースに仕上げました
Small modern single-wall dedicated laundry room in Other with white walls, plywood floors, white floor, white benchtop, wallpaper and wallpaper.
Small modern single-wall dedicated laundry room in Other with white walls, plywood floors, white floor, white benchtop, wallpaper and wallpaper.

Inspiration for a large country l-shaped utility room in Chicago with an integrated sink, raised-panel cabinets, white cabinets, quartzite benchtops, blue walls, medium hardwood floors, a side-by-side washer and dryer, brown floor, white benchtop, white splashback, granite splashback, wallpaper and wallpaper.
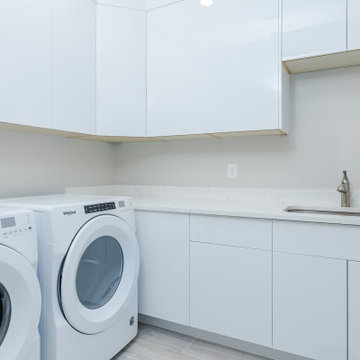
Laundry room.
Design ideas for a mid-sized mediterranean l-shaped dedicated laundry room in Miami with flat-panel cabinets, white cabinets, solid surface benchtops, white splashback, grey walls, ceramic floors, a side-by-side washer and dryer, grey floor, white benchtop and recessed.
Design ideas for a mid-sized mediterranean l-shaped dedicated laundry room in Miami with flat-panel cabinets, white cabinets, solid surface benchtops, white splashback, grey walls, ceramic floors, a side-by-side washer and dryer, grey floor, white benchtop and recessed.
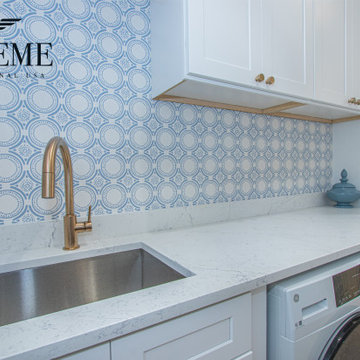
Large transitional single-wall dedicated laundry room in Tampa with an undermount sink, shaker cabinets, white cabinets, quartz benchtops, blue walls, porcelain floors, a side-by-side washer and dryer, brown floor, white benchtop, vaulted and wallpaper.
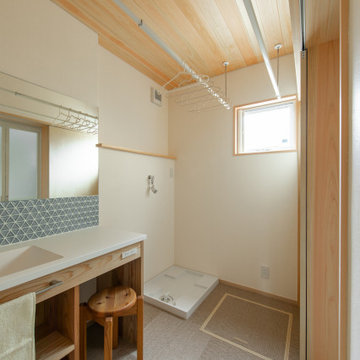
Photo of a laundry room in Other with beige walls, cork floors, brown floor, white benchtop and wood.
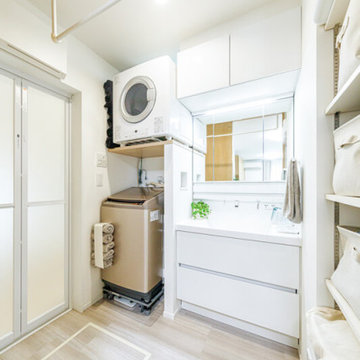
脱衣洗面所を兼ねたランドリースペース。見え方にも配慮して、常にすっきりと爽やかさが際立つ空間に。「夜のうちに乾燥機を回しておけば、それだけで家事が時短できます」と奥様。住まいが進化して、ガス乾燥機や部屋干しするご家庭も多くなっています。
Design ideas for a mid-sized modern u-shaped utility room in Tokyo Suburbs with an undermount sink, open cabinets, white cabinets, white walls, light hardwood floors, a stacked washer and dryer, beige floor, white benchtop, wallpaper and wallpaper.
Design ideas for a mid-sized modern u-shaped utility room in Tokyo Suburbs with an undermount sink, open cabinets, white cabinets, white walls, light hardwood floors, a stacked washer and dryer, beige floor, white benchtop, wallpaper and wallpaper.
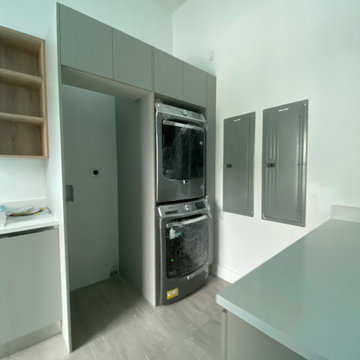
Photo of a large modern single-wall utility room in Miami with white walls, a stacked washer and dryer, grey floor, a single-bowl sink, flat-panel cabinets, grey cabinets, quartzite benchtops, grey splashback, window splashback, ceramic floors, white benchtop, recessed and wallpaper.
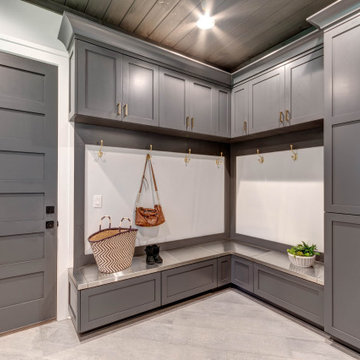
Expansive arts and crafts galley utility room in Atlanta with a drop-in sink, shaker cabinets, grey cabinets, laminate benchtops, grey walls, porcelain floors, a side-by-side washer and dryer, grey floor, white benchtop and wood.
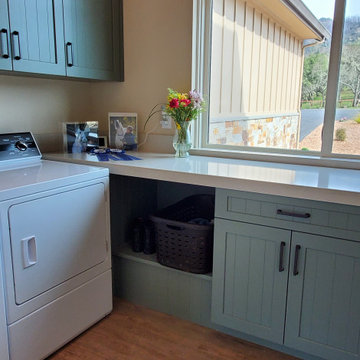
A Laundry with a view and an organized tall storage cabinet for cleaning supplies and equipment
Photo of a mid-sized country u-shaped utility room in San Francisco with flat-panel cabinets, green cabinets, quartz benchtops, white splashback, engineered quartz splashback, beige walls, laminate floors, a side-by-side washer and dryer, brown floor, white benchtop and recessed.
Photo of a mid-sized country u-shaped utility room in San Francisco with flat-panel cabinets, green cabinets, quartz benchtops, white splashback, engineered quartz splashback, beige walls, laminate floors, a side-by-side washer and dryer, brown floor, white benchtop and recessed.
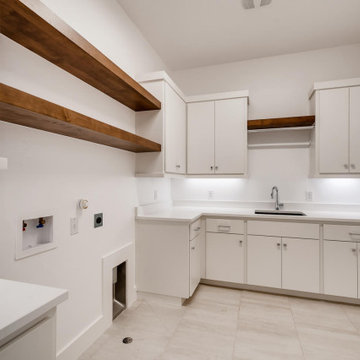
This is an example of a mid-sized modern l-shaped dedicated laundry room in Austin with a drop-in sink, flat-panel cabinets, white cabinets, marble benchtops, white walls, ceramic floors, a side-by-side washer and dryer, beige floor, white benchtop, timber and planked wall panelling.
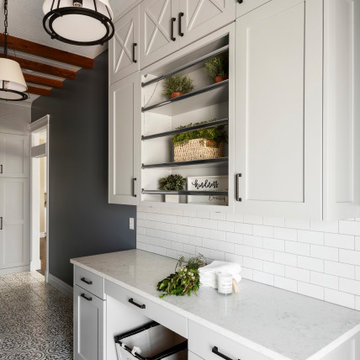
Shaker cabinets painted a soft gray, quartz countertops, and a subway tile backsplash. Patterned tile completes the look.
Photo of a traditional galley dedicated laundry room with a drop-in sink, shaker cabinets, grey cabinets, quartz benchtops, white splashback, subway tile splashback, blue walls, porcelain floors, a side-by-side washer and dryer, multi-coloured floor, white benchtop and exposed beam.
Photo of a traditional galley dedicated laundry room with a drop-in sink, shaker cabinets, grey cabinets, quartz benchtops, white splashback, subway tile splashback, blue walls, porcelain floors, a side-by-side washer and dryer, multi-coloured floor, white benchtop and exposed beam.
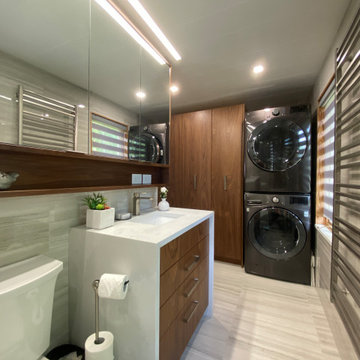
Well, it's finally completed and the final photo shoot is done. ⠀
It's such an amazing feeling when our clients are ecstatic with the final outcome. What started out as an unfinished, rough-in only room has turned into an amazing "spa-throom" and boutique hotel ensuite bathroom.⠀
*⠀
We are over-the-moon proud to be able to give our clients a new space, for many generations to come. ⠀
*PS, the entire family will be at home for the weekend to enjoy it too...⠀
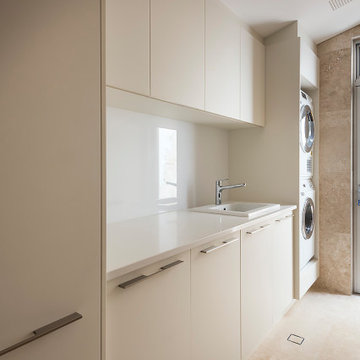
Photo of a mid-sized modern galley dedicated laundry room in Perth with an utility sink, flat-panel cabinets, beige cabinets, quartz benchtops, white splashback, engineered quartz splashback, beige walls, travertine floors, a stacked washer and dryer, beige floor, white benchtop and vaulted.

Casita Hickory – The Monterey Hardwood Collection was designed with a historical, European influence making it simply savvy & perfect for today’s trends. This collection captures the beauty of nature, developed using tomorrow’s technology to create a new demand for random width planks.
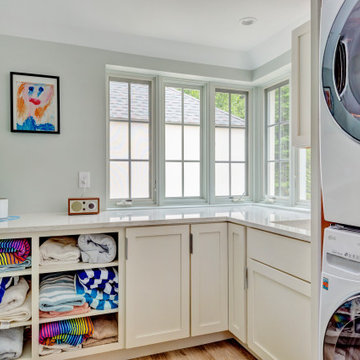
This is an example of a mid-sized contemporary utility room with an undermount sink, shaker cabinets, white cabinets, white walls, laminate floors, a stacked washer and dryer, beige floor, white benchtop and wallpaper.
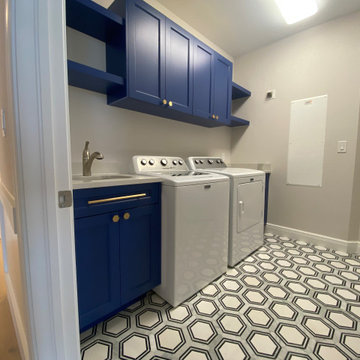
Inspiration for a mid-sized contemporary single-wall dedicated laundry room in Miami with an undermount sink, shaker cabinets, blue cabinets, quartzite benchtops, white splashback, engineered quartz splashback, white walls, marble floors, a side-by-side washer and dryer, white floor, white benchtop and recessed.
All Ceiling Designs Laundry Room Design Ideas with White Benchtop
9