Laundry Room Design Ideas with White Cabinets and an Integrated Washer and Dryer
Refine by:
Budget
Sort by:Popular Today
81 - 100 of 311 photos
Item 1 of 3
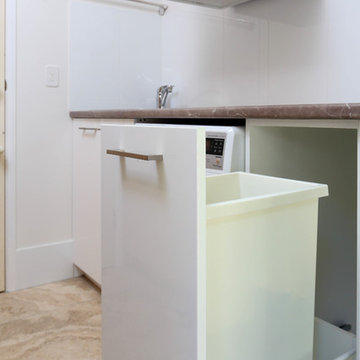
Highshots Photography
Photo of a small modern l-shaped laundry cupboard in Brisbane with an undermount sink, flat-panel cabinets, white cabinets, quartz benchtops, grey walls, porcelain floors, an integrated washer and dryer, white floor and grey benchtop.
Photo of a small modern l-shaped laundry cupboard in Brisbane with an undermount sink, flat-panel cabinets, white cabinets, quartz benchtops, grey walls, porcelain floors, an integrated washer and dryer, white floor and grey benchtop.

The brief for this home was to create a warm inviting space that suited it's beachside location. Our client loves to cook so an open plan kitchen with a space for her grandchildren to play was at the top of the list. Key features used in this open plan design were warm floorboard tiles in a herringbone pattern, navy horizontal shiplap feature wall, custom joinery in entry, living and children's play area, rattan pendant lighting, marble, navy and white open plan kitchen.
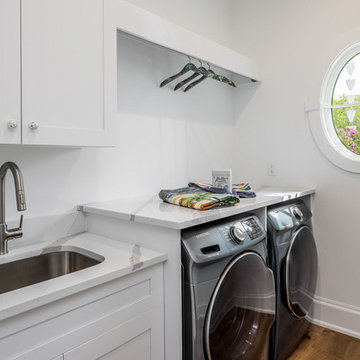
This is an example of a single-wall dedicated laundry room in Miami with an undermount sink, shaker cabinets, white cabinets, quartz benchtops, light hardwood floors, an integrated washer and dryer and white benchtop.

Mid-sized traditional single-wall dedicated laundry room in Perth with an utility sink, shaker cabinets, white cabinets, quartz benchtops, white splashback, porcelain splashback, white walls, porcelain floors, an integrated washer and dryer, grey floor and white benchtop.
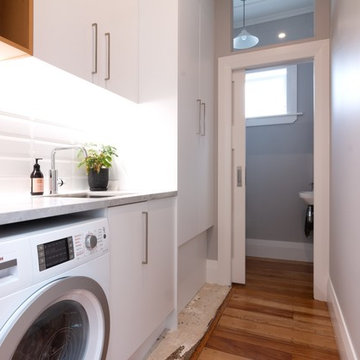
Small galley dedicated laundry room in Auckland with an undermount sink, raised-panel cabinets, white cabinets, marble benchtops, white walls, light hardwood floors, an integrated washer and dryer and white benchtop.
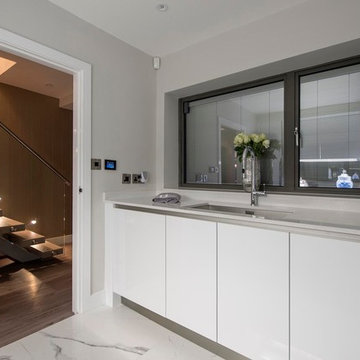
To stop the room from feeling too clinical a soft white quartz with a mirrored speckle has been used for the worktop, up-stands and window cills.
This is an example of a small contemporary galley utility room in Other with an undermount sink, flat-panel cabinets, white cabinets, quartzite benchtops, beige walls, ceramic floors, an integrated washer and dryer, white floor and white benchtop.
This is an example of a small contemporary galley utility room in Other with an undermount sink, flat-panel cabinets, white cabinets, quartzite benchtops, beige walls, ceramic floors, an integrated washer and dryer, white floor and white benchtop.
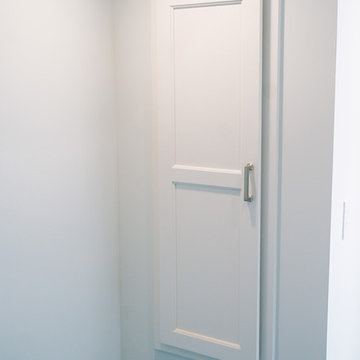
Inspiration for a mid-sized transitional galley dedicated laundry room in Cincinnati with a single-bowl sink, white cabinets, quartz benchtops, white walls, ceramic floors, an integrated washer and dryer, grey floor, recessed-panel cabinets and grey benchtop.
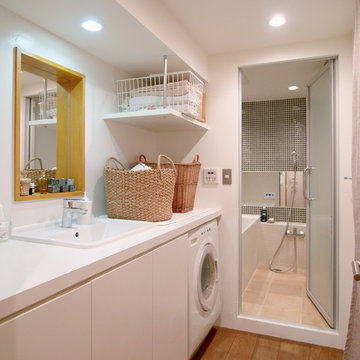
木と白で統一され清潔感があります。ブルースタジオ
Inspiration for a mid-sized traditional single-wall utility room in Tokyo with a drop-in sink, flat-panel cabinets, white cabinets, white walls, medium hardwood floors and an integrated washer and dryer.
Inspiration for a mid-sized traditional single-wall utility room in Tokyo with a drop-in sink, flat-panel cabinets, white cabinets, white walls, medium hardwood floors and an integrated washer and dryer.
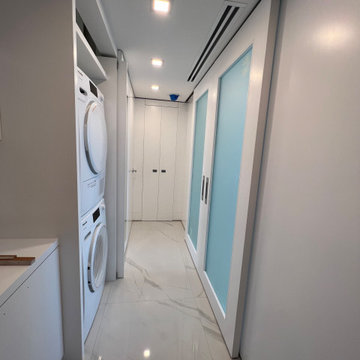
Laundry & Master Bedroom entrance with flat paneling lacquered
Design ideas for a mid-sized modern u-shaped laundry cupboard in Miami with flat-panel cabinets, white cabinets, wood benchtops, white walls, porcelain floors and an integrated washer and dryer.
Design ideas for a mid-sized modern u-shaped laundry cupboard in Miami with flat-panel cabinets, white cabinets, wood benchtops, white walls, porcelain floors and an integrated washer and dryer.
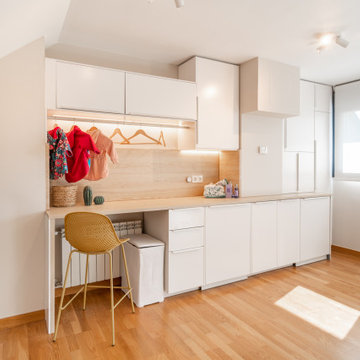
Inspiration for a mid-sized scandinavian single-wall utility room in Other with flat-panel cabinets, white cabinets, wood benchtops, brown splashback, timber splashback, white walls, laminate floors, an integrated washer and dryer, brown floor and brown benchtop.
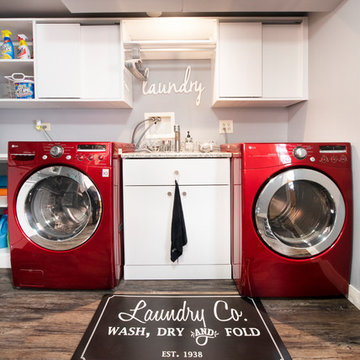
Design by Lisa Côté of Closet Works
Inspiration for a mid-sized modern dedicated laundry room in Chicago with flat-panel cabinets, white cabinets, laminate benchtops, grey walls, vinyl floors, an integrated washer and dryer, brown floor and white benchtop.
Inspiration for a mid-sized modern dedicated laundry room in Chicago with flat-panel cabinets, white cabinets, laminate benchtops, grey walls, vinyl floors, an integrated washer and dryer, brown floor and white benchtop.
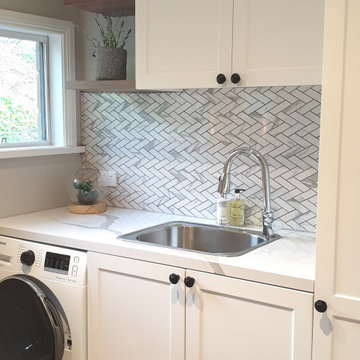
Calacutta marble mosaic tiles laid in a herringbone pattern add to the luxurious detail in this laundry.
Photo of a mid-sized traditional single-wall dedicated laundry room in Other with a single-bowl sink, shaker cabinets, white cabinets, quartz benchtops, grey walls, porcelain floors, an integrated washer and dryer, grey floor and multi-coloured benchtop.
Photo of a mid-sized traditional single-wall dedicated laundry room in Other with a single-bowl sink, shaker cabinets, white cabinets, quartz benchtops, grey walls, porcelain floors, an integrated washer and dryer, grey floor and multi-coloured benchtop.
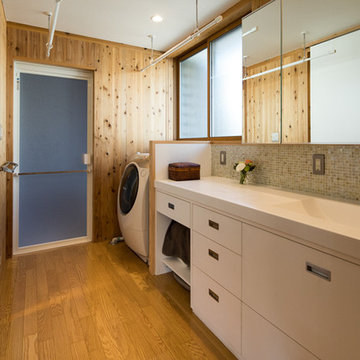
撮影:齋部 功
Design ideas for a mid-sized country single-wall utility room in Tokyo with an integrated sink, beaded inset cabinets, white cabinets, solid surface benchtops, brown walls, plywood floors, an integrated washer and dryer, brown floor and white benchtop.
Design ideas for a mid-sized country single-wall utility room in Tokyo with an integrated sink, beaded inset cabinets, white cabinets, solid surface benchtops, brown walls, plywood floors, an integrated washer and dryer, brown floor and white benchtop.
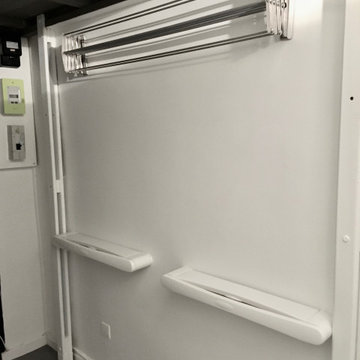
installation d'étendoirs muraux, pliables, permettant de conserver le passage tout en e servant de l'espace. optimiser toutes les astuces pour utiliser chaque metre carré.
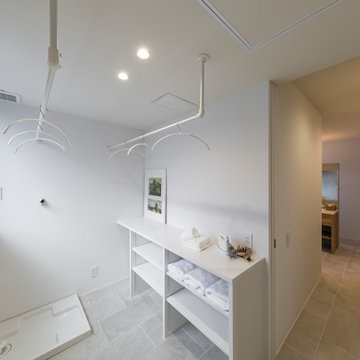
キッチンの後ろ側に配置した水廻り動線。洗う・干す・畳むが一か所で完結するランドリールーム。その隣には浴室・脱衣・洗面とトイレルームがあります。キッチンやパントリーをリビングの間に挟むことで気になる『音』の問題を解決します。
Photo of a modern dedicated laundry room in Other with open cabinets, white cabinets, laminate benchtops, white walls, ceramic floors, an integrated washer and dryer, grey floor, white benchtop and wallpaper.
Photo of a modern dedicated laundry room in Other with open cabinets, white cabinets, laminate benchtops, white walls, ceramic floors, an integrated washer and dryer, grey floor, white benchtop and wallpaper.
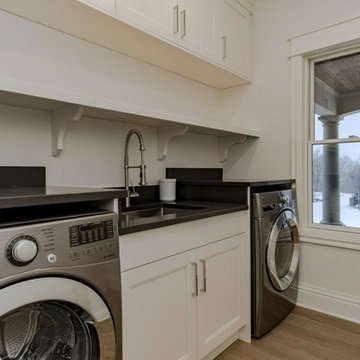
Design ideas for a mid-sized transitional single-wall dedicated laundry room in Ottawa with an undermount sink, shaker cabinets, white cabinets, quartz benchtops, white walls, light hardwood floors, an integrated washer and dryer and black benchtop.
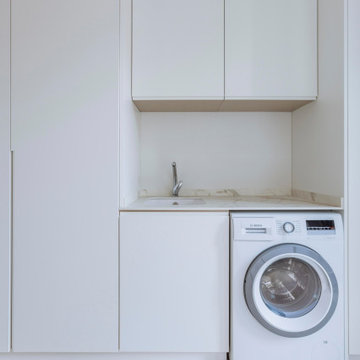
Scandinavian single-wall dedicated laundry room in Valencia with an undermount sink, flat-panel cabinets, white cabinets, marble benchtops, white splashback, marble splashback, white walls, light hardwood floors, an integrated washer and dryer, beige floor and white benchtop.

Sunny, upper-level laundry room features:
Beautiful Interceramic Union Square glazed ceramic tile floor, in Hudson.
Painted shaker style custom cabinets by Ayr Cabinet Company includes a natural wood top, pull-out ironing board, towel bar and loads of storage.
Two huge fold down drying racks.
Thomas O'Brien Katie Conical Pendant by Visual Comfort & Co.
Kohler Iron/Tones™ undermount porcelain sink in Sea Salt.
Newport Brass Fairfield bridge faucet in flat black.
Artistic Tile Melange matte white, ceramic field tile backsplash.
Tons of right-height folding space.
General contracting by Martin Bros. Contracting, Inc.; Architecture by Helman Sechrist Architecture; Home Design by Maple & White Design; Photography by Marie Kinney Photography. Images are the property of Martin Bros. Contracting, Inc. and may not be used without written permission.
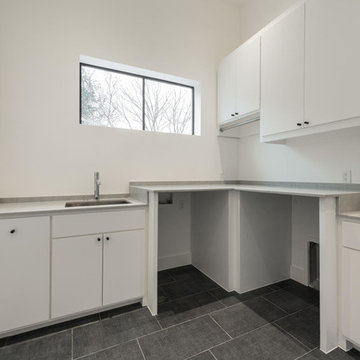
Design ideas for a modern l-shaped laundry room in Dallas with an undermount sink, flat-panel cabinets, white cabinets, quartz benchtops, white walls, porcelain floors, an integrated washer and dryer, black floor and grey benchtop.
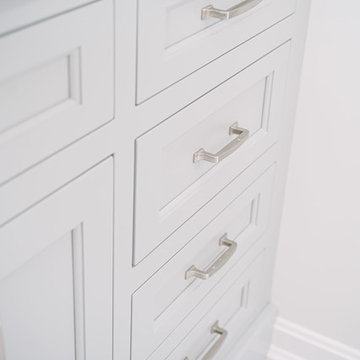
Design ideas for a mid-sized transitional galley dedicated laundry room in Cincinnati with a single-bowl sink, recessed-panel cabinets, quartz benchtops, white walls, ceramic floors, an integrated washer and dryer, grey floor, grey benchtop and white cabinets.
Laundry Room Design Ideas with White Cabinets and an Integrated Washer and Dryer
5