Laundry Room Design Ideas with White Cabinets and Brick Floors
Refine by:
Budget
Sort by:Popular Today
141 - 151 of 151 photos
Item 1 of 3
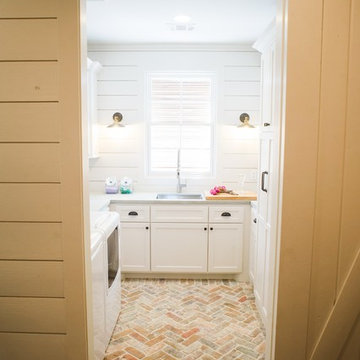
Mid-sized country u-shaped dedicated laundry room in Houston with an undermount sink, recessed-panel cabinets, white cabinets, white walls, brick floors, a side-by-side washer and dryer, beige floor, concrete benchtops and grey benchtop.
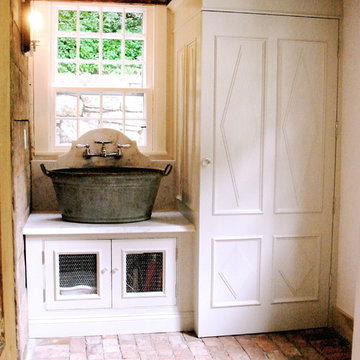
farmhouse laundry; design by Amanda Jones
New England Home Magazine's February 2018 issue features this pergola as part of the historic renovation of a 1776 home and mill by a waterfall.
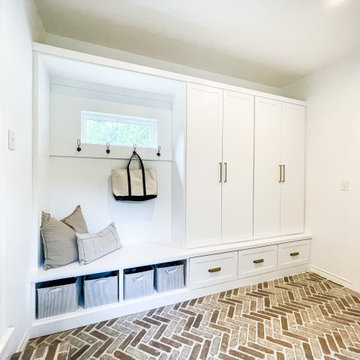
Design ideas for a mid-sized modern galley utility room in Other with shaker cabinets, white cabinets, white walls, brick floors, a side-by-side washer and dryer and multi-coloured floor.
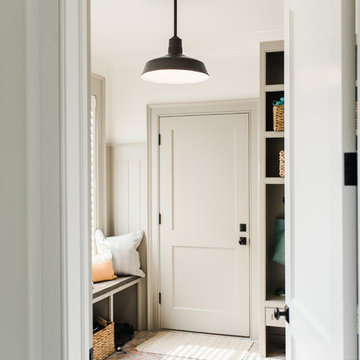
Inspiration for a mid-sized contemporary laundry room in Jacksonville with recessed-panel cabinets, white cabinets, granite benchtops, white walls, brick floors, a side-by-side washer and dryer and red floor.
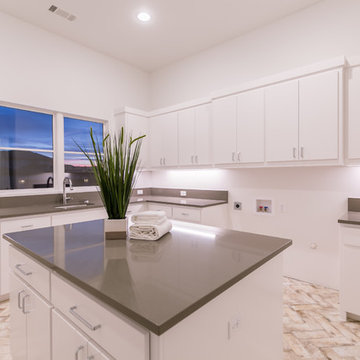
Large transitional u-shaped dedicated laundry room in Dallas with an undermount sink, flat-panel cabinets, white cabinets, quartz benchtops, beige walls, brick floors, a side-by-side washer and dryer and multi-coloured floor.
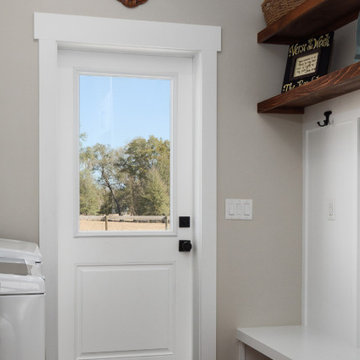
Laundry Room with a Sink and Fridge. All white Cabinets and Stainless Steel Fridge.
Design ideas for a small utility room with a drop-in sink, raised-panel cabinets, white cabinets, wood benchtops, grey walls, brick floors, a side-by-side washer and dryer, multi-coloured floor and brown benchtop.
Design ideas for a small utility room with a drop-in sink, raised-panel cabinets, white cabinets, wood benchtops, grey walls, brick floors, a side-by-side washer and dryer, multi-coloured floor and brown benchtop.
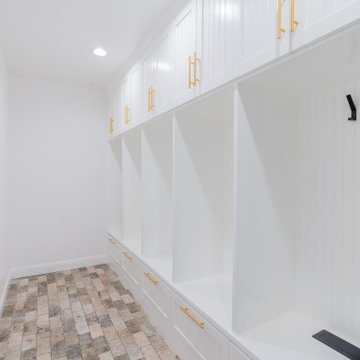
The custom built mudroom cabinetry features individual sections for each family member. There is a drawer beneath each bench seat and a hook for coats. The cabinetry above provides ample storage for the space. The brick flooring provides contrast against the bright white cabinetry and walls while the gold hardware adds an elegant touch.
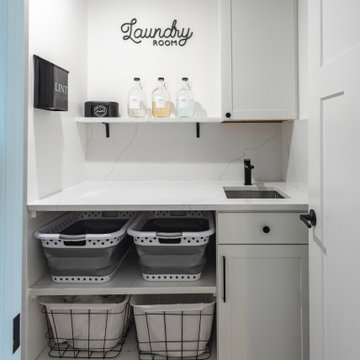
Laundry Room in clean crisp whites with a warm brick tile floor. Engineered Quartz Color: Rio.
Photo of a small contemporary galley dedicated laundry room in Detroit with an undermount sink, shaker cabinets, white cabinets, quartz benchtops, white splashback, engineered quartz splashback, white walls, brick floors, a stacked washer and dryer, brown floor and white benchtop.
Photo of a small contemporary galley dedicated laundry room in Detroit with an undermount sink, shaker cabinets, white cabinets, quartz benchtops, white splashback, engineered quartz splashback, white walls, brick floors, a stacked washer and dryer, brown floor and white benchtop.
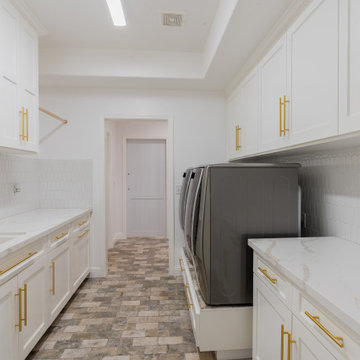
Custom laundry room cabinetry by J & J Quality Construction. The upper cabinetry was built in two different sizes to account for the soffit. There is a custom cabinet underneath the washer and dryer for extra storage. The bright white color lends itself to the overall brightness of the space. There is a decorative white backsplash and the countertop is white with grey veining, The brick flooring adds warmth to the overall design.
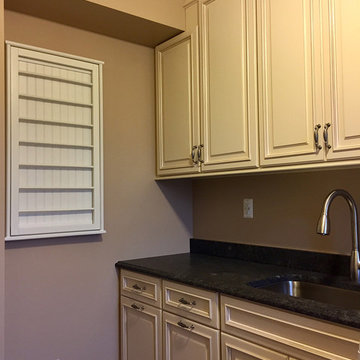
Remodeled laundry room to allow for storage and function. Discover designs for custom laundry rooms and closets, including utility room organization and storage ...

Every remodel comes with its new challenges and solutions. Our client built this home over 40 years ago and every inch of the home has some sentimental value. They had outgrown the original kitchen. It was too small, lacked counter space and storage, and desperately needed an updated look. The homeowners wanted to open up and enlarge the kitchen and let the light in to create a brighter and bigger space. Consider it done! We put in an expansive 14 ft. multifunctional island with a dining nook. We added on a large, walk-in pantry space that flows seamlessly from the kitchen. All appliances are new, built-in, and some cladded to match the custom glazed cabinetry. We even installed an automated attic door in the new Utility Room that operates with a remote. New windows were installed in the addition to let the natural light in and provide views to their gorgeous property.
Laundry Room Design Ideas with White Cabinets and Brick Floors
8