Laundry Room Design Ideas with White Cabinets and Granite Benchtops
Refine by:
Budget
Sort by:Popular Today
141 - 160 of 2,521 photos
Item 1 of 3
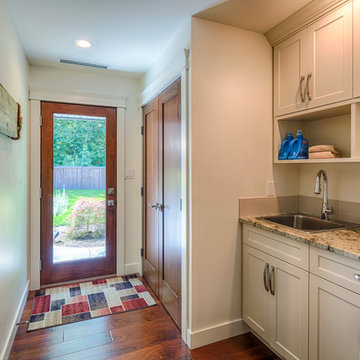
This is an example of a mid-sized arts and crafts single-wall dedicated laundry room in Vancouver with a drop-in sink, shaker cabinets, white cabinets, granite benchtops, white walls, dark hardwood floors, a concealed washer and dryer and brown floor.
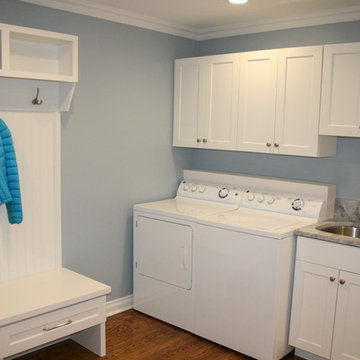
This laundry area had a single cabinet over washer and dryer along with a wash tub next to it. Adjacent wall was empty and now holds coats, hats and provides a spot to lace up your shoes. To learn more about our 55 year tradition in the design/build business and our 2 complete showrooms, visit: http://www.kbmart.net
Joseph Dhamer

The clean white-on-white finishes of the home's kitchen are carried into the laundry room.
Photo of a large contemporary l-shaped dedicated laundry room in Indianapolis with an undermount sink, recessed-panel cabinets, white cabinets, granite benchtops, white splashback, subway tile splashback, beige walls, medium hardwood floors, a side-by-side washer and dryer, brown floor and multi-coloured benchtop.
Photo of a large contemporary l-shaped dedicated laundry room in Indianapolis with an undermount sink, recessed-panel cabinets, white cabinets, granite benchtops, white splashback, subway tile splashback, beige walls, medium hardwood floors, a side-by-side washer and dryer, brown floor and multi-coloured benchtop.
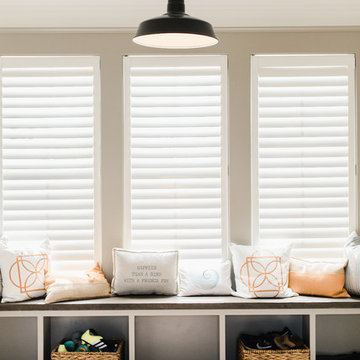
Inspiration for a mid-sized contemporary laundry room in Jacksonville with recessed-panel cabinets, white cabinets, granite benchtops, white walls, brick floors, a side-by-side washer and dryer and red floor.
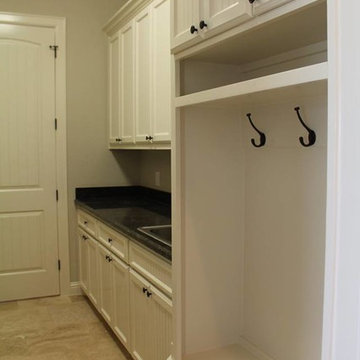
This is an example of a mid-sized traditional single-wall utility room in Houston with a drop-in sink, recessed-panel cabinets, white cabinets, granite benchtops, beige walls and travertine floors.
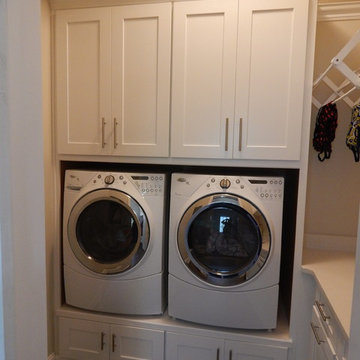
Shaker kitchen cabinets are a popular trend in current kitchen renovations because of the classic and simple look they give to either a traditional or contemporary design. Shaker cabinets are often paired in modern kitchens with white or light granite countertops, stainless steel appliances and modern hardware to complete the look.
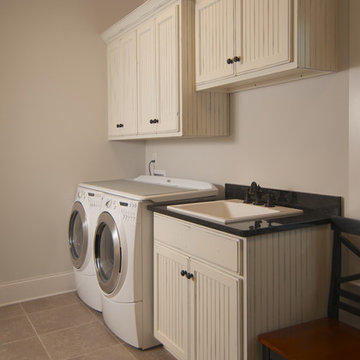
Marc Stowe
Design ideas for a mid-sized arts and crafts single-wall utility room in Charlotte with an undermount sink, raised-panel cabinets, granite benchtops, beige walls, ceramic floors, a side-by-side washer and dryer and white cabinets.
Design ideas for a mid-sized arts and crafts single-wall utility room in Charlotte with an undermount sink, raised-panel cabinets, granite benchtops, beige walls, ceramic floors, a side-by-side washer and dryer and white cabinets.
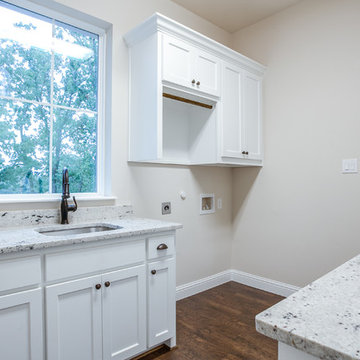
Ariana with ANM photography
Design ideas for a large country galley utility room in Dallas with an undermount sink, shaker cabinets, white cabinets, granite benchtops, grey walls, medium hardwood floors, a stacked washer and dryer and brown floor.
Design ideas for a large country galley utility room in Dallas with an undermount sink, shaker cabinets, white cabinets, granite benchtops, grey walls, medium hardwood floors, a stacked washer and dryer and brown floor.
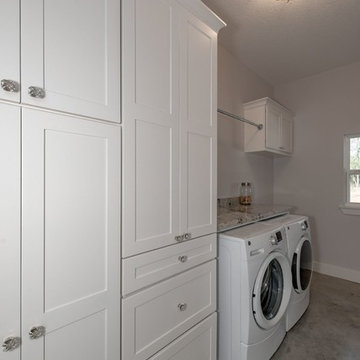
This is an example of a mid-sized galley dedicated laundry room in Austin with a farmhouse sink, shaker cabinets, white cabinets, granite benchtops, white walls, concrete floors, a side-by-side washer and dryer and grey floor.
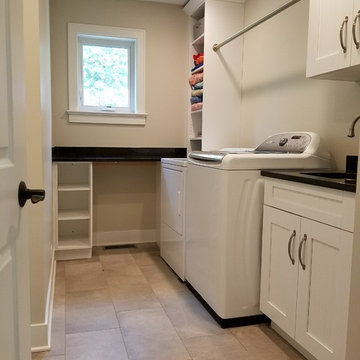
KGA
This is an example of a mid-sized transitional single-wall dedicated laundry room in Chicago with an undermount sink, recessed-panel cabinets, white cabinets, granite benchtops, white walls, porcelain floors and a side-by-side washer and dryer.
This is an example of a mid-sized transitional single-wall dedicated laundry room in Chicago with an undermount sink, recessed-panel cabinets, white cabinets, granite benchtops, white walls, porcelain floors and a side-by-side washer and dryer.
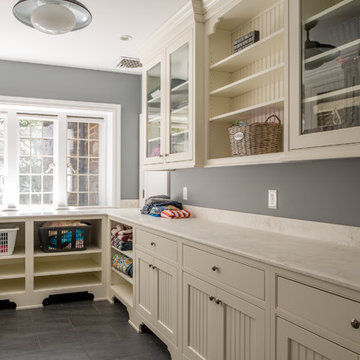
Angle Eye Photography
Inspiration for a traditional galley dedicated laundry room in Philadelphia with white cabinets, granite benchtops, grey walls, slate floors and beaded inset cabinets.
Inspiration for a traditional galley dedicated laundry room in Philadelphia with white cabinets, granite benchtops, grey walls, slate floors and beaded inset cabinets.
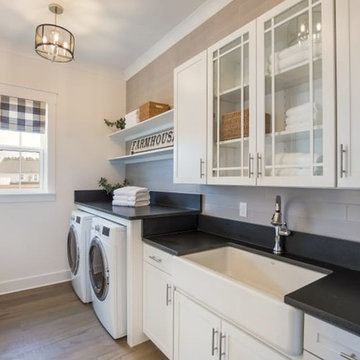
Farmhouse Style Laundry Room with Honed Granite Folding Counter, Farmhouse Style Sink, and Grey Subway Tile Backsplash,.
Design ideas for a mid-sized country single-wall dedicated laundry room in Jacksonville with a farmhouse sink, glass-front cabinets, white cabinets, granite benchtops, white walls, medium hardwood floors, a side-by-side washer and dryer, brown floor and black benchtop.
Design ideas for a mid-sized country single-wall dedicated laundry room in Jacksonville with a farmhouse sink, glass-front cabinets, white cabinets, granite benchtops, white walls, medium hardwood floors, a side-by-side washer and dryer, brown floor and black benchtop.
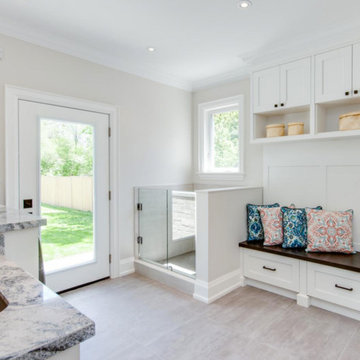
Design ideas for a large traditional single-wall dedicated laundry room in Toronto with an undermount sink, recessed-panel cabinets, white cabinets, granite benchtops, white walls, a side-by-side washer and dryer, ceramic floors and beige floor.
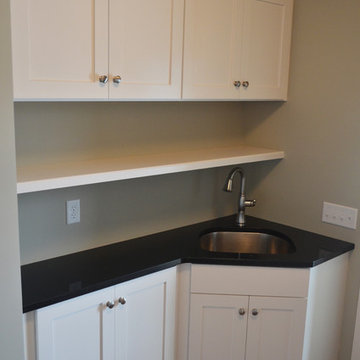
Inspiration for a small transitional single-wall utility room in New York with a single-bowl sink, shaker cabinets, white cabinets, granite benchtops, beige walls and medium hardwood floors.
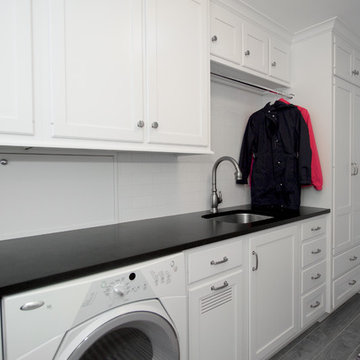
Jordan Bush Photography
This is an example of a mid-sized transitional single-wall utility room in Philadelphia with an undermount sink, flat-panel cabinets, white cabinets, granite benchtops, white splashback, ceramic splashback, white walls, ceramic floors and a side-by-side washer and dryer.
This is an example of a mid-sized transitional single-wall utility room in Philadelphia with an undermount sink, flat-panel cabinets, white cabinets, granite benchtops, white splashback, ceramic splashback, white walls, ceramic floors and a side-by-side washer and dryer.
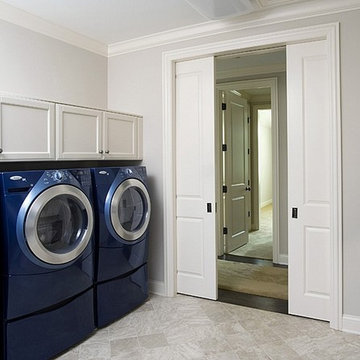
http://www.pickellbuilders.com. Photography by Linda Oyama Bryan. Laundry Room with Two Sets of Washers and Dryers, Limestone tile floors and off-white Brookhaven flat panel cabinets.
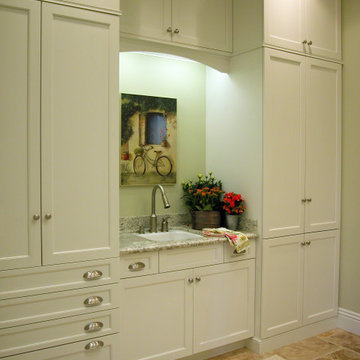
This is an example of a large transitional dedicated laundry room in San Luis Obispo with an undermount sink, shaker cabinets, white cabinets, granite benchtops, travertine floors and white benchtop.
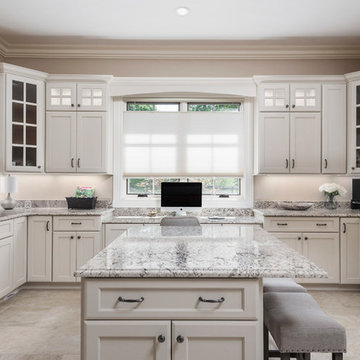
This is an example of a large traditional u-shaped utility room in St Louis with flat-panel cabinets, white cabinets, granite benchtops, a side-by-side washer and dryer and beige floor.
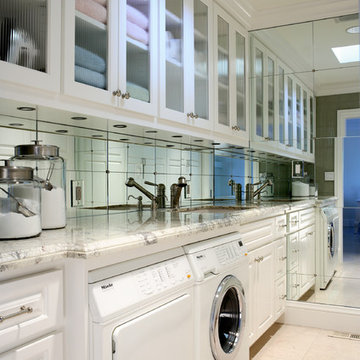
Architectural / Interior Design, Custom Cabinetry, Architectural Millwork & Fabrication by Michelle Rein and Ariel Snyders of American Artisans. Photo by: Michele Lee Willson
Photo by: Michele Lee Willson
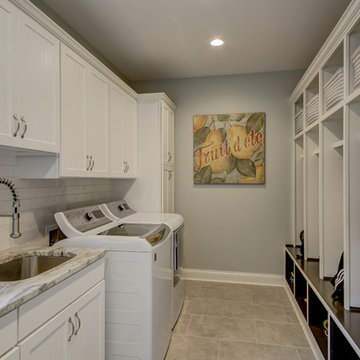
Kris Palen
Large transitional galley utility room in Dallas with an undermount sink, shaker cabinets, white cabinets, granite benchtops, grey walls, porcelain floors, a side-by-side washer and dryer, grey floor and grey benchtop.
Large transitional galley utility room in Dallas with an undermount sink, shaker cabinets, white cabinets, granite benchtops, grey walls, porcelain floors, a side-by-side washer and dryer, grey floor and grey benchtop.
Laundry Room Design Ideas with White Cabinets and Granite Benchtops
8