Laundry Room Design Ideas with White Cabinets and Marble Floors
Refine by:
Budget
Sort by:Popular Today
241 - 260 of 364 photos
Item 1 of 3
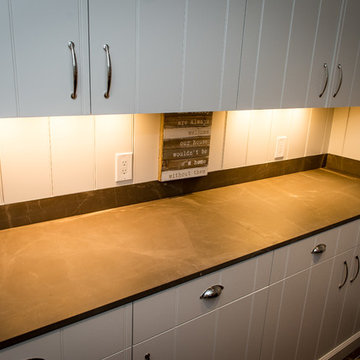
Great work space in this laundry room, plus plenty of storage. These beautiful countertops are covered in a Spanish Marble in Café Bruno color and the floors are made in 24 x 24 of the same Spanish Marble, Cafe Bruno.
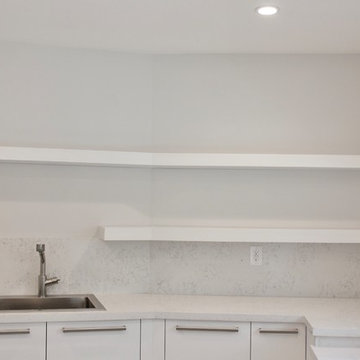
The laundry room demand function and storage, and both of those goals were accomplished in this design. The white acrylic cabinets and quartz tops give a fresh, clean feel to the room. The 3 inch thick floating shelves that wrap around the corner of the room add a modern edge and the over sized hardware continues the contemporary feel. The room is slightly warmed with the cool grey marble floors. There is extra space for storage in the pantry wall and ample countertop space for folding.
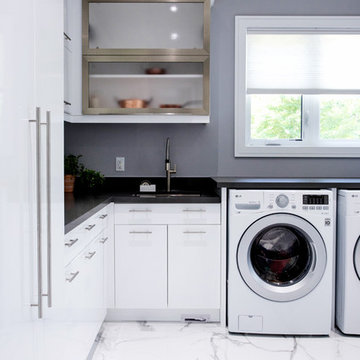
Nat Caron Photography
This is an example of a large modern l-shaped dedicated laundry room in Toronto with an undermount sink, flat-panel cabinets, white cabinets, quartz benchtops, grey walls, marble floors, a side-by-side washer and dryer, white floor and grey benchtop.
This is an example of a large modern l-shaped dedicated laundry room in Toronto with an undermount sink, flat-panel cabinets, white cabinets, quartz benchtops, grey walls, marble floors, a side-by-side washer and dryer, white floor and grey benchtop.
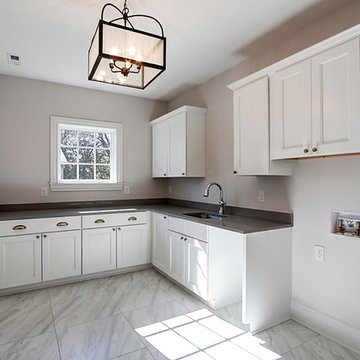
Jenn Cohen
Design ideas for a large transitional l-shaped dedicated laundry room in Denver with an undermount sink, recessed-panel cabinets, white cabinets, solid surface benchtops, grey walls, marble floors, a side-by-side washer and dryer, white floor and grey benchtop.
Design ideas for a large transitional l-shaped dedicated laundry room in Denver with an undermount sink, recessed-panel cabinets, white cabinets, solid surface benchtops, grey walls, marble floors, a side-by-side washer and dryer, white floor and grey benchtop.
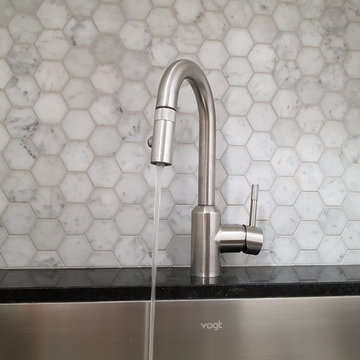
This is an example of a large transitional single-wall dedicated laundry room in Toronto with an undermount sink, shaker cabinets, white cabinets, quartz benchtops, marble floors, a stacked washer and dryer and white floor.
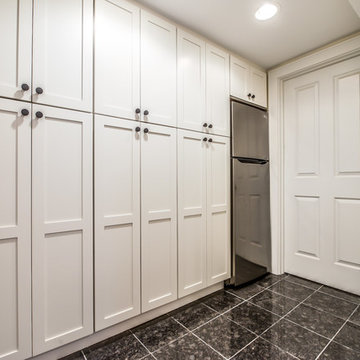
Additional storage room adjacent to laundry area with refrigeration.
Mid-sized contemporary utility room in Cincinnati with shaker cabinets, white cabinets, white walls, marble floors and black floor.
Mid-sized contemporary utility room in Cincinnati with shaker cabinets, white cabinets, white walls, marble floors and black floor.
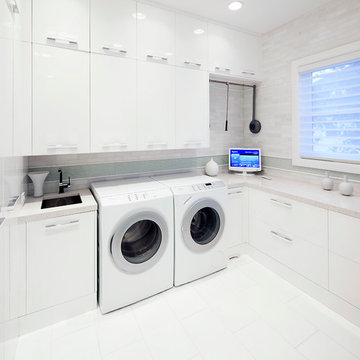
Inspiration for a contemporary laundry room in Calgary with an undermount sink, white cabinets, quartz benchtops, marble floors and a side-by-side washer and dryer.
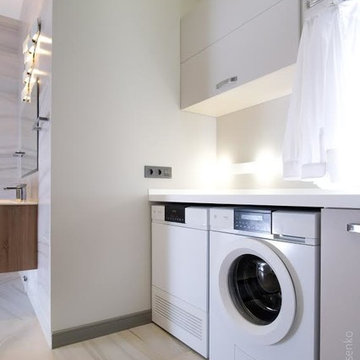
Arsen Fedosenko
Inspiration for a mid-sized contemporary utility room in Other with raised-panel cabinets, white cabinets, marble floors and a side-by-side washer and dryer.
Inspiration for a mid-sized contemporary utility room in Other with raised-panel cabinets, white cabinets, marble floors and a side-by-side washer and dryer.
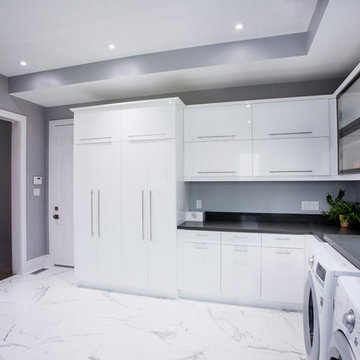
Nat Caron Photography
Inspiration for a large modern l-shaped dedicated laundry room in Toronto with an undermount sink, flat-panel cabinets, white cabinets, quartz benchtops, grey walls, marble floors, a side-by-side washer and dryer, white floor and grey benchtop.
Inspiration for a large modern l-shaped dedicated laundry room in Toronto with an undermount sink, flat-panel cabinets, white cabinets, quartz benchtops, grey walls, marble floors, a side-by-side washer and dryer, white floor and grey benchtop.
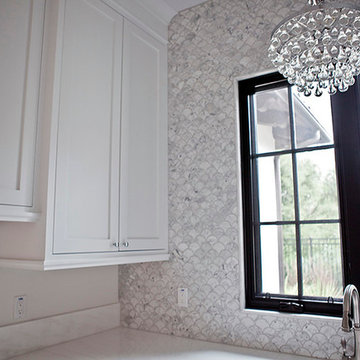
Kristen Vincent Photography
This is an example of a large transitional u-shaped dedicated laundry room in San Diego with an undermount sink, shaker cabinets, white cabinets, marble benchtops, white walls, marble floors and a side-by-side washer and dryer.
This is an example of a large transitional u-shaped dedicated laundry room in San Diego with an undermount sink, shaker cabinets, white cabinets, marble benchtops, white walls, marble floors and a side-by-side washer and dryer.
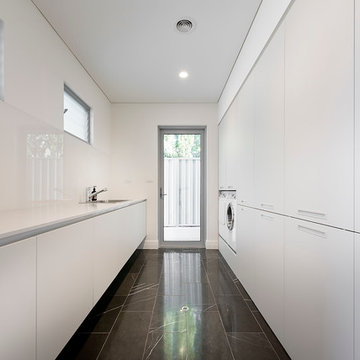
Large contemporary galley dedicated laundry room in Perth with a single-bowl sink, flat-panel cabinets, white cabinets, quartz benchtops, white splashback, glass sheet splashback, white walls, marble floors, a side-by-side washer and dryer, grey floor and white benchtop.
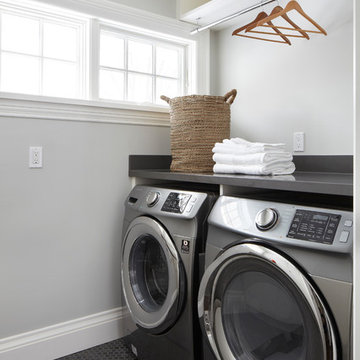
Kelly Horkoff, K West Images
Design ideas for a small contemporary galley dedicated laundry room in Toronto with an undermount sink, flat-panel cabinets, white cabinets, quartz benchtops, grey walls, marble floors, a side-by-side washer and dryer and grey floor.
Design ideas for a small contemporary galley dedicated laundry room in Toronto with an undermount sink, flat-panel cabinets, white cabinets, quartz benchtops, grey walls, marble floors, a side-by-side washer and dryer and grey floor.
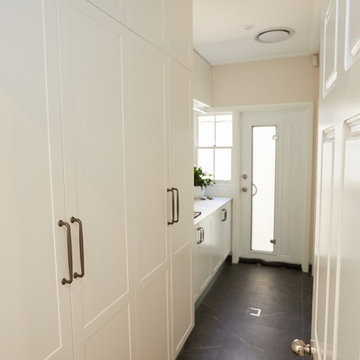
Marble flooring, shaker cabinetry with built in laundry chute and storage.
This is an example of a contemporary galley utility room in Sydney with an undermount sink, white cabinets, white walls, a concealed washer and dryer, grey floor, white benchtop and marble floors.
This is an example of a contemporary galley utility room in Sydney with an undermount sink, white cabinets, white walls, a concealed washer and dryer, grey floor, white benchtop and marble floors.
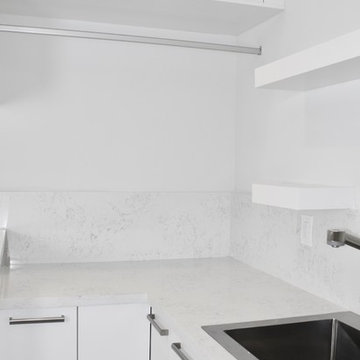
The laundry room demand function and storage, and both of those goals were accomplished in this design. The white acrylic cabinets and quartz tops give a fresh, clean feel to the room. The 3 inch thick floating shelves that wrap around the corner of the room add a modern edge and the over sized hardware continues the contemporary feel. The room is slightly warmed with the cool grey marble floors. There is extra space for storage in the pantry wall and ample countertop space for folding.
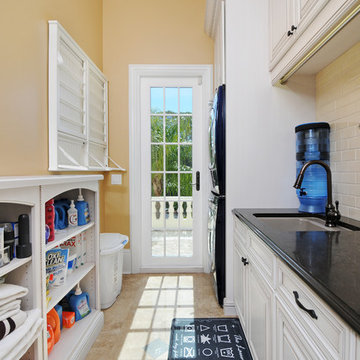
aofotos.com
This is an example of an expansive traditional u-shaped dedicated laundry room in Tampa with an undermount sink, raised-panel cabinets, white cabinets, quartz benchtops, beige walls, marble floors, a stacked washer and dryer and beige floor.
This is an example of an expansive traditional u-shaped dedicated laundry room in Tampa with an undermount sink, raised-panel cabinets, white cabinets, quartz benchtops, beige walls, marble floors, a stacked washer and dryer and beige floor.
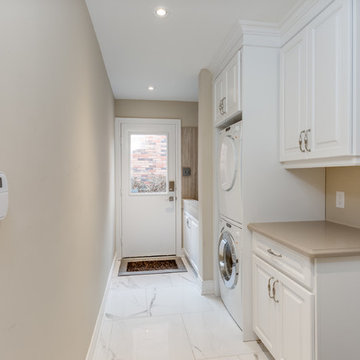
Photos by Peter Harrington Photography
Small transitional galley utility room in Toronto with raised-panel cabinets, white cabinets, quartzite benchtops, beige walls, marble floors, a stacked washer and dryer, white floor and beige benchtop.
Small transitional galley utility room in Toronto with raised-panel cabinets, white cabinets, quartzite benchtops, beige walls, marble floors, a stacked washer and dryer, white floor and beige benchtop.
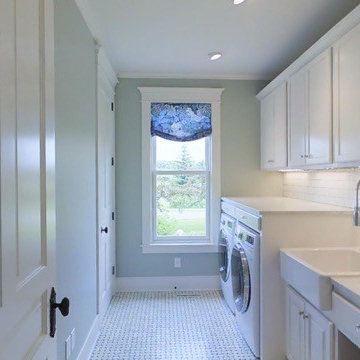
Laundry with loads of storage and counter space for folding. Pull-out drying racks over washer and dryer.
Photo by: Bryan Bedessem
Design ideas for a traditional galley dedicated laundry room in Minneapolis with a farmhouse sink, white cabinets, marble benchtops, green walls, marble floors and a side-by-side washer and dryer.
Design ideas for a traditional galley dedicated laundry room in Minneapolis with a farmhouse sink, white cabinets, marble benchtops, green walls, marble floors and a side-by-side washer and dryer.
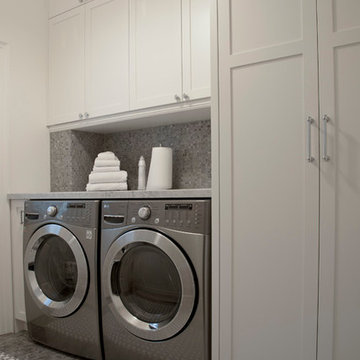
Sandra's View Photography
Large transitional laundry room in Toronto with shaker cabinets, white cabinets, marble benchtops, white walls, marble floors and a side-by-side washer and dryer.
Large transitional laundry room in Toronto with shaker cabinets, white cabinets, marble benchtops, white walls, marble floors and a side-by-side washer and dryer.
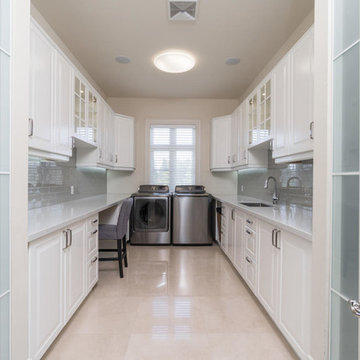
Stallone Media
Mid-sized contemporary u-shaped utility room in Toronto with an undermount sink, recessed-panel cabinets, white cabinets, granite benchtops, grey walls, marble floors, a side-by-side washer and dryer and beige floor.
Mid-sized contemporary u-shaped utility room in Toronto with an undermount sink, recessed-panel cabinets, white cabinets, granite benchtops, grey walls, marble floors, a side-by-side washer and dryer and beige floor.
![[-1613-] Niagara Bed & Breakfast](https://st.hzcdn.com/fimgs/c681fa34092102ac_2077-w360-h360-b0-p0--.jpg)
This is an example of a mid-sized transitional l-shaped laundry room in Toronto with an undermount sink, shaker cabinets, white cabinets, quartz benchtops, blue walls, marble floors, a side-by-side washer and dryer and white floor.
Laundry Room Design Ideas with White Cabinets and Marble Floors
13