Laundry Room Design Ideas with White Cabinets and Medium Hardwood Floors
Refine by:
Budget
Sort by:Popular Today
1 - 20 of 1,272 photos
Item 1 of 3

Shaker doors with a simple Craftsman trim hide the washer and dryer.
Photo of a small arts and crafts single-wall laundry cupboard in San Francisco with shaker cabinets, white cabinets, grey walls, medium hardwood floors, a stacked washer and dryer, red floor, grey benchtop and decorative wall panelling.
Photo of a small arts and crafts single-wall laundry cupboard in San Francisco with shaker cabinets, white cabinets, grey walls, medium hardwood floors, a stacked washer and dryer, red floor, grey benchtop and decorative wall panelling.

Mid-sized modern single-wall dedicated laundry room in Edmonton with an undermount sink, shaker cabinets, white cabinets, granite benchtops, grey splashback, subway tile splashback, grey walls, medium hardwood floors, brown floor and black benchtop.
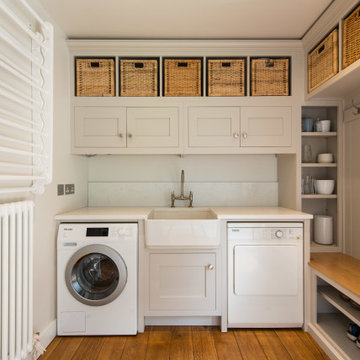
As part of a commission for a bespoke kitchen, we maximised this additional space for a utility boot room.
This is an example of a small country laundry room in Edinburgh with shaker cabinets, white cabinets, quartzite benchtops, white splashback, white walls, medium hardwood floors, a side-by-side washer and dryer, brown floor and white benchtop.
This is an example of a small country laundry room in Edinburgh with shaker cabinets, white cabinets, quartzite benchtops, white splashback, white walls, medium hardwood floors, a side-by-side washer and dryer, brown floor and white benchtop.
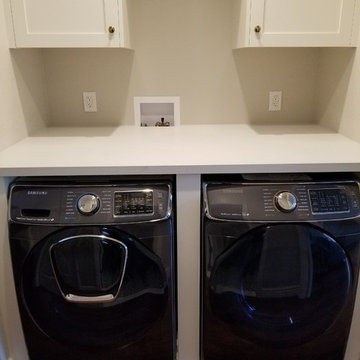
Photo of a small modern single-wall laundry cupboard in Los Angeles with shaker cabinets, white cabinets, solid surface benchtops, beige walls, medium hardwood floors, a side-by-side washer and dryer, brown floor and white benchtop.
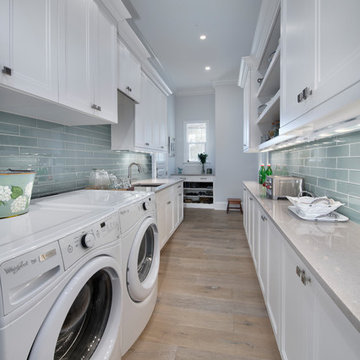
Scullery Kitchen
Photo of a mid-sized transitional galley utility room in Miami with an undermount sink, recessed-panel cabinets, white cabinets, quartz benchtops, grey walls, medium hardwood floors, a side-by-side washer and dryer, brown floor and grey benchtop.
Photo of a mid-sized transitional galley utility room in Miami with an undermount sink, recessed-panel cabinets, white cabinets, quartz benchtops, grey walls, medium hardwood floors, a side-by-side washer and dryer, brown floor and grey benchtop.
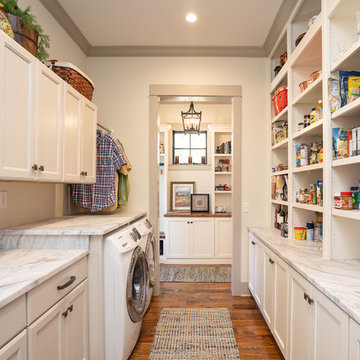
Photo of a country galley utility room in Atlanta with recessed-panel cabinets, white cabinets, white walls, medium hardwood floors, a side-by-side washer and dryer, brown floor and grey benchtop.
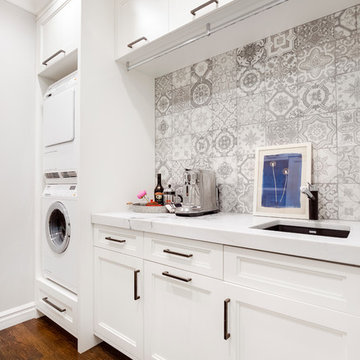
Meagan Larsen Photography
Photo of a modern galley utility room in Denver with an undermount sink, recessed-panel cabinets, white cabinets, marble benchtops, grey walls, medium hardwood floors, a stacked washer and dryer, brown floor and white benchtop.
Photo of a modern galley utility room in Denver with an undermount sink, recessed-panel cabinets, white cabinets, marble benchtops, grey walls, medium hardwood floors, a stacked washer and dryer, brown floor and white benchtop.
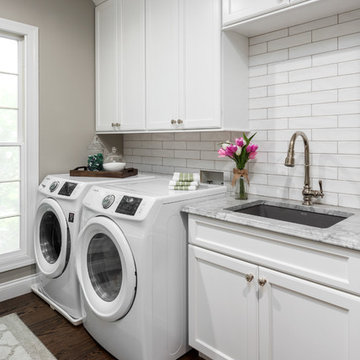
Matt Harrer
Mid-sized traditional galley utility room in St Louis with an undermount sink, flat-panel cabinets, white cabinets, quartzite benchtops, grey walls, medium hardwood floors, a side-by-side washer and dryer, brown floor and grey benchtop.
Mid-sized traditional galley utility room in St Louis with an undermount sink, flat-panel cabinets, white cabinets, quartzite benchtops, grey walls, medium hardwood floors, a side-by-side washer and dryer, brown floor and grey benchtop.
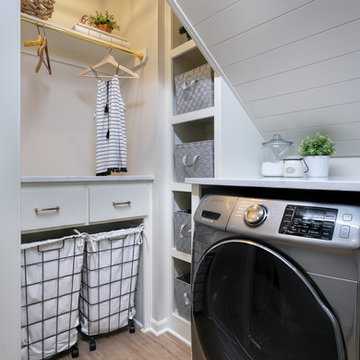
Photo of a country dedicated laundry room in Kansas City with open cabinets, white cabinets, white walls, medium hardwood floors, brown floor and white benchtop.
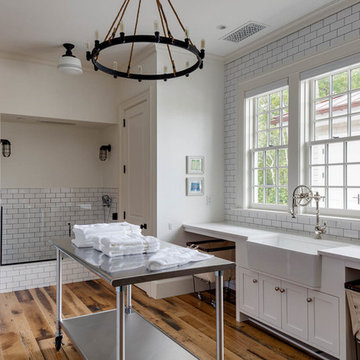
Beach style u-shaped utility room in Boston with a farmhouse sink, shaker cabinets, white cabinets, white walls, medium hardwood floors, a side-by-side washer and dryer, brown floor and white benchtop.
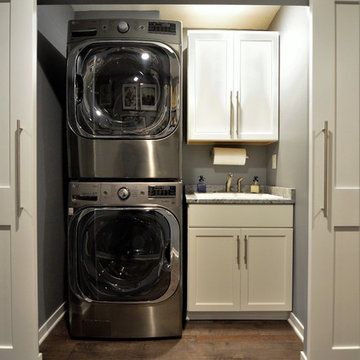
Jeff Russell
Design ideas for a small transitional single-wall laundry cupboard in Minneapolis with a single-bowl sink, white cabinets, grey walls, medium hardwood floors, a stacked washer and dryer, brown floor and shaker cabinets.
Design ideas for a small transitional single-wall laundry cupboard in Minneapolis with a single-bowl sink, white cabinets, grey walls, medium hardwood floors, a stacked washer and dryer, brown floor and shaker cabinets.
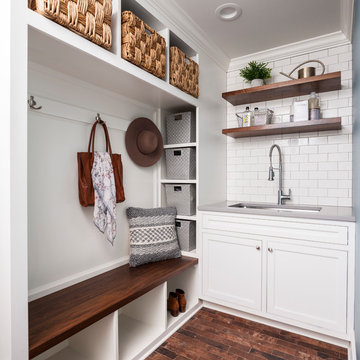
In the prestigious Enatai neighborhood in Bellevue, this mid 90’s home was in need of updating. Bringing this home from a bleak spec project to the feeling of a luxurious custom home took partnering with an amazing interior designer and our specialists in every field. Everything about this home now fits the life and style of the homeowner and is a balance of the finer things with quaint farmhouse styling.
RW Anderson Homes is the premier home builder and remodeler in the Seattle and Bellevue area. Distinguished by their excellent team, and attention to detail, RW Anderson delivers a custom tailored experience for every customer. Their service to clients has earned them a great reputation in the industry for taking care of their customers.
Working with RW Anderson Homes is very easy. Their office and design team work tirelessly to maximize your goals and dreams in order to create finished spaces that aren’t only beautiful, but highly functional for every customer. In an industry known for false promises and the unexpected, the team at RW Anderson is professional and works to present a clear and concise strategy for every project. They take pride in their references and the amount of direct referrals they receive from past clients.
RW Anderson Homes would love the opportunity to talk with you about your home or remodel project today. Estimates and consultations are always free. Call us now at 206-383-8084 or email Ryan@rwandersonhomes.com.
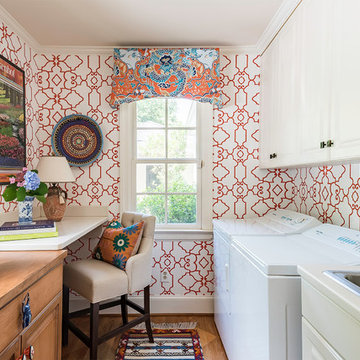
Jenny Melick
Design ideas for a small traditional galley laundry room in Charlotte with solid surface benchtops, a side-by-side washer and dryer, raised-panel cabinets, a drop-in sink, white cabinets, red walls, medium hardwood floors and brown floor.
Design ideas for a small traditional galley laundry room in Charlotte with solid surface benchtops, a side-by-side washer and dryer, raised-panel cabinets, a drop-in sink, white cabinets, red walls, medium hardwood floors and brown floor.
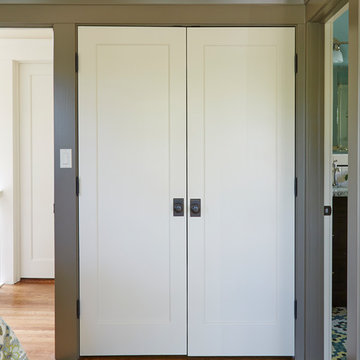
Mike Kaskel
Inspiration for a mid-sized traditional single-wall laundry cupboard in San Francisco with open cabinets, white cabinets, white walls, medium hardwood floors and a side-by-side washer and dryer.
Inspiration for a mid-sized traditional single-wall laundry cupboard in San Francisco with open cabinets, white cabinets, white walls, medium hardwood floors and a side-by-side washer and dryer.
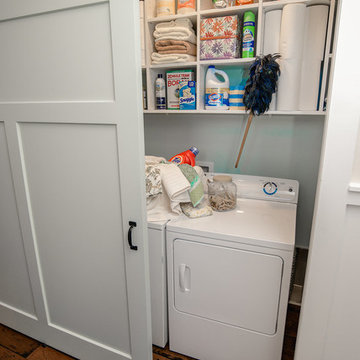
Kristopher Gerner
Small arts and crafts single-wall laundry cupboard in Other with open cabinets, white cabinets, white walls, medium hardwood floors and a side-by-side washer and dryer.
Small arts and crafts single-wall laundry cupboard in Other with open cabinets, white cabinets, white walls, medium hardwood floors and a side-by-side washer and dryer.
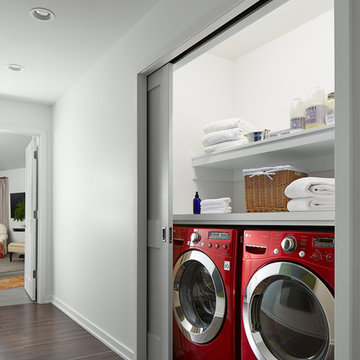
MA Peterson
www.mapeterson.com
This is an example of a small transitional single-wall laundry cupboard in Minneapolis with open cabinets, white cabinets, wood benchtops, white walls, medium hardwood floors and a side-by-side washer and dryer.
This is an example of a small transitional single-wall laundry cupboard in Minneapolis with open cabinets, white cabinets, wood benchtops, white walls, medium hardwood floors and a side-by-side washer and dryer.
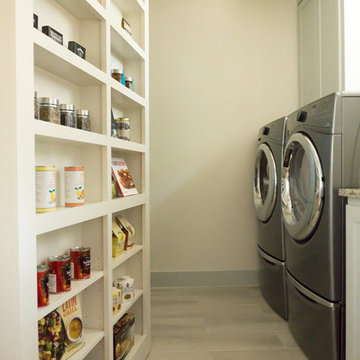
Tucked behind the pantry shelves, the laundry room can be hidden behind this secret wall when entertaining.
Built by Jenkins Custom Homes.
Photo of a mid-sized modern single-wall dedicated laundry room in Austin with flat-panel cabinets, white cabinets, granite benchtops, white walls, medium hardwood floors and a side-by-side washer and dryer.
Photo of a mid-sized modern single-wall dedicated laundry room in Austin with flat-panel cabinets, white cabinets, granite benchtops, white walls, medium hardwood floors and a side-by-side washer and dryer.
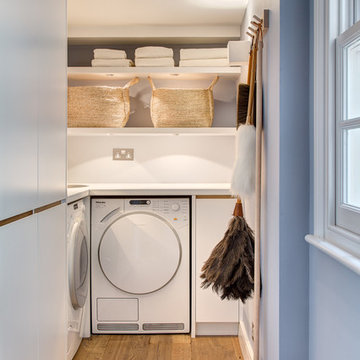
Inspiration for a contemporary l-shaped laundry room in London with flat-panel cabinets, white walls, medium hardwood floors, a side-by-side washer and dryer and white cabinets.
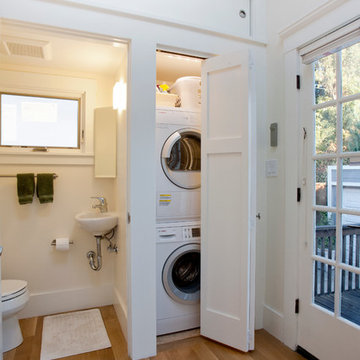
My client wanted to be sure that her new kitchen was designed in keeping with her homes great craftsman detail. We did just that while giving her a “modern” kitchen. Windows over the sink were enlarged, and a tiny half bath and laundry closet were added tucked away from sight. We had trim customized to match the existing. Cabinets and shelving were added with attention to detail. An elegant bathroom with a new tiled shower replaced the old bathroom with tub.
Ramona d'Viola photographer
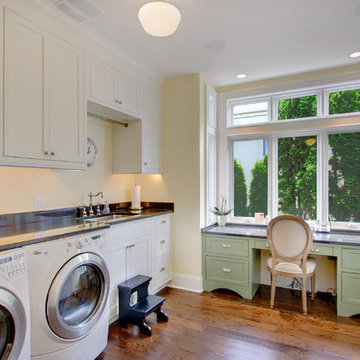
A traditional style laundry room with sink and large painted desk.
Inspiration for a small traditional utility room in Seattle with white cabinets, recessed-panel cabinets, white walls, medium hardwood floors, a side-by-side washer and dryer and an undermount sink.
Inspiration for a small traditional utility room in Seattle with white cabinets, recessed-panel cabinets, white walls, medium hardwood floors, a side-by-side washer and dryer and an undermount sink.
Laundry Room Design Ideas with White Cabinets and Medium Hardwood Floors
1