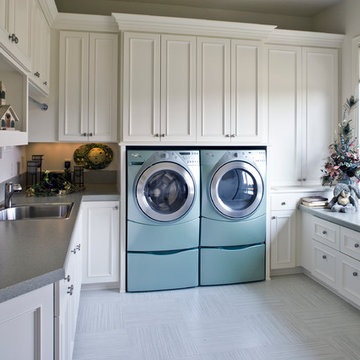Laundry Room Design Ideas with White Cabinets and Medium Wood Cabinets
Refine by:
Budget
Sort by:Popular Today
41 - 60 of 20,811 photos
Item 1 of 3
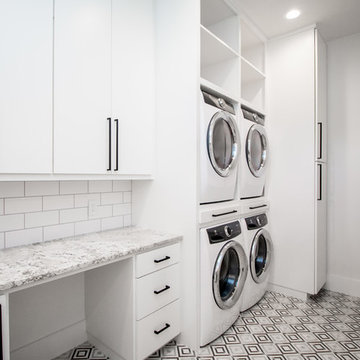
Mid-sized contemporary single-wall utility room in Other with flat-panel cabinets, white cabinets, granite benchtops, white walls, a stacked washer and dryer and multi-coloured floor.
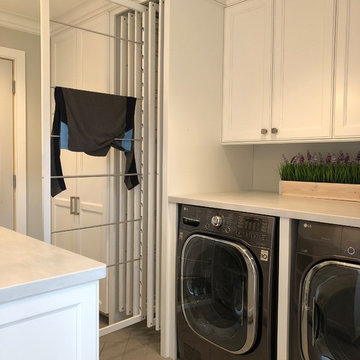
Inspiration for a mid-sized transitional galley utility room in Milwaukee with a farmhouse sink, recessed-panel cabinets, white cabinets, grey walls, ceramic floors, a concealed washer and dryer, brown floor and grey benchtop.
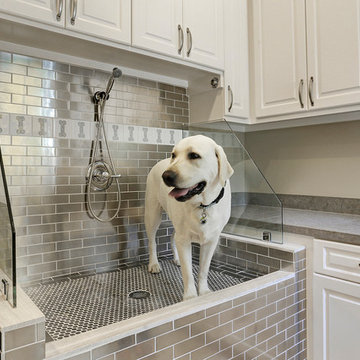
Traditional utility room in Houston with raised-panel cabinets and white cabinets.
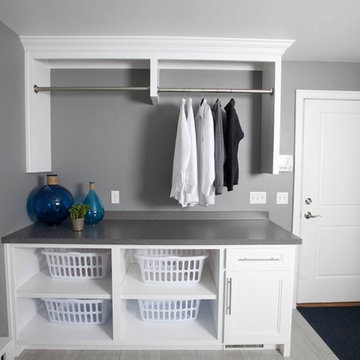
Photo of a modern utility room in Other with recessed-panel cabinets, white cabinets, laminate benchtops and grey walls.
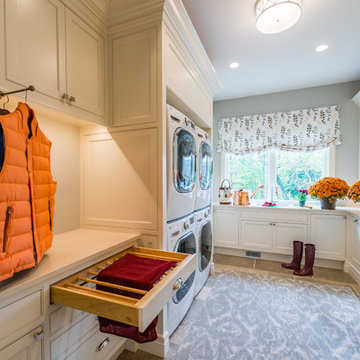
Jason Miller, Pixelate LTD
Photo of a traditional dedicated laundry room in Cleveland with beaded inset cabinets, white cabinets, grey walls and white benchtop.
Photo of a traditional dedicated laundry room in Cleveland with beaded inset cabinets, white cabinets, grey walls and white benchtop.
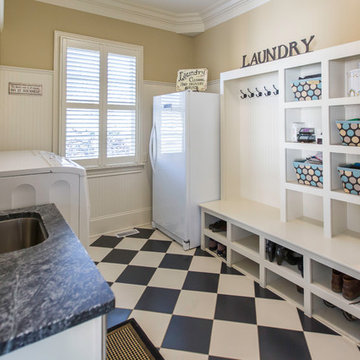
Mid-sized transitional galley utility room in Raleigh with an undermount sink, open cabinets, white cabinets, soapstone benchtops, beige walls, porcelain floors and a side-by-side washer and dryer.
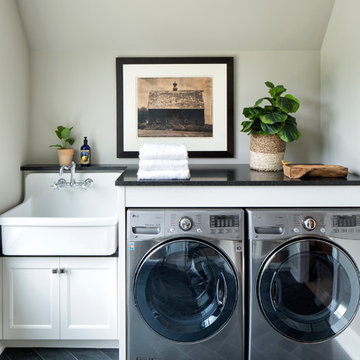
Hendel Homes
Landmark Photography
Inspiration for a transitional dedicated laundry room in Minneapolis with recessed-panel cabinets, white cabinets, a side-by-side washer and dryer, a farmhouse sink, grey floor, black benchtop and grey walls.
Inspiration for a transitional dedicated laundry room in Minneapolis with recessed-panel cabinets, white cabinets, a side-by-side washer and dryer, a farmhouse sink, grey floor, black benchtop and grey walls.
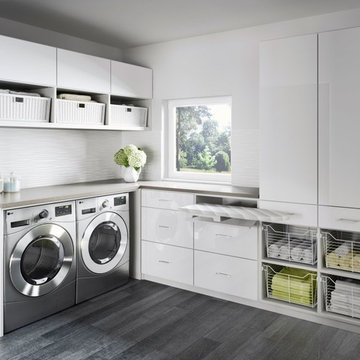
Tuscan Moon finish. Swivel ironing board. Soho High Gloss Fronts.
Large modern l-shaped dedicated laundry room in Jacksonville with a side-by-side washer and dryer, flat-panel cabinets, white cabinets, quartz benchtops, white walls, vinyl floors and grey floor.
Large modern l-shaped dedicated laundry room in Jacksonville with a side-by-side washer and dryer, flat-panel cabinets, white cabinets, quartz benchtops, white walls, vinyl floors and grey floor.
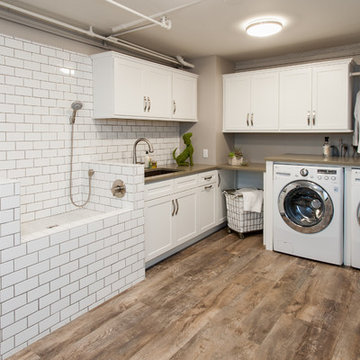
Lead Designer: Vawn Greany - Collaborative Interiors / Co-Designer: Trisha Gaffney Interiors / Cabinets: Dura Supreme provided by Collaborative Interiors / Contractor: Homeworks by Kelly / Photography: DC Photography
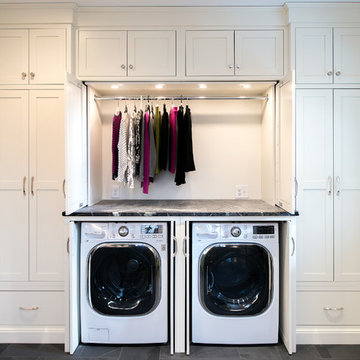
Large transitional single-wall laundry room in Other with shaker cabinets, white cabinets, soapstone benchtops, slate floors, a concealed washer and dryer, grey benchtop and grey walls.
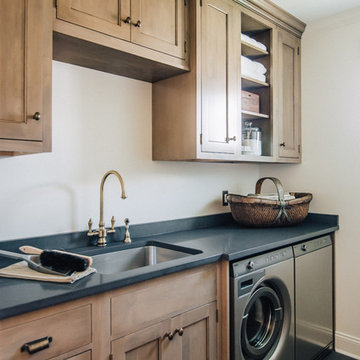
Design ideas for a mid-sized arts and crafts single-wall laundry room in New York with an undermount sink, quartz benchtops, white walls, a side-by-side washer and dryer, slate floors, grey benchtop, recessed-panel cabinets and medium wood cabinets.
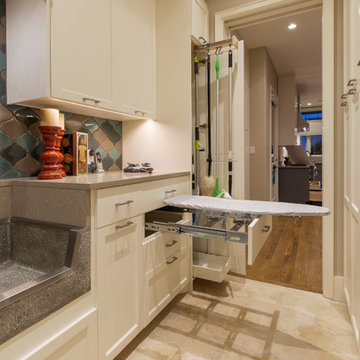
Christopher Davison, AIA
This is an example of a large modern galley utility room in Austin with an utility sink, shaker cabinets, white cabinets, quartz benchtops, a side-by-side washer and dryer and brown walls.
This is an example of a large modern galley utility room in Austin with an utility sink, shaker cabinets, white cabinets, quartz benchtops, a side-by-side washer and dryer and brown walls.
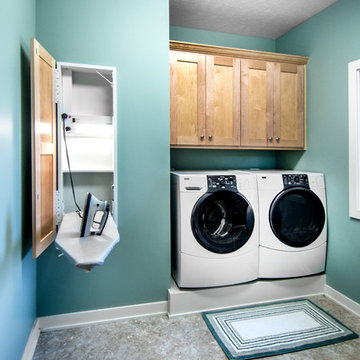
Alan Jackson - Jackson Studios
Design ideas for a small arts and crafts single-wall dedicated laundry room in Omaha with shaker cabinets, blue walls, linoleum floors, a side-by-side washer and dryer and medium wood cabinets.
Design ideas for a small arts and crafts single-wall dedicated laundry room in Omaha with shaker cabinets, blue walls, linoleum floors, a side-by-side washer and dryer and medium wood cabinets.
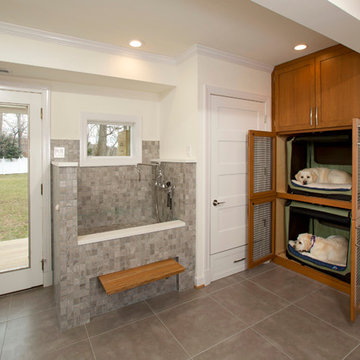
Photo of a mid-sized transitional l-shaped utility room in DC Metro with porcelain floors, shaker cabinets, medium wood cabinets and white walls.
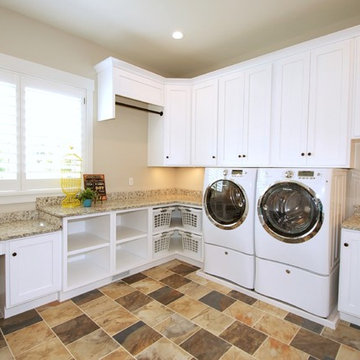
Design ideas for a large arts and crafts u-shaped utility room in Salt Lake City with an undermount sink, shaker cabinets, white cabinets, granite benchtops, beige walls and a side-by-side washer and dryer.
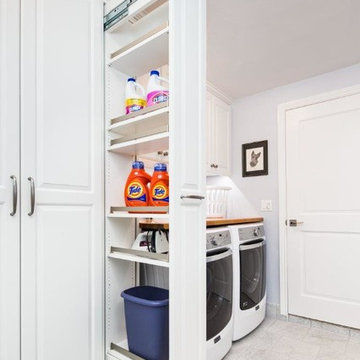
Weiller - 2014
Inspiration for a traditional laundry room in San Francisco with raised-panel cabinets, white cabinets, grey walls and a side-by-side washer and dryer.
Inspiration for a traditional laundry room in San Francisco with raised-panel cabinets, white cabinets, grey walls and a side-by-side washer and dryer.
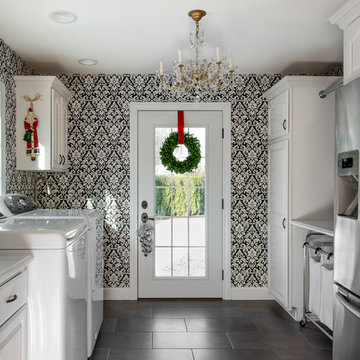
On April 22, 2013, MainStreet Design Build began a 6-month construction project that ended November 1, 2013 with a beautiful 655 square foot addition off the rear of this client's home. The addition included this gorgeous custom kitchen, a large mudroom with a locker for everyone in the house, a brand new laundry room and 3rd car garage. As part of the renovation, a 2nd floor closet was also converted into a full bathroom, attached to a child’s bedroom; the formal living room and dining room were opened up to one another with custom columns that coordinated with existing columns in the family room and kitchen; and the front entry stairwell received a complete re-design.
KateBenjamin Photography
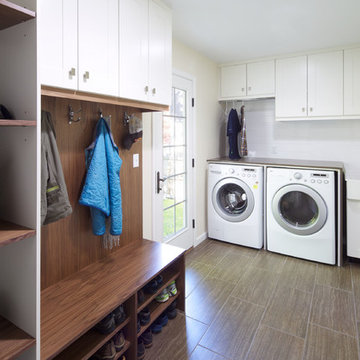
New Laundry Room and Mud Room with Wood Grain Porcelain Tile, Custom Walnut Bench and Built-In, Caesarstone Waterfall Counter above Washer/Dryer in Lagos Blue, Subway Tile Backsplash, and Apron Sink. Photo by David Lauer. www.davidlauerphotography.com

Extraordinary functionality meets timeless elegance and charm
This renovation is a true testament to grasping the full potential of a space and turning it into a highly functional yet spacious and completely stylish laundry. Practicality meets luxury and innovative storage solutions blend seamlessly with modern aesthetics and Hamptons charm. The spacious Caesarstone benchtop, dedicated drying rack, high-efficiency appliances and roomy ceramic sink allow difficult chores, like folding clothes, to be handled with ease. Stunning grey splashback tiles and well-placed downlights were carefully selected to accentuate the timeless beauty of white shaker cabinetry with black feature accents and sleek black tapware
Laundry Room Design Ideas with White Cabinets and Medium Wood Cabinets
3
