Laundry Room Design Ideas with White Cabinets and Slate Floors
Refine by:
Budget
Sort by:Popular Today
101 - 120 of 427 photos
Item 1 of 3
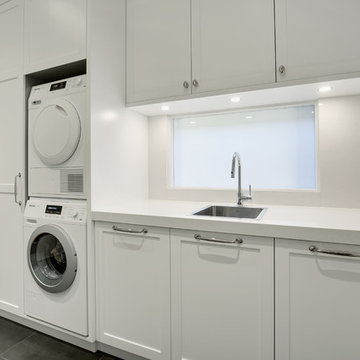
Tall shaker style laundry, designed and made at the same time as the matching kitchen.
Photos: Paul Worsley @ Live By The Sea
Mid-sized traditional single-wall utility room in Sydney with a single-bowl sink, shaker cabinets, white cabinets, quartz benchtops, white walls, slate floors, a stacked washer and dryer and grey floor.
Mid-sized traditional single-wall utility room in Sydney with a single-bowl sink, shaker cabinets, white cabinets, quartz benchtops, white walls, slate floors, a stacked washer and dryer and grey floor.
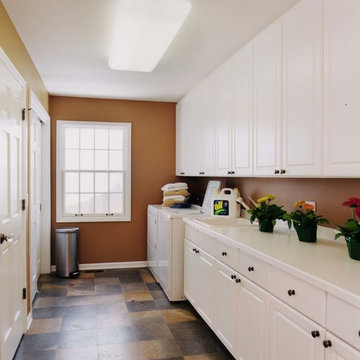
Design ideas for a mid-sized traditional single-wall utility room in Chicago with a drop-in sink, recessed-panel cabinets, white cabinets, solid surface benchtops, slate floors, a side-by-side washer and dryer and brown walls.

Inspiration for a large transitional galley dedicated laundry room in Other with a single-bowl sink, flat-panel cabinets, white cabinets, quartz benchtops, white splashback, porcelain splashback, white walls, slate floors, a stacked washer and dryer, black floor and white benchtop.
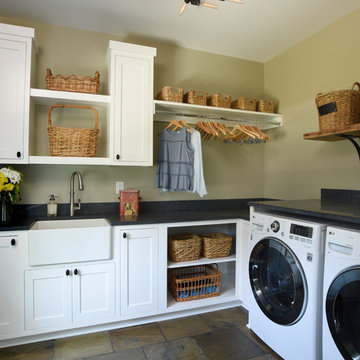
Photo of a traditional l-shaped dedicated laundry room in Columbus with a farmhouse sink, beaded inset cabinets, white cabinets, soapstone benchtops, slate floors, multi-coloured floor and black benchtop.
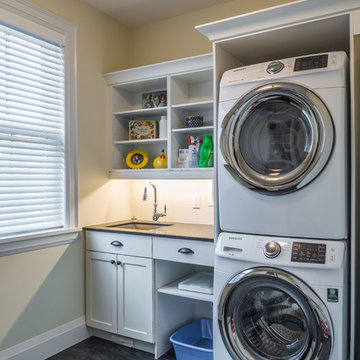
Laundry & sewing room
Mid-sized beach style single-wall utility room in Toronto with an undermount sink, shaker cabinets, white cabinets, granite benchtops, beige walls, slate floors and a stacked washer and dryer.
Mid-sized beach style single-wall utility room in Toronto with an undermount sink, shaker cabinets, white cabinets, granite benchtops, beige walls, slate floors and a stacked washer and dryer.
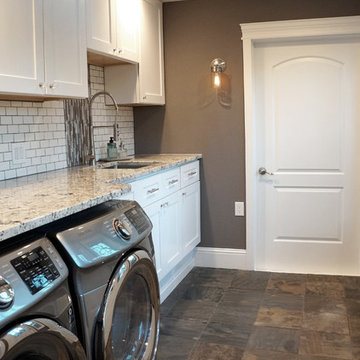
Mid-sized transitional galley dedicated laundry room in Denver with an undermount sink, shaker cabinets, white cabinets, granite benchtops, grey walls, slate floors, a side-by-side washer and dryer and grey floor.
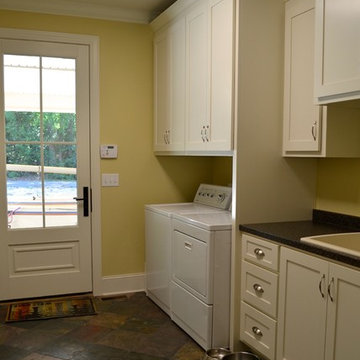
Donald Chapman AIA, CMB
Design ideas for a mid-sized eclectic single-wall utility room in Atlanta with an utility sink, flat-panel cabinets, white cabinets, laminate benchtops, yellow walls, slate floors and a side-by-side washer and dryer.
Design ideas for a mid-sized eclectic single-wall utility room in Atlanta with an utility sink, flat-panel cabinets, white cabinets, laminate benchtops, yellow walls, slate floors and a side-by-side washer and dryer.
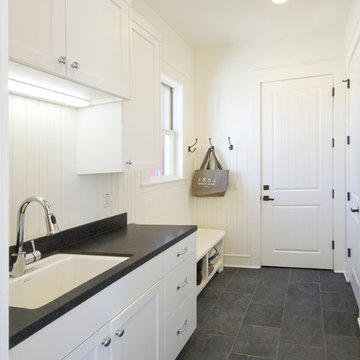
Mid-sized country single-wall utility room in San Francisco with an undermount sink, shaker cabinets, white cabinets, solid surface benchtops, white walls, slate floors and black benchtop.
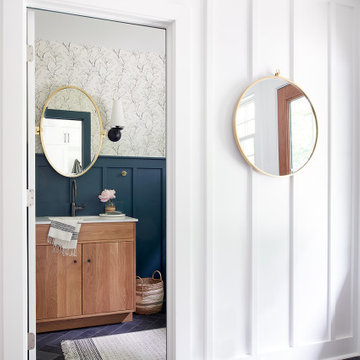
A bright and welcoming Mudroom with custom cabinetry, millwork, and herringbone slate floors paired with brass and black accents and a warm wood farmhouse door.
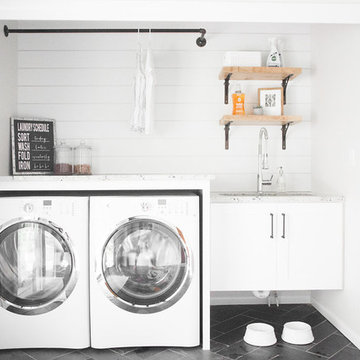
Laura Rae Photography
Design ideas for a small traditional single-wall utility room in Minneapolis with an undermount sink, white cabinets, grey walls, slate floors, a side-by-side washer and dryer, grey floor, shaker cabinets and quartzite benchtops.
Design ideas for a small traditional single-wall utility room in Minneapolis with an undermount sink, white cabinets, grey walls, slate floors, a side-by-side washer and dryer, grey floor, shaker cabinets and quartzite benchtops.
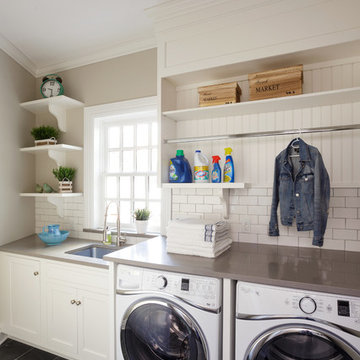
Custom Laundry area with Built in washer & dryer, shelving, undermount sink and pullout faucet.
Dervin Witmer, www.witmerphotography.com
Inspiration for a mid-sized traditional single-wall dedicated laundry room in New York with an undermount sink, recessed-panel cabinets, white cabinets, solid surface benchtops, beige walls, slate floors, a side-by-side washer and dryer and grey floor.
Inspiration for a mid-sized traditional single-wall dedicated laundry room in New York with an undermount sink, recessed-panel cabinets, white cabinets, solid surface benchtops, beige walls, slate floors, a side-by-side washer and dryer and grey floor.
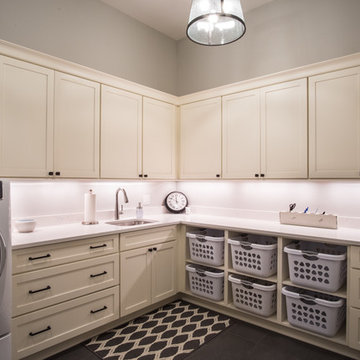
If you've got to laundry anyway, why not make your laundry room a place where you like to spend time? This gorgeous space has tons of storage courtesy of Allen's Fine Woodworking and Medallion Cabinetry. The Divinity paint looks divine on maple wood in the Lancaster door style. Drawers and laundry bins for days!
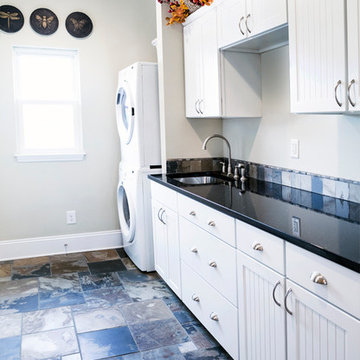
This spacious laundry room/mudroom is conveniently located adjacent to the kitchen.
Inspiration for a mid-sized contemporary single-wall utility room in Columbus with white cabinets, beige walls, slate floors, a stacked washer and dryer, black floor, black benchtop, recessed-panel cabinets and an undermount sink.
Inspiration for a mid-sized contemporary single-wall utility room in Columbus with white cabinets, beige walls, slate floors, a stacked washer and dryer, black floor, black benchtop, recessed-panel cabinets and an undermount sink.
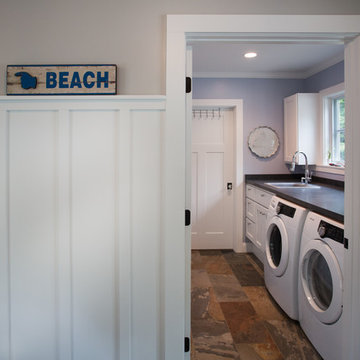
As written in Northern Home & Cottage by Elizabeth Edwards
In general, Bryan and Connie Rellinger loved the charm of the old cottage they purchased on a Crooked Lake peninsula, north of Petoskey. Specifically, however, the presence of a live-well in the kitchen (a huge cement basin with running water for keeping fish alive was right in the kitchen entryway, seriously), rickety staircase and green shag carpet, not so much. An extreme renovation was the only solution. The downside? The rebuild would have to fit into the smallish nonconforming footprint. The upside? That footprint was built when folks could place a building close enough to the water to feel like they could dive in from the house. Ahhh...
Stephanie Baldwin of Edgewater Design helped the Rellingers come up with a timeless cottage design that breathes efficiency into every nook and cranny. It also expresses the synergy of Bryan, Connie and Stephanie, who emailed each other links to products they liked throughout the building process. That teamwork resulted in an interior that sports a young take on classic cottage. Highlights include a brass sink and light fixtures, coffered ceilings with wide beadboard planks, leathered granite kitchen counters and a way-cool floor made of American chestnut planks from an old barn.
Thanks to an abundant use of windows that deliver a grand view of Crooked Lake, the home feels airy and much larger than it is. Bryan and Connie also love how well the layout functions for their family - especially when they are entertaining. The kids' bedrooms are off a large landing at the top of the stairs - roomy enough to double as an entertainment room. When the adults are enjoying cocktail hour or a dinner party downstairs, they can pull a sliding door across the kitchen/great room area to seal it off from the kids' ruckus upstairs (or vice versa!).
From its gray-shingled dormers to its sweet white window boxes, this charmer on Crooked Lake is packed with ideas!
- Jacqueline Southby Photography
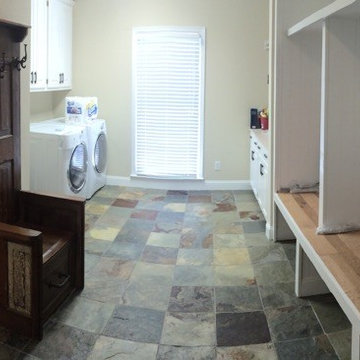
Inspiration for a mid-sized transitional galley utility room in Atlanta with an undermount sink, shaker cabinets, white cabinets, solid surface benchtops, white walls, slate floors and a side-by-side washer and dryer.
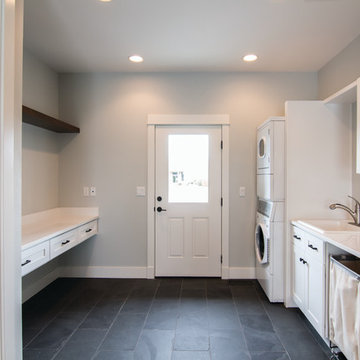
Becky Pospical
large Laundry room and mudroom combined. Door in front leads to driveway, door in back leads to patio and pool. Built in desk provides a drop zone for items.
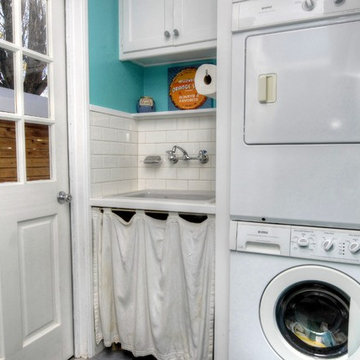
This laundry room used to have a side by side washer and dryer. To make the room more functional, a Kohler cast iron laundry tub was installed next to a stacked washer and dryer.
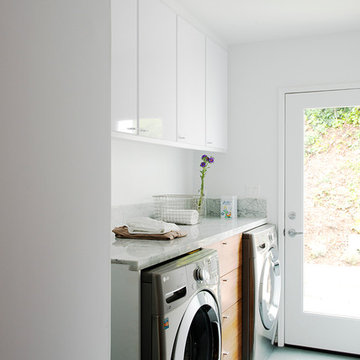
Photos by Philippe Le Berre
Design ideas for a mid-sized modern single-wall dedicated laundry room in Los Angeles with flat-panel cabinets, marble benchtops, white walls, slate floors, a side-by-side washer and dryer and white cabinets.
Design ideas for a mid-sized modern single-wall dedicated laundry room in Los Angeles with flat-panel cabinets, marble benchtops, white walls, slate floors, a side-by-side washer and dryer and white cabinets.
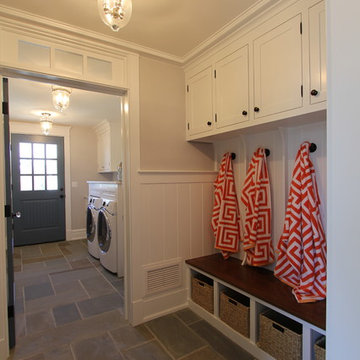
Todd Tully Danner, AIA
Inspiration for a laundry room in Philadelphia with shaker cabinets, white cabinets, wood benchtops, grey walls and slate floors.
Inspiration for a laundry room in Philadelphia with shaker cabinets, white cabinets, wood benchtops, grey walls and slate floors.
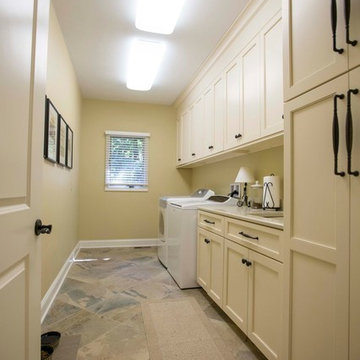
This is an example of a large traditional single-wall dedicated laundry room in Other with an undermount sink, recessed-panel cabinets, white cabinets, solid surface benchtops, beige walls, slate floors, a side-by-side washer and dryer and brown floor.
Laundry Room Design Ideas with White Cabinets and Slate Floors
6