Laundry Room Design Ideas with White Cabinets and Soapstone Benchtops
Refine by:
Budget
Sort by:Popular Today
121 - 140 of 149 photos
Item 1 of 3

This is an extermely efficient laundry room with built in dog crates that leads to a dog bath
Design ideas for a small country galley utility room in Philadelphia with a farmhouse sink, beaded inset cabinets, white cabinets, soapstone benchtops, white walls, brick floors, a stacked washer and dryer, black benchtop and vaulted.
Design ideas for a small country galley utility room in Philadelphia with a farmhouse sink, beaded inset cabinets, white cabinets, soapstone benchtops, white walls, brick floors, a stacked washer and dryer, black benchtop and vaulted.
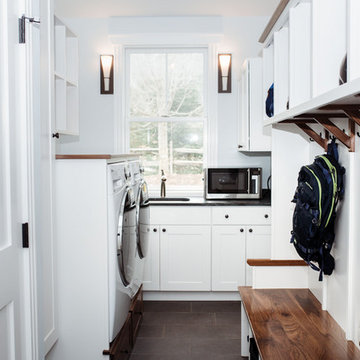
Photo of a traditional utility room in Burlington with an undermount sink, shaker cabinets, white cabinets, soapstone benchtops, porcelain floors, a side-by-side washer and dryer and black benchtop.
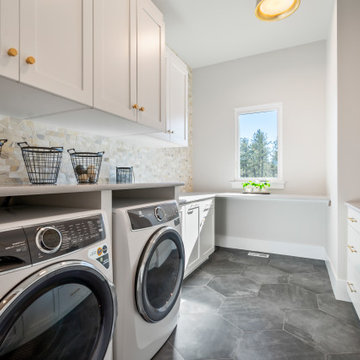
Large Laundry room with white cabinets, gray quartz countertops, full wall accent tile and gold accents
Photo of a large transitional u-shaped laundry room in Denver with an undermount sink, shaker cabinets, white cabinets, soapstone benchtops, multi-coloured splashback, ceramic splashback, grey walls, ceramic floors, a side-by-side washer and dryer, grey floor and grey benchtop.
Photo of a large transitional u-shaped laundry room in Denver with an undermount sink, shaker cabinets, white cabinets, soapstone benchtops, multi-coloured splashback, ceramic splashback, grey walls, ceramic floors, a side-by-side washer and dryer, grey floor and grey benchtop.
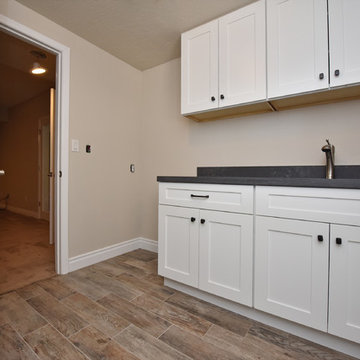
CW Life Connie White
Inspiration for a mid-sized contemporary galley dedicated laundry room in Phoenix with shaker cabinets, white cabinets, an undermount sink, soapstone benchtops, beige walls, vinyl floors, a side-by-side washer and dryer and brown floor.
Inspiration for a mid-sized contemporary galley dedicated laundry room in Phoenix with shaker cabinets, white cabinets, an undermount sink, soapstone benchtops, beige walls, vinyl floors, a side-by-side washer and dryer and brown floor.
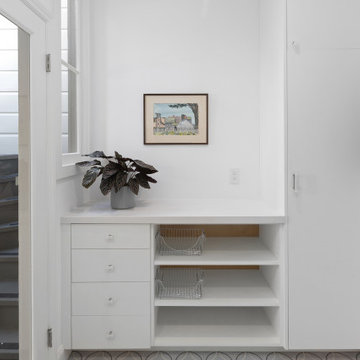
A white laundry room and mudroom creates the perfect space to drop items as you come in the door. Two levels of wall pegs (for adults and children) allows everyone to help maintain a tidy home. Shoe storage with metal baskets keeps shoes corralled. Drawers and cabinets hold cleaning supplies.
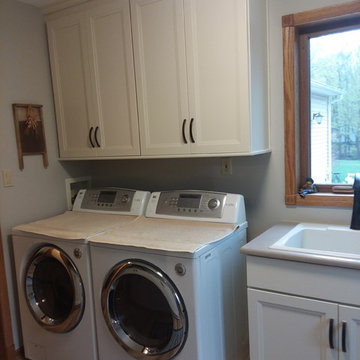
Check out these kitchen updates designed by Jennifer Williams of @VonTobelMichiganCity. The homeowner decided on KraftMaid Vantage all plywood cabinetry with the Shepparton Maple door style and a slab drawer front. The color is a custom match from Benjamin Moore Niveous OC-36. The kitchen backsplash is American Olean Bordeaux Cream with Mangos Bristol Wind accent. The new laundry sink is a Mustee 10CBT in Biscuit, & the countertops are Caesarstone Urban Safari with a half bullnose edge.
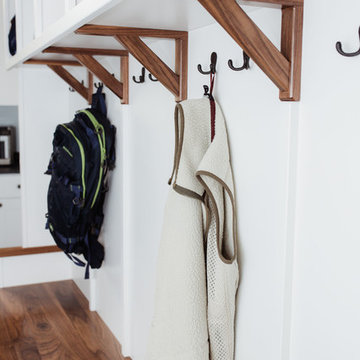
Photo of a mid-sized traditional l-shaped utility room in Burlington with an undermount sink, shaker cabinets, white cabinets, soapstone benchtops, blue walls, porcelain floors, a side-by-side washer and dryer, brown floor and black benchtop.
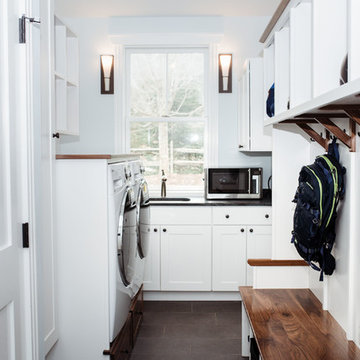
Inspiration for a mid-sized traditional l-shaped utility room in Burlington with an undermount sink, shaker cabinets, white cabinets, soapstone benchtops, blue walls, porcelain floors, a side-by-side washer and dryer, brown floor and black benchtop.
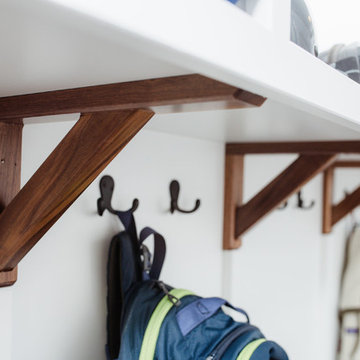
Photo of a mid-sized traditional l-shaped utility room in Burlington with an undermount sink, shaker cabinets, white cabinets, soapstone benchtops, blue walls, porcelain floors, a side-by-side washer and dryer, brown floor and black benchtop.
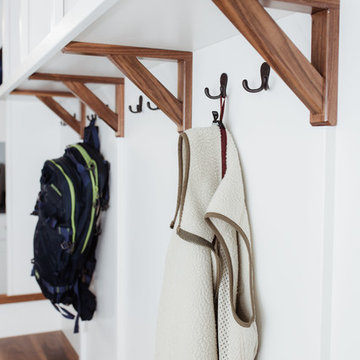
Inspiration for a mid-sized traditional l-shaped utility room in Burlington with an undermount sink, shaker cabinets, white cabinets, soapstone benchtops, blue walls, porcelain floors, a side-by-side washer and dryer, brown floor and black benchtop.
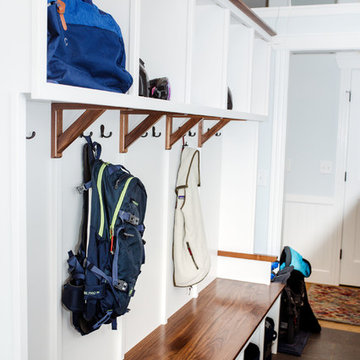
This is an example of a mid-sized traditional l-shaped utility room in Burlington with an undermount sink, shaker cabinets, white cabinets, soapstone benchtops, blue walls, porcelain floors, a side-by-side washer and dryer, brown floor and black benchtop.
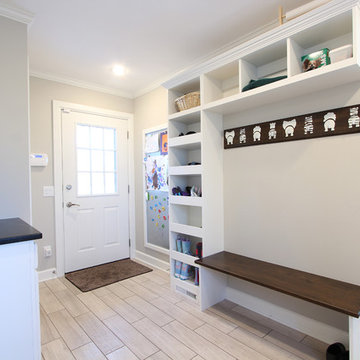
Open cubbies were placed near the back door in this mudroom / laundry room. The vertical storage is shoe storage and the horizontal storage is great space for baskets and dog storage. A metal sheet pan from a local hardware store was framed for displaying artwork. The bench top is stained to hide wear and tear. The coat hook rail was a DIY project the homeowner did to add a bit of whimsy to the space.
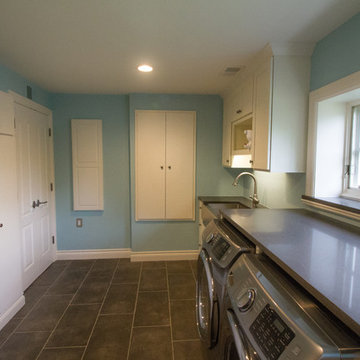
This is an example of a mid-sized transitional single-wall dedicated laundry room in Detroit with a farmhouse sink, shaker cabinets, white cabinets, soapstone benchtops, blue walls, ceramic floors and a side-by-side washer and dryer.
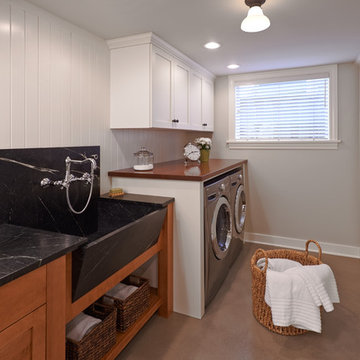
Photographer: NW Architectural Photography / Remodeler: Homeworks by Kelly
Design ideas for a traditional galley utility room in Seattle with a farmhouse sink, shaker cabinets, white cabinets, soapstone benchtops, white walls, concrete floors and a side-by-side washer and dryer.
Design ideas for a traditional galley utility room in Seattle with a farmhouse sink, shaker cabinets, white cabinets, soapstone benchtops, white walls, concrete floors and a side-by-side washer and dryer.
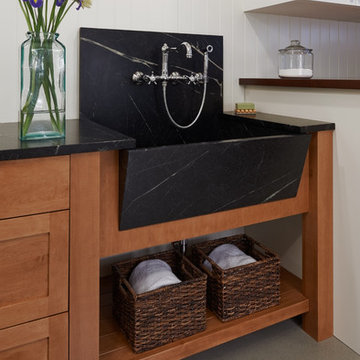
Photographer: NW Architectural Photography / Remodeler: Homeworks by Kelly
This is an example of a traditional galley utility room in Seattle with a farmhouse sink, shaker cabinets, white cabinets, soapstone benchtops, white walls, concrete floors and a side-by-side washer and dryer.
This is an example of a traditional galley utility room in Seattle with a farmhouse sink, shaker cabinets, white cabinets, soapstone benchtops, white walls, concrete floors and a side-by-side washer and dryer.
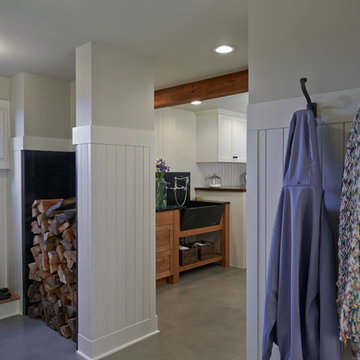
Photographer: NW Architectural Photography / Remodeler: Homeworks by Kelly
Traditional galley utility room in Seattle with a farmhouse sink, shaker cabinets, white cabinets, soapstone benchtops, white walls, concrete floors and a side-by-side washer and dryer.
Traditional galley utility room in Seattle with a farmhouse sink, shaker cabinets, white cabinets, soapstone benchtops, white walls, concrete floors and a side-by-side washer and dryer.
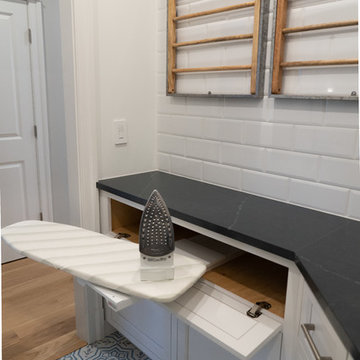
Mid-sized traditional u-shaped dedicated laundry room in DC Metro with an undermount sink, recessed-panel cabinets, white cabinets, soapstone benchtops, vinyl floors, a stacked washer and dryer, multi-coloured floor and grey benchtop.
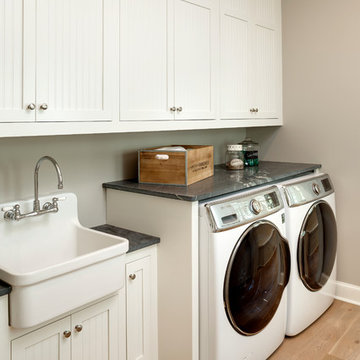
Design ideas for a mid-sized traditional galley dedicated laundry room in Minneapolis with a farmhouse sink, white cabinets, soapstone benchtops, beige walls, light hardwood floors, a side-by-side washer and dryer and recessed-panel cabinets.
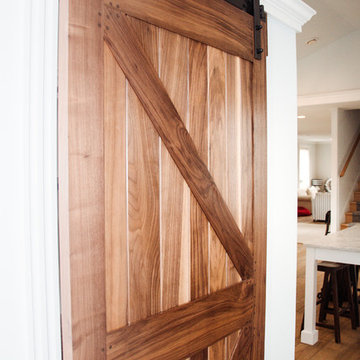
Photo of a mid-sized traditional l-shaped utility room in Burlington with an undermount sink, shaker cabinets, white cabinets, soapstone benchtops, blue walls, porcelain floors, a side-by-side washer and dryer, brown floor and black benchtop.
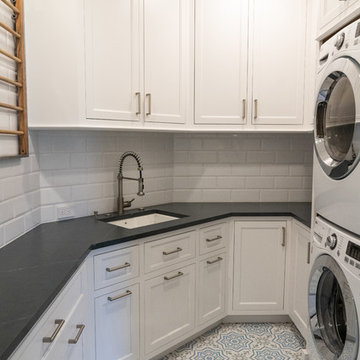
Mid-sized traditional u-shaped dedicated laundry room in DC Metro with an undermount sink, recessed-panel cabinets, white cabinets, soapstone benchtops, vinyl floors, a stacked washer and dryer, multi-coloured floor and grey benchtop.
Laundry Room Design Ideas with White Cabinets and Soapstone Benchtops
7