Laundry Room Design Ideas with White Cabinets and Stainless Steel Cabinets
Refine by:
Budget
Sort by:Popular Today
81 - 100 of 18,591 photos
Item 1 of 3
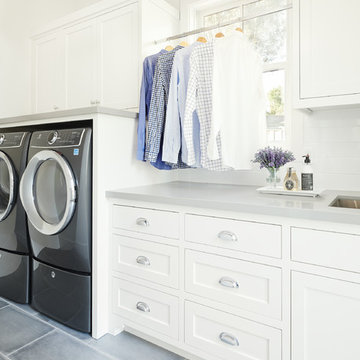
Photo of a country single-wall dedicated laundry room in San Francisco with an undermount sink, shaker cabinets, white cabinets, quartz benchtops, white walls, porcelain floors, a side-by-side washer and dryer, grey floor and grey benchtop.
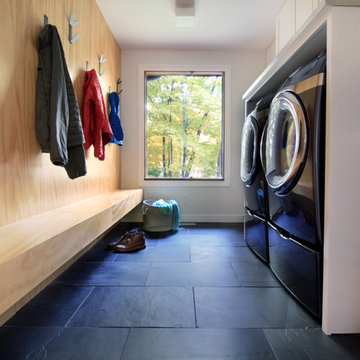
Design ideas for a small modern galley utility room in Minneapolis with a drop-in sink, shaker cabinets, white cabinets, stainless steel benchtops, white walls, slate floors, a side-by-side washer and dryer, grey floor and grey benchtop.
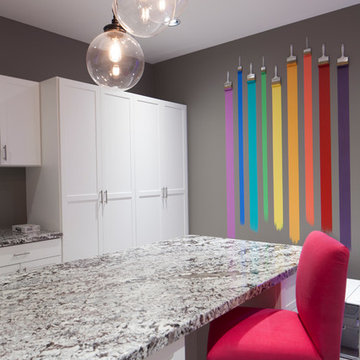
Fun Laundry room with faux painting David Shapiro
Large contemporary u-shaped dedicated laundry room in Orange County with an undermount sink, shaker cabinets, white cabinets, granite benchtops, grey walls, porcelain floors, a side-by-side washer and dryer, grey floor and grey benchtop.
Large contemporary u-shaped dedicated laundry room in Orange County with an undermount sink, shaker cabinets, white cabinets, granite benchtops, grey walls, porcelain floors, a side-by-side washer and dryer, grey floor and grey benchtop.
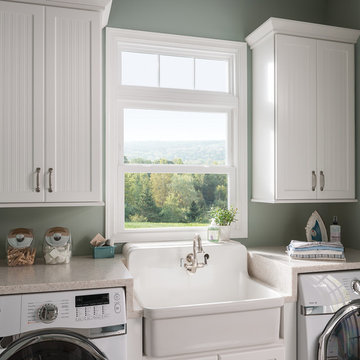
Design ideas for a country single-wall laundry room in Santa Barbara with an utility sink, recessed-panel cabinets, white cabinets, quartz benchtops, green walls, a side-by-side washer and dryer and beige benchtop.
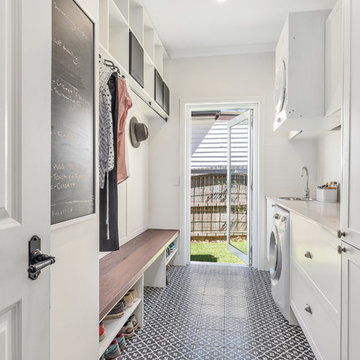
Good looking and very functional family laundry. Great for muddy kids getting home from footy training! Loads of functional storage, large second fridge and blackboard with the family schedule
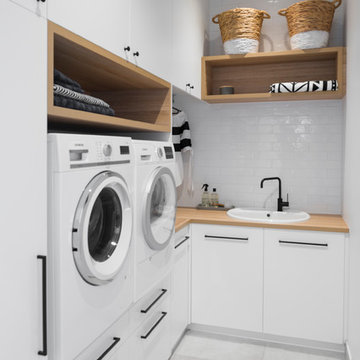
Colindale Design / CR3 Studio
Photo of a small beach style l-shaped dedicated laundry room in Adelaide with a drop-in sink, white cabinets, wood benchtops, white walls, ceramic floors, a side-by-side washer and dryer, brown benchtop, flat-panel cabinets and grey floor.
Photo of a small beach style l-shaped dedicated laundry room in Adelaide with a drop-in sink, white cabinets, wood benchtops, white walls, ceramic floors, a side-by-side washer and dryer, brown benchtop, flat-panel cabinets and grey floor.
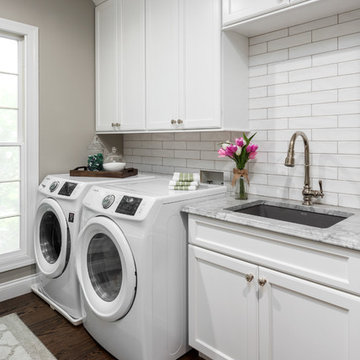
Matt Harrer
Mid-sized traditional galley utility room in St Louis with an undermount sink, flat-panel cabinets, white cabinets, quartzite benchtops, grey walls, medium hardwood floors, a side-by-side washer and dryer, brown floor and grey benchtop.
Mid-sized traditional galley utility room in St Louis with an undermount sink, flat-panel cabinets, white cabinets, quartzite benchtops, grey walls, medium hardwood floors, a side-by-side washer and dryer, brown floor and grey benchtop.
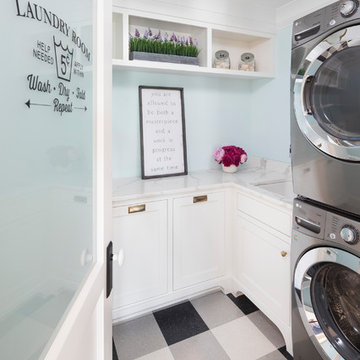
Landmark Photography
This is an example of a beach style l-shaped dedicated laundry room in Minneapolis with an undermount sink, white cabinets, blue walls, a stacked washer and dryer, multi-coloured floor and grey benchtop.
This is an example of a beach style l-shaped dedicated laundry room in Minneapolis with an undermount sink, white cabinets, blue walls, a stacked washer and dryer, multi-coloured floor and grey benchtop.
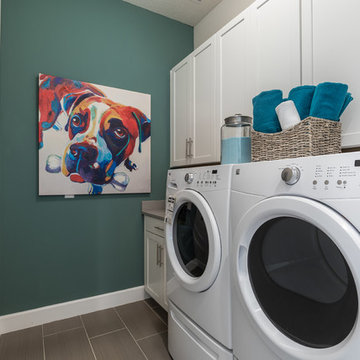
Dedicated laundry room in Jacksonville with white cabinets, green walls, a side-by-side washer and dryer, beige floor and beige benchtop.
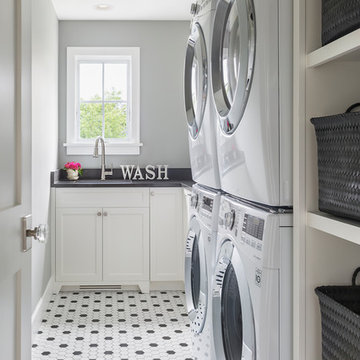
This home is a modern farmhouse on the outside with an open-concept floor plan and nautical/midcentury influence on the inside! From top to bottom, this home was completely customized for the family of four with five bedrooms and 3-1/2 bathrooms spread over three levels of 3,998 sq. ft. This home is functional and utilizes the space wisely without feeling cramped. Some of the details that should be highlighted in this home include the 5” quartersawn oak floors, detailed millwork including ceiling beams, abundant natural lighting, and a cohesive color palate.
Space Plans, Building Design, Interior & Exterior Finishes by Anchor Builders
Andrea Rugg Photography
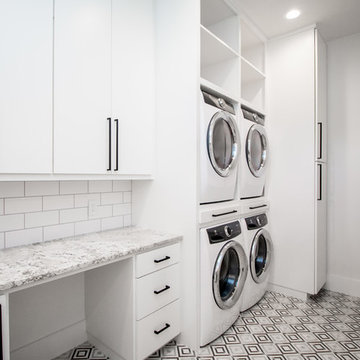
Mid-sized contemporary single-wall utility room in Other with flat-panel cabinets, white cabinets, granite benchtops, white walls, a stacked washer and dryer and multi-coloured floor.
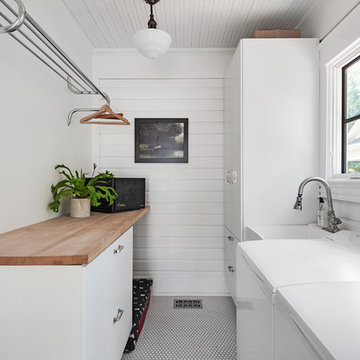
Photo of a traditional dedicated laundry room in Orlando with an utility sink, flat-panel cabinets, white cabinets, wood benchtops, white walls, a side-by-side washer and dryer and white floor.
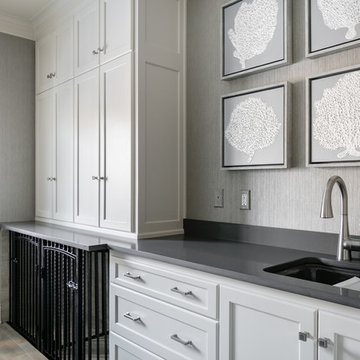
The elegant feel of this home flows throughout the open first-floor and continues into the mudroom and laundry room, with gray grasscloth wallpaper, quartz countertops and custom cabinetry. Smart storage solutions AND a built-in dog kennel was also on my clients' wish-list.
Design Connection, Inc. provided; Space plans, custom cabinet designs, furniture, wall art, lamps, and project management to ensure all aspects of this space met the firm’s high criteria.
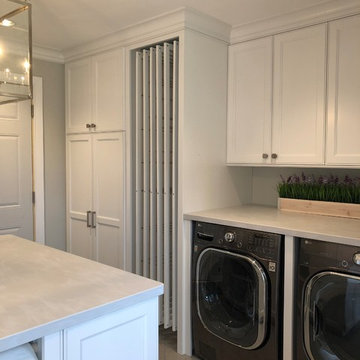
Photo of a mid-sized transitional galley utility room in Milwaukee with a farmhouse sink, recessed-panel cabinets, white cabinets, grey walls, ceramic floors, a concealed washer and dryer, brown floor and grey benchtop.
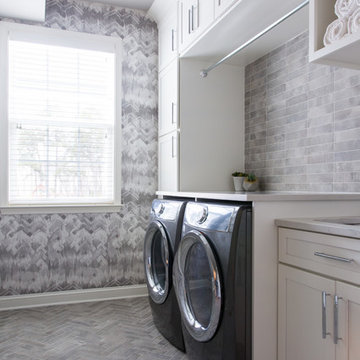
Madeline Tolle
Inspiration for a transitional single-wall laundry room in Philadelphia with shaker cabinets, white cabinets, grey walls, a side-by-side washer and dryer, grey floor and white benchtop.
Inspiration for a transitional single-wall laundry room in Philadelphia with shaker cabinets, white cabinets, grey walls, a side-by-side washer and dryer, grey floor and white benchtop.
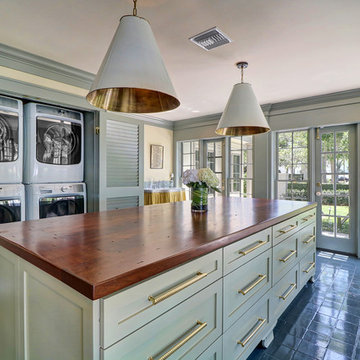
The extensive renovation of this Colonial Revival influenced residence aimed to blend historic period details with modern amenities. Challenges for this project were that the existing front entry porch and side sunroom were structurally unsound with considerable settling, water damage and damage to the shingle roof structure. This necessitated the total demolition and rebuilding of these spaces, but with modern materials that resemble the existing characteristics of this residence. A new flat roof structure with ornamental railing systems were utilized in place of the original roof design.
An ARDA for Renovation Design goes to
Roney Design Group, LLC
Designers: Tim Roney with Interior Design by HomeOwner, Florida's Finest
From: St. Petersburg, Florida
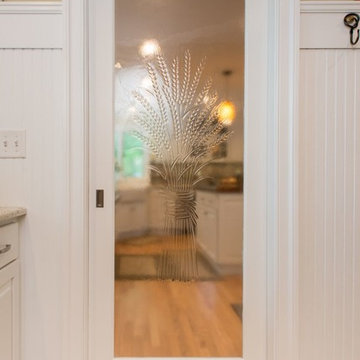
Photo of a contemporary single-wall dedicated laundry room with a drop-in sink, raised-panel cabinets, white cabinets, laminate benchtops, beige walls, ceramic floors, a stacked washer and dryer and beige floor.
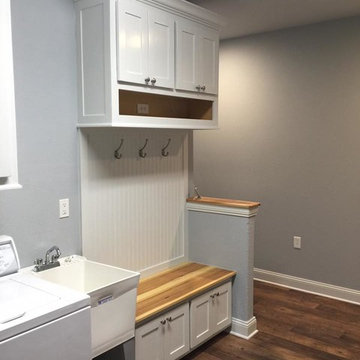
Mid-sized traditional single-wall utility room in Chicago with an utility sink, shaker cabinets, white cabinets, grey walls, medium hardwood floors, a side-by-side washer and dryer and brown floor.
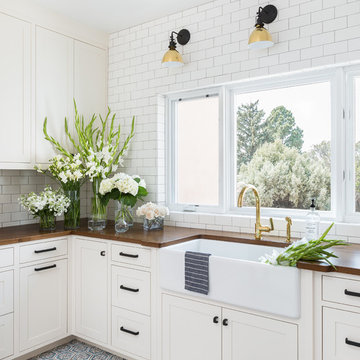
photo credit: Haris Kenjar
Photo of a l-shaped laundry room in Albuquerque with a farmhouse sink, white cabinets, wood benchtops, white walls, terra-cotta floors, blue floor and shaker cabinets.
Photo of a l-shaped laundry room in Albuquerque with a farmhouse sink, white cabinets, wood benchtops, white walls, terra-cotta floors, blue floor and shaker cabinets.
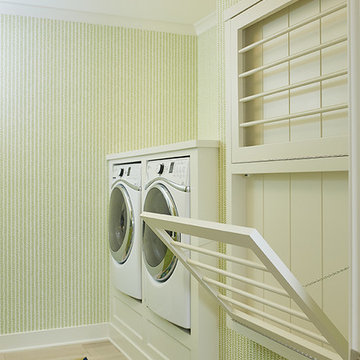
Builder: Segard Builders
Photographer: Ashley Avila Photography
Symmetry and traditional sensibilities drive this homes stately style. Flanking garages compliment a grand entrance and frame a roundabout style motor court. On axis, and centered on the homes roofline is a traditional A-frame dormer. The walkout rear elevation is covered by a paired column gallery that is connected to the main levels living, dining, and master bedroom. Inside, the foyer is centrally located, and flanked to the right by a grand staircase. To the left of the foyer is the homes private master suite featuring a roomy study, expansive dressing room, and bedroom. The dining room is surrounded on three sides by large windows and a pair of French doors open onto a separate outdoor grill space. The kitchen island, with seating for seven, is strategically placed on axis to the living room fireplace and the dining room table. Taking a trip down the grand staircase reveals the lower level living room, which serves as an entertainment space between the private bedrooms to the left and separate guest bedroom suite to the right. Rounding out this plans key features is the attached garage, which has its own separate staircase connecting it to the lower level as well as the bonus room above.
Laundry Room Design Ideas with White Cabinets and Stainless Steel Cabinets
5