All Wall Treatments Laundry Room Design Ideas with White Cabinets
Refine by:
Budget
Sort by:Popular Today
61 - 80 of 579 photos
Item 1 of 3
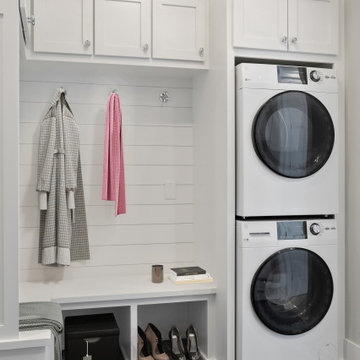
Small single-wall utility room in Minneapolis with shaker cabinets, white cabinets, white walls, dark hardwood floors, a stacked washer and dryer, grey floor and wood walls.

This laundry room "plus" sits just off the kitchen and triples as a pet washing/grooming station and secondary kitchen storage space. A true utility closet that used to be a standard laundry/mud room when entering from the garage.
Cabinets are from Ultracraft - Rockford door in Arctic White on Maple. Hardware is from Alno - Charlie 4" pull in polished chrome. Countertops are Raw Concrete 3cm quartz from Ceasarstone and wall tile is Interceramic 3x6 White tile from their Wall Tile Collection. Also from Interceramic is the pet shower floor - a 1" hex mosaic in White from the Restoration collection. The floors are Crossville Ready to Wear 12x24 in their Perfect Fit color.
Faucet, handshower, trim and valve are from Delta - Trinsic and Compel series, all in Chrome. The laundry sink is the Quartus R15 stainless steel from Blanco and Elkay provided the hose bib - also in Chrome. Drains for both the pet shower and water filling station are chrome from Ebbe.

These tall towering mud room cabinets open up this space to appear larger than it is. The rustic looking brick stone flooring makes this space. The built in bench area makes a nice sweet spot to take off your rainy boots or yard shoes. The tall cabinets allows for great storage.

Une pièce indispensable souvent oubliée
En complément de notre activité de cuisiniste, nous réalisons régulièrement des lingeries/ buanderies.
Fonctionnelle et esthétique
Venez découvrir dans notre showroom à Déville lès Rouen une lingerie/buanderie sur mesure.
Nous avons conçu une implantation fonctionnelle : un plan de travail en inox avec évier soudé et mitigeur, des paniers à linges intégrés en sous-plan, un espace de rangement pour les produits ménagers et une penderie pour suspendre quelques vêtements en attente de repassage.
Le lave-linge et le sèche-linge Miele sont superposés grâce au tiroir de rangement qui offre une tablette pour poser un panier afin de décharger le linge.
L’armoire séchante d’Asko vient compléter notre lingerie, véritable atout méconnu.

Custom luxury laundry room, mud room, dog shower combo
This is an example of a mid-sized country galley dedicated laundry room in Other with recessed-panel cabinets, white cabinets, quartzite benchtops, white splashback, ceramic splashback, white walls, ceramic floors, a side-by-side washer and dryer, grey floor, white benchtop, exposed beam and decorative wall panelling.
This is an example of a mid-sized country galley dedicated laundry room in Other with recessed-panel cabinets, white cabinets, quartzite benchtops, white splashback, ceramic splashback, white walls, ceramic floors, a side-by-side washer and dryer, grey floor, white benchtop, exposed beam and decorative wall panelling.

We renovate and re-design the laundry room to make it fantastic and more functional while also increasing convenience. (One wall cabinet upper and lower with sink)

Small arts and crafts galley utility room in Minneapolis with an undermount sink, raised-panel cabinets, white cabinets, granite benchtops, white splashback, ceramic splashback, beige walls, vinyl floors, a stacked washer and dryer, beige floor, white benchtop and wallpaper.

Large country utility room in Other with an undermount sink, shaker cabinets, white cabinets, wood benchtops, white walls, brick floors, a side-by-side washer and dryer, red floor, brown benchtop and decorative wall panelling.

This space, featuring original millwork and stone, previously housed the kitchen. Our architects reimagined the space to house the laundry, while still highlighting the original materials. It leads to the newly enlarged mudroom.
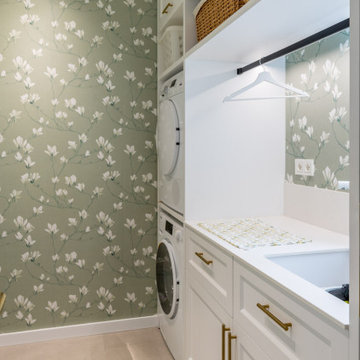
Lavadero independiente cerrado
Inspiration for a mid-sized mediterranean single-wall dedicated laundry room in Alicante-Costa Blanca with an undermount sink, raised-panel cabinets, white cabinets, quartz benchtops, green walls, porcelain floors, a stacked washer and dryer, grey floor, white benchtop and wallpaper.
Inspiration for a mid-sized mediterranean single-wall dedicated laundry room in Alicante-Costa Blanca with an undermount sink, raised-panel cabinets, white cabinets, quartz benchtops, green walls, porcelain floors, a stacked washer and dryer, grey floor, white benchtop and wallpaper.

「大和の家2」は、木造・平屋の一戸建て住宅です。
スタイリッシュな木の空間・アウトドアリビングが特徴的な住まいです。
Design ideas for a modern single-wall utility room in Other with open cabinets, white cabinets, wood benchtops, white walls, ceramic floors, a side-by-side washer and dryer, grey floor, white benchtop, wallpaper and wallpaper.
Design ideas for a modern single-wall utility room in Other with open cabinets, white cabinets, wood benchtops, white walls, ceramic floors, a side-by-side washer and dryer, grey floor, white benchtop, wallpaper and wallpaper.

Photo of a large transitional galley dedicated laundry room in Chicago with open cabinets, white cabinets, white walls, a side-by-side washer and dryer, light hardwood floors, brown floor, wallpaper and wallpaper.
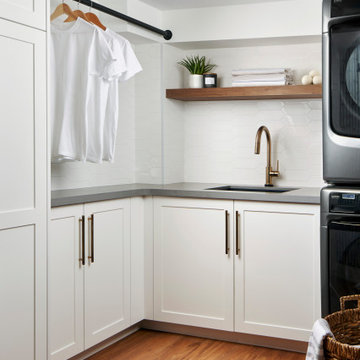
Photo of a mid-sized modern l-shaped dedicated laundry room in Toronto with a single-bowl sink, shaker cabinets, white cabinets, quartz benchtops, white splashback, porcelain splashback, white walls, medium hardwood floors, a stacked washer and dryer, brown floor, grey benchtop and wallpaper.

Inspiration for a mid-sized country single-wall dedicated laundry room in Vancouver with a farmhouse sink, shaker cabinets, white cabinets, quartz benchtops, white splashback, subway tile splashback, white walls, light hardwood floors, a stacked washer and dryer, grey floor, white benchtop and planked wall panelling.
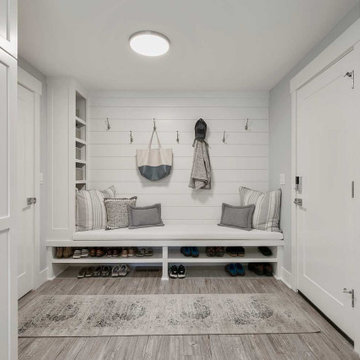
Mid-sized beach style l-shaped utility room in Portland with an undermount sink, shaker cabinets, white cabinets, quartz benchtops, grey splashback, vinyl floors, a stacked washer and dryer, grey floor, white benchtop and planked wall panelling.
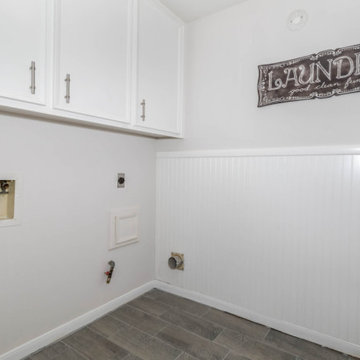
Photo of a transitional single-wall laundry room in Houston with recessed-panel cabinets, white cabinets, white walls, porcelain floors, a side-by-side washer and dryer, brown floor and decorative wall panelling.
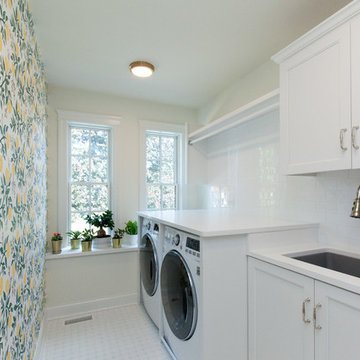
Adorable farmhouse laundry room with shaker cabinets and subway tile backsplash. The wallpaper wall adds color and fun to the space.
Architect: Meyer Design
Photos: Jody Kmetz
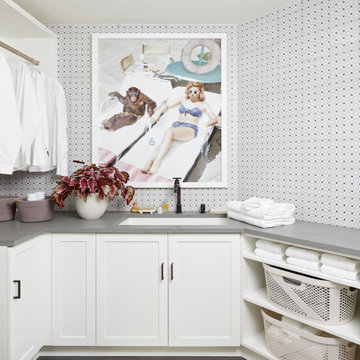
Design ideas for a transitional u-shaped laundry room in New York with an undermount sink, shaker cabinets, white cabinets, black floor, grey benchtop and wallpaper.
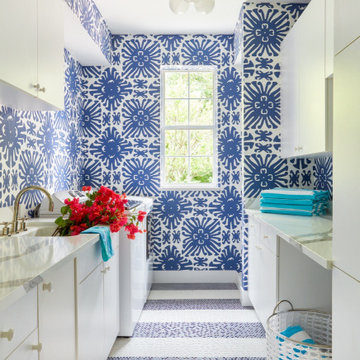
Beach style laundry room in Other with white cabinets, marble benchtops, ceramic floors, multi-coloured floor and wallpaper.
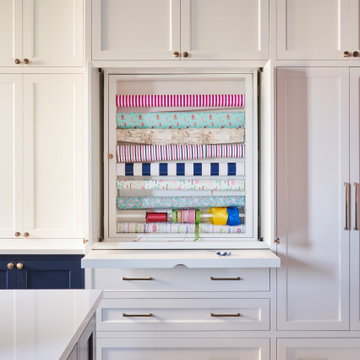
Custom gift wrapping station built in.
Mid-sized transitional laundry room in Cleveland with shaker cabinets, white cabinets, quartz benchtops, grey walls, a side-by-side washer and dryer, white benchtop, wallpaper, porcelain floors and white floor.
Mid-sized transitional laundry room in Cleveland with shaker cabinets, white cabinets, quartz benchtops, grey walls, a side-by-side washer and dryer, white benchtop, wallpaper, porcelain floors and white floor.
All Wall Treatments Laundry Room Design Ideas with White Cabinets
4