All Cabinet Finishes Laundry Room Design Ideas with White Cabinets
Refine by:
Budget
Sort by:Popular Today
41 - 60 of 18,571 photos
Item 1 of 3
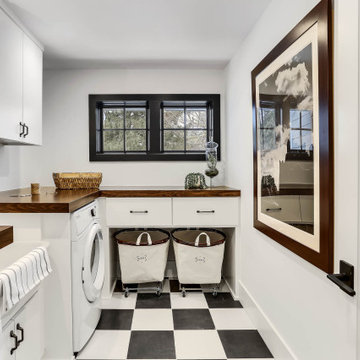
Inspiration for a transitional l-shaped laundry room in Minneapolis with an utility sink, flat-panel cabinets, white cabinets, wood benchtops, white walls, multi-coloured floor and brown benchtop.
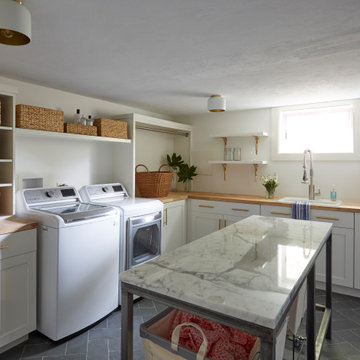
Chelsea door, Slab & Manor Flat drawer fronts, Designer White enamel.
Design ideas for a large country l-shaped laundry room in Other with a drop-in sink, shaker cabinets, white cabinets, white walls, slate floors, a side-by-side washer and dryer and grey floor.
Design ideas for a large country l-shaped laundry room in Other with a drop-in sink, shaker cabinets, white cabinets, white walls, slate floors, a side-by-side washer and dryer and grey floor.
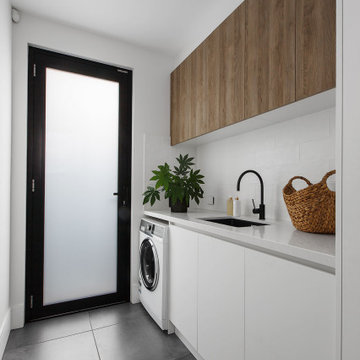
Design ideas for a contemporary single-wall laundry room in Melbourne with an undermount sink, flat-panel cabinets, white cabinets, white splashback, white walls, an integrated washer and dryer, grey floor and white benchtop.
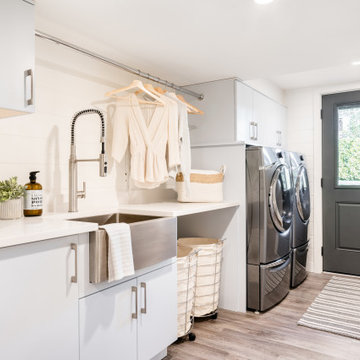
Mid-sized contemporary single-wall dedicated laundry room in Other with a farmhouse sink, flat-panel cabinets, white cabinets, white walls, medium hardwood floors, a side-by-side washer and dryer, brown floor and white benchtop.
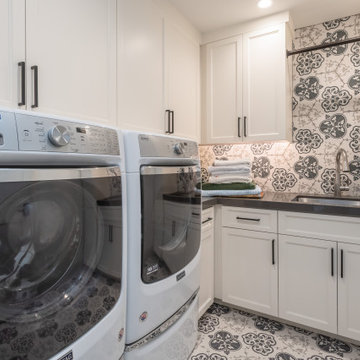
Inspiration for a mediterranean l-shaped dedicated laundry room in San Francisco with an undermount sink, recessed-panel cabinets, white cabinets, a side-by-side washer and dryer, multi-coloured floor, grey benchtop, quartzite benchtops, multi-coloured walls and ceramic floors.
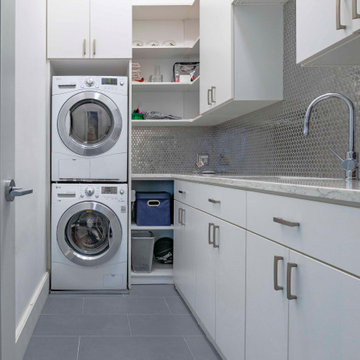
Nice and Tidy Laundry in White Melamine with Shelves draws and doors and a pull out hanging rod
This is an example of a mid-sized contemporary l-shaped utility room in New York with an undermount sink, flat-panel cabinets, white cabinets, granite benchtops, grey walls, ceramic floors, a stacked washer and dryer, grey floor and grey benchtop.
This is an example of a mid-sized contemporary l-shaped utility room in New York with an undermount sink, flat-panel cabinets, white cabinets, granite benchtops, grey walls, ceramic floors, a stacked washer and dryer, grey floor and grey benchtop.
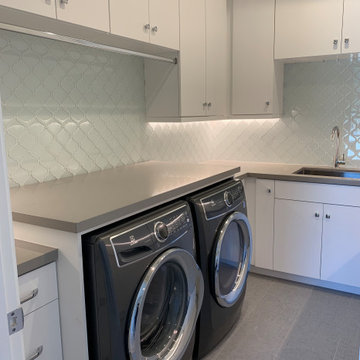
Laundry room - large laundry room with custom white cabinets, high end appliances, glass backsplash, and 4 panel modern interior door in Los Altos.
Photo of a large u-shaped utility room in San Francisco with an undermount sink, flat-panel cabinets, white cabinets, quartz benchtops, grey walls, light hardwood floors, a side-by-side washer and dryer, white floor and grey benchtop.
Photo of a large u-shaped utility room in San Francisco with an undermount sink, flat-panel cabinets, white cabinets, quartz benchtops, grey walls, light hardwood floors, a side-by-side washer and dryer, white floor and grey benchtop.
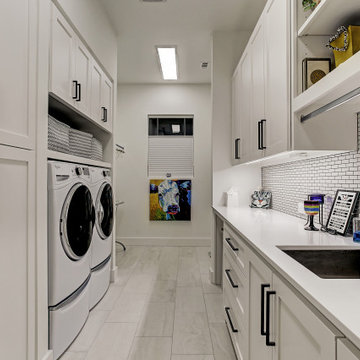
Photo of a transitional galley laundry room in Houston with an undermount sink, shaker cabinets, white cabinets, white walls, a side-by-side washer and dryer, grey floor and white benchtop.
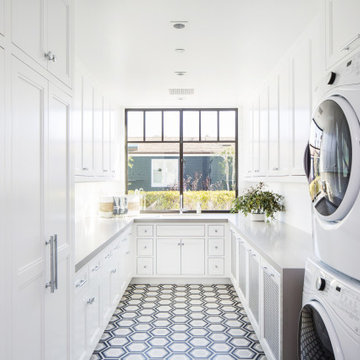
Photo of an expansive beach style u-shaped dedicated laundry room in Orange County with a drop-in sink, recessed-panel cabinets, white cabinets, white walls, a stacked washer and dryer and grey benchtop.
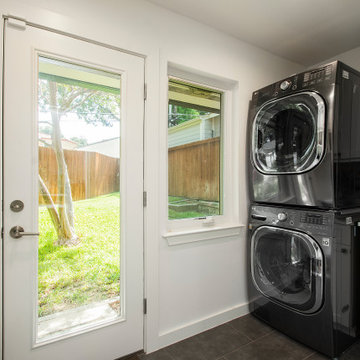
Our clients purchased this 1950 ranch style cottage knowing it needed to be updated. They fell in love with the location, being within walking distance to White Rock Lake. They wanted to redesign the layout of the house to improve the flow and function of the spaces while maintaining a cozy feel. They wanted to explore the idea of opening up the kitchen and possibly even relocating it. A laundry room and mudroom space needed to be added to that space, as well. Both bathrooms needed a complete update and they wanted to enlarge the master bath if possible, to have a double vanity and more efficient storage. With two small boys and one on the way, they ideally wanted to add a 3rd bedroom to the house within the existing footprint but were open to possibly designing an addition, if that wasn’t possible.
In the end, we gave them everything they wanted, without having to put an addition on to the home. They absolutely love the openness of their new kitchen and living spaces and we even added a small bar! They have their much-needed laundry room and mudroom off the back patio, so their “drop zone” is out of the way. We were able to add storage and double vanity to the master bathroom by enclosing what used to be a coat closet near the entryway and using that sq. ft. in the bathroom. The functionality of this house has completely changed and has definitely changed the lives of our clients for the better!
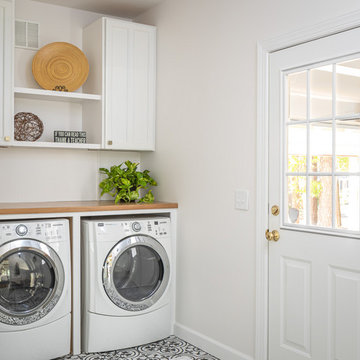
The walk-through laundry entrance from the garage to the kitchen is both stylish and functional. We created several drop zones for life's accessories and a beautiful space for our clients to complete their laundry.
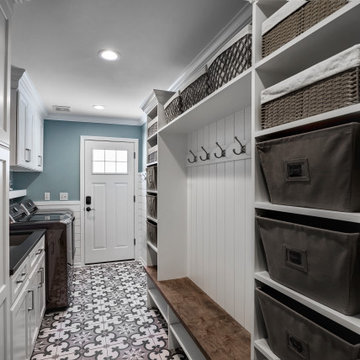
This long narrow laundry room was transformed into amazing storage for a family with 3 baseball playing boys. Lots of storage for sports equipment and shoes and a beautiful dedicated laundry area.
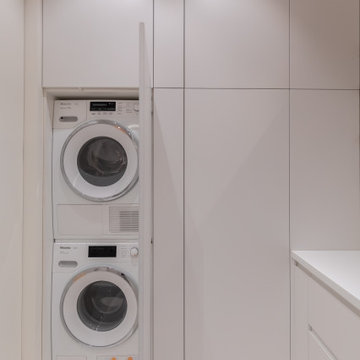
Стиральные машины, скрытые за настенной панелью в ванной
Photo of a transitional laundry room in Moscow with white cabinets, white walls and white floor.
Photo of a transitional laundry room in Moscow with white cabinets, white walls and white floor.
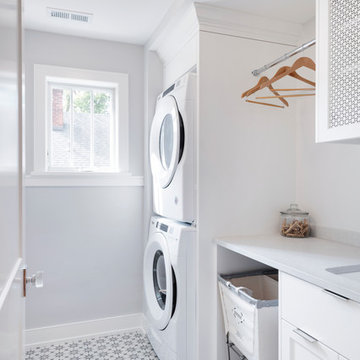
Built by Pillar Homes - Photography by Spacecrafting Photography
Photo of a small transitional single-wall dedicated laundry room in Minneapolis with ceramic floors, a stacked washer and dryer, an undermount sink, shaker cabinets, white cabinets, grey walls, multi-coloured floor and white benchtop.
Photo of a small transitional single-wall dedicated laundry room in Minneapolis with ceramic floors, a stacked washer and dryer, an undermount sink, shaker cabinets, white cabinets, grey walls, multi-coloured floor and white benchtop.
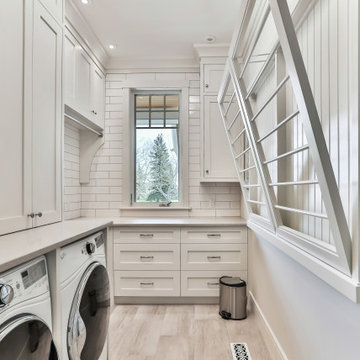
Beach style l-shaped dedicated laundry room in Calgary with shaker cabinets, white cabinets, white walls, a side-by-side washer and dryer, beige floor and grey benchtop.
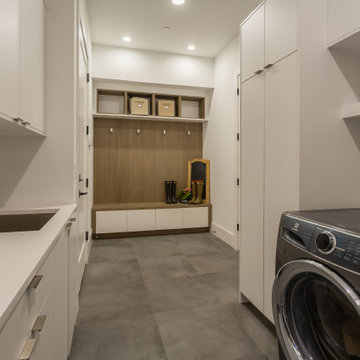
Photo of a modern u-shaped utility room in Seattle with an undermount sink, flat-panel cabinets, white cabinets, quartz benchtops, white walls, ceramic floors, a side-by-side washer and dryer, grey floor and white benchtop.
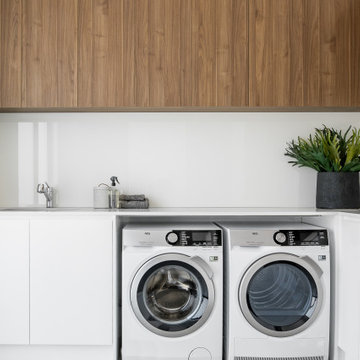
Contemporary l-shaped laundry room in Sydney with flat-panel cabinets, white cabinets, white walls, a side-by-side washer and dryer and white benchtop.
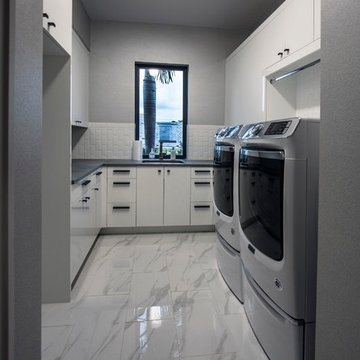
This is an example of a mid-sized mediterranean dedicated laundry room in Other with an undermount sink, white cabinets, marble floors, a side-by-side washer and dryer, white floor and grey benchtop.
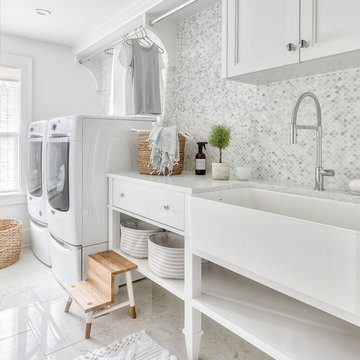
Transitional dedicated laundry room in Detroit with an utility sink, recessed-panel cabinets, white cabinets, white walls, a side-by-side washer and dryer, white floor and white benchtop.
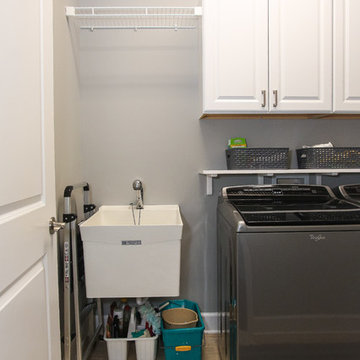
Laundry room
Design ideas for a mid-sized transitional single-wall dedicated laundry room in Atlanta with an utility sink, raised-panel cabinets, white cabinets, grey walls, ceramic floors, a side-by-side washer and dryer and beige floor.
Design ideas for a mid-sized transitional single-wall dedicated laundry room in Atlanta with an utility sink, raised-panel cabinets, white cabinets, grey walls, ceramic floors, a side-by-side washer and dryer and beige floor.
All Cabinet Finishes Laundry Room Design Ideas with White Cabinets
3