Laundry Room Design Ideas with White Floor and Grey Benchtop
Sort by:Popular Today
81 - 100 of 144 photos
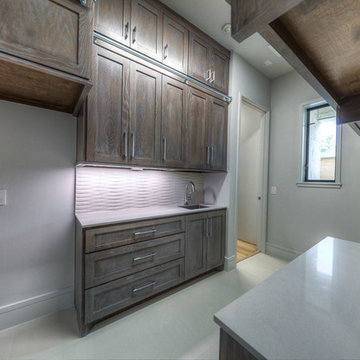
the laundry room has a door to the her master closet. the appliances are not in yet, but there is an extra refrigerator space. ladder rails for access to storage.
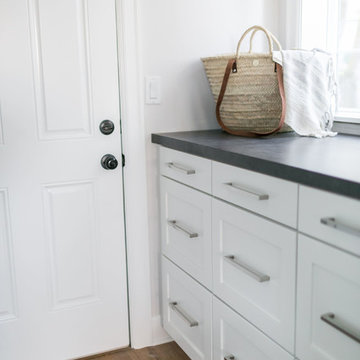
Braevin
Photo of a small contemporary galley utility room in Portland with recessed-panel cabinets, white cabinets, laminate benchtops, grey walls, light hardwood floors, a side-by-side washer and dryer, white floor and grey benchtop.
Photo of a small contemporary galley utility room in Portland with recessed-panel cabinets, white cabinets, laminate benchtops, grey walls, light hardwood floors, a side-by-side washer and dryer, white floor and grey benchtop.
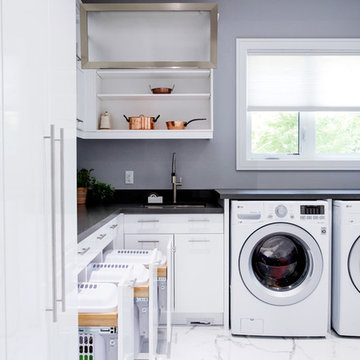
Nat Caron Photography
Photo of a large modern l-shaped dedicated laundry room in Toronto with an undermount sink, flat-panel cabinets, white cabinets, quartz benchtops, grey walls, marble floors, a side-by-side washer and dryer, white floor and grey benchtop.
Photo of a large modern l-shaped dedicated laundry room in Toronto with an undermount sink, flat-panel cabinets, white cabinets, quartz benchtops, grey walls, marble floors, a side-by-side washer and dryer, white floor and grey benchtop.
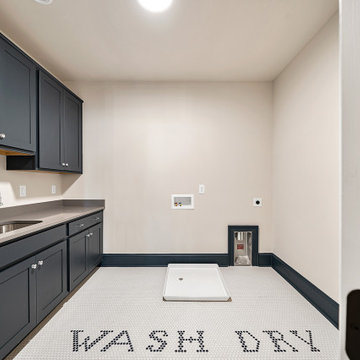
Design ideas for a large traditional l-shaped dedicated laundry room in Raleigh with an undermount sink, shaker cabinets, blue cabinets, quartz benchtops, white walls, porcelain floors, a side-by-side washer and dryer, white floor and grey benchtop.
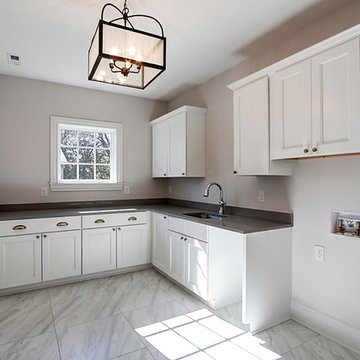
Jenn Cohen
Design ideas for a large transitional l-shaped dedicated laundry room in Denver with an undermount sink, recessed-panel cabinets, white cabinets, solid surface benchtops, grey walls, marble floors, a side-by-side washer and dryer, white floor and grey benchtop.
Design ideas for a large transitional l-shaped dedicated laundry room in Denver with an undermount sink, recessed-panel cabinets, white cabinets, solid surface benchtops, grey walls, marble floors, a side-by-side washer and dryer, white floor and grey benchtop.
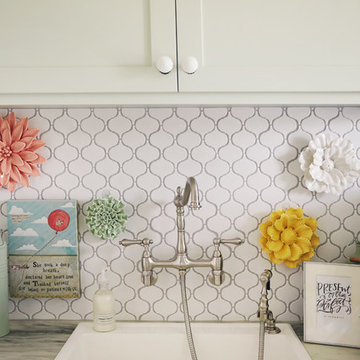
Photography by Starboard & Port of Springfield, Missouri.
Design ideas for a mid-sized country galley dedicated laundry room in Other with a single-bowl sink, shaker cabinets, beige cabinets, green walls, a side-by-side washer and dryer, white floor and grey benchtop.
Design ideas for a mid-sized country galley dedicated laundry room in Other with a single-bowl sink, shaker cabinets, beige cabinets, green walls, a side-by-side washer and dryer, white floor and grey benchtop.
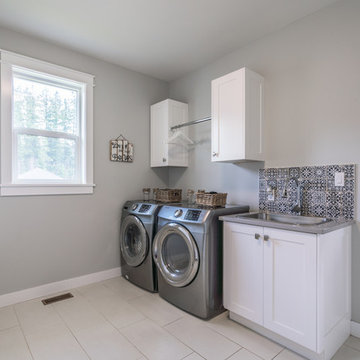
This custom 2-storey family home features a bright, modern kitchen with custom cabinetry, multi-purpose kitchen island, hardwood flooring, and a gorgeous tile backsplash.
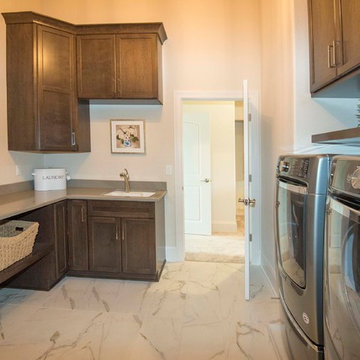
Detour Marketing, LLC
Inspiration for a large traditional l-shaped dedicated laundry room in Milwaukee with shaker cabinets, white walls, a side-by-side washer and dryer, a drop-in sink, dark wood cabinets, solid surface benchtops, marble floors, white floor and grey benchtop.
Inspiration for a large traditional l-shaped dedicated laundry room in Milwaukee with shaker cabinets, white walls, a side-by-side washer and dryer, a drop-in sink, dark wood cabinets, solid surface benchtops, marble floors, white floor and grey benchtop.
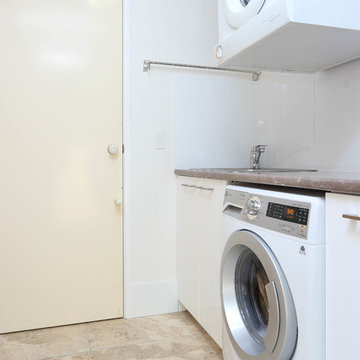
Highshots Photography
Design ideas for a small modern l-shaped laundry cupboard in Brisbane with an undermount sink, flat-panel cabinets, white cabinets, quartz benchtops, grey walls, porcelain floors, an integrated washer and dryer, white floor and grey benchtop.
Design ideas for a small modern l-shaped laundry cupboard in Brisbane with an undermount sink, flat-panel cabinets, white cabinets, quartz benchtops, grey walls, porcelain floors, an integrated washer and dryer, white floor and grey benchtop.
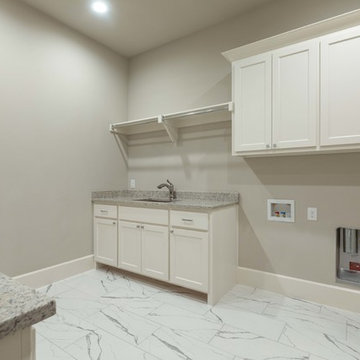
Inspiration for a large transitional galley dedicated laundry room in Dallas with an undermount sink, raised-panel cabinets, white cabinets, granite benchtops, grey walls, porcelain floors, a side-by-side washer and dryer, white floor and grey benchtop.
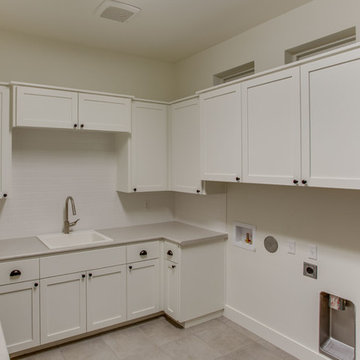
Four Walls Photography
Inspiration for a mid-sized transitional u-shaped dedicated laundry room in Austin with a drop-in sink, white cabinets, white walls, a side-by-side washer and dryer, shaker cabinets, porcelain floors, solid surface benchtops, white floor and grey benchtop.
Inspiration for a mid-sized transitional u-shaped dedicated laundry room in Austin with a drop-in sink, white cabinets, white walls, a side-by-side washer and dryer, shaker cabinets, porcelain floors, solid surface benchtops, white floor and grey benchtop.
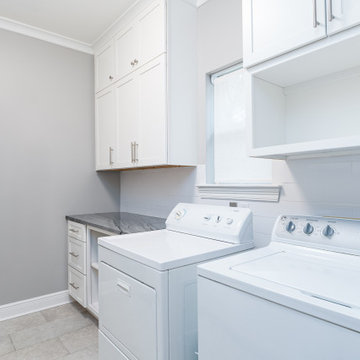
Large contemporary galley dedicated laundry room in New Orleans with an undermount sink, flat-panel cabinets, white cabinets, quartzite benchtops, white splashback, subway tile splashback, grey walls, porcelain floors, a side-by-side washer and dryer, white floor and grey benchtop.
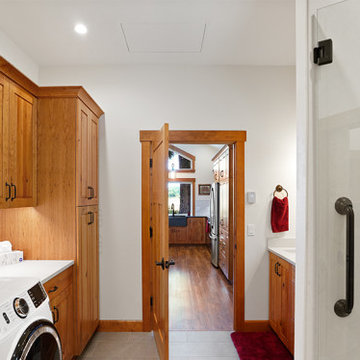
A local Corvallis family contacted G. Christianson Construction looking to build an accessory dwelling unit (commonly known as an ADU) for their parents. The family was seeking a rustic, cabin-like home with one bedroom, a generous closet, a craft room, a living-in-place-friendly bathroom with laundry, and a spacious great room for gathering. This 896-square-foot home is built only a few dozen feet from the main house on this property, making family visits quick and easy. Our designer, Anna Clink, planned the orientation of this home to capture the beautiful farm views to the West and South, with a back door that leads straight from the Kitchen to the main house. A second door exits onto the South-facing covered patio; a private and peaceful space for watching the sunrise or sunset in Corvallis. When standing at the center of the Kitchen island, a quick glance to the West gives a direct view of Mary’s Peak in the distance. The floor plan of this cabin allows for a circular path of travel (no dead-end rooms for a user to turn around in if they are using an assistive walking device). The Kitchen and Great Room lead into a Craft Room, which serves to buffer sound between it and the adjacent Bedroom. Through the Bedroom, one may exit onto the private patio, or continue through the Walk-in-Closet to the Bath & Laundry. The Bath & Laundry, in turn, open back into the Great Room. Wide doorways, clear maneuvering space in the Kitchen and bath, grab bars, and graspable hardware blend into the rustic charm of this new dwelling. Rustic Cherry raised panel cabinetry was used throughout the home, complimented by oiled bronze fixtures and lighting. The clients selected durable and low-maintenance quartz countertops, luxury vinyl plank flooring, porcelain tile, and cultured marble. The entire home is heated and cooled by two ductless mini-split units, and good indoor air quality is achieved with wall-mounted fresh air units.
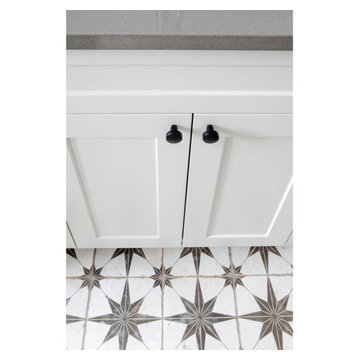
Embrace the sleek allure of white-painted cabinets, featuring flat panel doors that exude simplicity and sophistication. Complemented by black handle hardware, each element harmonizes to create a visual masterpiece that transcends trends. Enhance functionality with a wall-mounted drying rack, seamlessly blending practicality with style. Open shelving offers a canvas for personalization, allowing you to curate a space that reflects your unique taste and lifestyle.
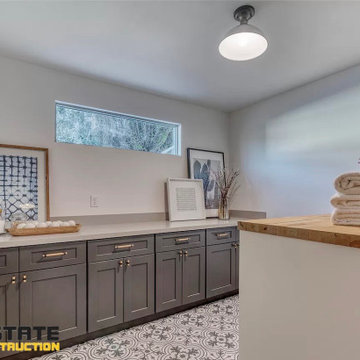
Contemporary spacious laundry room with beautiful Spanish tile flooring and extensive space for storage.
This is an example of a mid-sized country galley utility room in Phoenix with shaker cabinets, grey cabinets, quartzite benchtops, white walls, porcelain floors, a side-by-side washer and dryer, white floor and grey benchtop.
This is an example of a mid-sized country galley utility room in Phoenix with shaker cabinets, grey cabinets, quartzite benchtops, white walls, porcelain floors, a side-by-side washer and dryer, white floor and grey benchtop.
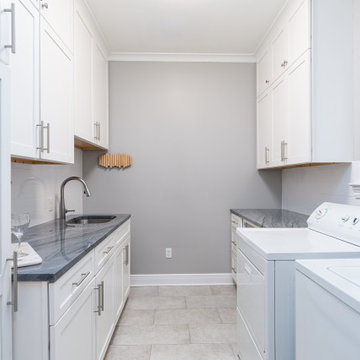
This is an example of a large contemporary galley dedicated laundry room in New Orleans with an undermount sink, flat-panel cabinets, white cabinets, quartzite benchtops, white splashback, subway tile splashback, grey walls, porcelain floors, a side-by-side washer and dryer, white floor and grey benchtop.
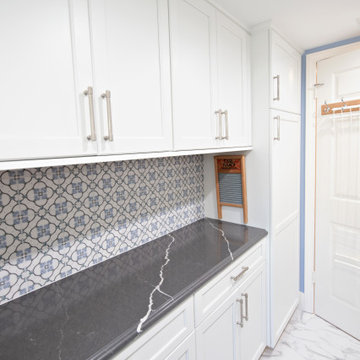
Keeping the machines where they were, storage was updated to include a broom closet and a small pantry, as well as folding space. A large window floods the space with light, reflecting off the white cabinets, white subway tile backsplash, and hexagonal white marble floor tiles. Baby blue walls and a blue patterned accent tile adds contrast and interest.
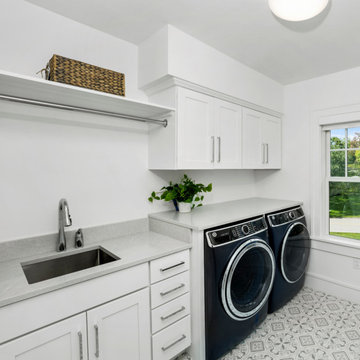
This is an example of a mid-sized beach style dedicated laundry room in Boston with an undermount sink, shaker cabinets, white cabinets, quartz benchtops, grey splashback, engineered quartz splashback, white walls, ceramic floors, a side-by-side washer and dryer, white floor and grey benchtop.
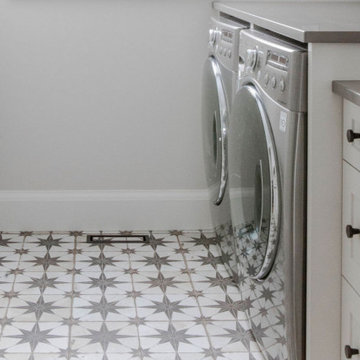
Embrace the crisp, clean allure of white-painted cabinets adorned with sleek flat panel doors, exuding a modern aesthetic that captivates the eye. The subtle contrast of black handle hardware adds a touch of sophistication, while a wall-mounted drying rack provides practical functionality without compromising style. Elevate the space further with open shelving, offering both storage convenience and a showcase for your favourite décor pieces. Transform your laundry area into a sanctuary of contemporary chic, where every detail speaks volumes of timeless elegance.
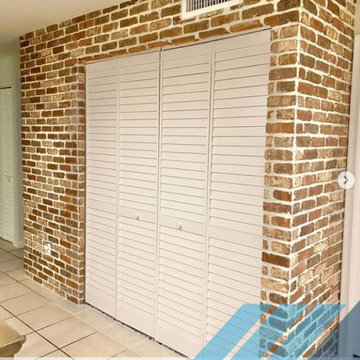
Farm House Laundry Project, we open this laundry closet to switch Laundry from Bathroom to Kitchen Dining Area, this way we change from small machine size to big washer and dryer.
Laundry Room Design Ideas with White Floor and Grey Benchtop
5