Laundry Room Design Ideas with Grey Walls and White Floor
Refine by:
Budget
Sort by:Popular Today
1 - 20 of 360 photos
Item 1 of 3

Mid-sized single-wall utility room in Other with shaker cabinets, white cabinets, marble benchtops, glass sheet splashback, grey walls, ceramic floors, a side-by-side washer and dryer, white floor and brown benchtop.

The mud room and laundry room of Arbor Creek. View House Plan THD-1389: https://www.thehousedesigners.com/plan/the-ingalls-1389
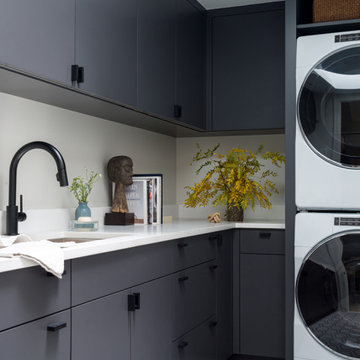
Midcentury l-shaped laundry room in New York with an undermount sink, flat-panel cabinets, grey cabinets, grey walls, a stacked washer and dryer, white floor and white benchtop.
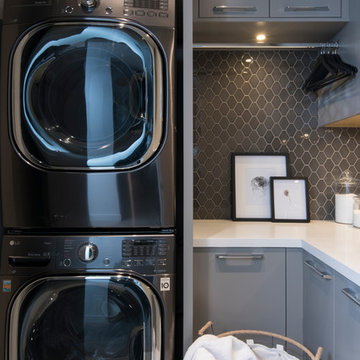
This is an example of a mid-sized contemporary l-shaped dedicated laundry room in Vancouver with an undermount sink, flat-panel cabinets, grey cabinets, grey walls, porcelain floors, a stacked washer and dryer, white floor and white benchtop.
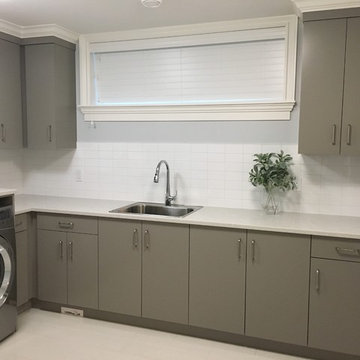
Large transitional l-shaped dedicated laundry room in Other with a drop-in sink, flat-panel cabinets, grey cabinets, solid surface benchtops, grey walls, porcelain floors, a side-by-side washer and dryer and white floor.
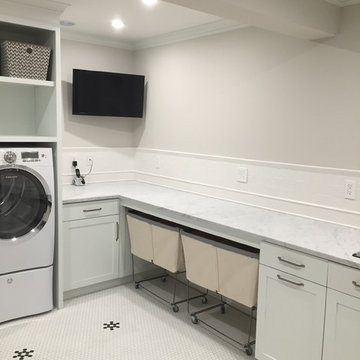
Design ideas for a large transitional l-shaped dedicated laundry room in New York with an undermount sink, shaker cabinets, white cabinets, marble benchtops, grey walls, ceramic floors, a side-by-side washer and dryer and white floor.
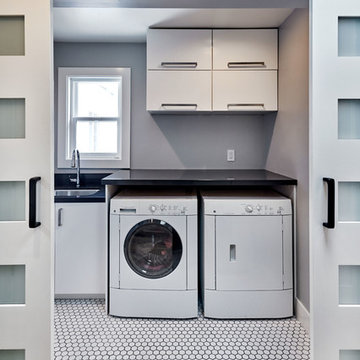
Inspiration for a country single-wall laundry cupboard in San Francisco with a drop-in sink, flat-panel cabinets, white cabinets, quartz benchtops, grey walls, ceramic floors, a side-by-side washer and dryer and white floor.
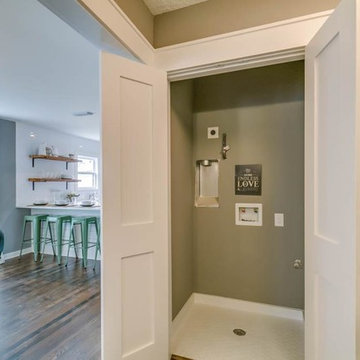
Inspiration for a small country laundry cupboard in Houston with grey walls, porcelain floors, a stacked washer and dryer and white floor.
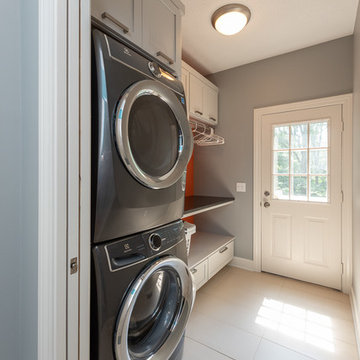
Inspiration for a small traditional single-wall utility room in Indianapolis with recessed-panel cabinets, grey cabinets, granite benchtops, grey walls, ceramic floors, a stacked washer and dryer, white floor and black benchtop.
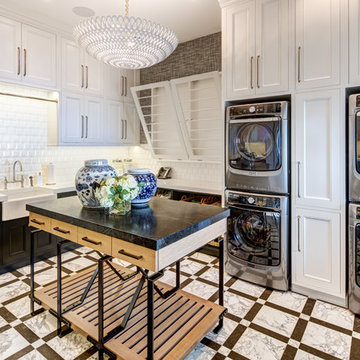
Alan Blakely
Design ideas for an expansive transitional l-shaped dedicated laundry room in Salt Lake City with a farmhouse sink, recessed-panel cabinets, grey walls, a stacked washer and dryer, white floor, white benchtop and white cabinets.
Design ideas for an expansive transitional l-shaped dedicated laundry room in Salt Lake City with a farmhouse sink, recessed-panel cabinets, grey walls, a stacked washer and dryer, white floor, white benchtop and white cabinets.
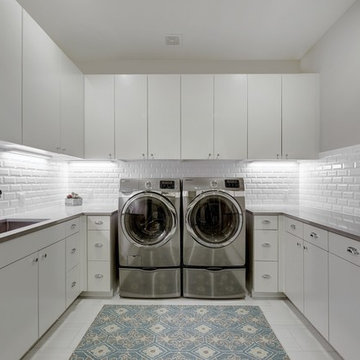
Twist Tours
Inspiration for a large transitional u-shaped dedicated laundry room in Austin with an undermount sink, flat-panel cabinets, white cabinets, quartz benchtops, grey walls, porcelain floors, a side-by-side washer and dryer, white floor and grey benchtop.
Inspiration for a large transitional u-shaped dedicated laundry room in Austin with an undermount sink, flat-panel cabinets, white cabinets, quartz benchtops, grey walls, porcelain floors, a side-by-side washer and dryer, white floor and grey benchtop.
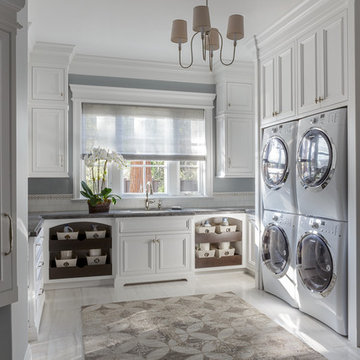
Large traditional u-shaped dedicated laundry room in San Francisco with an undermount sink, recessed-panel cabinets, white cabinets, grey walls and white floor.
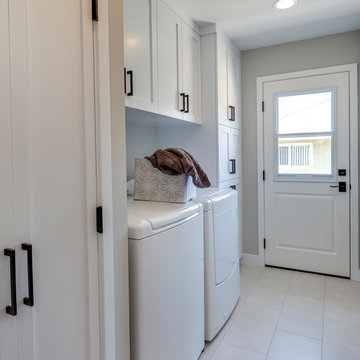
This Transitional Whole Home Remodel required that the interior of the home be gutted in order to create the open concept kitchen / great room. The floors, walls and roofs were all reinsulated. The exterior was also updated with new stucco, paint and roof. Note the craftsman style front door in black! We also updated the plumbing, electrical and mechanical. The location and size of the new windows were all optimized for lighting. Adding to the homes new look are Louvered Shutters on all of the windows. The homeowners couldn’t be happier with their NEW home!
The kitchen features white shaker cabinet doors and Torquay Cambria countertops. White subway tile is warmed by the Dark Oak Wood floor. The home office space was customized for the homeowners. It features white shaker style cabinets and a custom built-in desk to optimize space and functionality. The master bathroom features DeWils cabinetry in walnut with a shadow gray stain. The new vanity cabinet was specially designed to offer more storage. The stylistic niche design in the shower runs the entire width of the shower for a modernized and clean look. The same Cambria countertop is used in the bathrooms as was used in the kitchen. "Natural looking" materials, subtle with various surface textures in shades of white and gray, contrast the vanity color. The shower floor is Stone Cobbles while the bathroom flooring is a white concrete looking tile, both from DalTile. The Wood Looking Shower Tiles are from Arizona Tile. The hall or guest bathroom features the same materials as the master bath but also offers the homeowners a bathtub. The laundry room has white shaker style custom built in tall and upper cabinets. The flooring in the laundry room matches the bathroom flooring.
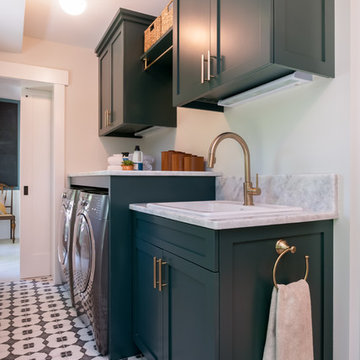
James Meyer Photography
This is an example of a transitional l-shaped laundry room in New York with a drop-in sink, shaker cabinets, green cabinets, granite benchtops, grey walls, ceramic floors, a side-by-side washer and dryer, white floor and white benchtop.
This is an example of a transitional l-shaped laundry room in New York with a drop-in sink, shaker cabinets, green cabinets, granite benchtops, grey walls, ceramic floors, a side-by-side washer and dryer, white floor and white benchtop.
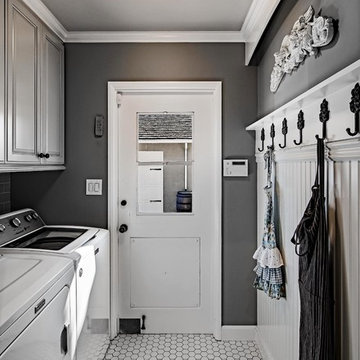
Inspiration for a mid-sized transitional single-wall dedicated laundry room in Orange County with raised-panel cabinets, grey cabinets, grey walls, porcelain floors, a side-by-side washer and dryer and white floor.
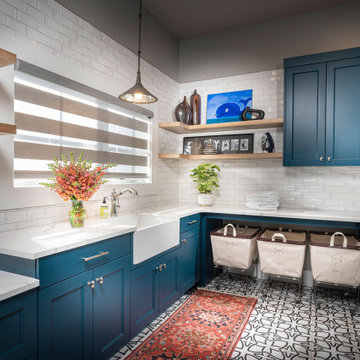
Photo of a large transitional u-shaped utility room in Other with an undermount sink, blue cabinets, quartz benchtops, ceramic floors, a side-by-side washer and dryer, white floor, white benchtop, recessed-panel cabinets and grey walls.
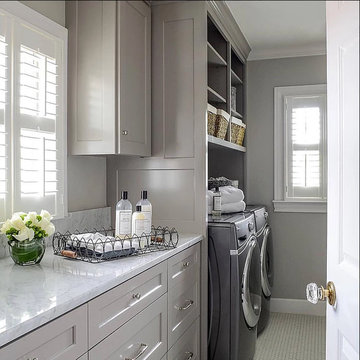
Inspiration for a mid-sized transitional single-wall dedicated laundry room in Austin with recessed-panel cabinets, grey cabinets, marble benchtops, grey walls, porcelain floors, a side-by-side washer and dryer and white floor.
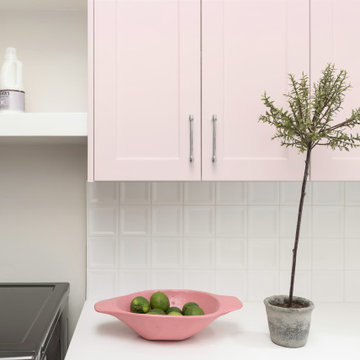
Inspiration for a mid-sized country l-shaped dedicated laundry room in Boise with an undermount sink, recessed-panel cabinets, white cabinets, quartz benchtops, grey walls, porcelain floors, a side-by-side washer and dryer, white floor and white benchtop.
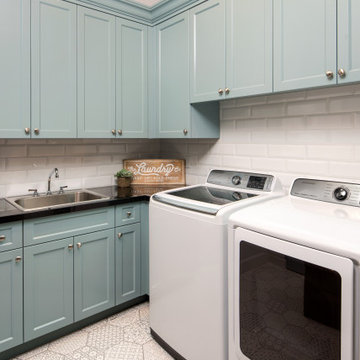
Mid-sized country l-shaped dedicated laundry room in Phoenix with a drop-in sink, recessed-panel cabinets, blue cabinets, quartz benchtops, grey walls, ceramic floors, a side-by-side washer and dryer, white floor and black benchtop.
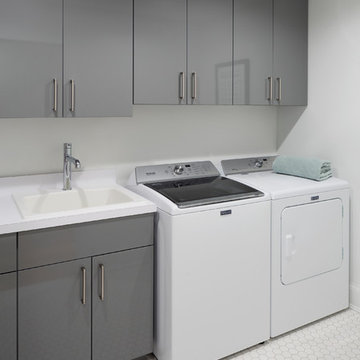
Photos: Tippett Photography.
Design ideas for a large contemporary single-wall dedicated laundry room in Grand Rapids with a drop-in sink, flat-panel cabinets, grey cabinets, quartz benchtops, grey walls, ceramic floors, a side-by-side washer and dryer, white floor and white benchtop.
Design ideas for a large contemporary single-wall dedicated laundry room in Grand Rapids with a drop-in sink, flat-panel cabinets, grey cabinets, quartz benchtops, grey walls, ceramic floors, a side-by-side washer and dryer, white floor and white benchtop.
Laundry Room Design Ideas with Grey Walls and White Floor
1