Laundry Room Design Ideas with White Splashback and Concrete Floors
Refine by:
Budget
Sort by:Popular Today
21 - 40 of 62 photos
Item 1 of 3
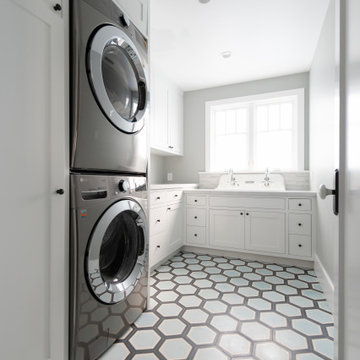
Beautiful laundry with clean lines and open feel. Eurostone quartz counter tops, Ann Sacks backsplash and cement floor tiles.
Inspiration for a large eclectic l-shaped dedicated laundry room in Los Angeles with a farmhouse sink, shaker cabinets, white cabinets, quartz benchtops, white splashback, brick splashback, white walls, concrete floors, a stacked washer and dryer, blue floor, white benchtop and brick walls.
Inspiration for a large eclectic l-shaped dedicated laundry room in Los Angeles with a farmhouse sink, shaker cabinets, white cabinets, quartz benchtops, white splashback, brick splashback, white walls, concrete floors, a stacked washer and dryer, blue floor, white benchtop and brick walls.

This is an example of a country laundry room in Vancouver with an undermount sink, shaker cabinets, white cabinets, wood benchtops, white splashback, timber splashback, white walls, concrete floors, a side-by-side washer and dryer, grey floor, brown benchtop and planked wall panelling.
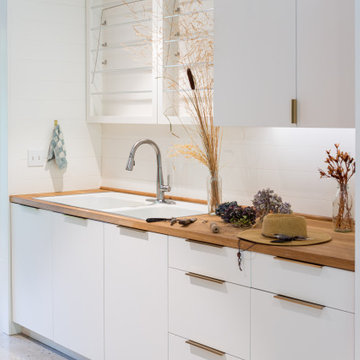
Photo of a modern galley utility room in Portland with a drop-in sink, flat-panel cabinets, white cabinets, wood benchtops, white splashback, shiplap splashback, white walls, concrete floors, grey floor, brown benchtop and planked wall panelling.

Modern Heritage House
Queenscliff, Sydney. Garigal Country
Architect: RAMA Architects
Build: Liebke Projects
Photo: Simon Whitbread
This project was an alterations and additions to an existing Art Deco Heritage House on Sydney's Northern Beaches. Our aim was to celebrate the honest red brick vernacular of this 5 bedroom home but boldly modernise and open the inside using void spaces, large windows and heavy structural elements to allow an open and flowing living area to the rear. The goal was to create a sense of harmony with the existing heritage elements and the modern interior, whilst also highlighting the distinction of the new from the old. So while we embraced the brick facade in its material and scale, we sought to differentiate the new through the use of colour, scale and form.
(RAMA Architects)
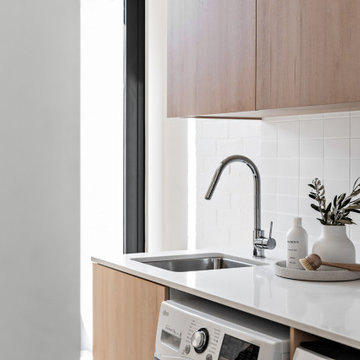
With side access, the new laundry doubles as a mudroom for coats and bags.
Design ideas for a mid-sized modern galley utility room in Sydney with an undermount sink, flat-panel cabinets, light wood cabinets, quartz benchtops, white splashback, ceramic splashback, white walls, concrete floors, a side-by-side washer and dryer, grey floor and white benchtop.
Design ideas for a mid-sized modern galley utility room in Sydney with an undermount sink, flat-panel cabinets, light wood cabinets, quartz benchtops, white splashback, ceramic splashback, white walls, concrete floors, a side-by-side washer and dryer, grey floor and white benchtop.
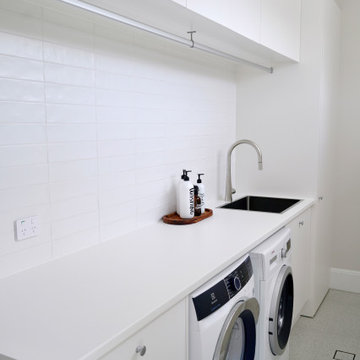
DESIGNER GLAM
- Custom designed laundry, using Lamiwood by Laminex
- 33mm thick laminate benchtop
- Pull-out laundry hamper
- Satin nickel hardware
- Oval hanging rod, in a brushed nickel
- White tiled splashback
- Blim hardware
Sheree Bounassif, Kitchens by Emanuel
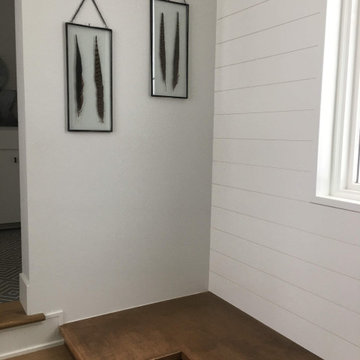
Mudroom off the Laundry Room with a Built-in Dog Wash
Inspiration for a small eclectic galley utility room in Omaha with a drop-in sink, flat-panel cabinets, white cabinets, quartz benchtops, white splashback, ceramic splashback, white walls, concrete floors, a stacked washer and dryer, grey floor and grey benchtop.
Inspiration for a small eclectic galley utility room in Omaha with a drop-in sink, flat-panel cabinets, white cabinets, quartz benchtops, white splashback, ceramic splashback, white walls, concrete floors, a stacked washer and dryer, grey floor and grey benchtop.
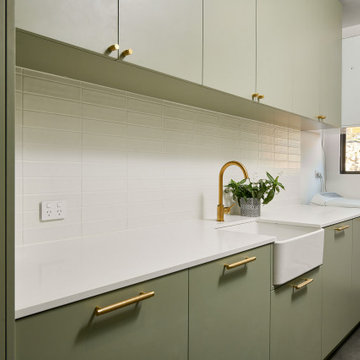
Inspiration for a large traditional galley dedicated laundry room in Perth with a farmhouse sink, flat-panel cabinets, green cabinets, quartz benchtops, white splashback, subway tile splashback, white walls, concrete floors, a stacked washer and dryer, grey floor, white benchtop and brick walls.
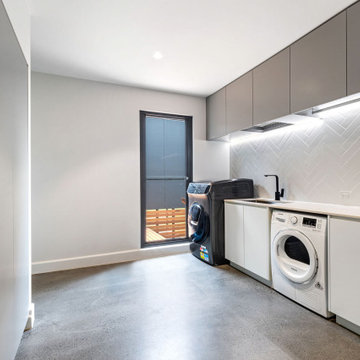
Laundry
Inspiration for a large single-wall laundry room in Sunshine Coast with an undermount sink, white cabinets, quartz benchtops, white splashback, porcelain splashback, white walls, concrete floors, grey floor and grey benchtop.
Inspiration for a large single-wall laundry room in Sunshine Coast with an undermount sink, white cabinets, quartz benchtops, white splashback, porcelain splashback, white walls, concrete floors, grey floor and grey benchtop.
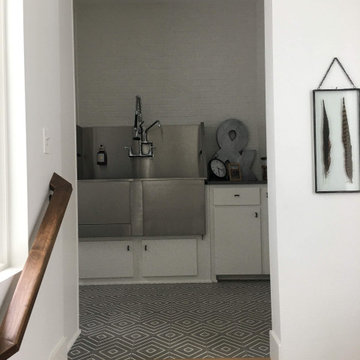
Main Floor Laundry Room with a Built-in Dog Wash
Design ideas for a small eclectic galley utility room in Omaha with a drop-in sink, flat-panel cabinets, white cabinets, quartz benchtops, white splashback, ceramic splashback, white walls, concrete floors, a stacked washer and dryer, grey floor and grey benchtop.
Design ideas for a small eclectic galley utility room in Omaha with a drop-in sink, flat-panel cabinets, white cabinets, quartz benchtops, white splashback, ceramic splashback, white walls, concrete floors, a stacked washer and dryer, grey floor and grey benchtop.
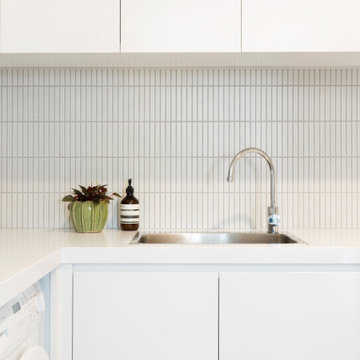
Laundry off kitchen
Mid-sized contemporary l-shaped dedicated laundry room in Melbourne with a drop-in sink, white cabinets, white splashback, ceramic splashback, white walls, concrete floors, grey floor and white benchtop.
Mid-sized contemporary l-shaped dedicated laundry room in Melbourne with a drop-in sink, white cabinets, white splashback, ceramic splashback, white walls, concrete floors, grey floor and white benchtop.
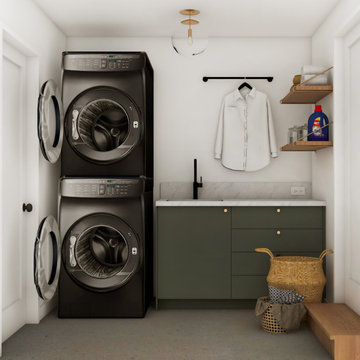
Design ideas for a modern laundry room in Toronto with an undermount sink, flat-panel cabinets, green cabinets, quartz benchtops, white splashback, engineered quartz splashback, white walls, concrete floors, a stacked washer and dryer, grey floor and white benchtop.

This is an example of a mid-sized galley dedicated laundry room in Geelong with a double-bowl sink, flat-panel cabinets, white cabinets, quartz benchtops, white splashback, ceramic splashback, white walls, concrete floors, a side-by-side washer and dryer and grey floor.
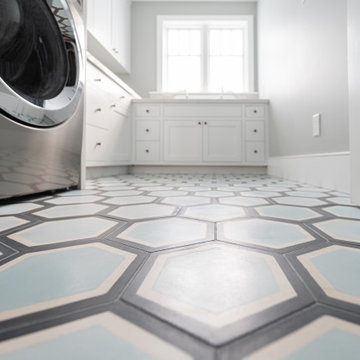
Beautiful laundry with clean lines and open feel. Eurostone quartz counter tops, Ann Sacks backsplash and cement floor tiles.
This is an example of a large eclectic l-shaped dedicated laundry room in Los Angeles with a farmhouse sink, shaker cabinets, white cabinets, quartz benchtops, white splashback, brick splashback, white walls, concrete floors, a stacked washer and dryer, blue floor, white benchtop and brick walls.
This is an example of a large eclectic l-shaped dedicated laundry room in Los Angeles with a farmhouse sink, shaker cabinets, white cabinets, quartz benchtops, white splashback, brick splashback, white walls, concrete floors, a stacked washer and dryer, blue floor, white benchtop and brick walls.
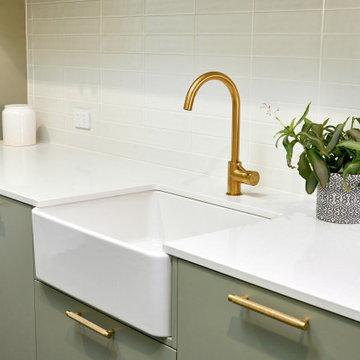
Large traditional galley dedicated laundry room in Perth with a farmhouse sink, flat-panel cabinets, green cabinets, quartz benchtops, white splashback, subway tile splashback, white walls, concrete floors, a stacked washer and dryer, grey floor, white benchtop and brick walls.
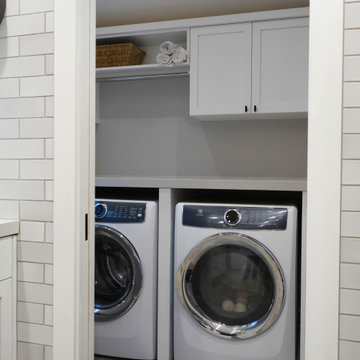
Cabinetry: Sollera Fine Cabinetry
Countertop: Caesarstone
This is a design-build project by Kitchen Inspiration Inc.
Inspiration for a mid-sized midcentury u-shaped laundry room in San Francisco with a single-bowl sink, shaker cabinets, white cabinets, quartz benchtops, white splashback, ceramic splashback, concrete floors, grey floor and grey benchtop.
Inspiration for a mid-sized midcentury u-shaped laundry room in San Francisco with a single-bowl sink, shaker cabinets, white cabinets, quartz benchtops, white splashback, ceramic splashback, concrete floors, grey floor and grey benchtop.
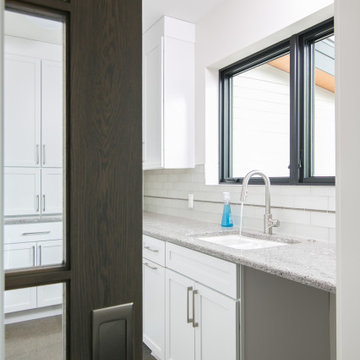
Inspiration for a mid-sized modern single-wall laundry room in Detroit with an undermount sink, recessed-panel cabinets, white cabinets, quartzite benchtops, white splashback, glass tile splashback, concrete floors, multi-coloured benchtop and white walls.
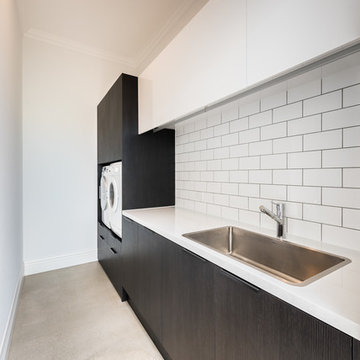
Lyndon Stacey
Design ideas for a large contemporary galley laundry room in Adelaide with an undermount sink, flat-panel cabinets, black cabinets, marble benchtops, white splashback, marble splashback, concrete floors and brown floor.
Design ideas for a large contemporary galley laundry room in Adelaide with an undermount sink, flat-panel cabinets, black cabinets, marble benchtops, white splashback, marble splashback, concrete floors and brown floor.
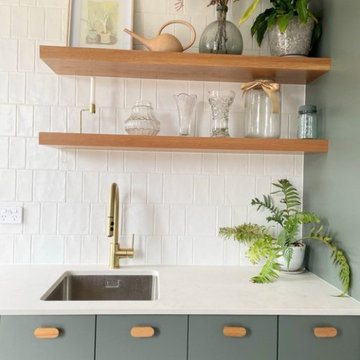
Mid-sized contemporary galley dedicated laundry room in Dunedin with a single-bowl sink, flat-panel cabinets, green cabinets, quartz benchtops, white splashback, porcelain splashback, white walls, concrete floors, a side-by-side washer and dryer, grey floor and white benchtop.
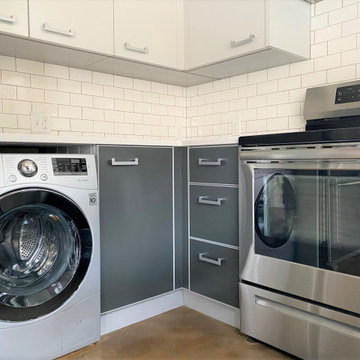
Contemporary eternAL series in white and dark grey with silver accents. This tiny house was built for a special client with chemical sensitivities so all the details needed to be carefully considered including the kitchen and bath cabinets. Being a tiny house, the design and lay out had to to be well-planned and practical as well as stylish and beautiful. The colour choice for both the kitchen is a combination of white upper cabinets and dark grey and silver lowers. It's a perfect match for the amazing spiral staircase. The bathroom vanity and medicine cabinet are a soft green which combines perfectly with the wood making the small space warm and inviting.
Laundry Room Design Ideas with White Splashback and Concrete Floors
2