Laundry Room Design Ideas with White Splashback and Marble Splashback
Refine by:
Budget
Sort by:Popular Today
81 - 100 of 113 photos
Item 1 of 3

Total first floor renovation in Bridgewater, NJ. This young family added 50% more space and storage to their home without moving. By reorienting rooms and using their existing space more creatively, we were able to achieve all their wishes. This comprehensive 8 month renovation included:
1-removal of a wall between the kitchen and old dining room to double the kitchen space.
2-closure of a window in the family room to reorient the flow and create a 186" long bookcase/storage/tv area with seating now facing the new kitchen.
3-a dry bar
4-a dining area in the kitchen/family room
5-total re-think of the laundry room to get them organized and increase storage/functionality
6-moving the dining room location and office
7-new ledger stone fireplace
8-enlarged opening to new dining room and custom iron handrail and balusters
9-2,000 sf of new 5" plank red oak flooring in classic grey color with color ties on ceiling in family room to match
10-new window in kitchen
11-custom iron hood in kitchen
12-creative use of tile
13-new trim throughout
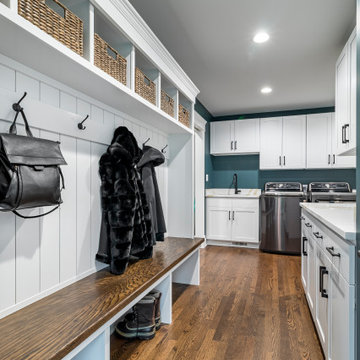
Inspiration for a mid-sized transitional l-shaped dedicated laundry room in Chicago with shaker cabinets, white cabinets, marble benchtops, white splashback, marble splashback, grey walls, medium hardwood floors, a side-by-side washer and dryer, brown floor, white benchtop, coffered and decorative wall panelling.
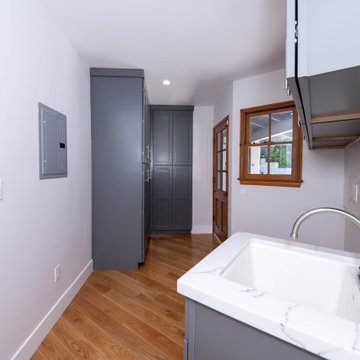
Mid-sized traditional u-shaped dedicated laundry room in Los Angeles with a single-bowl sink, flat-panel cabinets, grey cabinets, marble benchtops, white splashback, marble splashback, white walls, light hardwood floors, a side-by-side washer and dryer, brown floor, yellow benchtop and recessed.
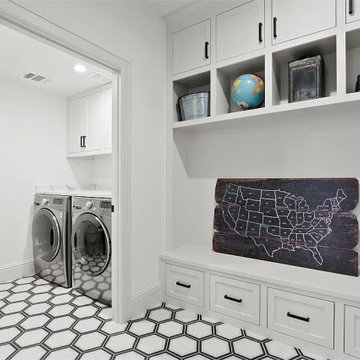
Large country single-wall laundry cupboard in Dallas with beaded inset cabinets, white cabinets, marble benchtops, white splashback, marble splashback, white walls, porcelain floors, a side-by-side washer and dryer, white floor and white benchtop.
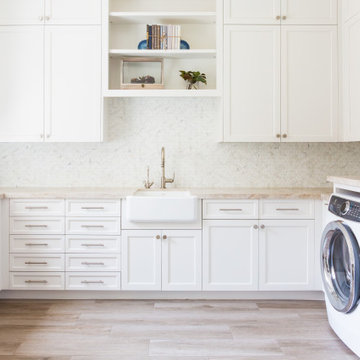
Our team combined aesthetics with practicality. This laundry room offers a desk, ample storage options, a washer and dryer setup, and a hanging rack.

Design ideas for a large galley dedicated laundry room in Phoenix with an undermount sink, raised-panel cabinets, white cabinets, quartz benchtops, white splashback, marble splashback, white walls, marble floors, a side-by-side washer and dryer, white floor, white benchtop and decorative wall panelling.
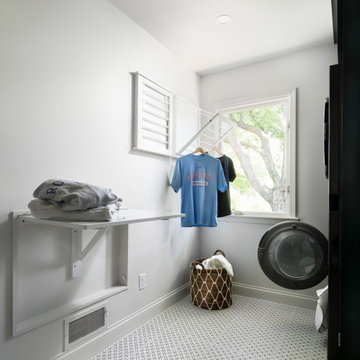
Design ideas for a mid-sized transitional single-wall dedicated laundry room in Kansas City with an undermount sink, recessed-panel cabinets, green cabinets, quartz benchtops, white splashback, marble splashback, white walls, porcelain floors, a stacked washer and dryer, white floor and white benchtop.
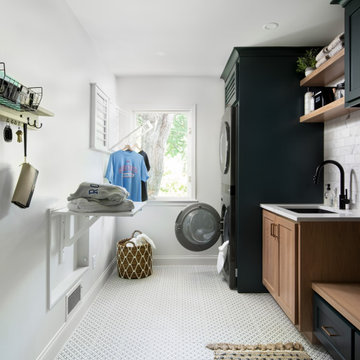
Mid-sized transitional single-wall dedicated laundry room in Kansas City with an undermount sink, recessed-panel cabinets, green cabinets, quartz benchtops, white splashback, marble splashback, white walls, porcelain floors, a stacked washer and dryer, white floor and white benchtop.
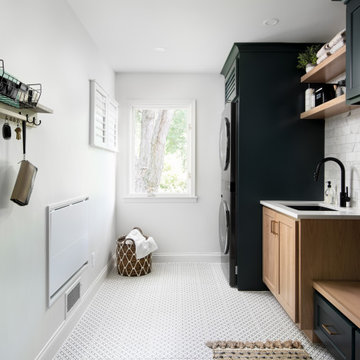
Photo of a mid-sized transitional single-wall dedicated laundry room in Kansas City with an undermount sink, recessed-panel cabinets, green cabinets, quartz benchtops, white splashback, marble splashback, white walls, porcelain floors, a stacked washer and dryer, white floor and white benchtop.
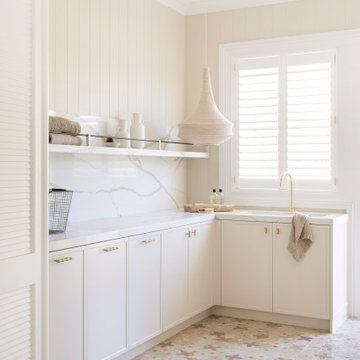
House 13 - Three Birds Renovations Laundry room with TileCloud Tiles. Using our Annangrove mixed cross tile.
Large country laundry room in Sydney with beige cabinets, marble benchtops, white splashback, marble splashback, beige walls, ceramic floors, a side-by-side washer and dryer, multi-coloured floor, white benchtop and panelled walls.
Large country laundry room in Sydney with beige cabinets, marble benchtops, white splashback, marble splashback, beige walls, ceramic floors, a side-by-side washer and dryer, multi-coloured floor, white benchtop and panelled walls.
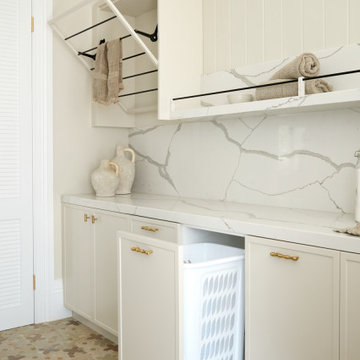
House 13 - Three Birds Renovations Laundry room with TileCloud Tiles. Using our Annangrove mixed cross tile.
Photo of a large country laundry room in Sydney with beige cabinets, marble benchtops, white splashback, marble splashback, beige walls, ceramic floors, a side-by-side washer and dryer, multi-coloured floor, white benchtop and panelled walls.
Photo of a large country laundry room in Sydney with beige cabinets, marble benchtops, white splashback, marble splashback, beige walls, ceramic floors, a side-by-side washer and dryer, multi-coloured floor, white benchtop and panelled walls.

A quiet laundry room with soft colours and natural hardwood flooring. This laundry room features light blue framed cabinetry, an apron fronted sink, a custom backsplash shape, and hooks for hanging linens.
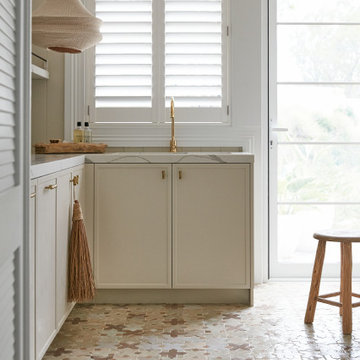
House 13 - Three Birds Renovations Laundry room with TileCloud Tiles. Using our Annangrove mixed cross tile.
This is an example of a large country laundry room in Sydney with beige cabinets, marble benchtops, white splashback, marble splashback, beige walls, ceramic floors, a side-by-side washer and dryer, multi-coloured floor, white benchtop and panelled walls.
This is an example of a large country laundry room in Sydney with beige cabinets, marble benchtops, white splashback, marble splashback, beige walls, ceramic floors, a side-by-side washer and dryer, multi-coloured floor, white benchtop and panelled walls.
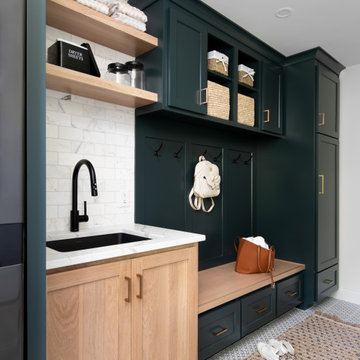
Inspiration for a mid-sized transitional single-wall dedicated laundry room in Kansas City with an undermount sink, recessed-panel cabinets, green cabinets, quartz benchtops, white splashback, marble splashback, white walls, porcelain floors, a stacked washer and dryer, white floor and white benchtop.

The utility is pacious, with a pull out laundry rack, washer, dryer, sink and toilet. Also we designed a special place for the dogs to lay under the built in cupboards.

This pint sized laundry room is stocked full of the essentials.
Miele's compact washer and dryer fit snugly under counter. Flanked by an adorable single bowl farm sink this laundry room is up to the task. Plenty of storage lurks behind the cabinet setting on the counter.
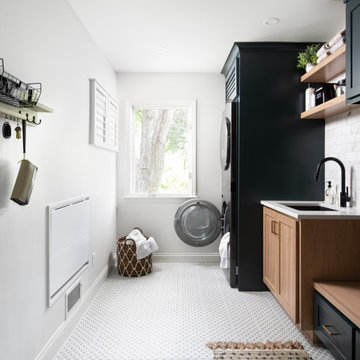
Inspiration for a mid-sized transitional single-wall dedicated laundry room in Kansas City with an undermount sink, recessed-panel cabinets, green cabinets, quartz benchtops, white splashback, marble splashback, white walls, porcelain floors, a stacked washer and dryer, white floor and white benchtop.

Inspiration for a large transitional u-shaped utility room in Phoenix with a farmhouse sink, beaded inset cabinets, grey cabinets, quartz benchtops, white splashback, marble splashback, white walls, marble floors, a stacked washer and dryer, grey floor, white benchtop, coffered and wallpaper.

Photo of a large transitional u-shaped utility room in Phoenix with a farmhouse sink, beaded inset cabinets, grey cabinets, quartz benchtops, white splashback, marble splashback, white walls, marble floors, a stacked washer and dryer, grey floor, white benchtop, coffered and wallpaper.

Inspiration for a large transitional u-shaped utility room in Phoenix with a farmhouse sink, beaded inset cabinets, grey cabinets, quartz benchtops, white splashback, marble splashback, white walls, marble floors, a stacked washer and dryer, grey floor, white benchtop, coffered and wallpaper.
Laundry Room Design Ideas with White Splashback and Marble Splashback
5