Laundry Room Design Ideas with White Splashback and Planked Wall Panelling
Refine by:
Budget
Sort by:Popular Today
41 - 60 of 118 photos
Item 1 of 3
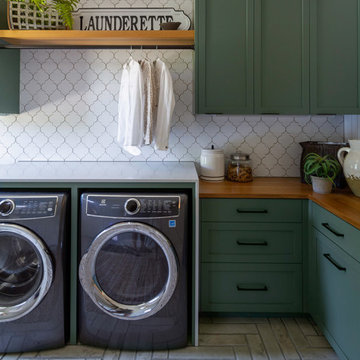
Inspiration for an expansive country l-shaped dedicated laundry room in Other with shaker cabinets, green cabinets, wood benchtops, white splashback, ceramic splashback, white walls, ceramic floors, a side-by-side washer and dryer, grey floor, brown benchtop and planked wall panelling.

The brief for this grand old Taringa residence was to blur the line between old and new. We renovated the 1910 Queenslander, restoring the enclosed front sleep-out to the original balcony and designing a new split staircase as a nod to tradition, while retaining functionality to access the tiered front yard. We added a rear extension consisting of a new master bedroom suite, larger kitchen, and family room leading to a deck that overlooks a leafy surround. A new laundry and utility rooms were added providing an abundance of purposeful storage including a laundry chute connecting them.
Selection of materials, finishes and fixtures were thoughtfully considered so as to honour the history while providing modern functionality. Colour was integral to the design giving a contemporary twist on traditional colours.

We Feng Shui'ed and designed this adorable vintage laundry room in a 1930s Colonial in Winchester, MA. The shiplap, vintage laundry sink and brick floor feel "New Englandy", but in a fresh way.
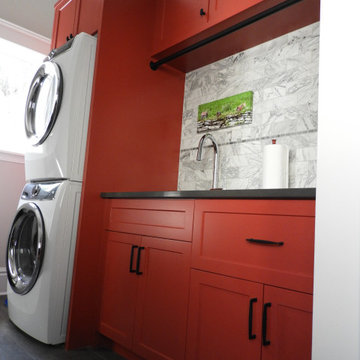
Laundry Room & Side Entrance
Small transitional single-wall utility room in Toronto with an undermount sink, shaker cabinets, red cabinets, quartz benchtops, white splashback, stone tile splashback, white walls, ceramic floors, a stacked washer and dryer, grey floor, black benchtop and planked wall panelling.
Small transitional single-wall utility room in Toronto with an undermount sink, shaker cabinets, red cabinets, quartz benchtops, white splashback, stone tile splashback, white walls, ceramic floors, a stacked washer and dryer, grey floor, black benchtop and planked wall panelling.

Modern Laundry room with multiple machines for this active family. A home where generations gather for laughs, love and some desert pool fun!
This is an example of a mid-sized transitional galley dedicated laundry room in Orange County with an undermount sink, flat-panel cabinets, white cabinets, quartz benchtops, white splashback, ceramic splashback, white walls, porcelain floors, an integrated washer and dryer, multi-coloured floor, multi-coloured benchtop and planked wall panelling.
This is an example of a mid-sized transitional galley dedicated laundry room in Orange County with an undermount sink, flat-panel cabinets, white cabinets, quartz benchtops, white splashback, ceramic splashback, white walls, porcelain floors, an integrated washer and dryer, multi-coloured floor, multi-coloured benchtop and planked wall panelling.

Design ideas for a large country galley utility room in Birmingham with a farmhouse sink, shaker cabinets, white cabinets, quartz benchtops, white splashback, engineered quartz splashback, white walls, slate floors, a side-by-side washer and dryer, black floor, white benchtop, vaulted and planked wall panelling.

Laundry room sink.
This is an example of a mid-sized modern single-wall dedicated laundry room in Other with a drop-in sink, recessed-panel cabinets, white cabinets, wood benchtops, white splashback, shiplap splashback, white walls, ceramic floors, a side-by-side washer and dryer, grey floor, brown benchtop and planked wall panelling.
This is an example of a mid-sized modern single-wall dedicated laundry room in Other with a drop-in sink, recessed-panel cabinets, white cabinets, wood benchtops, white splashback, shiplap splashback, white walls, ceramic floors, a side-by-side washer and dryer, grey floor, brown benchtop and planked wall panelling.

Inspiration for a mid-sized country single-wall dedicated laundry room in Vancouver with a farmhouse sink, shaker cabinets, white cabinets, quartz benchtops, white splashback, subway tile splashback, white walls, light hardwood floors, a stacked washer and dryer, grey floor, white benchtop and planked wall panelling.
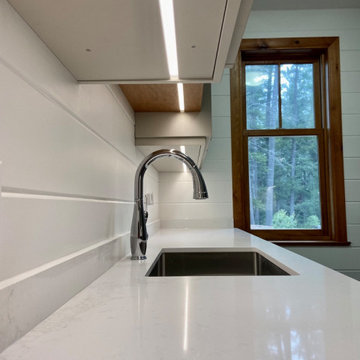
Our clients beloved cottage had certain rooms not yet completed. Andra Martens Design Studio came in to build out their Laundry and Pantry Room. With a punch of brightness the finishes collaborates nicely with the adjacent existing spaces which have walls of medium pine, hemlock hardwood flooring and pine doors, windows and trim.

Design ideas for a mid-sized transitional galley dedicated laundry room in New York with an utility sink, shaker cabinets, white cabinets, granite benchtops, white splashback, shiplap splashback, white walls, porcelain floors, a side-by-side washer and dryer, beige floor, black benchtop and planked wall panelling.

This is an example of a country laundry room in Vancouver with an undermount sink, shaker cabinets, white cabinets, wood benchtops, white splashback, timber splashback, white walls, concrete floors, a side-by-side washer and dryer, grey floor, brown benchtop and planked wall panelling.
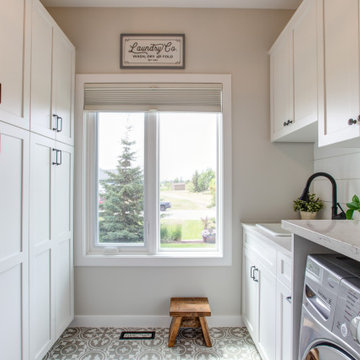
Every detail, and every area of this home was important and got our full attention. The laundry room, nicer than some kitchens, features a wall of custom cabinets for ample storage, quartz countertops, bar sink and vintage vinyl flooring.
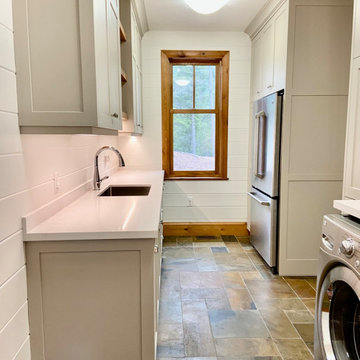
Our clients beloved cottage had certain rooms not yet completed. Andra Martens Design Studio came in to build out their Laundry and Pantry Room. With a punch of brightness the finishes collaborates nicely with the adjacent existing spaces which have walls of medium pine, hemlock hardwood flooring and pine doors, windows and trim.
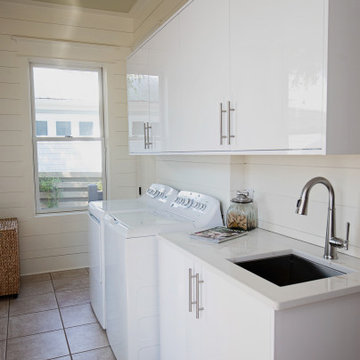
Project: M1258
Design/Manufacturer/Installer: Marquis Fine Cabinetry
Collection: Milano
Finish: Bianco Lucido
Features: Adjustable Legs/Soft Close (Standard)
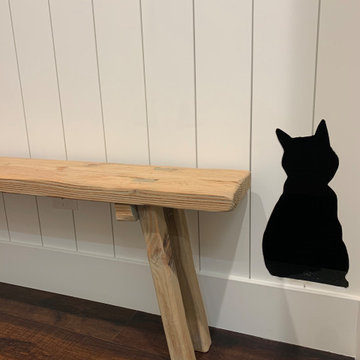
Custom cut cat door
Inspiration for a mid-sized country dedicated laundry room with a farmhouse sink, shaker cabinets, beige cabinets, quartz benchtops, white splashback, timber splashback, white walls, vinyl floors, a stacked washer and dryer, brown floor, white benchtop and planked wall panelling.
Inspiration for a mid-sized country dedicated laundry room with a farmhouse sink, shaker cabinets, beige cabinets, quartz benchtops, white splashback, timber splashback, white walls, vinyl floors, a stacked washer and dryer, brown floor, white benchtop and planked wall panelling.
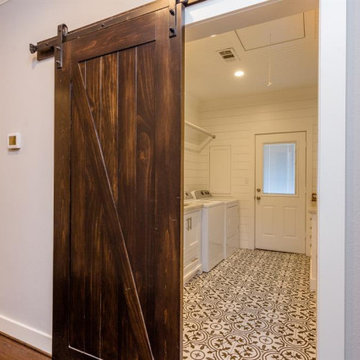
Laundry room cabinets with flush inset shaker style doors/drawers, shiplap, v groove ceiling, and barn door.
Design ideas for a large laundry room in Houston with an undermount sink, shaker cabinets, white cabinets, granite benchtops, white splashback, timber splashback, white walls, porcelain floors, a side-by-side washer and dryer, multi-coloured floor and planked wall panelling.
Design ideas for a large laundry room in Houston with an undermount sink, shaker cabinets, white cabinets, granite benchtops, white splashback, timber splashback, white walls, porcelain floors, a side-by-side washer and dryer, multi-coloured floor and planked wall panelling.
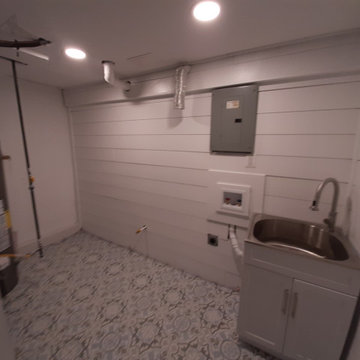
Design ideas for a mid-sized traditional single-wall utility room in Detroit with an utility sink, shaker cabinets, white cabinets, white splashback, shiplap splashback, white walls, porcelain floors, a side-by-side washer and dryer, multi-coloured floor, black benchtop and planked wall panelling.

The client wanted a spare room off the kitchen transformed into a bright and functional laundry room with custom designed millwork, cabinetry, doors, and plenty of counter space. All this while respecting her preference for French-Country styling and traditional decorative elements. She also wanted to add functional storage with space to air dry her clothes and a hide-away ironing board. We brightened it up with the off-white millwork, ship lapped ceiling and the gorgeous beadboard. We imported from Scotland the delicate lace for the custom curtains on the doors and cabinets. The custom Quartzite countertop covers the washer and dryer and was also designed into the cabinetry wall on the other side. This fabulous laundry room is well outfitted with integrated appliances, custom cabinets, and a lot of storage with extra room for sorting and folding clothes. A pure pleasure!
Materials used:
Taj Mahal Quartzite stone countertops, Custom wood cabinetry lacquered with antique finish, Heated white-oak wood floor, apron-front porcelain utility sink, antique vintage glass pendant lighting, Lace imported from Scotland for doors and cabinets, French doors and sidelights with beveled glass, beadboard on walls and for open shelving, shiplap ceilings with recessed lighting.
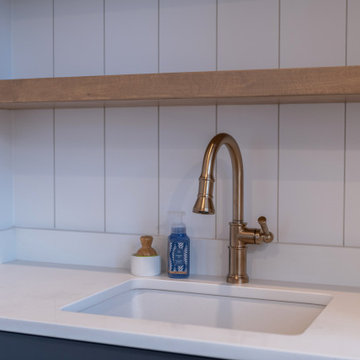
Inspiration for a beach style laundry room in Other with white splashback, shiplap splashback, white benchtop and planked wall panelling.
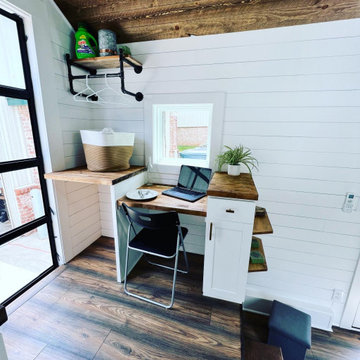
Tiny house laundry and desk
Inspiration for a small country galley utility room with shaker cabinets, white cabinets, wood benchtops, white splashback, shiplap splashback, white walls, laminate floors, a concealed washer and dryer, brown floor, brown benchtop, wood and planked wall panelling.
Inspiration for a small country galley utility room with shaker cabinets, white cabinets, wood benchtops, white splashback, shiplap splashback, white walls, laminate floors, a concealed washer and dryer, brown floor, brown benchtop, wood and planked wall panelling.
Laundry Room Design Ideas with White Splashback and Planked Wall Panelling
3