Laundry Room Design Ideas with White Walls and a Concealed Washer and Dryer
Refine by:
Budget
Sort by:Popular Today
1 - 20 of 310 photos
Item 1 of 3
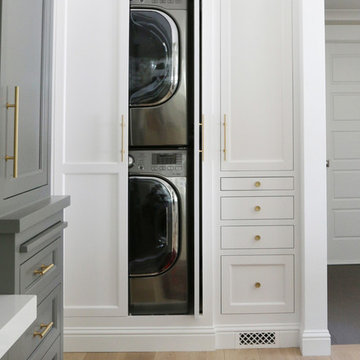
Studio McGee
Design ideas for a small laundry cupboard in Salt Lake City with white cabinets, white walls, light hardwood floors and a concealed washer and dryer.
Design ideas for a small laundry cupboard in Salt Lake City with white cabinets, white walls, light hardwood floors and a concealed washer and dryer.

The Alder shaker cabinets in the mud room have a ship wall accent behind the matte black coat hooks. The mudroom is off of the garage and connects to the laundry room and primary closet to the right, and then into the pantry and kitchen to the left. This mudroom is the perfect drop zone spot for shoes, coats, and keys. With cubbies above and below, there's a place for everything in this mudroom design.
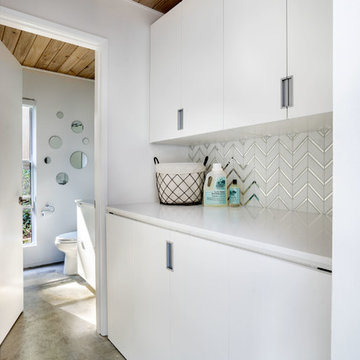
Photo of a small midcentury single-wall laundry room in Portland with flat-panel cabinets, white cabinets, quartz benchtops, white walls, concrete floors and a concealed washer and dryer.

Stoffer Photography
Large transitional l-shaped dedicated laundry room in Chicago with white walls, marble floors, a farmhouse sink, recessed-panel cabinets, solid surface benchtops, a concealed washer and dryer and grey cabinets.
Large transitional l-shaped dedicated laundry room in Chicago with white walls, marble floors, a farmhouse sink, recessed-panel cabinets, solid surface benchtops, a concealed washer and dryer and grey cabinets.

TEAM
Architect: LDa Architecture & Interiors
Interior Design: LDa Architecture & Interiors
Builder: Stefco Builders
Landscape Architect: Hilarie Holdsworth Design
Photographer: Greg Premru
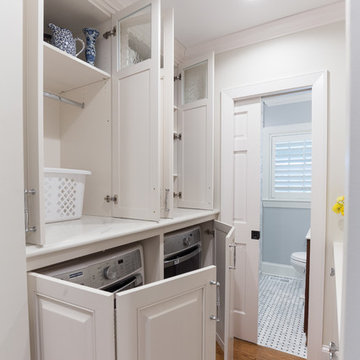
The built-ins hide the washer and dryer below and laundry supplies and hanging bar above. The upper cabinets have glass doors to showcase the owners’ blue and white pieces. A new pocket door separates the Laundry Room from the smaller, lower level bathroom. The opposite wall also has matching cabinets and marble top for additional storage and work space.
Jon Courville Photography
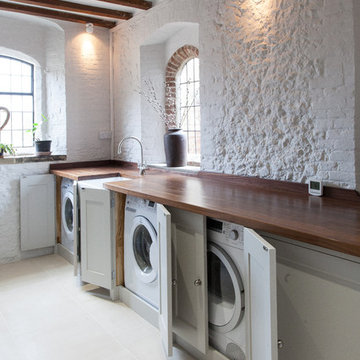
16th Century Grade II* listed townhouse in Petersfield, Hampshire.
Inspiration for a country dedicated laundry room in Hampshire with a farmhouse sink, shaker cabinets, grey cabinets, wood benchtops, white walls, a concealed washer and dryer and brown benchtop.
Inspiration for a country dedicated laundry room in Hampshire with a farmhouse sink, shaker cabinets, grey cabinets, wood benchtops, white walls, a concealed washer and dryer and brown benchtop.
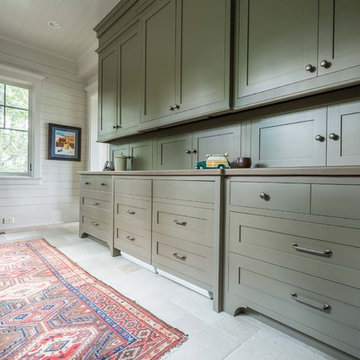
Marty Paoletta
Inspiration for an expansive transitional galley utility room in Nashville with an integrated sink, flat-panel cabinets, green cabinets, white walls, slate floors and a concealed washer and dryer.
Inspiration for an expansive transitional galley utility room in Nashville with an integrated sink, flat-panel cabinets, green cabinets, white walls, slate floors and a concealed washer and dryer.
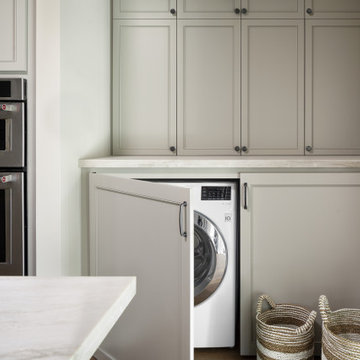
Inspiration for a small arts and crafts galley utility room in Houston with shaker cabinets, grey cabinets, quartzite benchtops, white walls, light hardwood floors, a concealed washer and dryer, brown floor and white benchtop.
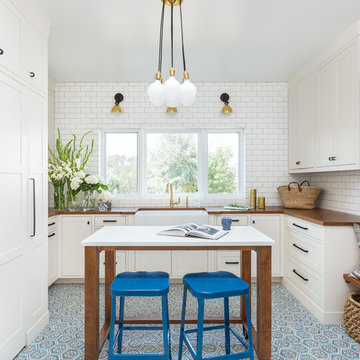
photo credit: Haris Kenjar
Inspiration for a transitional u-shaped laundry room in Albuquerque with a farmhouse sink, white cabinets, wood benchtops, white walls, terra-cotta floors, a concealed washer and dryer, blue floor and shaker cabinets.
Inspiration for a transitional u-shaped laundry room in Albuquerque with a farmhouse sink, white cabinets, wood benchtops, white walls, terra-cotta floors, a concealed washer and dryer, blue floor and shaker cabinets.
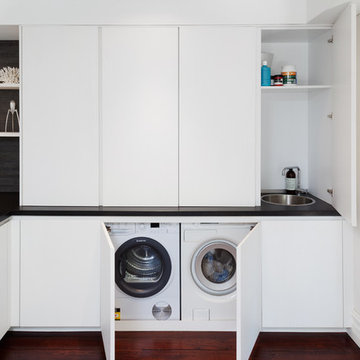
Silvertone Photography
Modern laundry room in Perth with a single-bowl sink, white cabinets, granite benchtops, white walls, dark hardwood floors, black benchtop and a concealed washer and dryer.
Modern laundry room in Perth with a single-bowl sink, white cabinets, granite benchtops, white walls, dark hardwood floors, black benchtop and a concealed washer and dryer.
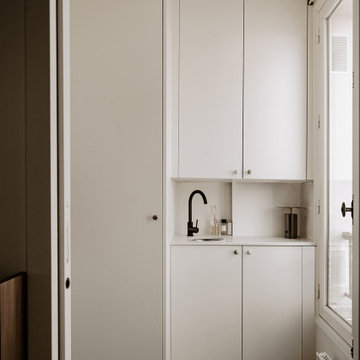
Buanderie avec électroménager intégré
Design ideas for a small mediterranean dedicated laundry room in Paris with an undermount sink, white cabinets, quartz benchtops, white walls, ceramic floors, a concealed washer and dryer, grey floor and white benchtop.
Design ideas for a small mediterranean dedicated laundry room in Paris with an undermount sink, white cabinets, quartz benchtops, white walls, ceramic floors, a concealed washer and dryer, grey floor and white benchtop.
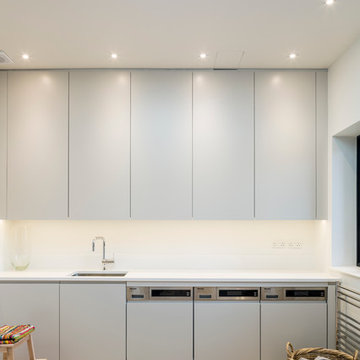
Gareth Gardner
Contemporary laundry room in London with flat-panel cabinets, quartz benchtops, a concealed washer and dryer, an undermount sink, white walls and light hardwood floors.
Contemporary laundry room in London with flat-panel cabinets, quartz benchtops, a concealed washer and dryer, an undermount sink, white walls and light hardwood floors.

This long thin utility has one end for cleaning and washing items including an enclosed washer and dryer and a butler sink. The other end boasts and bootroom beanch and hanging area for getting ready and returning from long walks with the dogs.
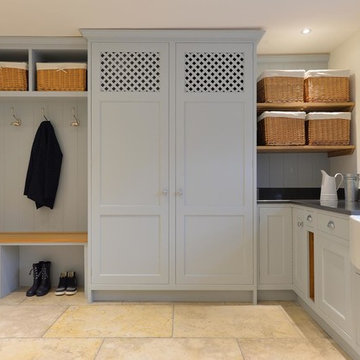
Damian James Bramley, DJB Photography
Inspiration for a large traditional l-shaped laundry room in Other with a farmhouse sink, limestone floors, shaker cabinets, grey cabinets, white walls, a concealed washer and dryer and grey benchtop.
Inspiration for a large traditional l-shaped laundry room in Other with a farmhouse sink, limestone floors, shaker cabinets, grey cabinets, white walls, a concealed washer and dryer and grey benchtop.
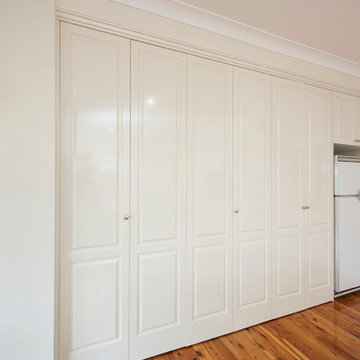
Photo of a large traditional single-wall laundry cupboard in Melbourne with a drop-in sink, white cabinets, laminate benchtops, white walls, medium hardwood floors and a concealed washer and dryer.
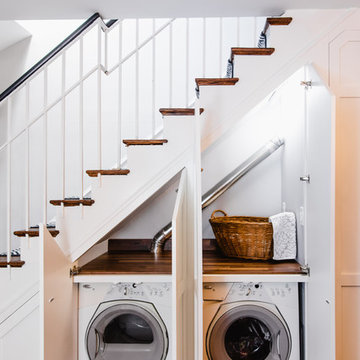
In a row home on in the Capitol Hill neighborhood of Washington DC needed a convenient place for their laundry room without taking up highly sought after square footage. Amish custom millwork and cabinets was used to design a hidden laundry room tucked beneath the existing stairs. Custom doors hide away a pair of laundry appliances, a wood countertop, and a reach in coat closet.
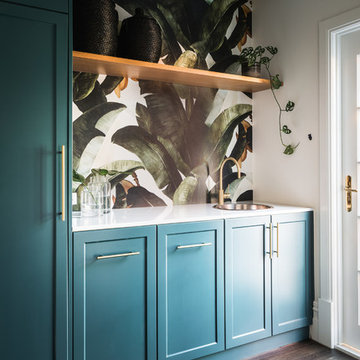
Anjie Blair Photography
Design ideas for a mid-sized transitional galley utility room in Hobart with a drop-in sink, shaker cabinets, quartz benchtops, white walls, dark hardwood floors, a concealed washer and dryer, brown floor, white benchtop and blue cabinets.
Design ideas for a mid-sized transitional galley utility room in Hobart with a drop-in sink, shaker cabinets, quartz benchtops, white walls, dark hardwood floors, a concealed washer and dryer, brown floor, white benchtop and blue cabinets.
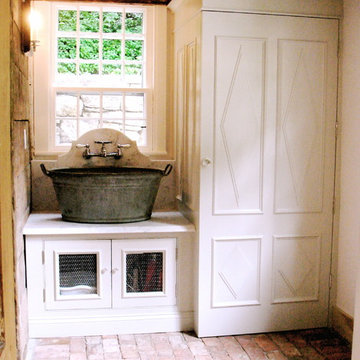
Designs by Amanda Jones
Photo by David Bowen
Small country single-wall laundry room in New York with an utility sink, beaded inset cabinets, white cabinets, marble benchtops, white walls, brick floors and a concealed washer and dryer.
Small country single-wall laundry room in New York with an utility sink, beaded inset cabinets, white cabinets, marble benchtops, white walls, brick floors and a concealed washer and dryer.

The Alder shaker cabinets in the mud room have a ship wall accent behind the matte black coat hooks. The mudroom is off of the garage and connects to the laundry room and primary closet to the right, and then into the pantry and kitchen to the left. This mudroom is the perfect drop zone spot for shoes, coats, and keys. With cubbies above and below, there's a place for everything in this mudroom design.
Laundry Room Design Ideas with White Walls and a Concealed Washer and Dryer
1