Laundry Room Design Ideas with White Walls and Beige Floor
Refine by:
Budget
Sort by:Popular Today
21 - 40 of 1,228 photos
Item 1 of 3

This Laundry room features built-in storage and a dog wash.
Mid-sized mediterranean utility room in Orange County with an undermount sink, blue cabinets, limestone benchtops, white splashback, ceramic splashback, white walls, limestone floors, a side-by-side washer and dryer, beige floor and beige benchtop.
Mid-sized mediterranean utility room in Orange County with an undermount sink, blue cabinets, limestone benchtops, white splashback, ceramic splashback, white walls, limestone floors, a side-by-side washer and dryer, beige floor and beige benchtop.

Modern Laundry Room, Cobalt Grey, Fantastic Storage for Vacuum Cleaner and Brooms
Inspiration for a mid-sized scandinavian l-shaped laundry cupboard in Miami with flat-panel cabinets, grey cabinets, laminate benchtops, white walls, laminate floors, an integrated washer and dryer, beige floor and grey benchtop.
Inspiration for a mid-sized scandinavian l-shaped laundry cupboard in Miami with flat-panel cabinets, grey cabinets, laminate benchtops, white walls, laminate floors, an integrated washer and dryer, beige floor and grey benchtop.

A laundry room is housed behind these sliding barn doors in the upstairs hallway in this near-net-zero custom built home built by Meadowlark Design + Build in Ann Arbor, Michigan. Architect: Architectural Resource, Photography: Joshua Caldwell
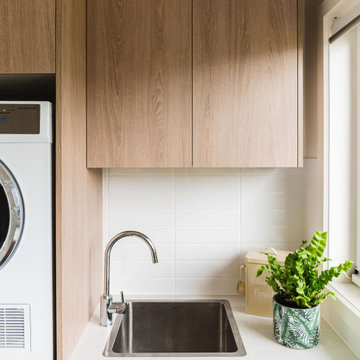
A small beachside home was reconfigured to allow for a larger kitchen opening to the back yard with compact adjacent laundry. The feature tiled wall makes quite a statement with striking dark turquoise hand-made tiles. The wall conceals the small walk-in pantry we managed to fit in behind. Used for food storage and making messy afternoon snacks without cluttering the open plan kitchen/dining living room. Lots of drawers and benchspace in the actual kitchen make this kitchen a dream to work in. And enhances the whole living dining space. The laundry continues with the same materials as the kitchen so make a small but functional space connect with the kitchen.
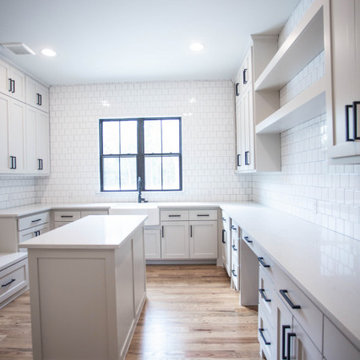
This is an example of a large country u-shaped dedicated laundry room in Dallas with a farmhouse sink, shaker cabinets, white cabinets, quartzite benchtops, white walls, light hardwood floors, a side-by-side washer and dryer, beige floor and white benchtop.
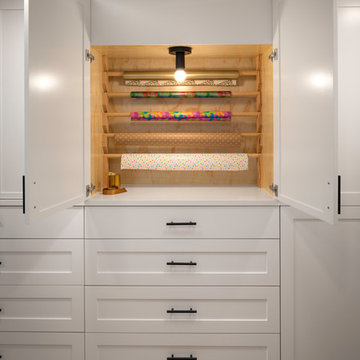
Caleb Vandermeer
This is an example of a mid-sized modern single-wall utility room in Portland with an undermount sink, recessed-panel cabinets, white cabinets, white walls, light hardwood floors, a stacked washer and dryer, beige floor and white benchtop.
This is an example of a mid-sized modern single-wall utility room in Portland with an undermount sink, recessed-panel cabinets, white cabinets, white walls, light hardwood floors, a stacked washer and dryer, beige floor and white benchtop.
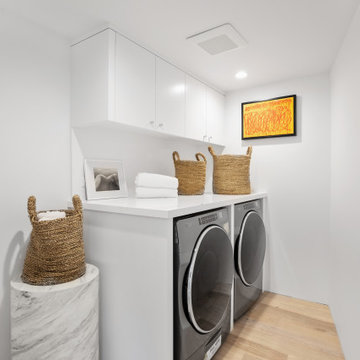
Photo of a contemporary single-wall dedicated laundry room in Los Angeles with flat-panel cabinets, white cabinets, white walls, light hardwood floors, a side-by-side washer and dryer, beige floor and white benchtop.
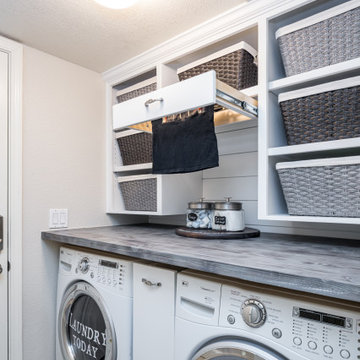
Who loves laundry? I'm sure it is not a favorite among many, but if your laundry room sparkles, you might fall in love with the process.
Style Revamp had the fantastic opportunity to collaborate with our talented client @honeyb1965 in transforming her laundry room into a sensational space. Ship-lap and built-ins are the perfect design pairing in a variety of interior spaces, but one of our favorites is the laundry room. Ship-lap was installed on one wall, and then gorgeous built-in adjustable cubbies were designed to fit functional storage baskets our client found at Costco. Our client wanted a pullout drying rack, and after sourcing several options, we decided to design and build a custom one. Our client is a remarkable woodworker and designed the rustic countertop using the shou sugi ban method of wood-burning, then stained weathered grey and a light drybrush of Annie Sloan Chalk Paint in old white. It's beautiful! She also built a slim storage cart to fit in between the washer and dryer to hide the trash can and provide extra storage. She is a genius! I will steal this idea for future laundry room design layouts:) Thank you @honeyb1965
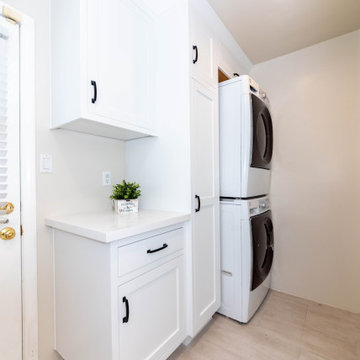
RENOVATE LAUNDRY ROOM
This is an example of a small country l-shaped dedicated laundry room in Los Angeles with shaker cabinets, white cabinets, quartzite benchtops, white walls, ceramic floors, a stacked washer and dryer, beige floor and white benchtop.
This is an example of a small country l-shaped dedicated laundry room in Los Angeles with shaker cabinets, white cabinets, quartzite benchtops, white walls, ceramic floors, a stacked washer and dryer, beige floor and white benchtop.

Mid-sized beach style single-wall utility room in New York with shaker cabinets, blue cabinets, quartzite benchtops, blue splashback, glass tile splashback, white walls, porcelain floors, a side-by-side washer and dryer, beige floor and white benchtop.

A Bootility room can be dog friendly too. In addition to your usual storage solutions, you can design a comfortable nook for a dog bed, a dedicated food station and hooks for leads. There is also a trend for purpose-built pet showers, ideal for washing muddy paws after a long country walk.

French Country laundry room with farmhouse sink in all white cabinetry vanity with blue countertop and backsplash, beige travertine flooring, black metal framed window, and painted white brick wall.
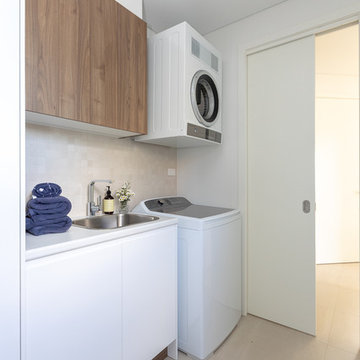
Inspiration for a beach style single-wall dedicated laundry room in Other with a drop-in sink, flat-panel cabinets, white cabinets, white walls, beige floor and white benchtop.
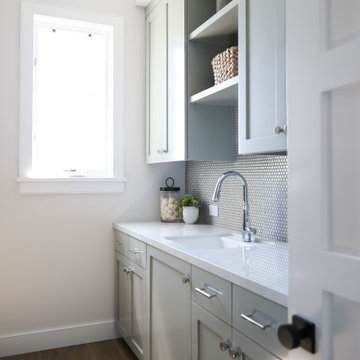
Mid-sized transitional galley dedicated laundry room in Orange County with an undermount sink, shaker cabinets, grey cabinets, white walls, medium hardwood floors, a side-by-side washer and dryer, beige floor and white benchtop.

A laundry room is housed behind these sliding barn doors in the upstairs hallway in this near-net-zero custom built home built by Meadowlark Design + Build in Ann Arbor, Michigan. Architect: Architectural Resource, Photography: Joshua Caldwell

Mud Room
Inspiration for a large single-wall dedicated laundry room in Other with raised-panel cabinets, brown cabinets, quartzite benchtops, white walls, ceramic floors, beige floor and white benchtop.
Inspiration for a large single-wall dedicated laundry room in Other with raised-panel cabinets, brown cabinets, quartzite benchtops, white walls, ceramic floors, beige floor and white benchtop.

This spectacular family home situated above Lake Hodges in San Diego with sweeping views, was a complete interior and partial exterior remodel. Having gone untouched for decades, the home presented a unique challenge in that it was comprised of many cramped, unpermitted rooms and spaces that had been added over the years, stifling the home's true potential. Our team gutted the home down to the studs and started nearly from scratch.
The end result is simply stunning. Light, bright, and modern, the new version of this home demonstrates the power of thoughtful architectural planning, creative problem solving, and expert design details.
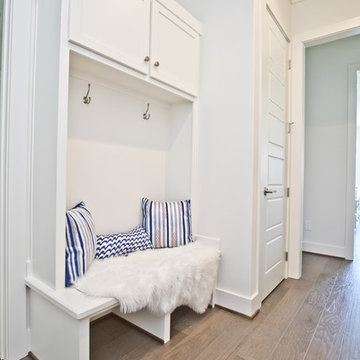
Inspiration for a mid-sized modern galley dedicated laundry room in Other with an undermount sink, shaker cabinets, white cabinets, quartz benchtops, white walls, porcelain floors, a side-by-side washer and dryer, beige floor and grey benchtop.
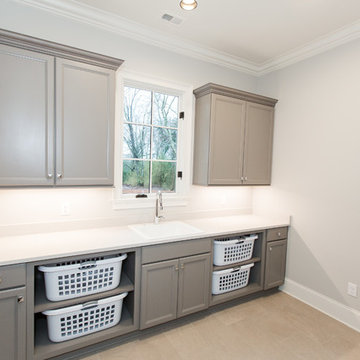
Photo of a mid-sized contemporary galley dedicated laundry room in Birmingham with a drop-in sink, recessed-panel cabinets, grey cabinets, solid surface benchtops, white walls, beige floor and beige benchtop.
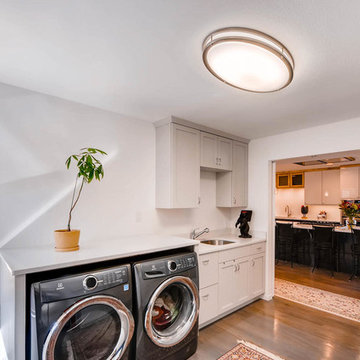
Virtuance Photography
Inspiration for a mid-sized contemporary u-shaped dedicated laundry room in Denver with raised-panel cabinets, beige cabinets, quartz benchtops, white walls, light hardwood floors, a side-by-side washer and dryer, beige floor and an undermount sink.
Inspiration for a mid-sized contemporary u-shaped dedicated laundry room in Denver with raised-panel cabinets, beige cabinets, quartz benchtops, white walls, light hardwood floors, a side-by-side washer and dryer, beige floor and an undermount sink.
Laundry Room Design Ideas with White Walls and Beige Floor
2