Laundry Room Design Ideas with White Walls and Brown Floor
Refine by:
Budget
Sort by:Popular Today
61 - 80 of 1,423 photos
Item 1 of 3
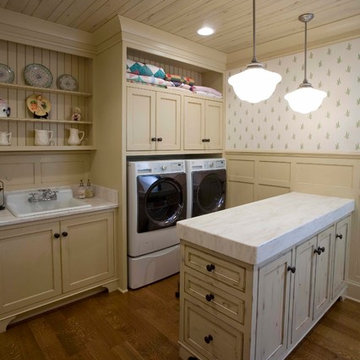
Jerry Butts-Photographer
Photo of a mid-sized arts and crafts galley dedicated laundry room in Other with a drop-in sink, recessed-panel cabinets, granite benchtops, white walls, medium hardwood floors, a side-by-side washer and dryer, brown floor and beige cabinets.
Photo of a mid-sized arts and crafts galley dedicated laundry room in Other with a drop-in sink, recessed-panel cabinets, granite benchtops, white walls, medium hardwood floors, a side-by-side washer and dryer, brown floor and beige cabinets.

Laundry doors made in Zeroline, Arctic white, Velvet. Wall cabinet in Zeroline, Rumskulla Oak Matt.
Benchtop in Caesarstone, Georgian Bluffs.
Photo of a small contemporary l-shaped dedicated laundry room in Christchurch with an undermount sink, white cabinets, quartz benchtops, white splashback, porcelain splashback, white walls, laminate floors, a stacked washer and dryer, brown floor and grey benchtop.
Photo of a small contemporary l-shaped dedicated laundry room in Christchurch with an undermount sink, white cabinets, quartz benchtops, white splashback, porcelain splashback, white walls, laminate floors, a stacked washer and dryer, brown floor and grey benchtop.
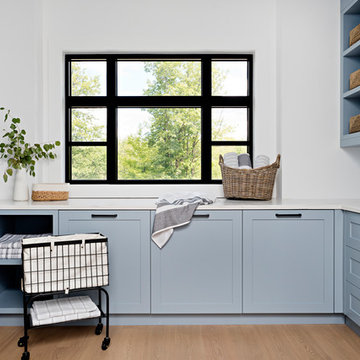
light blue cabinets, cubby hole storage, custom cabinetry, matte black hardware, oak floors, quartz countertop
Photo of a transitional u-shaped dedicated laundry room in Toronto with shaker cabinets, blue cabinets, white walls, medium hardwood floors, a side-by-side washer and dryer, brown floor and white benchtop.
Photo of a transitional u-shaped dedicated laundry room in Toronto with shaker cabinets, blue cabinets, white walls, medium hardwood floors, a side-by-side washer and dryer, brown floor and white benchtop.
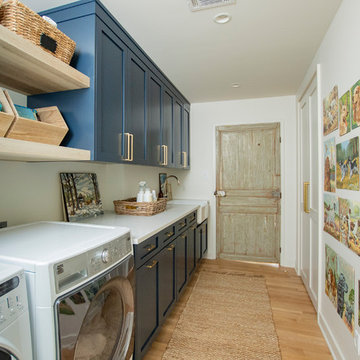
Design ideas for a mid-sized country single-wall dedicated laundry room in Other with a farmhouse sink, shaker cabinets, blue cabinets, quartz benchtops, white walls, a side-by-side washer and dryer, brown floor, white benchtop and medium hardwood floors.
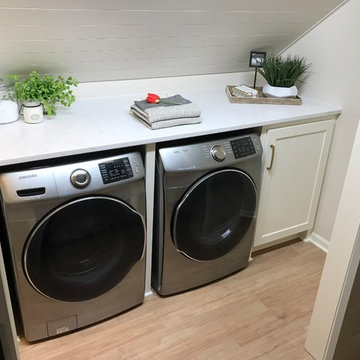
A second laundry area was added during an attic renovation project that included a bedroom, full bath and closet. The challenge in the laundry room was to make a small, narrow, windowless space highly functional with a full size washer and dryer, light and bright and maximize storage. The solution was to center the washer/drawer between barn doors that open to the hallway to bedroom to provide easy and full access to appliances. An outlet was added in the cabinet to accommodate charging a small hand held vacuum. Around the corner, built in shelves with woven baskets neatly contain odds and ends, while a folding counter, drawers and rod, provide a concealed area for rolling hampers and a place to hang dry clothing. Accessories personalize and warm the space. The warmer white color scheme in this room and traditional barn doors needed to tie in with the rest of the home while providing a transition to a cleaner, whiter, teen boho-style bedroom, bath and closet.
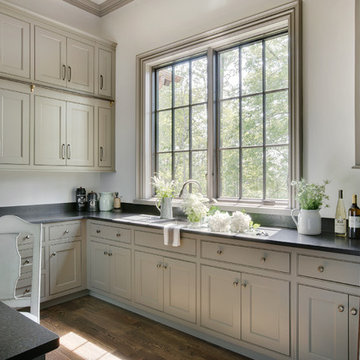
Even a laundry room can ooze elegance, as seen in this traditional South Carolina mountain home. Ivory walls and ceiling provide an airy backdrop for the extensive storage found in the dark grey cabinets, which are accented with pewter hardware. A bronze library rail with brass appointments is outfitted for a rolling ladder, keeping the highest shelves within reach. Walnut-stained hardwood flooring grounds the space while ample grey-trimmed windows painted Sherwin Williams Black Fox allow light to stream in. The expansive Black Pearl granite countertops, which have been leathered and enhanced, play host to a stainless-steel sink and faucet, marrying form with function. A traditional Queen Anne style desk chair, painted vanilla with a taupe glaze stands ready at the built-in desk in this luxuriously hard-working room.

Design ideas for a small contemporary utility room in Detroit with an undermount sink, flat-panel cabinets, beige cabinets, quartz benchtops, beige splashback, porcelain splashback, white walls, medium hardwood floors, a side-by-side washer and dryer, brown floor and white benchtop.

This laundry was designed several months after the kitchen renovation - a cohesive look was needed to flow to make it look like it was done at the same time. Similar materials were chosen but with individual flare and interest. This space is multi functional not only providing a space as a laundry but as a separate pantry room for the kitchen - it also includes an integrated pull out drawer fridge.
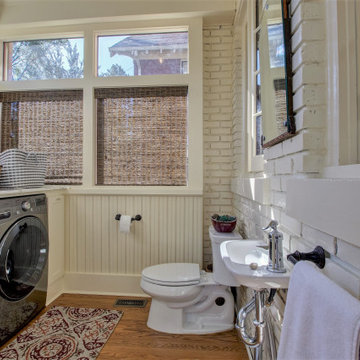
Rehabilitation of a 1910 house
Photo of a traditional galley utility room in Little Rock with white walls, medium hardwood floors, a side-by-side washer and dryer, brown floor and white benchtop.
Photo of a traditional galley utility room in Little Rock with white walls, medium hardwood floors, a side-by-side washer and dryer, brown floor and white benchtop.
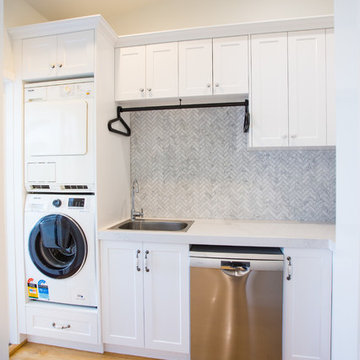
Combined butlers pantry and laundry works well together. Plenty of storage including wall cupboards and hanging rail above bench with gorgeous marble herringbone tiles
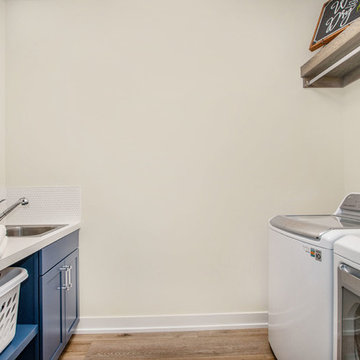
Designed for entertaining and family gatherings, the open floor plan connects the different levels of the home to outdoor living spaces. A private patio to the side of the home is connected to both levels by a mid-level entrance on the stairway. This access to the private outdoor living area provides a step outside of the traditional condominium lifestyle into a new desirable, high-end stand-alone condominium.
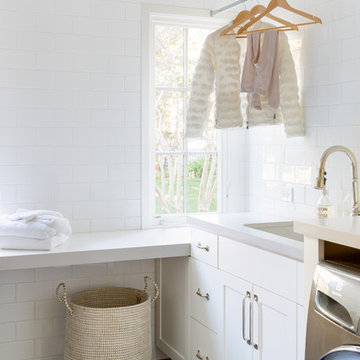
Inspiration for a beach style dedicated laundry room in San Francisco with an undermount sink, shaker cabinets, white cabinets, white walls, brown floor and grey benchtop.
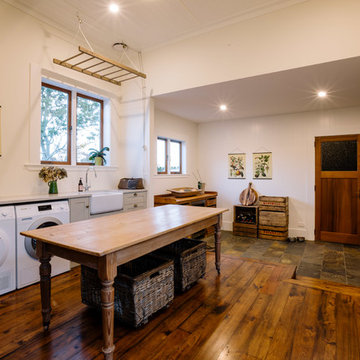
The Official Photographers - Aaron & Shannon Radford
Country single-wall utility room in Hamilton with a farmhouse sink, shaker cabinets, beige cabinets, white walls, dark hardwood floors, a side-by-side washer and dryer, brown floor and beige benchtop.
Country single-wall utility room in Hamilton with a farmhouse sink, shaker cabinets, beige cabinets, white walls, dark hardwood floors, a side-by-side washer and dryer, brown floor and beige benchtop.
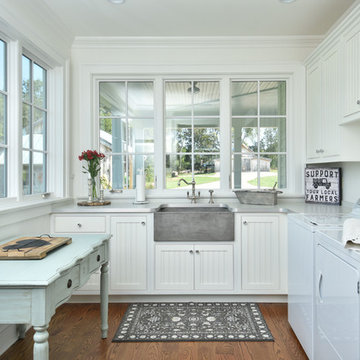
Design ideas for a country utility room in Other with a farmhouse sink, recessed-panel cabinets, white cabinets, white walls, dark hardwood floors, a side-by-side washer and dryer, brown floor, laminate benchtops and grey benchtop.
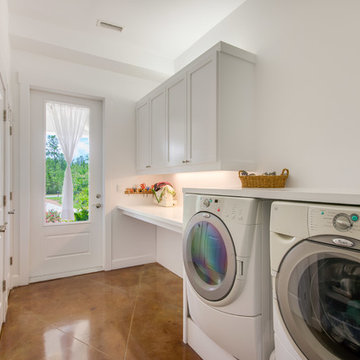
Mark Koper
Mid-sized contemporary galley dedicated laundry room in Other with shaker cabinets, white cabinets, laminate benchtops, white walls, concrete floors, a side-by-side washer and dryer and brown floor.
Mid-sized contemporary galley dedicated laundry room in Other with shaker cabinets, white cabinets, laminate benchtops, white walls, concrete floors, a side-by-side washer and dryer and brown floor.
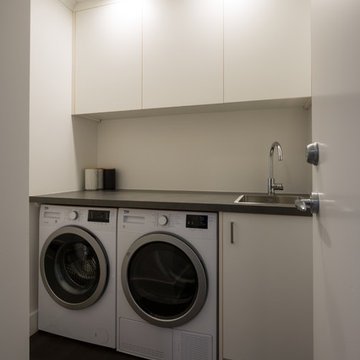
Photography - Mark Scowen
Photo of a small contemporary single-wall dedicated laundry room in Auckland with a single-bowl sink, flat-panel cabinets, white cabinets, laminate benchtops, white walls, laminate floors, a side-by-side washer and dryer and brown floor.
Photo of a small contemporary single-wall dedicated laundry room in Auckland with a single-bowl sink, flat-panel cabinets, white cabinets, laminate benchtops, white walls, laminate floors, a side-by-side washer and dryer and brown floor.
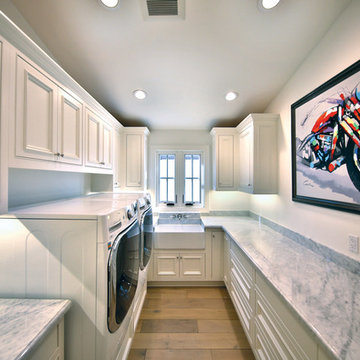
This is an example of a large country galley dedicated laundry room in Orange County with a farmhouse sink, recessed-panel cabinets, white cabinets, white walls, light hardwood floors, a side-by-side washer and dryer and brown floor.

Laundry Room in clean crisp whites with a warm brick tile floor. Engineered Quartz Color: Rio.
Small contemporary galley dedicated laundry room in Detroit with an undermount sink, shaker cabinets, white cabinets, quartz benchtops, white splashback, engineered quartz splashback, white walls, brick floors, a stacked washer and dryer, brown floor and white benchtop.
Small contemporary galley dedicated laundry room in Detroit with an undermount sink, shaker cabinets, white cabinets, quartz benchtops, white splashback, engineered quartz splashback, white walls, brick floors, a stacked washer and dryer, brown floor and white benchtop.

Large transitional u-shaped dedicated laundry room in Chicago with an undermount sink, shaker cabinets, blue cabinets, wood benchtops, blue splashback, shiplap splashback, white walls, dark hardwood floors, a side-by-side washer and dryer, brown floor, brown benchtop and wallpaper.
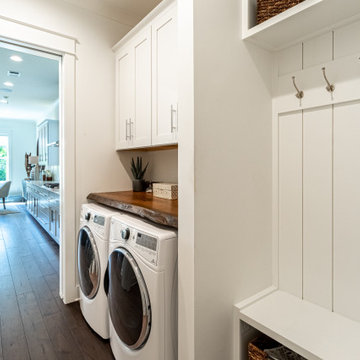
Mudroom and Laundry
This is an example of a mid-sized traditional single-wall utility room in Miami with recessed-panel cabinets, white cabinets, wood benchtops, white walls, a side-by-side washer and dryer, brown floor and brown benchtop.
This is an example of a mid-sized traditional single-wall utility room in Miami with recessed-panel cabinets, white cabinets, wood benchtops, white walls, a side-by-side washer and dryer, brown floor and brown benchtop.
Laundry Room Design Ideas with White Walls and Brown Floor
4