Laundry Room Design Ideas with White Walls and Laminate Floors
Refine by:
Budget
Sort by:Popular Today
41 - 60 of 207 photos
Item 1 of 3
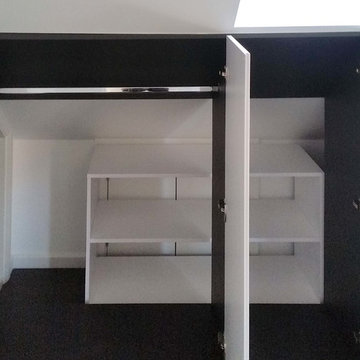
Everything is hidden inside: there is a different storage types, all your items can be placed here. Meet the perfect space organizing unit.
This is an example of a mid-sized modern single-wall utility room in London with white cabinets, white walls, laminate floors and black floor.
This is an example of a mid-sized modern single-wall utility room in London with white cabinets, white walls, laminate floors and black floor.
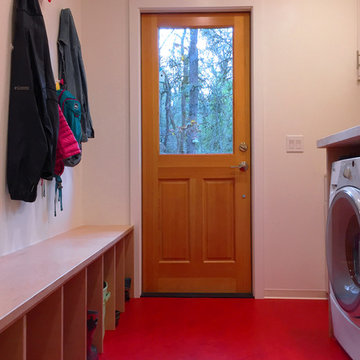
Mud room and laundry room combination, with colorful hooks for coats and shoe storage cubbies under a custom built-in bench.
Small contemporary galley utility room in Other with white walls, laminate floors and a side-by-side washer and dryer.
Small contemporary galley utility room in Other with white walls, laminate floors and a side-by-side washer and dryer.

This 1930's cottage update exposed all of the original wood beams in the low ceilings and the new copper pipes. The tiny spaces was brightened and given a modern twist with bright whites and black accents along with this custom tryptic by Lori Delisle. The concrete block foundation wall was painted with concrete paint and stenciled.

This is an example of a mid-sized scandinavian single-wall utility room in Other with flat-panel cabinets, white cabinets, wood benchtops, brown splashback, timber splashback, white walls, laminate floors, an integrated washer and dryer, brown floor and brown benchtop.
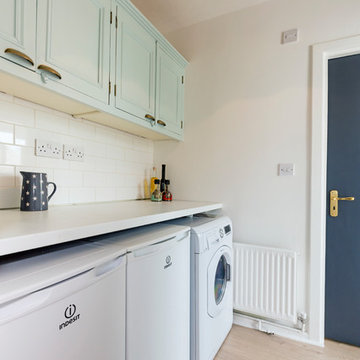
This is an example of a small traditional single-wall laundry cupboard in Dublin with an undermount sink, turquoise cabinets, wood benchtops, white walls, laminate floors, a side-by-side washer and dryer, grey floor and white benchtop.
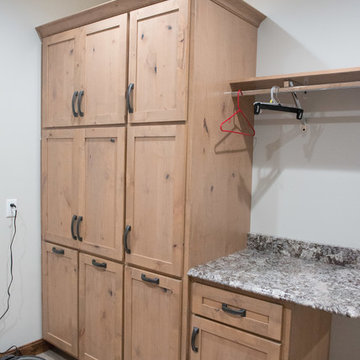
Large pantry unit provides roll out storage with hampers below. Dry hanging area & folding space.
Mandi B Photography
Photo of a large country u-shaped utility room in Other with an undermount sink, shaker cabinets, light wood cabinets, granite benchtops, white walls, laminate floors, a side-by-side washer and dryer and multi-coloured benchtop.
Photo of a large country u-shaped utility room in Other with an undermount sink, shaker cabinets, light wood cabinets, granite benchtops, white walls, laminate floors, a side-by-side washer and dryer and multi-coloured benchtop.
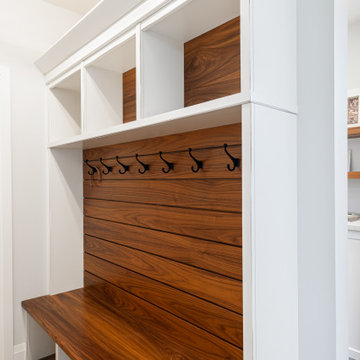
Photo of a small country single-wall utility room in Toronto with a single-bowl sink, recessed-panel cabinets, white cabinets, laminate benchtops, white walls, laminate floors, a side-by-side washer and dryer, brown floor and white benchtop.
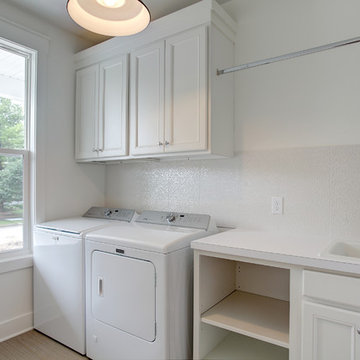
Design ideas for a small country single-wall dedicated laundry room in Grand Rapids with a drop-in sink, recessed-panel cabinets, laminate benchtops, white walls, laminate floors, a side-by-side washer and dryer and brown floor.
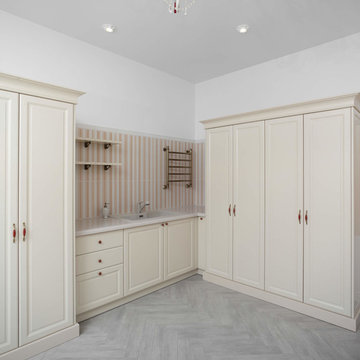
Photo of a large traditional l-shaped dedicated laundry room in Cleveland with a drop-in sink, raised-panel cabinets, laminate benchtops, white walls, beige cabinets, laminate floors and grey floor.
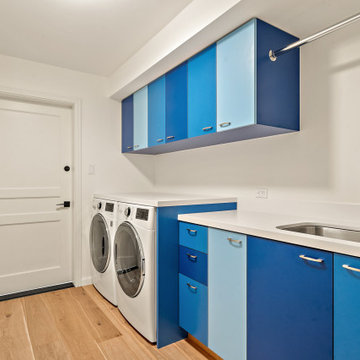
Inspiration for a mid-sized midcentury single-wall dedicated laundry room in San Francisco with an undermount sink, flat-panel cabinets, blue cabinets, solid surface benchtops, white splashback, engineered quartz splashback, white walls, laminate floors, a side-by-side washer and dryer, brown floor and white benchtop.
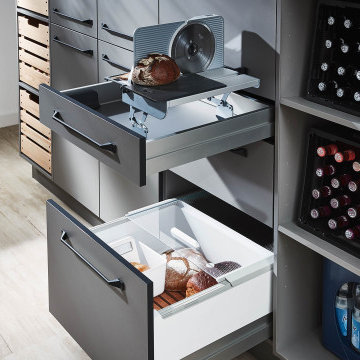
Modern Laundry Room, Cobalt Grey, Bread Storage, and Slicer
Design ideas for a mid-sized scandinavian l-shaped laundry cupboard in Miami with flat-panel cabinets, grey cabinets, laminate benchtops, white walls, laminate floors, an integrated washer and dryer, beige floor and grey benchtop.
Design ideas for a mid-sized scandinavian l-shaped laundry cupboard in Miami with flat-panel cabinets, grey cabinets, laminate benchtops, white walls, laminate floors, an integrated washer and dryer, beige floor and grey benchtop.
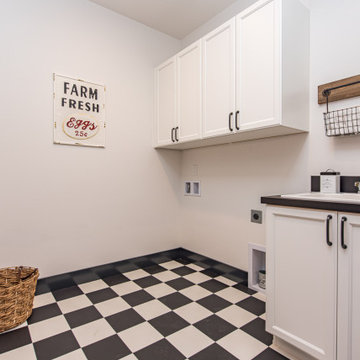
Design ideas for a single-wall utility room in Seattle with a drop-in sink, recessed-panel cabinets, white cabinets, laminate benchtops, white walls, laminate floors, a side-by-side washer and dryer, black floor and black benchtop.
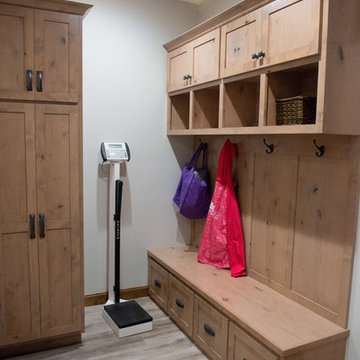
Alder wood storage bench with our custom Antique White stained finish.
Mandi B Photography
Inspiration for a large country u-shaped utility room in Other with an undermount sink, shaker cabinets, light wood cabinets, granite benchtops, white walls, laminate floors, a side-by-side washer and dryer and multi-coloured benchtop.
Inspiration for a large country u-shaped utility room in Other with an undermount sink, shaker cabinets, light wood cabinets, granite benchtops, white walls, laminate floors, a side-by-side washer and dryer and multi-coloured benchtop.
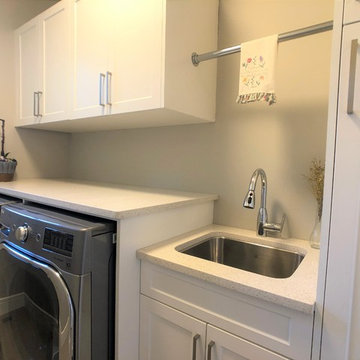
Small but super usable space. All the space needed for storage, folding, washing and drying.
Photo of a small contemporary single-wall dedicated laundry room in Vancouver with an undermount sink, white cabinets, quartz benchtops, white walls, laminate floors, a side-by-side washer and dryer, grey floor and white benchtop.
Photo of a small contemporary single-wall dedicated laundry room in Vancouver with an undermount sink, white cabinets, quartz benchtops, white walls, laminate floors, a side-by-side washer and dryer, grey floor and white benchtop.
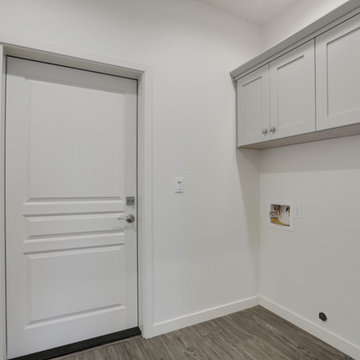
Design ideas for a laundry room in Other with white walls, laminate floors, a side-by-side washer and dryer and brown floor.
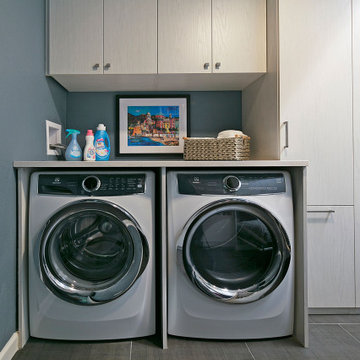
Living in a small home, this customer had a long wish list of uses for their very large laundry room, which had become a catch all for clutter. This transformation fulfilled all of their needs: providing storage space for laundry, household objects, and filing, as well as a small workstation and a place for their college aged son to sleep when coming home to visit. The side tilt, extra long twin wallbed fits perfectly in this room, allowing enough space to comfortably move around when it’s down, and providing bonus storage space in the extended upper cabinets. The use of Winter Fun textured TFL compliments the homes architecture and lends to a bright, airy feel and provides a tranquil space to work and sleep. The entire project priced out at $16,966.
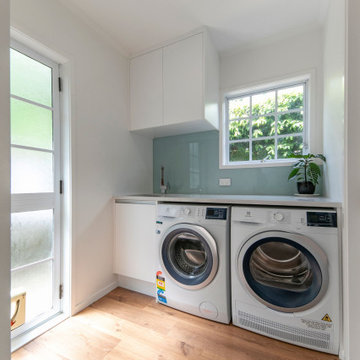
Renovate of existing kitchen laundry and bathroom.
Inspiration for a mid-sized contemporary single-wall laundry room in Auckland with an undermount sink, white cabinets, quartz benchtops, white walls, laminate floors, a side-by-side washer and dryer, brown floor and white benchtop.
Inspiration for a mid-sized contemporary single-wall laundry room in Auckland with an undermount sink, white cabinets, quartz benchtops, white walls, laminate floors, a side-by-side washer and dryer, brown floor and white benchtop.
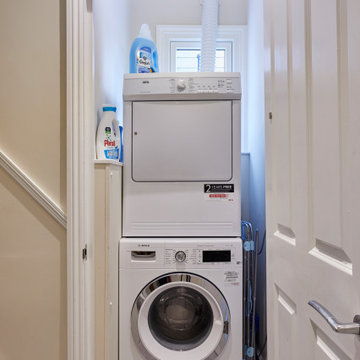
This wc was converted into a first floor utility room, saving the hassle of taking everything up and down the stairs, and saves room in the kitchen for other things.
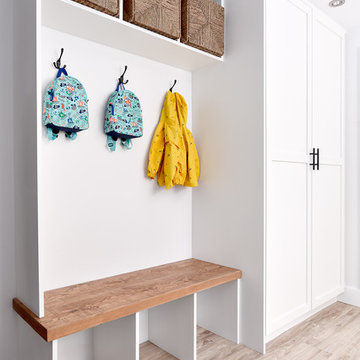
Inspiration for a mid-sized country single-wall utility room in Vancouver with an undermount sink, recessed-panel cabinets, white cabinets, quartz benchtops, white walls, laminate floors, a side-by-side washer and dryer, brown floor and grey benchtop.
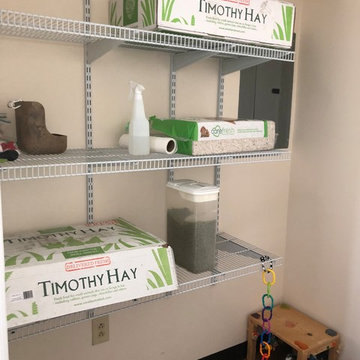
This was a laundry room, which has been converted into a rabbit room. The laundry room has been added into the bathroom, a utility sink has been added, and wire shelves for rabbit supply storage. The flooring and base trim is rabbit proof and easy to clean.
Laundry Room Design Ideas with White Walls and Laminate Floors
3