Laundry Room Design Ideas with White Walls and Multi-Coloured Floor
Refine by:
Budget
Sort by:Popular Today
121 - 140 of 954 photos
Item 1 of 3
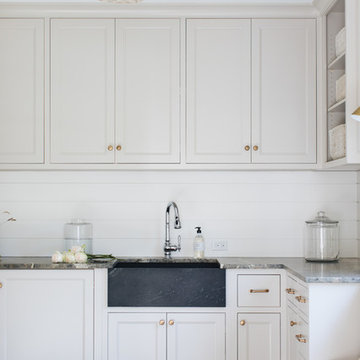
Stoffer Photography
This is an example of a large transitional u-shaped dedicated laundry room in Grand Rapids with a farmhouse sink, recessed-panel cabinets, white cabinets, white walls and multi-coloured floor.
This is an example of a large transitional u-shaped dedicated laundry room in Grand Rapids with a farmhouse sink, recessed-panel cabinets, white cabinets, white walls and multi-coloured floor.
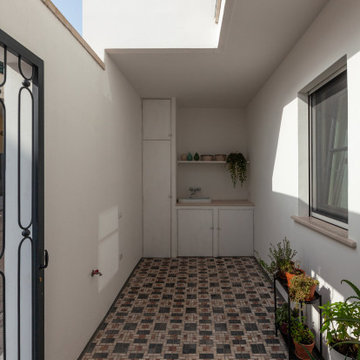
La zona cucina-sala da pranzo si affaccia invece sul cortile di servizio, adibito a zona lavanderia, a cui è possibile accedere anche dall’esterno.
Contemporary laundry room in Other with a drop-in sink, beaded inset cabinets, quartz benchtops, white walls, a concealed washer and dryer, multi-coloured floor and beige benchtop.
Contemporary laundry room in Other with a drop-in sink, beaded inset cabinets, quartz benchtops, white walls, a concealed washer and dryer, multi-coloured floor and beige benchtop.
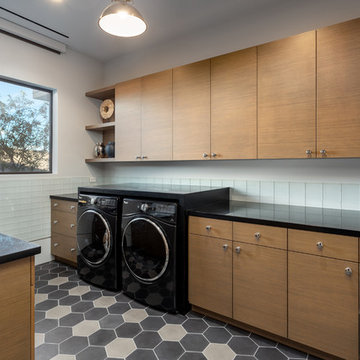
Photo of a contemporary dedicated laundry room in Phoenix with flat-panel cabinets, medium wood cabinets, white walls, a side-by-side washer and dryer, multi-coloured floor and black benchtop.
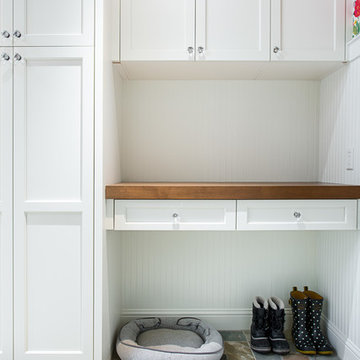
We focused a lot on the cabinetry layout and design for this functional secondary laundry space to create a extremely useful mudroom for this family.
Mudroom/Laundry
Cabinetry: Cabico Elmwood Series, Fenwick door, Dove White paint
Bench and countertop: Cabico Elmwood Series, Fenwick door, Alder in Gunstock Fudge
Hardware: Emtek Old Town clean cabinet knobs, oil rubbed bronze
Refrigerator hardware: Baldwin Severin Fayerman appliance pull in venetian bronze
Refrigerator: Dacor 24" column, panel ready
Washer/Dryer: Samsung in platinum with storage drawer pedestals
Clothing hooks: Restoration Hardware Bistro in oil rubbed bronze
Floor tile: Antique Floor Golden Sand Cleft quartzite
(Wallpaper by others)
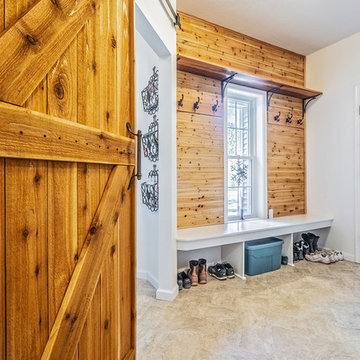
The mudroom offers additional storage for jackets, shoes, and sporting equipment.
Design ideas for a large country l-shaped utility room in New York with shaker cabinets, white cabinets, wood benchtops, white walls, ceramic floors, a stacked washer and dryer and multi-coloured floor.
Design ideas for a large country l-shaped utility room in New York with shaker cabinets, white cabinets, wood benchtops, white walls, ceramic floors, a stacked washer and dryer and multi-coloured floor.
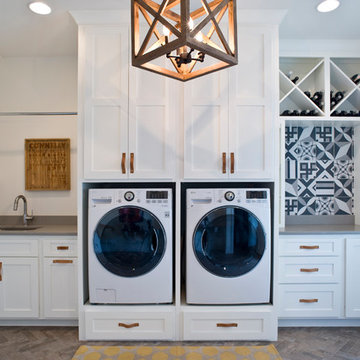
(c) Cipher Imaging Architectural Photography
Small modern single-wall utility room in Other with an undermount sink, raised-panel cabinets, white cabinets, quartz benchtops, white walls, brick floors, a side-by-side washer and dryer and multi-coloured floor.
Small modern single-wall utility room in Other with an undermount sink, raised-panel cabinets, white cabinets, quartz benchtops, white walls, brick floors, a side-by-side washer and dryer and multi-coloured floor.
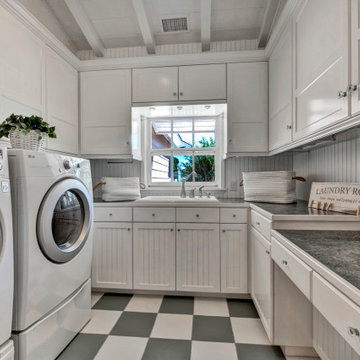
Design ideas for a traditional dedicated laundry room in Orange County with a drop-in sink, recessed-panel cabinets, white cabinets, white walls, a side-by-side washer and dryer, multi-coloured floor and black benchtop.
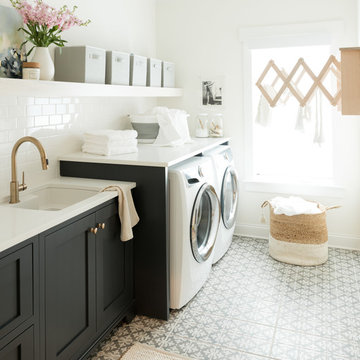
Transitional single-wall dedicated laundry room in Charlotte with an undermount sink, shaker cabinets, black cabinets, white walls, a side-by-side washer and dryer, multi-coloured floor and white benchtop.

The light filled laundry room is punctuated with black and gold accents, a playful floor tile pattern and a large dog shower. The U-shaped laundry room features plenty of counter space for folding clothes and ample cabinet storage. A mesh front drying cabinet is the perfect spot to hang clothes to dry out of sight. The "drop zone" outside of the laundry room features a countertop beside the garage door for leaving car keys and purses. Under the countertop, the client requested an open space to fit a large dog kennel to keep it tucked away out of the walking area. The room's color scheme was pulled from the fun floor tile and works beautifully with the nearby kitchen and pantry.
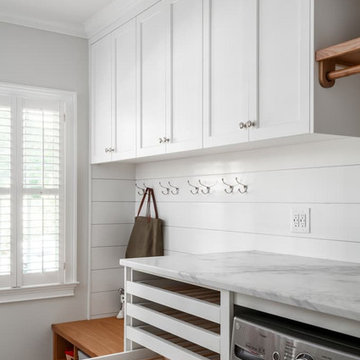
We redesigned this client’s laundry space so that it now functions as a Mudroom and Laundry. There is a place for everything including drying racks and charging station for this busy family. Now there are smiles when they walk in to this charming bright room because it has ample storage and space to work!

This master bath was dark and dated. Although a large space, the area felt small and obtrusive. By removing the columns and step up, widening the shower and creating a true toilet room I was able to give the homeowner a truly luxurious master retreat. (check out the before pictures at the end) The ceiling detail was the icing on the cake! It follows the angled wall of the shower and dressing table and makes the space seem so much larger than it is. The homeowners love their Nantucket roots and wanted this space to reflect that.
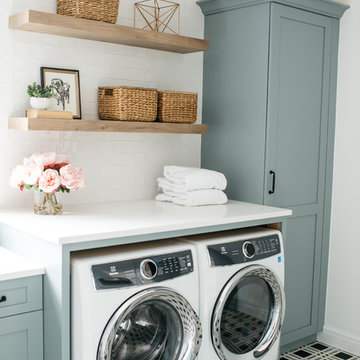
Amanda Dumouchelle Photography
Country single-wall dedicated laundry room in Detroit with shaker cabinets, blue cabinets, white walls, a side-by-side washer and dryer, multi-coloured floor and white benchtop.
Country single-wall dedicated laundry room in Detroit with shaker cabinets, blue cabinets, white walls, a side-by-side washer and dryer, multi-coloured floor and white benchtop.
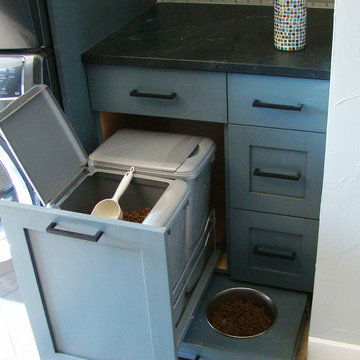
Dog food station
Photo by Ron Garrison
This is an example of a large transitional u-shaped utility room in Denver with shaker cabinets, blue cabinets, granite benchtops, white walls, travertine floors, a stacked washer and dryer, multi-coloured floor and black benchtop.
This is an example of a large transitional u-shaped utility room in Denver with shaker cabinets, blue cabinets, granite benchtops, white walls, travertine floors, a stacked washer and dryer, multi-coloured floor and black benchtop.
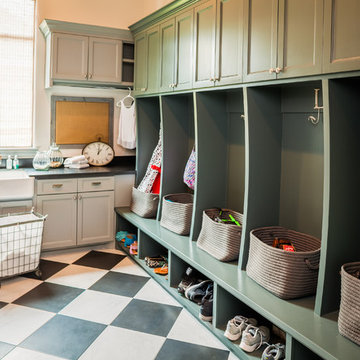
Traditional l-shaped utility room in Houston with a farmhouse sink, green cabinets, white walls, linoleum floors, a side-by-side washer and dryer, multi-coloured floor and recessed-panel cabinets.
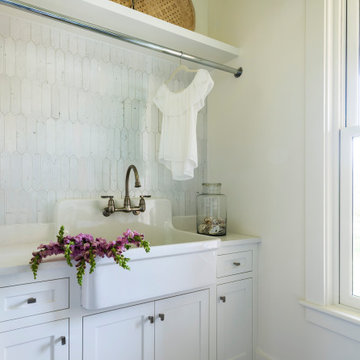
Inspiration for a beach style laundry room in Boston with a farmhouse sink, shaker cabinets, white cabinets, white walls, multi-coloured floor and white benchtop.
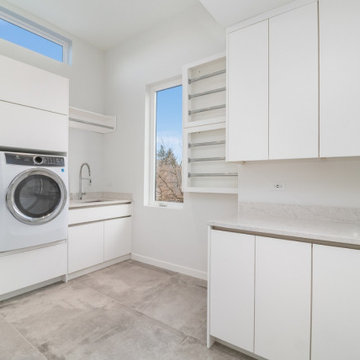
Spacious Laundry room with abundant storage, drop-down hanging bars, and built-in washer & dryer.
Photos: Reel Tour Media
Large contemporary dedicated laundry room in Chicago with an undermount sink, flat-panel cabinets, white cabinets, white walls, a side-by-side washer and dryer, multi-coloured floor, white benchtop and porcelain floors.
Large contemporary dedicated laundry room in Chicago with an undermount sink, flat-panel cabinets, white cabinets, white walls, a side-by-side washer and dryer, multi-coloured floor, white benchtop and porcelain floors.
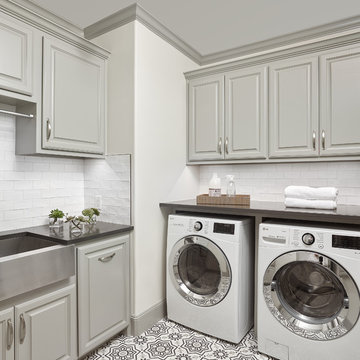
We transformed a Georgian brick two-story built in 1998 into an elegant, yet comfortable home for an active family that includes children and dogs. Although this Dallas home’s traditional bones were intact, the interior dark stained molding, paint, and distressed cabinetry, along with dated bathrooms and kitchen were in desperate need of an overhaul. We honored the client’s European background by using time-tested marble mosaics, slabs and countertops, and vintage style plumbing fixtures throughout the kitchen and bathrooms. We balanced these traditional elements with metallic and unique patterned wallpapers, transitional light fixtures and clean-lined furniture frames to give the home excitement while maintaining a graceful and inviting presence. We used nickel lighting and plumbing finishes throughout the home to give regal punctuation to each room. The intentional, detailed styling in this home is evident in that each room boasts its own character while remaining cohesive overall.
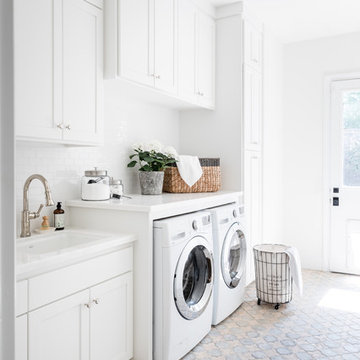
Photo of a transitional laundry room in Sacramento with an undermount sink, shaker cabinets, white cabinets, white walls, a side-by-side washer and dryer, multi-coloured floor and white benchtop.
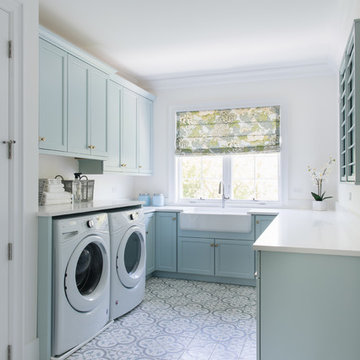
Photography: Stoffer Photography Interiors
This is an example of a beach style u-shaped dedicated laundry room in Chicago with a farmhouse sink, shaker cabinets, blue cabinets, white walls, a side-by-side washer and dryer, multi-coloured floor and white benchtop.
This is an example of a beach style u-shaped dedicated laundry room in Chicago with a farmhouse sink, shaker cabinets, blue cabinets, white walls, a side-by-side washer and dryer, multi-coloured floor and white benchtop.

Design ideas for a mid-sized contemporary l-shaped utility room in Other with an undermount sink, flat-panel cabinets, white cabinets, granite benchtops, white walls, a stacked washer and dryer and multi-coloured floor.
Laundry Room Design Ideas with White Walls and Multi-Coloured Floor
7