Laundry Room Design Ideas with White Walls and Multi-coloured Walls
Refine by:
Budget
Sort by:Popular Today
61 - 80 of 12,882 photos
Item 1 of 3
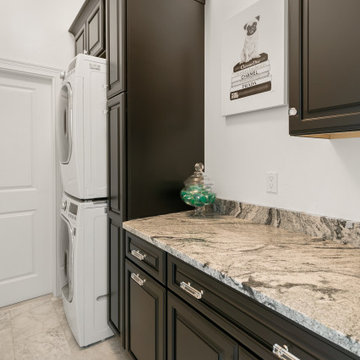
Photo of a small modern single-wall dedicated laundry room in Jacksonville with raised-panel cabinets, brown cabinets, granite benchtops, white walls, marble floors, a stacked washer and dryer, white floor and beige benchtop.
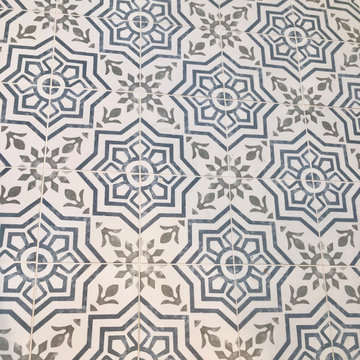
This is an example of a mid-sized arts and crafts single-wall utility room in Charleston with shaker cabinets, white cabinets, white walls, ceramic floors, a side-by-side washer and dryer and blue floor.
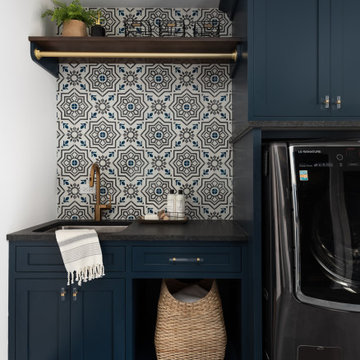
This is an example of a mid-sized country utility room in Chicago with an undermount sink, flat-panel cabinets, blue cabinets, quartz benchtops, white walls, porcelain floors, a side-by-side washer and dryer, grey floor and black benchtop.
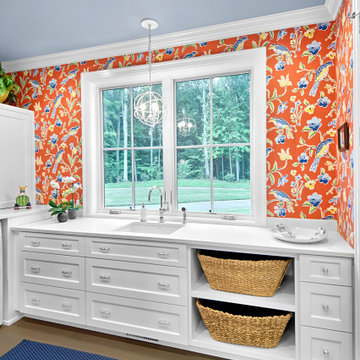
With this fun wallpaper by Stroheim and this view, who would imagine laundry a chore in this charming laundry room? Cabinetry by Ascent Fine Cabinetry.
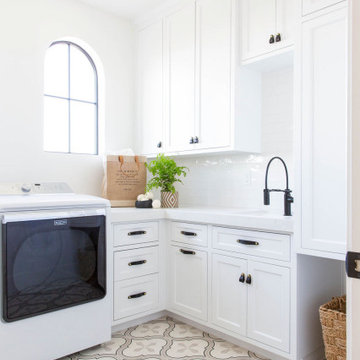
Inspiration for a mid-sized transitional l-shaped utility room in Sacramento with an undermount sink, shaker cabinets, white cabinets, white walls, an integrated washer and dryer, multi-coloured floor and white benchtop.
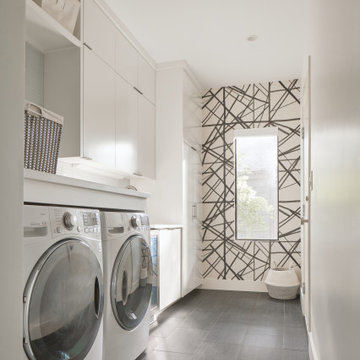
Restructure Studio's Brookhaven Remodel updated the entrance and completely reconfigured the living, dining and kitchen areas, expanding the laundry room and adding a new powder bath. Guests now enter the home into the newly-assigned living space, while an open kitchen occupies the center of the home.
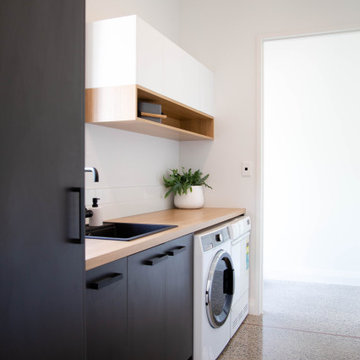
Inspiration for a mid-sized modern single-wall utility room in Other with a drop-in sink, flat-panel cabinets, black cabinets, laminate benchtops, white walls, concrete floors and a side-by-side washer and dryer.
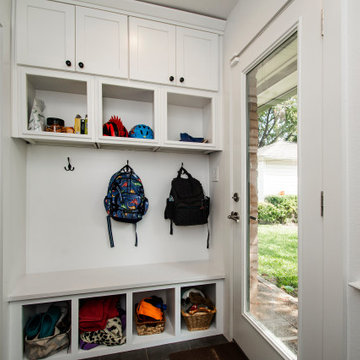
Our clients purchased this 1950 ranch style cottage knowing it needed to be updated. They fell in love with the location, being within walking distance to White Rock Lake. They wanted to redesign the layout of the house to improve the flow and function of the spaces while maintaining a cozy feel. They wanted to explore the idea of opening up the kitchen and possibly even relocating it. A laundry room and mudroom space needed to be added to that space, as well. Both bathrooms needed a complete update and they wanted to enlarge the master bath if possible, to have a double vanity and more efficient storage. With two small boys and one on the way, they ideally wanted to add a 3rd bedroom to the house within the existing footprint but were open to possibly designing an addition, if that wasn’t possible.
In the end, we gave them everything they wanted, without having to put an addition on to the home. They absolutely love the openness of their new kitchen and living spaces and we even added a small bar! They have their much-needed laundry room and mudroom off the back patio, so their “drop zone” is out of the way. We were able to add storage and double vanity to the master bathroom by enclosing what used to be a coat closet near the entryway and using that sq. ft. in the bathroom. The functionality of this house has completely changed and has definitely changed the lives of our clients for the better!

Light and elegant utility room in cashmere grey finish with white worktops, marble chevron tiles and brass accessories.
Photo of a large contemporary laundry cupboard in Cheshire with a farmhouse sink, shaker cabinets, grey cabinets, quartzite benchtops, grey splashback, marble splashback, white walls, a side-by-side washer and dryer, grey floor and white benchtop.
Photo of a large contemporary laundry cupboard in Cheshire with a farmhouse sink, shaker cabinets, grey cabinets, quartzite benchtops, grey splashback, marble splashback, white walls, a side-by-side washer and dryer, grey floor and white benchtop.
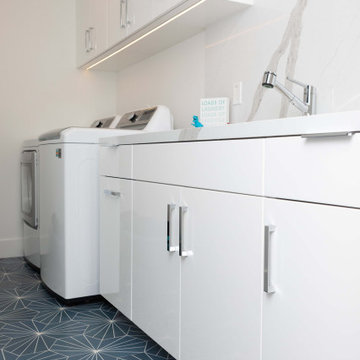
Flat panel high gloss cabinets with pattern blue cement tiles to create drama
This is an example of a large contemporary galley dedicated laundry room in Orange County with an undermount sink, flat-panel cabinets, white cabinets, quartz benchtops, white walls, concrete floors, a side-by-side washer and dryer, blue floor and white benchtop.
This is an example of a large contemporary galley dedicated laundry room in Orange County with an undermount sink, flat-panel cabinets, white cabinets, quartz benchtops, white walls, concrete floors, a side-by-side washer and dryer, blue floor and white benchtop.
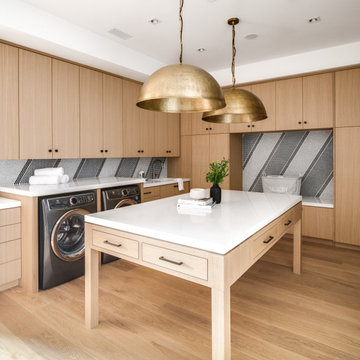
Photo of a midcentury utility room in Los Angeles with a single-bowl sink, flat-panel cabinets, light wood cabinets, multi-coloured walls, light hardwood floors, a side-by-side washer and dryer, beige floor and white benchtop.
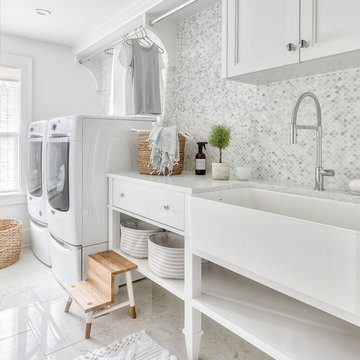
Transitional dedicated laundry room in Detroit with an utility sink, recessed-panel cabinets, white cabinets, white walls, a side-by-side washer and dryer, white floor and white benchtop.
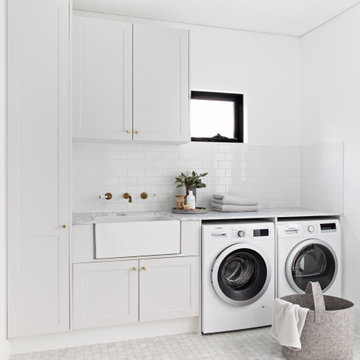
Scandinavian single-wall laundry room in Sydney with a farmhouse sink, shaker cabinets, white cabinets, white walls, marble floors, a side-by-side washer and dryer, white floor and grey benchtop.
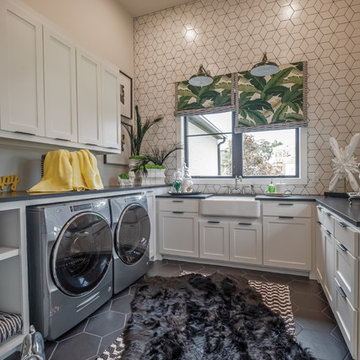
Photo of a mid-sized eclectic u-shaped dedicated laundry room in Dallas with shaker cabinets, white cabinets, a farmhouse sink, soapstone benchtops, multi-coloured walls, porcelain floors, a side-by-side washer and dryer, grey floor and grey benchtop.
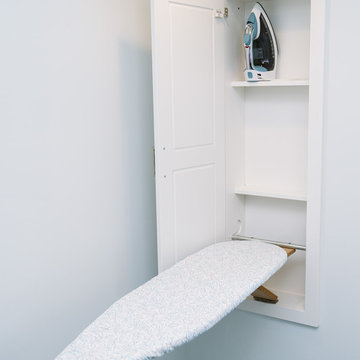
This is an example of a mid-sized transitional galley dedicated laundry room in Cincinnati with a single-bowl sink, white cabinets, quartz benchtops, white walls, ceramic floors, an integrated washer and dryer, grey floor, recessed-panel cabinets and grey benchtop.
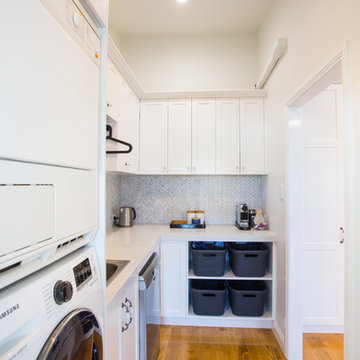
Combined butlers pantry and laundry opening to kitchen
Photo of a small contemporary l-shaped utility room in Brisbane with shaker cabinets, quartz benchtops, grey splashback, marble splashback, medium hardwood floors, brown floor, white benchtop, a single-bowl sink, white cabinets, white walls and a stacked washer and dryer.
Photo of a small contemporary l-shaped utility room in Brisbane with shaker cabinets, quartz benchtops, grey splashback, marble splashback, medium hardwood floors, brown floor, white benchtop, a single-bowl sink, white cabinets, white walls and a stacked washer and dryer.
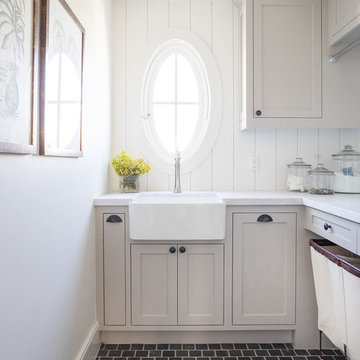
Photo of a beach style l-shaped dedicated laundry room in Orange County with a farmhouse sink, shaker cabinets, grey cabinets, white walls, brown floor and white benchtop.
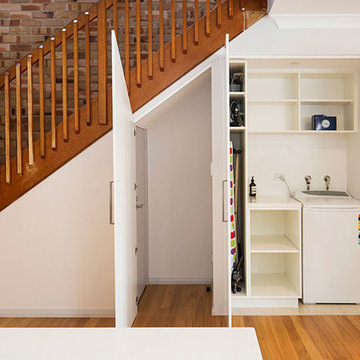
This is an example of a small contemporary single-wall dedicated laundry room in Sydney with white cabinets, solid surface benchtops, white walls, medium hardwood floors, a concealed washer and dryer, brown floor and white benchtop.
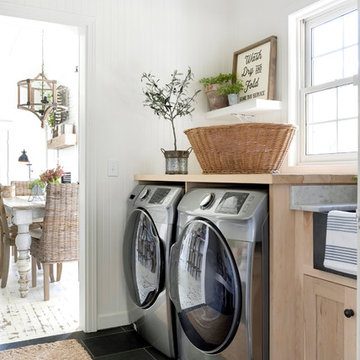
Inspiration for a country laundry room in Minneapolis with shaker cabinets, light wood cabinets, wood benchtops, white walls, a side-by-side washer and dryer, black floor and beige benchtop.
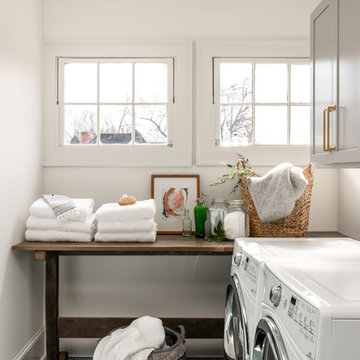
Take a look at this two-story historical design that is both unique and welcoming. This laundry room continues the bright feel of the house and provides for plenty of space to wash, dry, and fold the weekly laundry.
Laundry Room Design Ideas with White Walls and Multi-coloured Walls
4