Laundry Room Design Ideas with White Walls and Wallpaper
Refine by:
Budget
Sort by:Popular Today
141 - 160 of 271 photos
Item 1 of 3
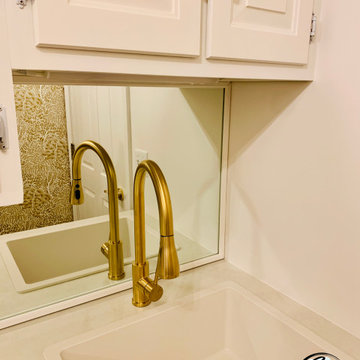
Laundry room renovation
This is an example of a small transitional galley laundry room in Other with a single-bowl sink, raised-panel cabinets, white cabinets, laminate benchtops, mirror splashback, white walls, ceramic floors, a side-by-side washer and dryer, beige floor, white benchtop and wallpaper.
This is an example of a small transitional galley laundry room in Other with a single-bowl sink, raised-panel cabinets, white cabinets, laminate benchtops, mirror splashback, white walls, ceramic floors, a side-by-side washer and dryer, beige floor, white benchtop and wallpaper.
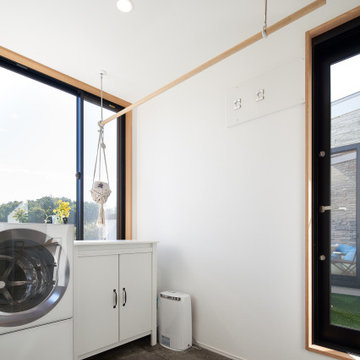
Scandinavian laundry room in Other with white walls, medium hardwood floors, beige floor, exposed beam and wallpaper.
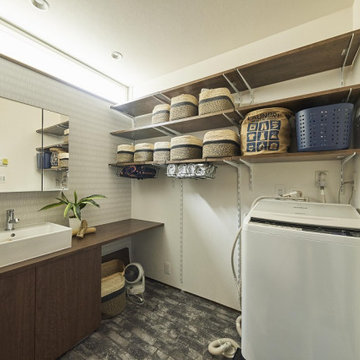
見せる収納を多めに取り入れたデザイン。造作棚板を採用し、可動棚になっているため使い勝手により、変更可能。
見せたくない収納は、洗面台下。
This is an example of a large modern laundry room in Tokyo with wood benchtops, white walls, vinyl floors, brown benchtop, wallpaper and wallpaper.
This is an example of a large modern laundry room in Tokyo with wood benchtops, white walls, vinyl floors, brown benchtop, wallpaper and wallpaper.
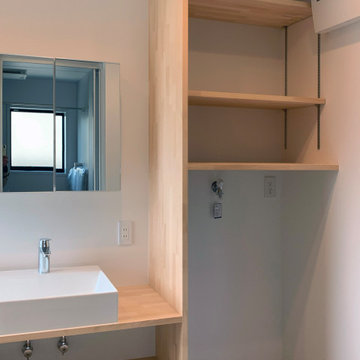
Design ideas for a modern laundry room in Other with a drop-in sink, open cabinets, white walls, laminate floors, grey floor, wallpaper and wallpaper.
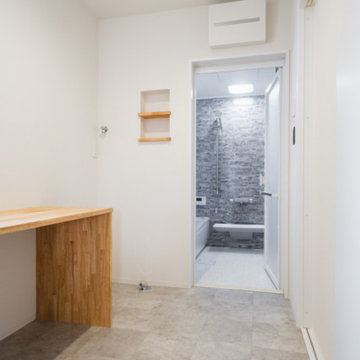
造作机を設けた広々ランドリールーム。浴室のアクセントパネルは石のブロックを重ね合わせた石目柄で上質な空間に。
Photo of a single-wall laundry room in Kyoto with white walls, grey floor, beige benchtop, wallpaper and wallpaper.
Photo of a single-wall laundry room in Kyoto with white walls, grey floor, beige benchtop, wallpaper and wallpaper.
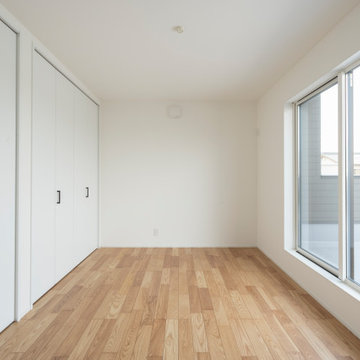
Design ideas for a modern utility room in Other with white walls, medium hardwood floors, wallpaper and wallpaper.
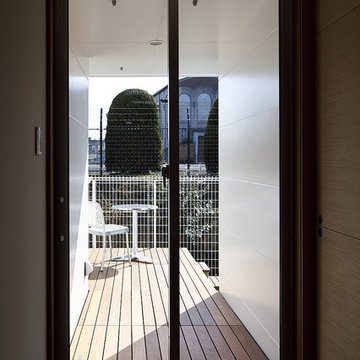
Design ideas for a small modern single-wall utility room in Kyoto with white walls, wallpaper and wallpaper.
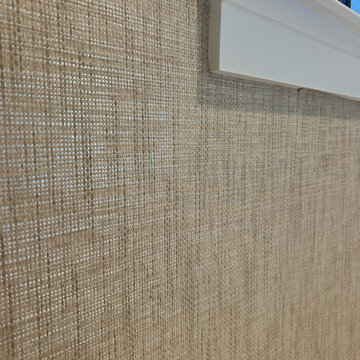
Our clients plan on using the upstairs laundry room as a gift wrapping space, so we kept the accent wall clean and simple with this Thibaut wallpaper.
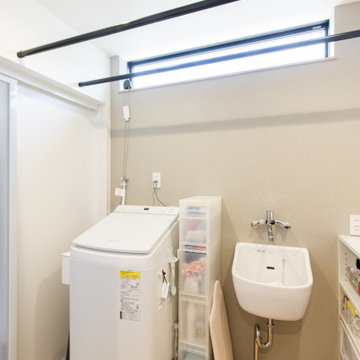
ランドリールームには、アイロンがけに便利なカウンター兼収納棚をつくりました。
手や顔を洗う洗面台とは別に、深さのあるスロップシンクを設置したのもポイント!汚れた衣類の下洗いや、学校から持ち帰った上履きのつけ置きなどに大活躍です。
「洗濯・室内干し・畳む・アイロンがけ・収納」まで一気にできて、家事効率がぐんとアップします。
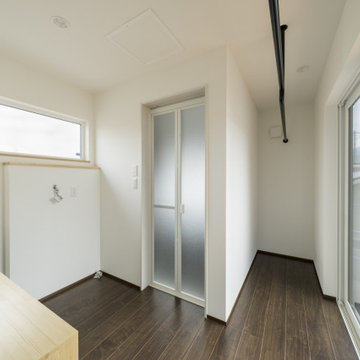
開放的に窓を開けて過ごすリビングがほしい。
広いバルコニーから花火大会をみたい。
ワンフロアで完結できる家事動線がほしい。
お風呂に入りながら景色みれたらいいな。
オークとタモをつかってナチュラルな雰囲気に。
家族みんなでいっぱい考え、たったひとつ間取りにたどり着いた。
光と風を取り入れ、快適に暮らせるようなつくりを。
そんな理想を取り入れた建築計画を一緒に考えました。
そして、家族の想いがまたひとつカタチになりました。
家族構成:30代夫婦+子供1人
施工面積: 109.30㎡(33.06坪)
竣工:2022年8月
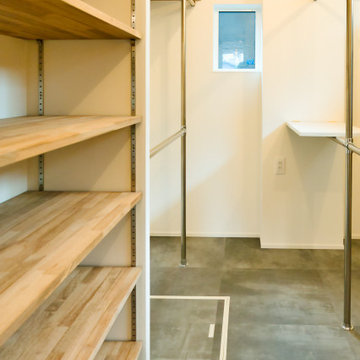
部屋干しスペースからすぐに収納があるというのは、すごく便利です。さらに今回はアイロン台まで設置しました。注文住宅ならではの自由度が詰まった空間ですね。
Small modern dedicated laundry room in Other with a single-bowl sink, white walls, vinyl floors, an integrated washer and dryer, grey floor, wallpaper and wallpaper.
Small modern dedicated laundry room in Other with a single-bowl sink, white walls, vinyl floors, an integrated washer and dryer, grey floor, wallpaper and wallpaper.
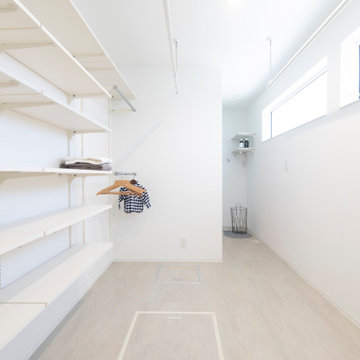
共働きご家族必見の大きなランドリールーム。
大容量の収納+部屋干しも充実。
乾いた衣服やタオル類はその場でさっと収納できるので、家事を楽にしてくれます。
Modern single-wall laundry room in Other with beaded inset cabinets, white cabinets, white walls, vinyl floors, an integrated washer and dryer, beige floor, white benchtop, wallpaper and wallpaper.
Modern single-wall laundry room in Other with beaded inset cabinets, white cabinets, white walls, vinyl floors, an integrated washer and dryer, beige floor, white benchtop, wallpaper and wallpaper.
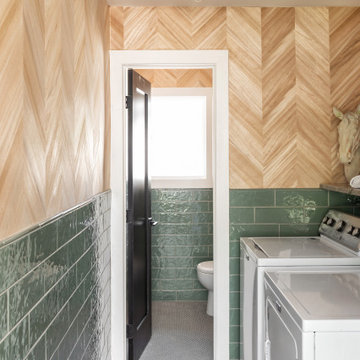
Photo of a galley dedicated laundry room in Kansas City with open cabinets, marble benchtops, green splashback, subway tile splashback, white walls, medium hardwood floors, a side-by-side washer and dryer, brown floor, multi-coloured benchtop, vaulted and wallpaper.
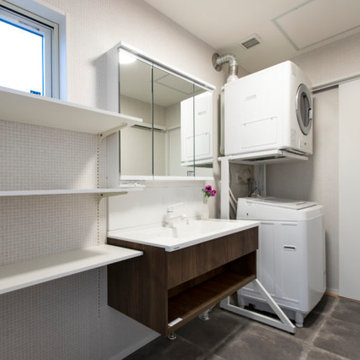
太陽光発電システム+蓄電池+ガス衣類乾燥機「乾太くん」+エコワンを設置し、安心と快適を兼ね備えた住まいとなりました。床暖房で冬も快適に過ごせます。
自然素材のレッドシダーとガルバリウムの貼り分けが映える外観から一歩中に入ると、レッドシダーの壁面と施主様セレクトの照明が温かく迎えてくれます。
玄関からウォークスルーのファミリークローゼットを通り、そのまま洗面脱衣室に向かえる効率的な動線で生活もよりスムーズに。
庭からの外光が射し込む明るいLDKは、化粧梁と小上がり和室によって、立体的で奥行きのある空間となりました。
ナチュラルな雰囲気にアイアンのドアノブや金具を使用することで全体が引き締まり、空間にメリハリがでています。
施主様セレクトのムーミン壁紙のワークスペースが空間に遊び心をプラスしていて素敵ですね。
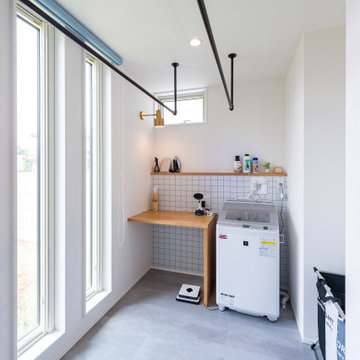
Design ideas for a single-wall dedicated laundry room in Other with white walls, vinyl floors, grey floor, wallpaper and wallpaper.
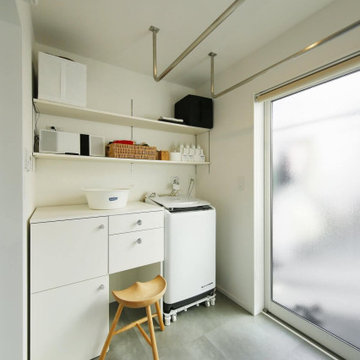
洗濯室兼脱衣室。部屋干し→取り込み→アイロンがけもできる便利な場所で、窓の向こうはバルコニーに。洗濯後に状況に応じて、室内干しor屋外干しを選ぶことができます。
Mid-sized industrial laundry room in Tokyo Suburbs with raised-panel cabinets, white cabinets, white walls, grey floor, wallpaper and wallpaper.
Mid-sized industrial laundry room in Tokyo Suburbs with raised-panel cabinets, white cabinets, white walls, grey floor, wallpaper and wallpaper.

Contemporary Laundry Room / Butlers Pantry that serves the need of Food Storage and also being a functional Laundry Room with Washer and Clothes Storage

「大和の家2」は、木造・平屋の一戸建て住宅です。
スタイリッシュな木の空間・アウトドアリビングが特徴的な住まいです。
Design ideas for a modern single-wall utility room in Other with open cabinets, white cabinets, wood benchtops, white walls, ceramic floors, a side-by-side washer and dryer, grey floor, white benchtop, wallpaper and wallpaper.
Design ideas for a modern single-wall utility room in Other with open cabinets, white cabinets, wood benchtops, white walls, ceramic floors, a side-by-side washer and dryer, grey floor, white benchtop, wallpaper and wallpaper.
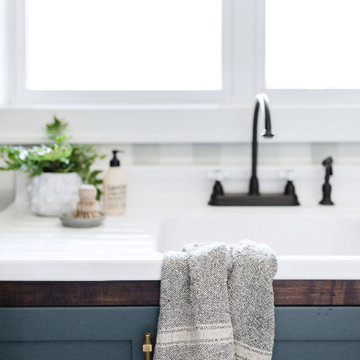
Country laundry room in Grand Rapids with a farmhouse sink, shaker cabinets, green cabinets, wood benchtops, white walls, ceramic floors, a side-by-side washer and dryer, grey floor, brown benchtop and wallpaper.
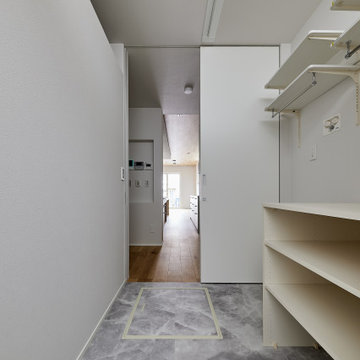
Laundry room in Osaka with white cabinets, white walls, grey floor, white benchtop and wallpaper.
Laundry Room Design Ideas with White Walls and Wallpaper
8