All Cabinet Styles Laundry Room Design Ideas with White Walls
Refine by:
Budget
Sort by:Popular Today
81 - 100 of 10,020 photos
Item 1 of 3
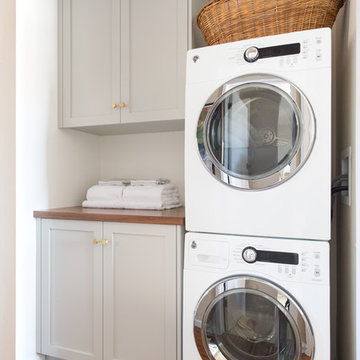
Samantha Goh
Design ideas for a small midcentury galley laundry cupboard in San Diego with shaker cabinets, white walls, limestone floors, a stacked washer and dryer, beige floor, grey cabinets and wood benchtops.
Design ideas for a small midcentury galley laundry cupboard in San Diego with shaker cabinets, white walls, limestone floors, a stacked washer and dryer, beige floor, grey cabinets and wood benchtops.
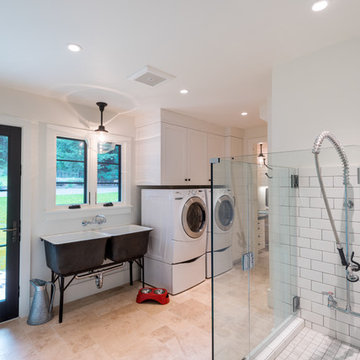
Joe Burull
Inspiration for a large country single-wall utility room in San Francisco with an utility sink, shaker cabinets, white cabinets, a side-by-side washer and dryer, white walls, porcelain floors and beige floor.
Inspiration for a large country single-wall utility room in San Francisco with an utility sink, shaker cabinets, white cabinets, a side-by-side washer and dryer, white walls, porcelain floors and beige floor.
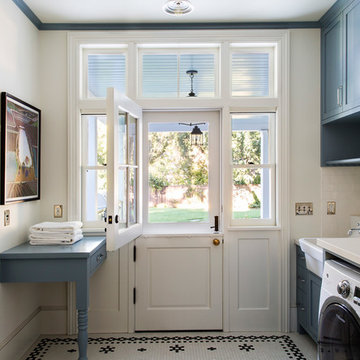
Photography by Laura Hull.
This is an example of a large traditional single-wall laundry room in San Francisco with a farmhouse sink, shaker cabinets, blue cabinets, white walls, a side-by-side washer and dryer, quartzite benchtops, ceramic floors, multi-coloured floor and white benchtop.
This is an example of a large traditional single-wall laundry room in San Francisco with a farmhouse sink, shaker cabinets, blue cabinets, white walls, a side-by-side washer and dryer, quartzite benchtops, ceramic floors, multi-coloured floor and white benchtop.
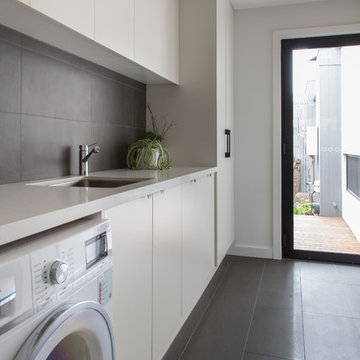
Photo of a mid-sized contemporary galley laundry room in Melbourne with a drop-in sink, shaker cabinets, white cabinets, quartz benchtops, white walls, concrete floors, a side-by-side washer and dryer, grey floor and white benchtop.
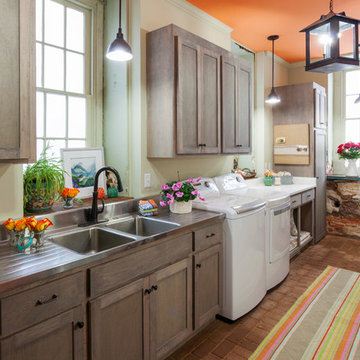
Inspiration for a large eclectic single-wall dedicated laundry room in Richmond with a double-bowl sink, shaker cabinets, medium wood cabinets, stainless steel benchtops, white walls, brick floors, a side-by-side washer and dryer and red floor.
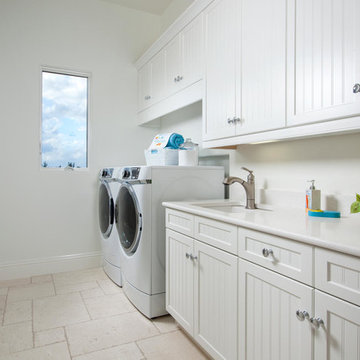
The fully furnished, maintenance-free Benita embraces inspired villa living in the lakefront Portofino neighborhood at Miromar Lakes Beach & Golf Club.
Overlooking a picturesque lake, the model home is shown with three bedrooms plus a den, or optional fourth bedroom. The Benita’s open floor plan includes a formal dining room; a kitchen with upgraded appliances and cabinetry, and a café and great room with oversized sliding glass doors that open to an outdoor living area with outdoor kitchen.
Flanked by an arbor and sculptured trellis tails, the pool and spa are both of an ornate sculptured curved design, and include a water feature that cascades gentle water into a circular pool shelf complete with decorative up-lighting.
Interior design, furnishings and selections completed by the award-winning Romanza Interior Design.
Image ©Advanced Photography Specialists
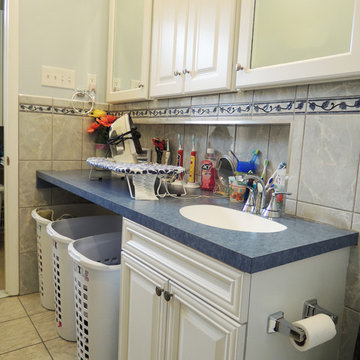
When there's no ironing to be done, the ironing center becomes a bathroom counter — note the toothbrushes and other sundries lined up against the wall.
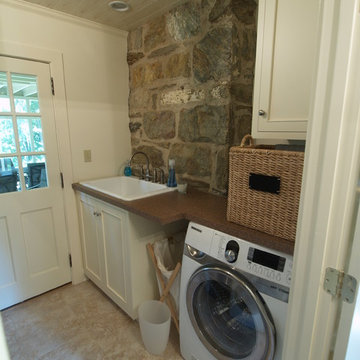
The laundry room has a built in laundry chute which deposits into the wall cabinet pictured here. | The original home had many of the features that you would expect from the 1950's: expert craftsmanship, beautiful hardwood floors, and understated charm; but also a small secluded kitchen, small windows, and small closets. The renovated home features a master bedroom addition with windows designed to capture the views of the stunning site, a master bathroom with a lofted ceiling, walk-in shower and soaking tub, a new kitchen addition, and a 2nd floor bedroom expansion. The redesign also provided clarity to the entry sequence.
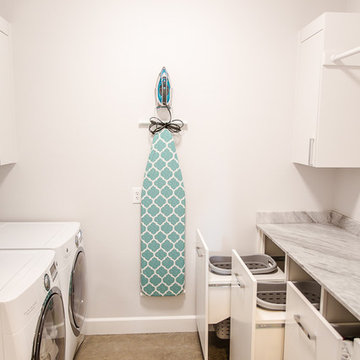
Hidden laundry basket drawers in the laundry room provide easy sorting access. This minimalist space feels clean and fresh with ample storage to keep everything clutter free.
Honey Russell Photography
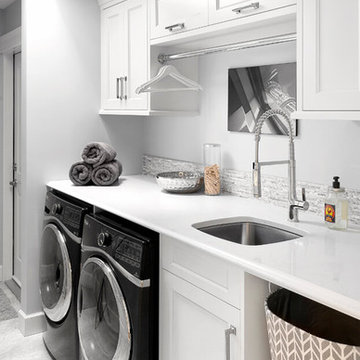
Tony Colangelo Photography
Traditional laundry room in Vancouver with an undermount sink, recessed-panel cabinets, white cabinets, white walls, a side-by-side washer and dryer and white benchtop.
Traditional laundry room in Vancouver with an undermount sink, recessed-panel cabinets, white cabinets, white walls, a side-by-side washer and dryer and white benchtop.
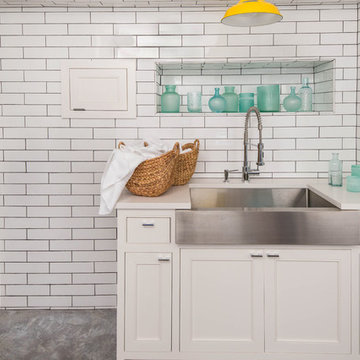
Photo of a small country l-shaped dedicated laundry room in Birmingham with a farmhouse sink, white cabinets, white walls, a side-by-side washer and dryer and beaded inset cabinets.
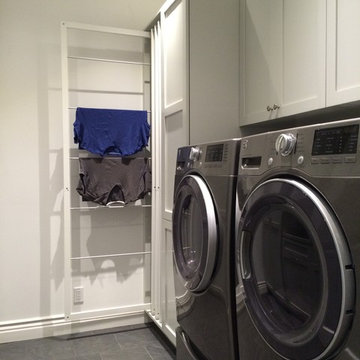
DryAway cloth rods are height adjustable to fit all your clothes ~ dry your clothes Out of Sight & Out of the Way!
Photo of a contemporary laundry room in Milwaukee with white cabinets, white walls, a side-by-side washer and dryer and shaker cabinets.
Photo of a contemporary laundry room in Milwaukee with white cabinets, white walls, a side-by-side washer and dryer and shaker cabinets.
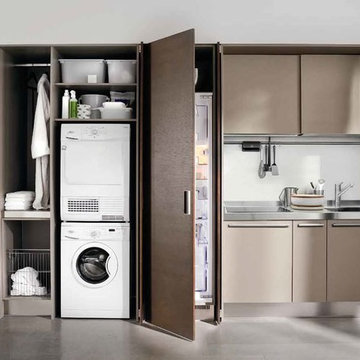
Have a tiny New York City apartment? Check our Spatia, Arclinea's kitchen and storage solution that offers a sleek, discreet design. Spatia smartly conceals your kitchen, laundry and storage, elegantly blending in with any timeless design.
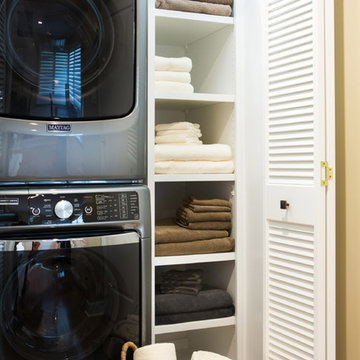
Within the master bedroom was a small entry hallway and extra closet. A perfect spot to carve out a small laundry room. Full sized stacked washer and dryer fit perfectly with left over space for adjustable shelves to hold supplies. New louvered doors offer ventilation and work nicely with the home’s plantation shutters throughout. Photography by Erika Bierman
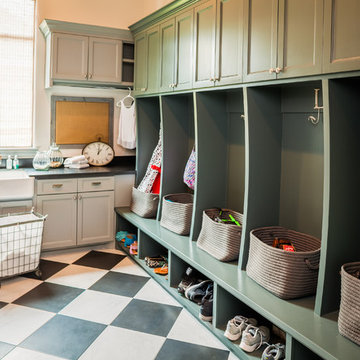
Traditional l-shaped utility room in Houston with a farmhouse sink, green cabinets, white walls, linoleum floors, a side-by-side washer and dryer, multi-coloured floor and recessed-panel cabinets.
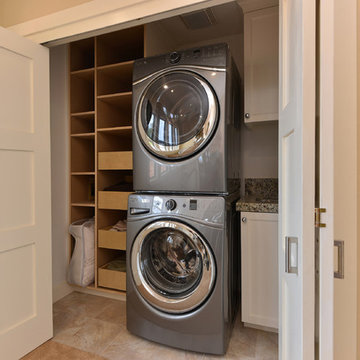
Cameron Acker
Inspiration for a small beach style single-wall laundry cupboard in San Diego with an undermount sink, shaker cabinets, white cabinets, granite benchtops, white walls, ceramic floors and a stacked washer and dryer.
Inspiration for a small beach style single-wall laundry cupboard in San Diego with an undermount sink, shaker cabinets, white cabinets, granite benchtops, white walls, ceramic floors and a stacked washer and dryer.
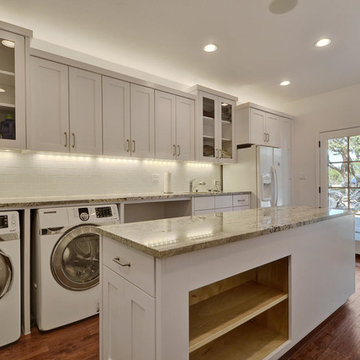
Catherine Groth with Twist Tours
Mid-sized modern utility room in Austin with an undermount sink, shaker cabinets, white cabinets, granite benchtops, white walls, medium hardwood floors and a side-by-side washer and dryer.
Mid-sized modern utility room in Austin with an undermount sink, shaker cabinets, white cabinets, granite benchtops, white walls, medium hardwood floors and a side-by-side washer and dryer.
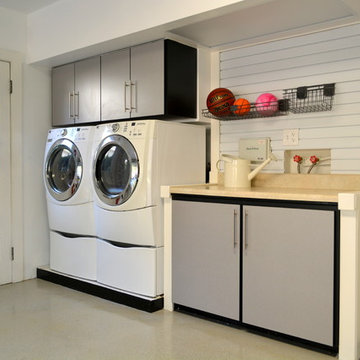
Garage cabinets, black cabinets with brushed aluminum doors. Slot wall storage
This is an example of a large contemporary single-wall utility room in Tampa with flat-panel cabinets, grey cabinets, laminate benchtops, white walls, concrete floors, a side-by-side washer and dryer and beige floor.
This is an example of a large contemporary single-wall utility room in Tampa with flat-panel cabinets, grey cabinets, laminate benchtops, white walls, concrete floors, a side-by-side washer and dryer and beige floor.
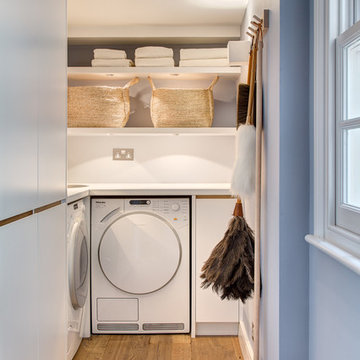
Inspiration for a contemporary l-shaped laundry room in London with flat-panel cabinets, white walls, medium hardwood floors, a side-by-side washer and dryer and white cabinets.
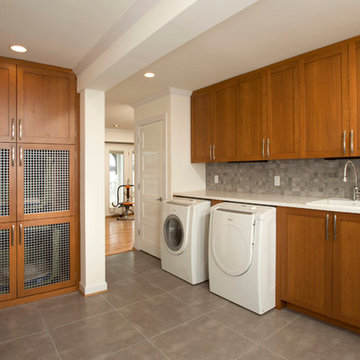
This is an example of a mid-sized transitional l-shaped utility room in DC Metro with a drop-in sink, shaker cabinets, medium wood cabinets, quartz benchtops, a side-by-side washer and dryer, white walls and porcelain floors.
All Cabinet Styles Laundry Room Design Ideas with White Walls
5