Laundry Room Design Ideas with Window Splashback and Granite Splashback
Refine by:
Budget
Sort by:Popular Today
21 - 40 of 161 photos
Item 1 of 3

Inspiration for a mid-sized traditional single-wall dedicated laundry room in Dallas with raised-panel cabinets, distressed cabinets, granite benchtops, beige splashback, granite splashback, beige walls, porcelain floors, a side-by-side washer and dryer, brown floor and beige benchtop.
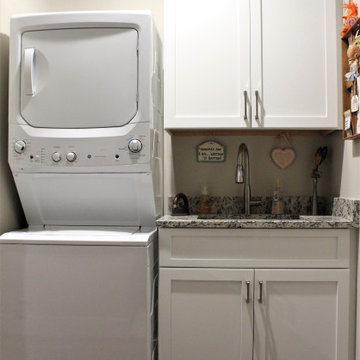
Cabinetry: Starmark
Style: Bridgeport w/ Five Piece Drawer Fronts
Finish: Cherry Natural/Maple White
Countertop: (Contractor Provided)
Sink: (Contractor Provided)
Hardware: (Contractor Provided)
Tile: (Contractor Provided)
Designer: Andrea Yeip
Builder/Contractor: Holsbeke Construction

What was originally designed as one room, the laundry has now been designed with two functions - a mud room and laundry room. The existing layout, a 'sea of cupboards' was re-worked to include concealed pull out laundry baskets/bins, a low bench seat with shoe storage below and pigeon holes located above with an integrated clothes drying rail. A full height cupboard was also added for storing essentials such as brooms & ironing boards. An additional double power outlet was incorporated for charging items such as vacuum cleaners.
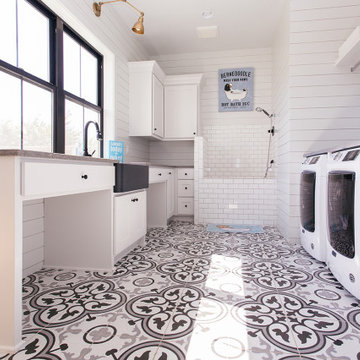
Custom laundry room cabinets with a white finish.
Inspiration for a mid-sized country laundry room in Portland with a drop-in sink, white cabinets, window splashback, white walls, multi-coloured floor, grey benchtop and a side-by-side washer and dryer.
Inspiration for a mid-sized country laundry room in Portland with a drop-in sink, white cabinets, window splashback, white walls, multi-coloured floor, grey benchtop and a side-by-side washer and dryer.
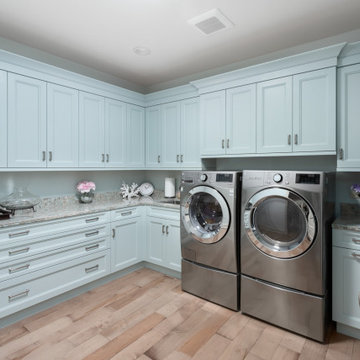
Photo of a transitional l-shaped dedicated laundry room in Chicago with an undermount sink, recessed-panel cabinets, blue cabinets, granite benchtops, granite splashback, blue walls, medium hardwood floors, a side-by-side washer and dryer, brown floor and multi-coloured benchtop.
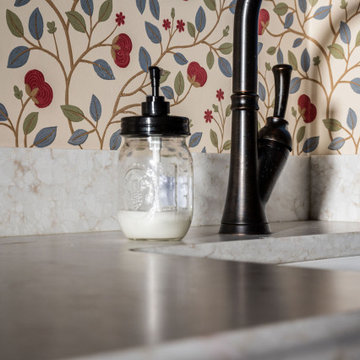
Laundry room utility sink.
Inspiration for a dedicated laundry room in Other with an utility sink, granite benchtops, granite splashback, multi-coloured walls and wallpaper.
Inspiration for a dedicated laundry room in Other with an utility sink, granite benchtops, granite splashback, multi-coloured walls and wallpaper.
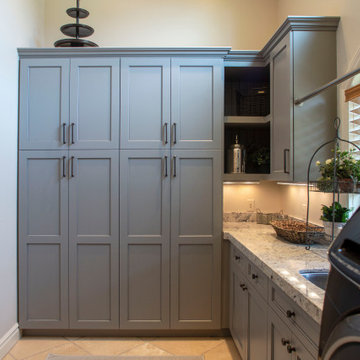
Design ideas for a mid-sized l-shaped laundry room in Salt Lake City with an undermount sink, shaker cabinets, grey cabinets, granite benchtops, multi-coloured splashback, granite splashback, a side-by-side washer and dryer and multi-coloured benchtop.
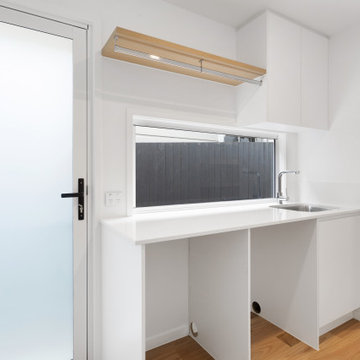
Inspiration for a single-wall dedicated laundry room in Brisbane with a drop-in sink, flat-panel cabinets, white cabinets, window splashback, a side-by-side washer and dryer, brown floor and white benchtop.
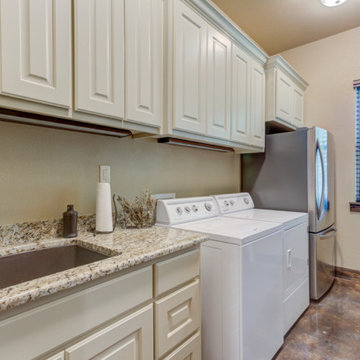
This is an example of a mid-sized country galley dedicated laundry room in Austin with an undermount sink, raised-panel cabinets, white cabinets, granite benchtops, beige splashback, granite splashback, beige walls, concrete floors, a side-by-side washer and dryer, black floor, beige benchtop, wood and wood walls.
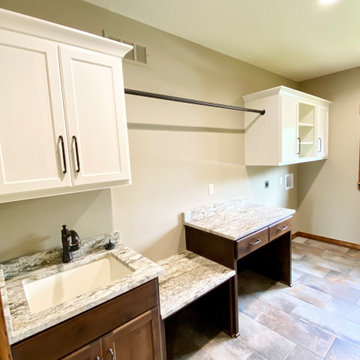
Laundry room in a rustic lodge style home.
Inspiration for a mid-sized country dedicated laundry room in Kansas City with an undermount sink, shaker cabinets, medium wood cabinets, granite benchtops, granite splashback, beige walls, porcelain floors, a side-by-side washer and dryer, brown floor and multi-coloured benchtop.
Inspiration for a mid-sized country dedicated laundry room in Kansas City with an undermount sink, shaker cabinets, medium wood cabinets, granite benchtops, granite splashback, beige walls, porcelain floors, a side-by-side washer and dryer, brown floor and multi-coloured benchtop.
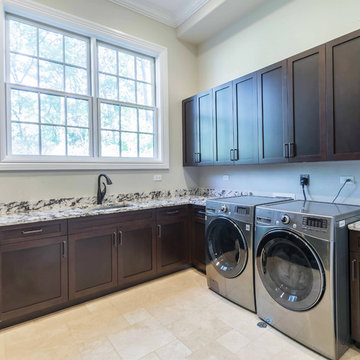
This 6,000sf luxurious custom new construction 5-bedroom, 4-bath home combines elements of open-concept design with traditional, formal spaces, as well. Tall windows, large openings to the back yard, and clear views from room to room are abundant throughout. The 2-story entry boasts a gently curving stair, and a full view through openings to the glass-clad family room. The back stair is continuous from the basement to the finished 3rd floor / attic recreation room.
The interior is finished with the finest materials and detailing, with crown molding, coffered, tray and barrel vault ceilings, chair rail, arched openings, rounded corners, built-in niches and coves, wide halls, and 12' first floor ceilings with 10' second floor ceilings.
It sits at the end of a cul-de-sac in a wooded neighborhood, surrounded by old growth trees. The homeowners, who hail from Texas, believe that bigger is better, and this house was built to match their dreams. The brick - with stone and cast concrete accent elements - runs the full 3-stories of the home, on all sides. A paver driveway and covered patio are included, along with paver retaining wall carved into the hill, creating a secluded back yard play space for their young children.
Project photography by Kmieick Imagery.
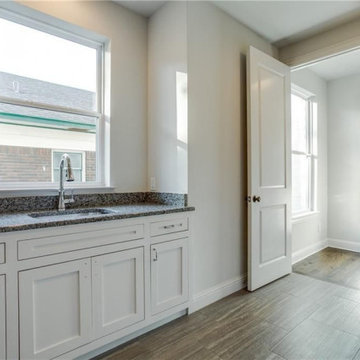
Large traditional dedicated laundry room in Dallas with a single-bowl sink, recessed-panel cabinets, white cabinets, quartzite benchtops, grey splashback, granite splashback, grey walls, porcelain floors, a side-by-side washer and dryer, grey floor and grey benchtop.
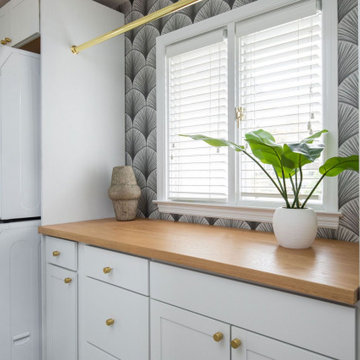
Inspiration for a mid-sized transitional galley dedicated laundry room in Indianapolis with shaker cabinets, white cabinets, wood benchtops, black splashback, window splashback, white walls, ceramic floors, a stacked washer and dryer, black floor, brown benchtop and wallpaper.
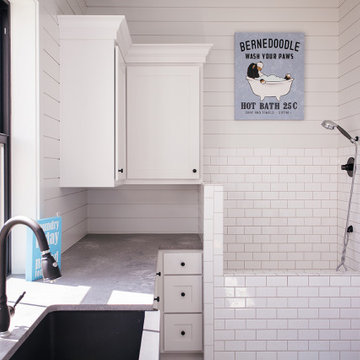
Custom laundry room cabinets with a white finish.
Inspiration for a mid-sized country laundry room in Portland with a drop-in sink, white cabinets, window splashback, white walls, a side-by-side washer and dryer, multi-coloured floor and grey benchtop.
Inspiration for a mid-sized country laundry room in Portland with a drop-in sink, white cabinets, window splashback, white walls, a side-by-side washer and dryer, multi-coloured floor and grey benchtop.

Inspiration for a mid-sized eclectic galley utility room in Philadelphia with a farmhouse sink, recessed-panel cabinets, beige cabinets, granite benchtops, multi-coloured splashback, granite splashback, grey walls, concrete floors, a side-by-side washer and dryer, multi-coloured floor, multi-coloured benchtop and exposed beam.
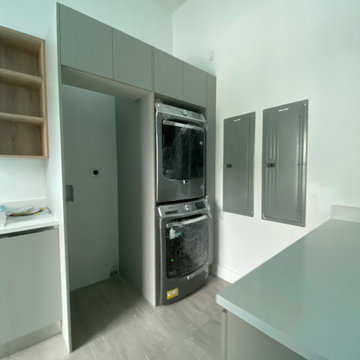
Photo of a large modern single-wall utility room in Miami with white walls, a stacked washer and dryer, grey floor, a single-bowl sink, flat-panel cabinets, grey cabinets, quartzite benchtops, grey splashback, window splashback, ceramic floors, white benchtop, recessed and wallpaper.
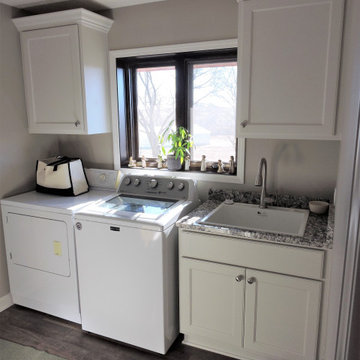
The cabinetry was moved to one wall, rather than in the corner for better flow through the room and better balance. The finish and style match the kitchen right next door, as well as the flooring.
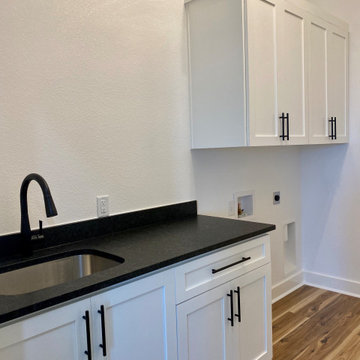
Large country galley dedicated laundry room in Austin with an undermount sink, shaker cabinets, white cabinets, granite benchtops, black splashback, granite splashback, white walls, laminate floors, a side-by-side washer and dryer, brown floor and black benchtop.
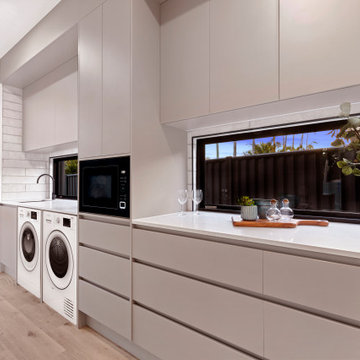
This is an example of a contemporary utility room in Sunshine Coast with window splashback and a side-by-side washer and dryer.
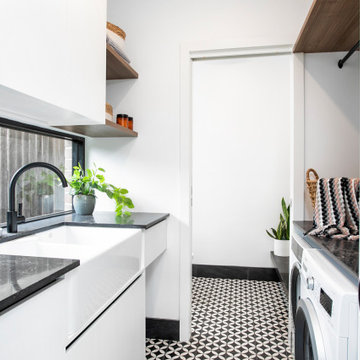
Walk through laundry and powder room
This is an example of a mid-sized contemporary galley laundry room in Sydney with a farmhouse sink, white cabinets, window splashback, white walls, porcelain floors, a side-by-side washer and dryer, multi-coloured floor and black benchtop.
This is an example of a mid-sized contemporary galley laundry room in Sydney with a farmhouse sink, white cabinets, window splashback, white walls, porcelain floors, a side-by-side washer and dryer, multi-coloured floor and black benchtop.
Laundry Room Design Ideas with Window Splashback and Granite Splashback
2