Laundry Room Design Ideas with Vaulted and Wood
Refine by:
Budget
Sort by:Popular Today
1 - 20 of 277 photos
Item 1 of 3

Inspiration for a mid-sized scandinavian l-shaped utility room in Perth with a single-bowl sink, flat-panel cabinets, white cabinets, quartz benchtops, green splashback, mosaic tile splashback, white walls, porcelain floors, a stacked washer and dryer, grey floor, white benchtop and vaulted.

This is an example of a mid-sized modern single-wall dedicated laundry room in Auckland with a single-bowl sink, flat-panel cabinets, white cabinets, laminate benchtops, multi-coloured splashback, cement tile splashback, a side-by-side washer and dryer, black benchtop and wood.
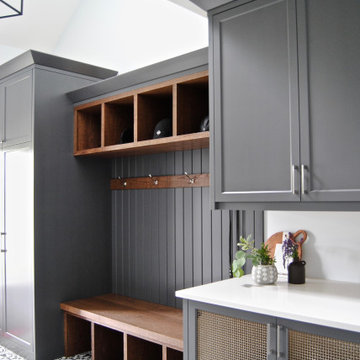
Design ideas for a large arts and crafts galley utility room in Toronto with shaker cabinets, grey cabinets, quartzite benchtops, white walls, ceramic floors, multi-coloured floor, white benchtop, vaulted and planked wall panelling.

Design ideas for a large country u-shaped dedicated laundry room in San Francisco with a farmhouse sink, shaker cabinets, white cabinets, marble benchtops, white splashback, timber splashback, white walls, light hardwood floors, a side-by-side washer and dryer, white benchtop, vaulted and planked wall panelling.

This hardworking mudroom-laundry space creates a clear transition from the garage and side entrances into the home. The large gray cabinet has plenty of room for coats. To the left, there are cubbies for sports equipment and toys. Straight ahead, there's a foyer with darker marble tile and a bench. It opens to a small covered porch and the rear yard. Unseen in the photo, there's also a powder room to the left.
Photography (c) Jeffrey Totaro, 2021

Projet de Tiny House sur les toits de Paris, avec 17m² pour 4 !
Inspiration for a small asian single-wall utility room in Paris with a single-bowl sink, open cabinets, light wood cabinets, wood benchtops, timber splashback, concrete floors, an integrated washer and dryer, white floor, wood and wood walls.
Inspiration for a small asian single-wall utility room in Paris with a single-bowl sink, open cabinets, light wood cabinets, wood benchtops, timber splashback, concrete floors, an integrated washer and dryer, white floor, wood and wood walls.

We are sincerely concerned about our customers and prevent the need for them to shop at different locations. We offer several designs and colors for fixtures and hardware from which you can select the best ones that suit the overall theme of your home. Our team will respect your preferences and give you options to choose, whether you want a traditional or contemporary design.
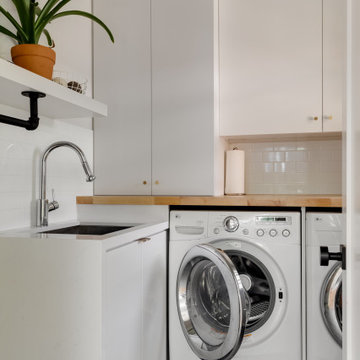
Inspiration for a small contemporary l-shaped dedicated laundry room in Los Angeles with an undermount sink, flat-panel cabinets, white cabinets, wood benchtops, white splashback, subway tile splashback, white walls, ceramic floors, a side-by-side washer and dryer, grey floor, vaulted and brown benchtop.

Design ideas for a mid-sized transitional single-wall dedicated laundry room in New York with a drop-in sink, shaker cabinets, grey cabinets, concrete benchtops, white splashback, shiplap splashback, white walls, ceramic floors, a side-by-side washer and dryer, grey floor, grey benchtop, wood and planked wall panelling.
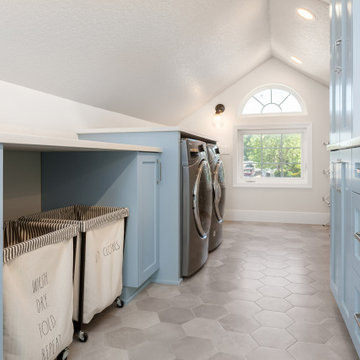
Inspiration for a country galley dedicated laundry room in Portland with an undermount sink, shaker cabinets, blue cabinets, quartz benchtops, white splashback, ceramic splashback, white walls, porcelain floors, a side-by-side washer and dryer, grey floor, white benchtop and vaulted.

A walk in laundry room with build-in cabinets an, white quartz counters and farmhouse sink.
Photo of a mid-sized traditional galley dedicated laundry room in Boston with shaker cabinets, beige cabinets, quartz benchtops, white walls, ceramic floors, a side-by-side washer and dryer, pink floor, white benchtop, vaulted and wallpaper.
Photo of a mid-sized traditional galley dedicated laundry room in Boston with shaker cabinets, beige cabinets, quartz benchtops, white walls, ceramic floors, a side-by-side washer and dryer, pink floor, white benchtop, vaulted and wallpaper.
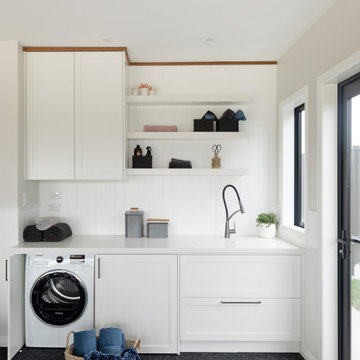
Photo of a mid-sized contemporary single-wall utility room in Auckland with an undermount sink, shaker cabinets, white cabinets, quartzite benchtops, white splashback, timber splashback, white walls, carpet, an integrated washer and dryer, grey floor, white benchtop, vaulted and planked wall panelling.

This is an example of a large transitional u-shaped utility room in Salt Lake City with a farmhouse sink, shaker cabinets, green cabinets, quartz benchtops, white walls, porcelain floors, a stacked washer and dryer, white floor, white benchtop and vaulted.

Galley Style Laundry Room with ceiling mounted clothes airer.
Inspiration for a mid-sized modern galley laundry cupboard in West Midlands with a farmhouse sink, shaker cabinets, grey cabinets, quartzite benchtops, white splashback, engineered quartz splashback, grey walls, porcelain floors, a stacked washer and dryer, beige floor, white benchtop, vaulted and planked wall panelling.
Inspiration for a mid-sized modern galley laundry cupboard in West Midlands with a farmhouse sink, shaker cabinets, grey cabinets, quartzite benchtops, white splashback, engineered quartz splashback, grey walls, porcelain floors, a stacked washer and dryer, beige floor, white benchtop, vaulted and planked wall panelling.

Galley laundry with built in washer and dryer cabinets
Inspiration for an expansive modern galley dedicated laundry room in Other with an undermount sink, beaded inset cabinets, black cabinets, quartzite benchtops, grey splashback, mosaic tile splashback, grey walls, porcelain floors, an integrated washer and dryer, grey floor, beige benchtop and vaulted.
Inspiration for an expansive modern galley dedicated laundry room in Other with an undermount sink, beaded inset cabinets, black cabinets, quartzite benchtops, grey splashback, mosaic tile splashback, grey walls, porcelain floors, an integrated washer and dryer, grey floor, beige benchtop and vaulted.
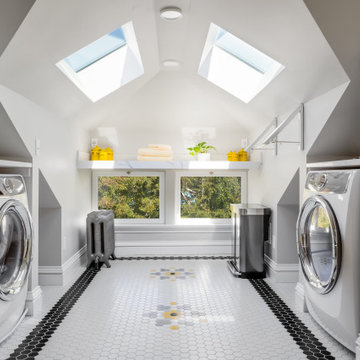
Attic laundry with skylights, black and white tile, yellow accents, and hex tile floor.
Photo of a mid-sized arts and crafts u-shaped dedicated laundry room in Seattle with a farmhouse sink, shaker cabinets, yellow cabinets, white splashback, grey walls, porcelain floors, white benchtop, vaulted, quartz benchtops and engineered quartz splashback.
Photo of a mid-sized arts and crafts u-shaped dedicated laundry room in Seattle with a farmhouse sink, shaker cabinets, yellow cabinets, white splashback, grey walls, porcelain floors, white benchtop, vaulted, quartz benchtops and engineered quartz splashback.

Inner city self contained studio with the laundry in the ground floor garage. Plywood lining to walls and ceiling. Honed concrete floor.
Inspiration for a small contemporary single-wall utility room in Melbourne with a single-bowl sink, flat-panel cabinets, beige cabinets, laminate benchtops, white splashback, mosaic tile splashback, beige walls, concrete floors, a side-by-side washer and dryer, beige benchtop, wood, wood walls and grey floor.
Inspiration for a small contemporary single-wall utility room in Melbourne with a single-bowl sink, flat-panel cabinets, beige cabinets, laminate benchtops, white splashback, mosaic tile splashback, beige walls, concrete floors, a side-by-side washer and dryer, beige benchtop, wood, wood walls and grey floor.

Osbourne & Little "Derwent" wallpaper celebrates the homeowners love of her pet koi fish.
Inspiration for a small eclectic galley utility room in San Francisco with an undermount sink, recessed-panel cabinets, orange cabinets, quartzite benchtops, beige splashback, ceramic splashback, multi-coloured walls, brick floors, a side-by-side washer and dryer, multi-coloured floor, green benchtop, wood and wallpaper.
Inspiration for a small eclectic galley utility room in San Francisco with an undermount sink, recessed-panel cabinets, orange cabinets, quartzite benchtops, beige splashback, ceramic splashback, multi-coloured walls, brick floors, a side-by-side washer and dryer, multi-coloured floor, green benchtop, wood and wallpaper.

Design ideas for a large country galley utility room in Birmingham with a farmhouse sink, shaker cabinets, white cabinets, quartz benchtops, white splashback, engineered quartz splashback, white walls, slate floors, a side-by-side washer and dryer, black floor, white benchtop, vaulted and planked wall panelling.
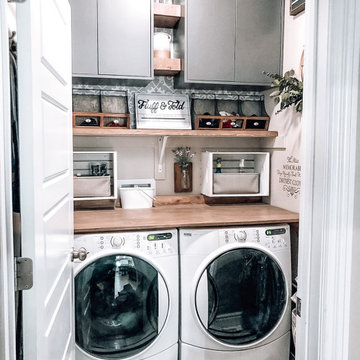
Inspiration for a small single-wall laundry cupboard in Dallas with grey cabinets, wood benchtops, beige walls, ceramic floors, a side-by-side washer and dryer, white floor, brown benchtop and wood.
Laundry Room Design Ideas with Vaulted and Wood
1