Laundry Room Design Ideas with Vaulted and Wood
Refine by:
Budget
Sort by:Popular Today
161 - 180 of 277 photos
Item 1 of 3

This is an example of a galley dedicated laundry room in Kansas City with open cabinets, marble benchtops, green splashback, subway tile splashback, white walls, medium hardwood floors, a side-by-side washer and dryer, brown floor, multi-coloured benchtop, vaulted and wallpaper.
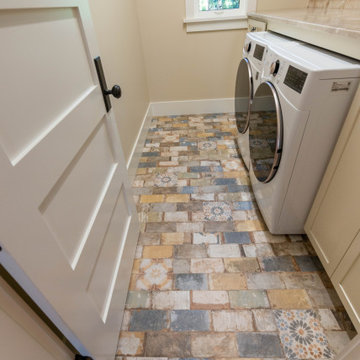
Rustic laundry room
This is an example of a mid-sized country single-wall utility room in Miami with an undermount sink, shaker cabinets, beige cabinets, quartzite benchtops, multi-coloured splashback, porcelain splashback, beige walls, porcelain floors, a side-by-side washer and dryer, multi-coloured floor, beige benchtop and vaulted.
This is an example of a mid-sized country single-wall utility room in Miami with an undermount sink, shaker cabinets, beige cabinets, quartzite benchtops, multi-coloured splashback, porcelain splashback, beige walls, porcelain floors, a side-by-side washer and dryer, multi-coloured floor, beige benchtop and vaulted.
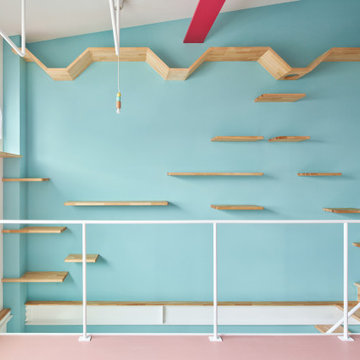
Design ideas for a small contemporary utility room in Kyoto with an undermount sink, recessed-panel cabinets, white cabinets, wood benchtops, pink walls, linoleum floors, an integrated washer and dryer, pink floor, pink benchtop, vaulted and planked wall panelling.
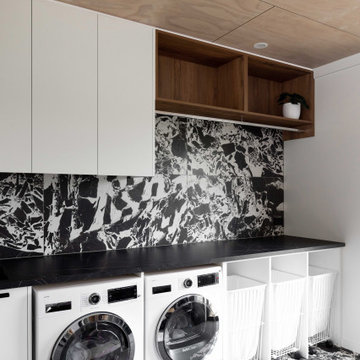
Inspiration for a mid-sized modern single-wall dedicated laundry room in Auckland with a single-bowl sink, flat-panel cabinets, white cabinets, laminate benchtops, multi-coloured splashback, cement tile splashback, a side-by-side washer and dryer, black benchtop and wood.
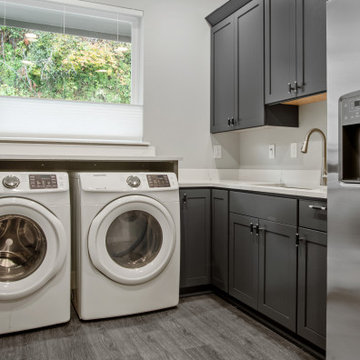
Pure grey. Perfectly complemented by natural wood furnishings or pops of color. A classic palette to build your vision on. With the Modin Collection, we have raised the bar on luxury vinyl plank. The result is a new standard in resilient flooring. Modin offers true embossed in register texture, a low sheen level, a rigid SPC core, an industry-leading wear layer, and so much more.
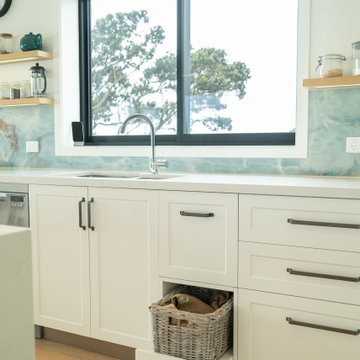
Shaker Style at the beach.
This is an example of a large beach style l-shaped laundry room in Hamilton with shaker cabinets, white cabinets, quartz benchtops, blue splashback, porcelain splashback, white benchtop and vaulted.
This is an example of a large beach style l-shaped laundry room in Hamilton with shaker cabinets, white cabinets, quartz benchtops, blue splashback, porcelain splashback, white benchtop and vaulted.
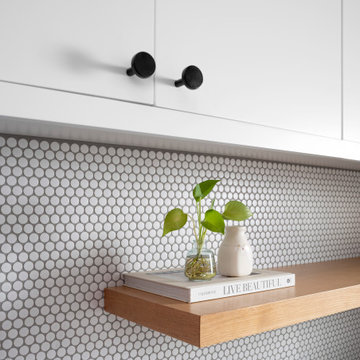
Mid-sized transitional galley utility room in Hawaii with an undermount sink, flat-panel cabinets, light wood cabinets, quartz benchtops, white splashback, ceramic splashback, white walls, porcelain floors, a side-by-side washer and dryer, grey floor, grey benchtop and vaulted.
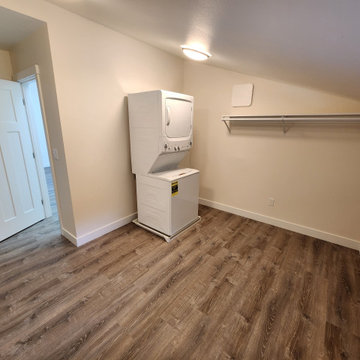
Laundry Space in Walk-In Closet
Photo of a large arts and crafts laundry room in Seattle with vinyl floors, grey floor, vaulted and a stacked washer and dryer.
Photo of a large arts and crafts laundry room in Seattle with vinyl floors, grey floor, vaulted and a stacked washer and dryer.
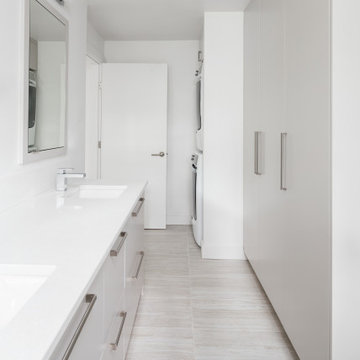
Design ideas for a single-wall utility room in Vancouver with an integrated sink, flat-panel cabinets, white cabinets, laminate benchtops, white walls, vinyl floors, grey floor, white benchtop and vaulted.

A local Corvallis family contacted G. Christianson Construction looking to build an accessory dwelling unit (commonly known as an ADU) for their parents. The family was seeking a rustic, cabin-like home with one bedroom, a generous closet, a craft room, a living-in-place-friendly bathroom with laundry, and a spacious great room for gathering. This 896-square-foot home is built only a few dozen feet from the main house on this property, making family visits quick and easy. Our designer, Anna Clink, planned the orientation of this home to capture the beautiful farm views to the West and South, with a back door that leads straight from the Kitchen to the main house. A second door exits onto the South-facing covered patio; a private and peaceful space for watching the sunrise or sunset in Corvallis. When standing at the center of the Kitchen island, a quick glance to the West gives a direct view of Mary’s Peak in the distance. The floor plan of this cabin allows for a circular path of travel (no dead-end rooms for a user to turn around in if they are using an assistive walking device). The Kitchen and Great Room lead into a Craft Room, which serves to buffer sound between it and the adjacent Bedroom. Through the Bedroom, one may exit onto the private patio, or continue through the Walk-in-Closet to the Bath & Laundry. The Bath & Laundry, in turn, open back into the Great Room. Wide doorways, clear maneuvering space in the Kitchen and bath, grab bars, and graspable hardware blend into the rustic charm of this new dwelling. Rustic Cherry raised panel cabinetry was used throughout the home, complimented by oiled bronze fixtures and lighting. The clients selected durable and low-maintenance quartz countertops, luxury vinyl plank flooring, porcelain tile, and cultured marble. The entire home is heated and cooled by two ductless mini-split units, and good indoor air quality is achieved with wall-mounted fresh air units.
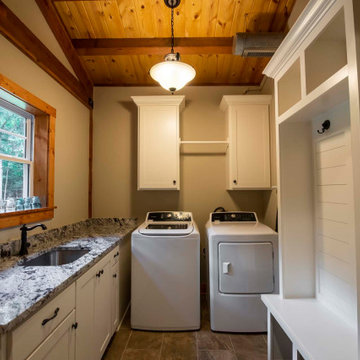
Post and beam home laundry room with sink
Photo of a mid-sized country utility room with a drop-in sink, granite benchtops, grey walls, grey benchtop and vaulted.
Photo of a mid-sized country utility room with a drop-in sink, granite benchtops, grey walls, grey benchtop and vaulted.
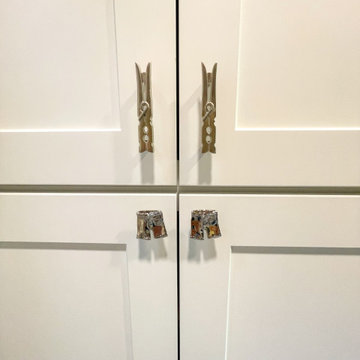
Complete laundry room remodel. White shaker cabinets. Side by side washer / dryer. Tall pantry cabinets. Custom shelving.
This is an example of a mid-sized arts and crafts galley dedicated laundry room in Chicago with an undermount sink, shaker cabinets, white cabinets, quartz benchtops, white splashback, engineered quartz splashback, blue walls, ceramic floors, a side-by-side washer and dryer, beige floor, white benchtop and wood.
This is an example of a mid-sized arts and crafts galley dedicated laundry room in Chicago with an undermount sink, shaker cabinets, white cabinets, quartz benchtops, white splashback, engineered quartz splashback, blue walls, ceramic floors, a side-by-side washer and dryer, beige floor, white benchtop and wood.
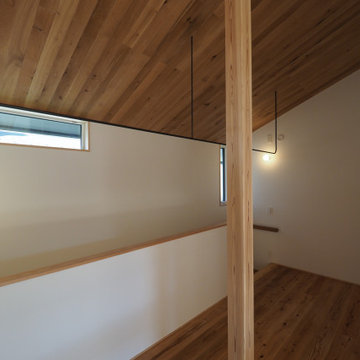
木造2階建て
法定面積:93.16㎡(吹抜け除く)
外皮平均熱貫流率(UA値):0.47 W/㎡K
長期優良住宅
耐震性能 耐震等級3(許容応力度設計)
気密性能 C値:0.30(中間時測定)
外壁:ガルバリウム鋼鈑 小波加工
床:オーク厚板フローリング/杉フローリング/コルクタイル
壁:ビニールクロス/タイル
天井:オーク板/ビニールクロス
換気設備:ルフロ400(ダクト式第3種換気システム)
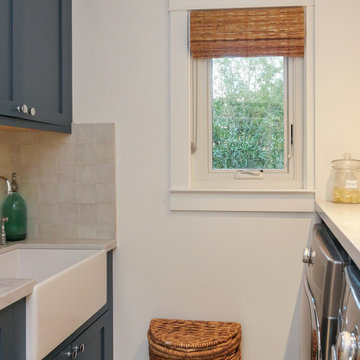
Fantastic laundry room with new casement window we installed. This perfect little laundry room with gorgeous cabinetry and farmhouse style sink looks great with this new, stylish, energy efficient replacement window. Find out how easy it is to replace your windows with Renewal by Andersen of San Francisco, serving the whole Bay Area.
Start replacing the windows in your home -- Contact Us Today! 844-245-2799
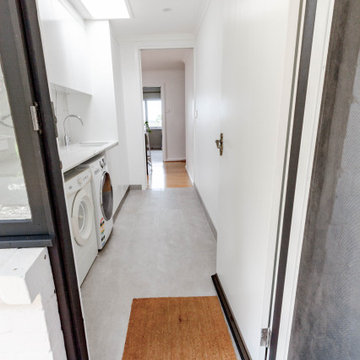
Inspiration for a mid-sized contemporary galley dedicated laundry room in Sydney with an undermount sink, flat-panel cabinets, white cabinets, quartz benchtops, multi-coloured splashback, engineered quartz splashback, white walls, porcelain floors, a side-by-side washer and dryer, grey floor, multi-coloured benchtop, vaulted and panelled walls.
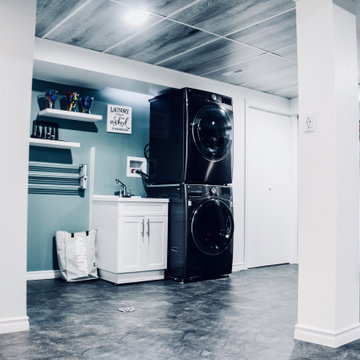
basement finishing
Design ideas for a mid-sized modern utility room in Toronto with a drop-in sink, white cabinets, multi-coloured walls, vinyl floors, a stacked washer and dryer, grey floor, vaulted and panelled walls.
Design ideas for a mid-sized modern utility room in Toronto with a drop-in sink, white cabinets, multi-coloured walls, vinyl floors, a stacked washer and dryer, grey floor, vaulted and panelled walls.
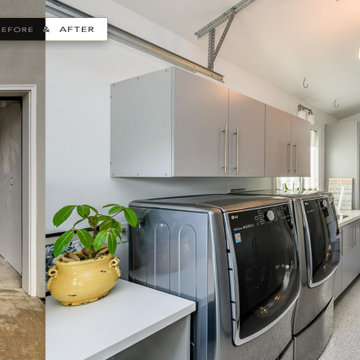
Design ideas for a galley utility room in San Francisco with an undermount sink, flat-panel cabinets, grey cabinets, quartz benchtops, white walls, a side-by-side washer and dryer, multi-coloured floor, white benchtop and vaulted.

Sandbar Hickory Hardwood- The Ventura Hardwood Flooring Collection is contemporary and designed to look gently aged and weathered, while still being durable and stain resistant. Hallmark’s 2mm slice-cut style, combined with a wire brushed texture applied by hand, offers a truly natural look for contemporary living.
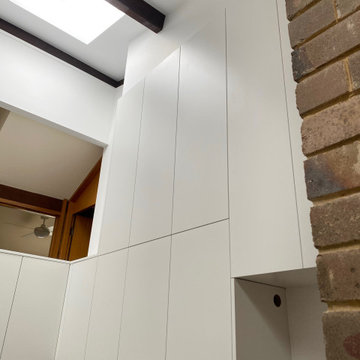
Not your usual laundry space! In the middle of the house where you look down into the laundry from the upper bedroom hallway. At least you can throw your dirty laundry straight into the machine from up there!
Clean lines, modern look, lots of storage and bench space!
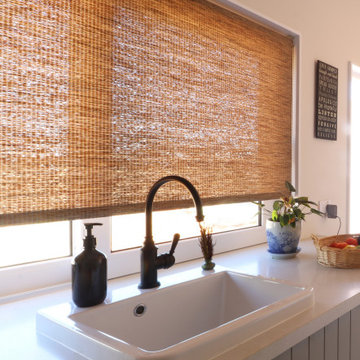
View of laundry / mudroom sink.
Design ideas for a mid-sized utility room in Other with medium hardwood floors, beige floor and vaulted.
Design ideas for a mid-sized utility room in Other with medium hardwood floors, beige floor and vaulted.
Laundry Room Design Ideas with Vaulted and Wood
9