Laundry Room Design Ideas with Wood Benchtops and a Side-by-side Washer and Dryer
Refine by:
Budget
Sort by:Popular Today
161 - 180 of 1,567 photos
Item 1 of 3
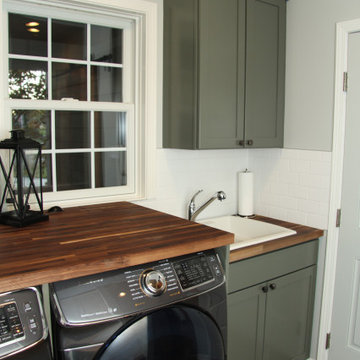
Design ideas for a small country single-wall utility room in Indianapolis with a drop-in sink, shaker cabinets, green cabinets, wood benchtops, grey walls, medium hardwood floors, a side-by-side washer and dryer, brown floor and brown benchtop.
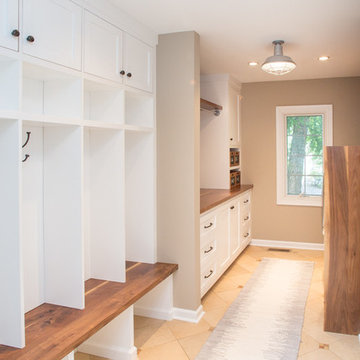
This is an example of a large transitional galley utility room in Philadelphia with shaker cabinets, white cabinets, wood benchtops, beige walls, ceramic floors and a side-by-side washer and dryer.
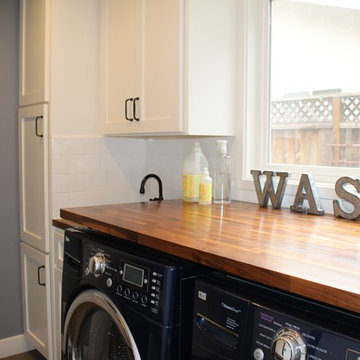
This laundry room doubles as the mudroom entry from the garage so we created an area to kick off shoes and hang backpacks as well as the laundry.
Design ideas for a small arts and crafts utility room in San Francisco with an undermount sink, shaker cabinets, white cabinets, wood benchtops, grey walls, porcelain floors and a side-by-side washer and dryer.
Design ideas for a small arts and crafts utility room in San Francisco with an undermount sink, shaker cabinets, white cabinets, wood benchtops, grey walls, porcelain floors and a side-by-side washer and dryer.
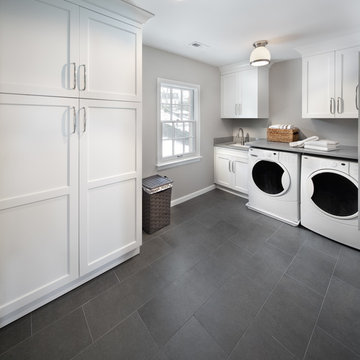
Morgan Howarth Photography
Photo of an expansive transitional l-shaped dedicated laundry room in DC Metro with recessed-panel cabinets, white cabinets, wood benchtops, grey walls, ceramic floors, a side-by-side washer and dryer and an undermount sink.
Photo of an expansive transitional l-shaped dedicated laundry room in DC Metro with recessed-panel cabinets, white cabinets, wood benchtops, grey walls, ceramic floors, a side-by-side washer and dryer and an undermount sink.
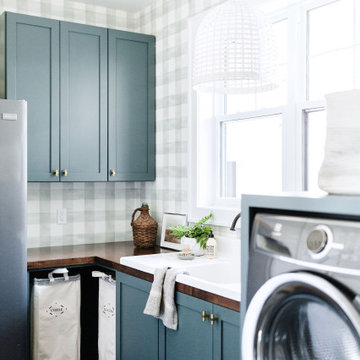
Photo of a country laundry room in Grand Rapids with a farmhouse sink, shaker cabinets, green cabinets, wood benchtops, white walls, ceramic floors, a side-by-side washer and dryer, grey floor, brown benchtop and wallpaper.

We are sincerely concerned about our customers and prevent the need for them to shop at different locations. We offer several designs and colors for fixtures and hardware from which you can select the best ones that suit the overall theme of your home. Our team will respect your preferences and give you options to choose, whether you want a traditional or contemporary design.
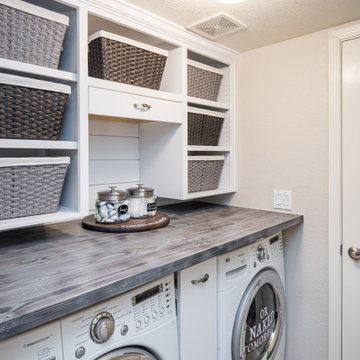
Who loves laundry? I'm sure it is not a favorite among many, but if your laundry room sparkles, you might fall in love with the process.
Style Revamp had the fantastic opportunity to collaborate with our talented client @honeyb1965 in transforming her laundry room into a sensational space. Ship-lap and built-ins are the perfect design pairing in a variety of interior spaces, but one of our favorites is the laundry room. Ship-lap was installed on one wall, and then gorgeous built-in adjustable cubbies were designed to fit functional storage baskets our client found at Costco. Our client wanted a pullout drying rack, and after sourcing several options, we decided to design and build a custom one. Our client is a remarkable woodworker and designed the rustic countertop using the shou sugi ban method of wood-burning, then stained weathered grey and a light drybrush of Annie Sloan Chalk Paint in old white. It's beautiful! She also built a slim storage cart to fit in between the washer and dryer to hide the trash can and provide extra storage. She is a genius! I will steal this idea for future laundry room design layouts:) Thank you @honeyb1965
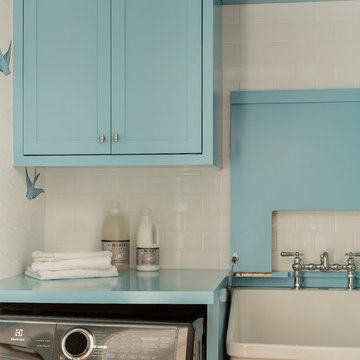
Photography by Michael J. Lee
Inspiration for a small transitional single-wall dedicated laundry room in Boston with an utility sink, shaker cabinets, blue cabinets, wood benchtops, white walls, medium hardwood floors, a side-by-side washer and dryer, brown floor and blue benchtop.
Inspiration for a small transitional single-wall dedicated laundry room in Boston with an utility sink, shaker cabinets, blue cabinets, wood benchtops, white walls, medium hardwood floors, a side-by-side washer and dryer, brown floor and blue benchtop.
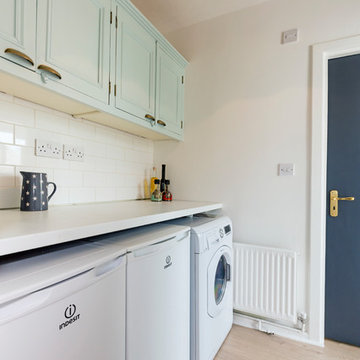
This is an example of a small traditional single-wall laundry cupboard in Dublin with an undermount sink, turquoise cabinets, wood benchtops, white walls, laminate floors, a side-by-side washer and dryer, grey floor and white benchtop.
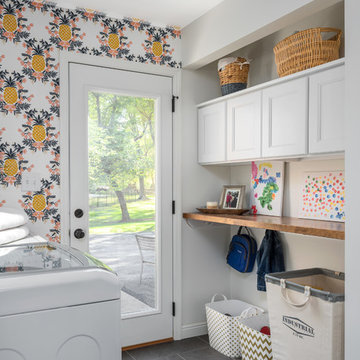
Inspiration for a small transitional galley dedicated laundry room in St Louis with flat-panel cabinets, white cabinets, wood benchtops, multi-coloured walls, porcelain floors, a side-by-side washer and dryer and grey floor.
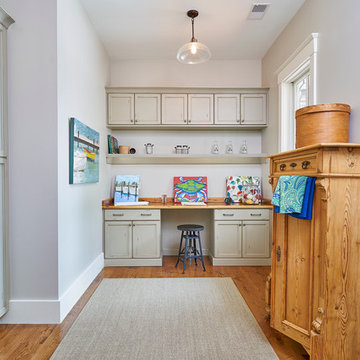
This would be my room - a great work space for hobbies, with plenty of light and storage. and to help in multi-tasking, the washer and dryer are right here too. The gray walls and ceiling, white trim, windows, lighting and the hardwood flooring all combine to make this functional space cozy and bright.
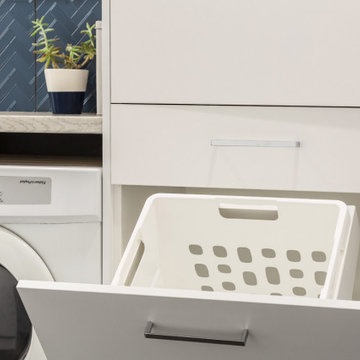
Functionality is the most important factor in this space. Everything you need in a Laundry with hidden ironing board in a drawer and hidden laundry basket in the cupboard keeps this small space looking tidy at all times. The blue patterned tiles with the light timber look bench tops add form as well as function to this Laundry Renovation
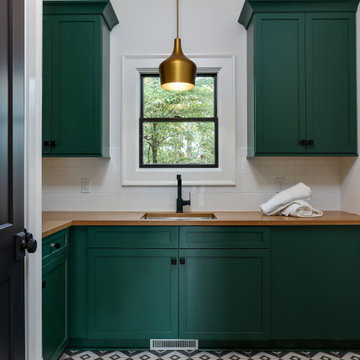
Mid-sized transitional u-shaped dedicated laundry room in Raleigh with an undermount sink, shaker cabinets, wood benchtops, white walls, a side-by-side washer and dryer, multi-coloured floor and brown benchtop.
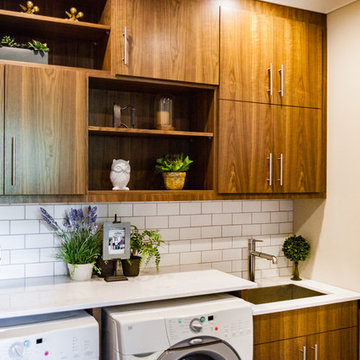
Design ideas for an expansive transitional l-shaped dedicated laundry room in St Louis with an undermount sink, shaker cabinets, white cabinets, wood benchtops, white walls, ceramic floors and a side-by-side washer and dryer.
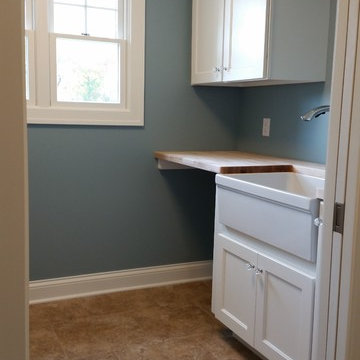
Design ideas for a small transitional single-wall laundry cupboard in Chicago with a farmhouse sink, recessed-panel cabinets, white cabinets, wood benchtops, grey walls, ceramic floors, a side-by-side washer and dryer, brown floor and beige benchtop.
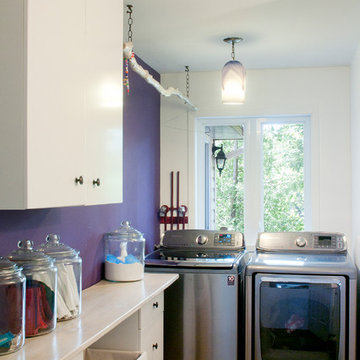
Floors by Martin Bouvier, Design by Karyn Dupuis, cabinets by Ikea.
Reclaimed barn wood counter and branch are white washed and varnished, as are the reclaimed stair spindles cut as feet for the cabinets.
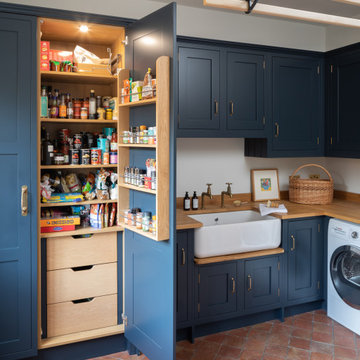
Bespoke utility room with bespoke fitted pantry/larder
Photo of a mid-sized country l-shaped utility room in Berkshire with a farmhouse sink, blue cabinets, wood benchtops, a side-by-side washer and dryer and beige benchtop.
Photo of a mid-sized country l-shaped utility room in Berkshire with a farmhouse sink, blue cabinets, wood benchtops, a side-by-side washer and dryer and beige benchtop.
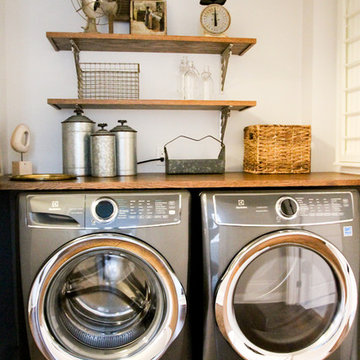
Design ideas for a mid-sized country single-wall dedicated laundry room in Bridgeport with open cabinets, blue cabinets, wood benchtops, grey walls, ceramic floors, a side-by-side washer and dryer, white floor and brown benchtop.

Small modern single-wall dedicated laundry room in Los Angeles with recessed-panel cabinets, white cabinets, wood benchtops, white splashback, white walls, porcelain floors, a side-by-side washer and dryer, grey floor and brown benchtop.
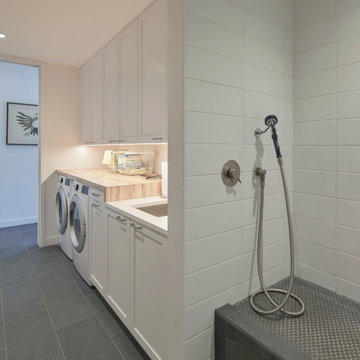
This is an example of a large country single-wall dedicated laundry room in Chicago with an undermount sink, shaker cabinets, white cabinets, wood benchtops, white walls, slate floors, a side-by-side washer and dryer, grey floor and brown benchtop.
Laundry Room Design Ideas with Wood Benchtops and a Side-by-side Washer and Dryer
9