Laundry Room Design Ideas with Wood Benchtops and a Stacked Washer and Dryer
Refine by:
Budget
Sort by:Popular Today
101 - 120 of 271 photos
Item 1 of 3
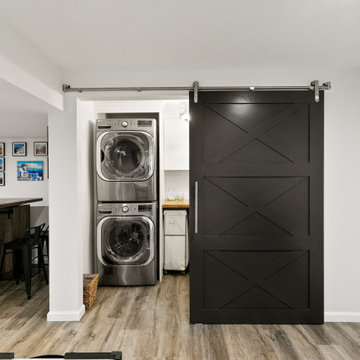
Photo of a small transitional single-wall laundry cupboard in Philadelphia with recessed-panel cabinets, white cabinets, wood benchtops, white splashback, porcelain splashback, medium hardwood floors, a stacked washer and dryer, brown floor and brown benchtop.
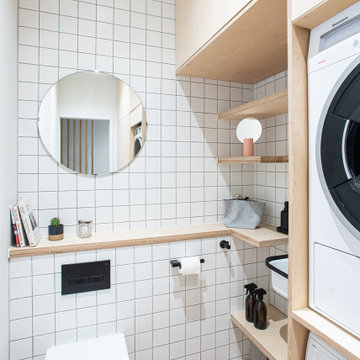
The compact and functional ground floor utility room and WC has been positioned where the original staircase used to be in the centre of the house.
We kept to a paired down utilitarian style and palette when designing this practical space. A run of bespoke birch plywood full height cupboards for coats and shoes and a laundry cupboard with a stacked washing machine and tumble dryer. Tucked at the end is an enamel bucket sink and lots of open shelving storage. A simple white grid of tiles and the natural finish cork flooring which runs through out the house.
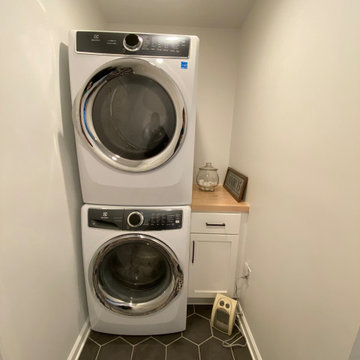
Inspiration for a small country single-wall dedicated laundry room in Cleveland with shaker cabinets, white cabinets, wood benchtops, white walls, porcelain floors, a stacked washer and dryer, grey floor and brown benchtop.
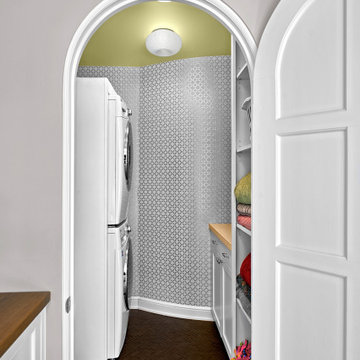
The brand new laundry room boasts custom cabinetry, closed and hanging storage, and counter space for folding. The printed linen wallcovering adds a fun texture and pattern on the walls, which we complemented with a bold citron ceiling and hand-blown Italian glass light fixtures. And of course, the original laundry shoot still works!
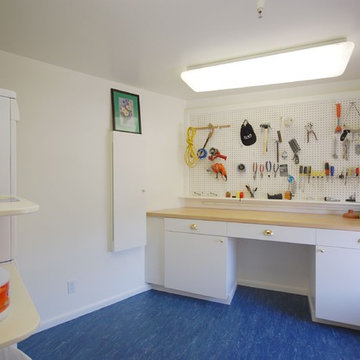
Photo of a mid-sized traditional dedicated laundry room in Boston with blue floor, flat-panel cabinets, white cabinets, white walls, linoleum floors, a stacked washer and dryer and wood benchtops.
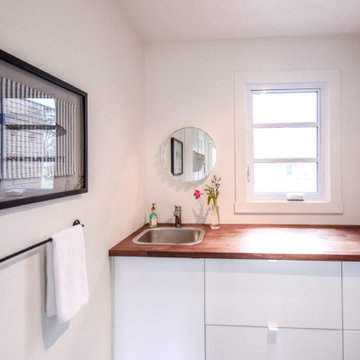
Design ideas for a small contemporary l-shaped dedicated laundry room in Montreal with a drop-in sink, flat-panel cabinets, white cabinets, wood benchtops, white walls, ceramic floors, a stacked washer and dryer, grey floor and brown benchtop.
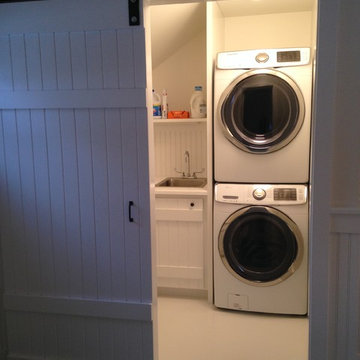
Sliding Board and Batten Barn Style Door
Board and Batten Cabinet Doors
Inspiration for a mid-sized transitional l-shaped dedicated laundry room in New York with a drop-in sink, white cabinets, wood benchtops, white walls, painted wood floors and a stacked washer and dryer.
Inspiration for a mid-sized transitional l-shaped dedicated laundry room in New York with a drop-in sink, white cabinets, wood benchtops, white walls, painted wood floors and a stacked washer and dryer.
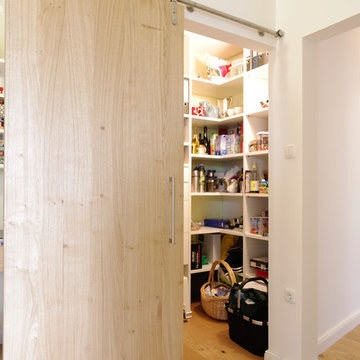
Vorratsraum
Design ideas for a small contemporary u-shaped laundry cupboard in Other with open cabinets, wood benchtops, white walls, light hardwood floors, a stacked washer and dryer and beige floor.
Design ideas for a small contemporary u-shaped laundry cupboard in Other with open cabinets, wood benchtops, white walls, light hardwood floors, a stacked washer and dryer and beige floor.
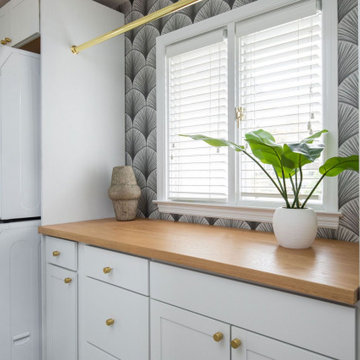
Inspiration for a mid-sized transitional galley dedicated laundry room in Indianapolis with shaker cabinets, white cabinets, wood benchtops, black splashback, window splashback, white walls, ceramic floors, a stacked washer and dryer, black floor, brown benchtop and wallpaper.
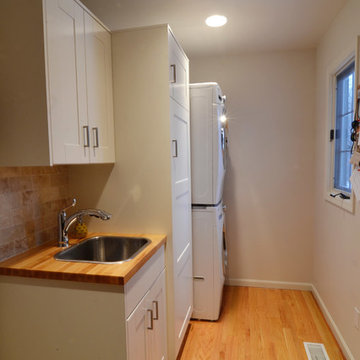
Photo and Construction by Kaufman Construction
Design ideas for a small transitional galley utility room in Other with a drop-in sink, shaker cabinets, white cabinets, wood benchtops, grey walls, light hardwood floors and a stacked washer and dryer.
Design ideas for a small transitional galley utility room in Other with a drop-in sink, shaker cabinets, white cabinets, wood benchtops, grey walls, light hardwood floors and a stacked washer and dryer.
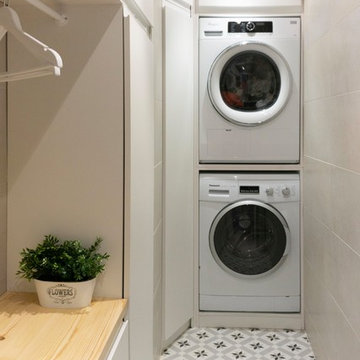
Este espacio que en un principio podría parecer un espacio perdido y residual en la vivienda pasa a tener un toque especial. Se coloca la zona de lavandería con lavadora y secadora apiladas en un armario visto. Ambas están completadas con un armario cerrado para los elementos de limpieza y una zona abierta con perchero que apoya perfectamente a los electrodomésticos. Además se utiliza un azulejo en la zona húmeda para no tener problemas con el agua. emmme studio
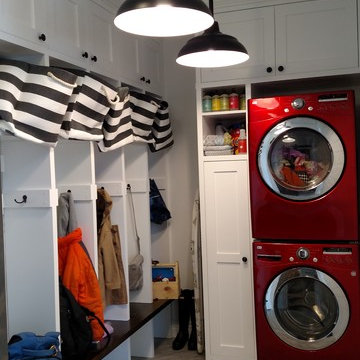
Aspen Hills Construction
Mid-sized country galley utility room in Salt Lake City with flat-panel cabinets, white cabinets, wood benchtops, white walls, porcelain floors and a stacked washer and dryer.
Mid-sized country galley utility room in Salt Lake City with flat-panel cabinets, white cabinets, wood benchtops, white walls, porcelain floors and a stacked washer and dryer.
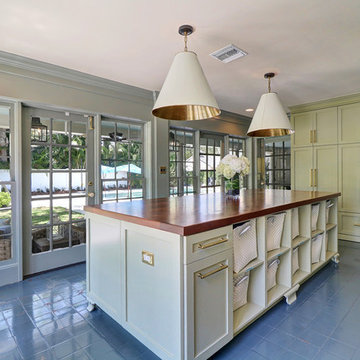
The extensive renovation of this Colonial Revival influenced residence aimed to blend historic period details with modern amenities. Challenges for this project were that the existing front entry porch and side sunroom were structurally unsound with considerable settling, water damage and damage to the shingle roof structure. This necessitated the total demolition and rebuilding of these spaces, but with modern materials that resemble the existing characteristics of this residence. A new flat roof structure with ornamental railing systems were utilized in place of the original roof design.
An ARDA for Renovation Design goes to
Roney Design Group, LLC
Designers: Tim Roney with Interior Design by HomeOwner, Florida's Finest
From: St. Petersburg, Florida
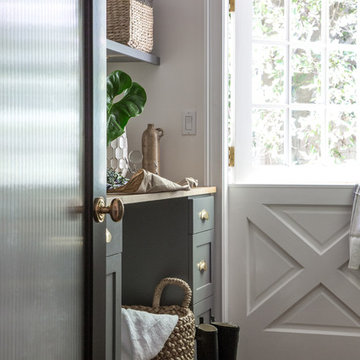
Bethany Nauert Photography
Large traditional galley dedicated laundry room in Los Angeles with an undermount sink, shaker cabinets, grey cabinets, white walls, medium hardwood floors, a stacked washer and dryer, brown floor and wood benchtops.
Large traditional galley dedicated laundry room in Los Angeles with an undermount sink, shaker cabinets, grey cabinets, white walls, medium hardwood floors, a stacked washer and dryer, brown floor and wood benchtops.
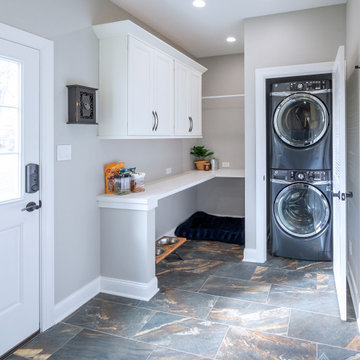
Photo of a mid-sized transitional l-shaped utility room in Philadelphia with shaker cabinets, white cabinets, wood benchtops, grey walls, porcelain floors, a stacked washer and dryer, black floor and white benchtop.
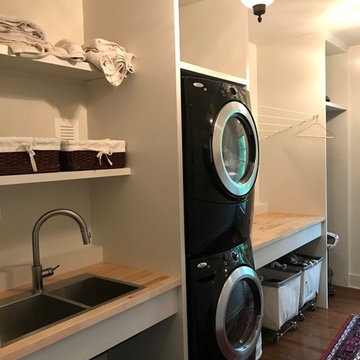
Design ideas for a mid-sized transitional galley laundry room in New York with a drop-in sink, open cabinets, white cabinets, wood benchtops, medium hardwood floors, a stacked washer and dryer and brown floor.
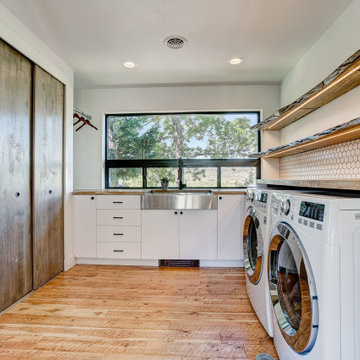
Design ideas for a country l-shaped dedicated laundry room in Denver with a farmhouse sink, flat-panel cabinets, white cabinets, wood benchtops, white walls, medium hardwood floors, a stacked washer and dryer, brown floor and brown benchtop.
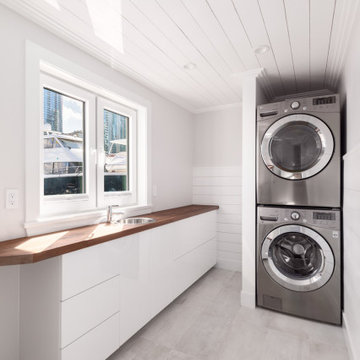
Design ideas for a mid-sized arts and crafts single-wall utility room in Vancouver with a drop-in sink, flat-panel cabinets, white cabinets, wood benchtops, white walls, porcelain floors, a stacked washer and dryer, grey floor and brown benchtop.
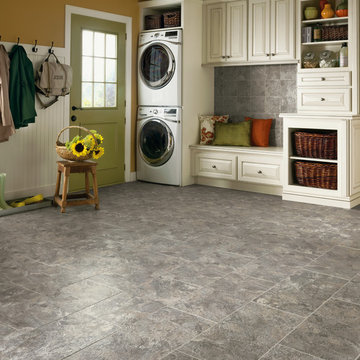
This is an example of a mid-sized traditional single-wall utility room in Other with raised-panel cabinets, white cabinets, wood benchtops, beige walls, porcelain floors, a stacked washer and dryer and grey floor.
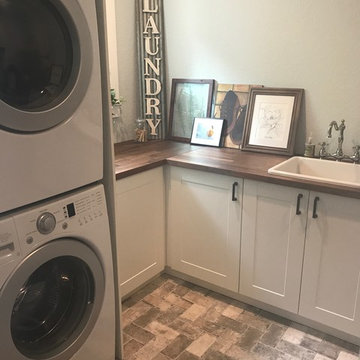
This is an example of a small country l-shaped utility room in Tampa with a drop-in sink, shaker cabinets, white cabinets, wood benchtops, grey walls, brick floors, a stacked washer and dryer and beige floor.
Laundry Room Design Ideas with Wood Benchtops and a Stacked Washer and Dryer
6