Laundry Room Design Ideas with Wood Benchtops and an Integrated Washer and Dryer
Refine by:
Budget
Sort by:Popular Today
41 - 60 of 110 photos
Item 1 of 3
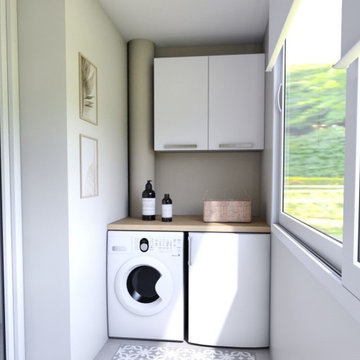
Optimisation pour cette loggia
Mid-sized modern utility room in Saint-Etienne with flat-panel cabinets, white cabinets, wood benchtops, beige walls, ceramic floors, an integrated washer and dryer and grey floor.
Mid-sized modern utility room in Saint-Etienne with flat-panel cabinets, white cabinets, wood benchtops, beige walls, ceramic floors, an integrated washer and dryer and grey floor.
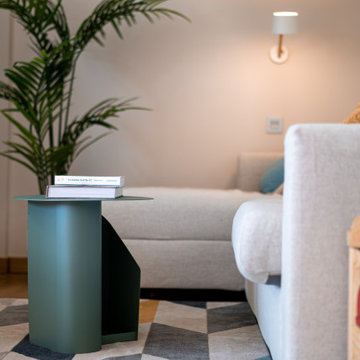
Photo of a mid-sized scandinavian single-wall utility room in Other with flat-panel cabinets, white cabinets, wood benchtops, brown splashback, timber splashback, white walls, laminate floors, an integrated washer and dryer, brown floor and brown benchtop.
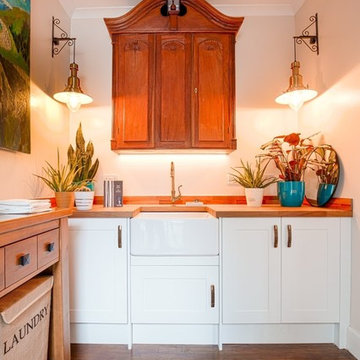
Small modern laundry cupboard in Glasgow with a farmhouse sink, shaker cabinets, white cabinets, wood benchtops, white walls, light hardwood floors and an integrated washer and dryer.
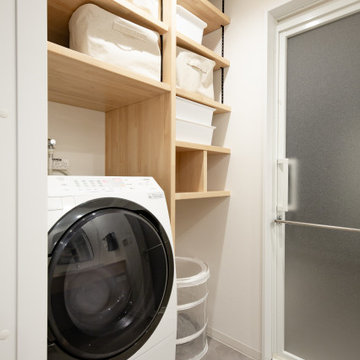
化粧台の正面には、壁面収納を配置。
洗濯物や必要な物を小分けしながら収納することが可能
Photo of a mid-sized industrial galley dedicated laundry room in Nagoya with a drop-in sink, open cabinets, light wood cabinets, wood benchtops, beige walls, laminate floors, an integrated washer and dryer, grey floor, beige benchtop, wallpaper and wallpaper.
Photo of a mid-sized industrial galley dedicated laundry room in Nagoya with a drop-in sink, open cabinets, light wood cabinets, wood benchtops, beige walls, laminate floors, an integrated washer and dryer, grey floor, beige benchtop, wallpaper and wallpaper.
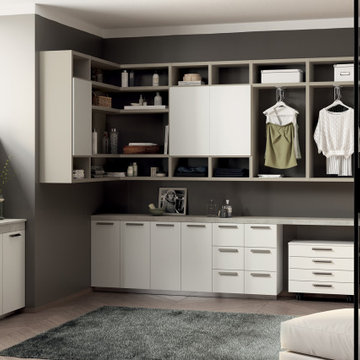
Expansive modern single-wall dedicated laundry room in Bordeaux with an integrated sink, flat-panel cabinets, wood benchtops, grey walls, an integrated washer and dryer, grey floor and white benchtop.
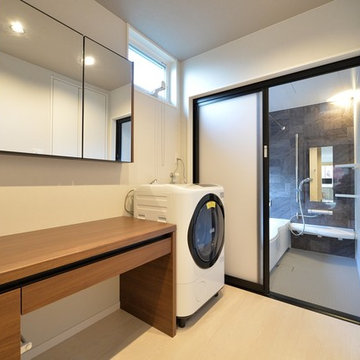
Photo of a modern laundry room in Other with flat-panel cabinets, medium wood cabinets, wood benchtops, white walls, painted wood floors, beige floor, brown benchtop and an integrated washer and dryer.
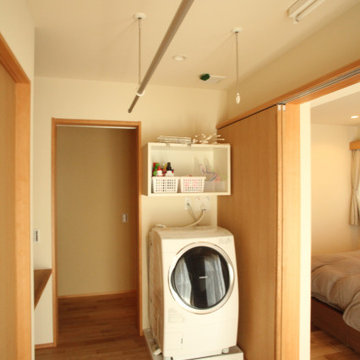
Photo of a mid-sized modern single-wall utility room in Other with open cabinets, medium wood cabinets, wood benchtops, white walls, medium hardwood floors, an integrated washer and dryer, beige floor, brown benchtop and wallpaper.
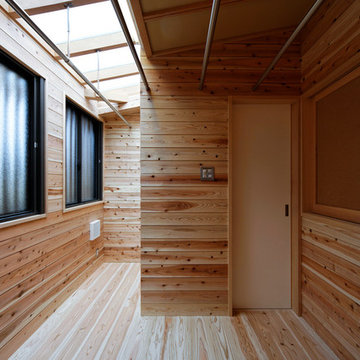
Photo of a mid-sized scandinavian l-shaped dedicated laundry room in Other with wood benchtops, beige walls, light hardwood floors, an integrated washer and dryer, beige floor and beige benchtop.
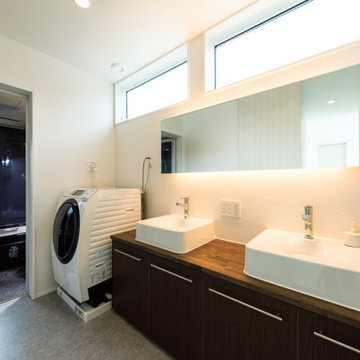
洗面台はホテルライクなツーボウル仕上げにしました。ワイドな高窓から光が差して朝は清々しく、夜はワイドミラーの間接照明でやわらかく、ムーディに。「リラックスタイムをくつろいで過ごせるように」(Oさま)と、浴室はシックで落ち着きのある色合いに仕上げました。
Design ideas for a mid-sized modern single-wall utility room in Tokyo Suburbs with a drop-in sink, beaded inset cabinets, brown cabinets, wood benchtops, white walls, plywood floors, an integrated washer and dryer, grey floor, brown benchtop, wallpaper and wallpaper.
Design ideas for a mid-sized modern single-wall utility room in Tokyo Suburbs with a drop-in sink, beaded inset cabinets, brown cabinets, wood benchtops, white walls, plywood floors, an integrated washer and dryer, grey floor, brown benchtop, wallpaper and wallpaper.
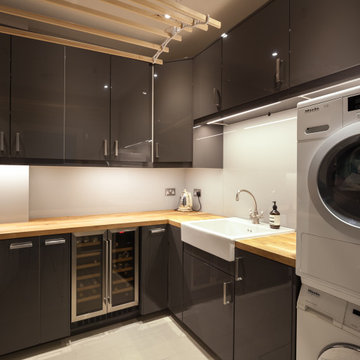
Photo of a small modern u-shaped utility room with a farmhouse sink, flat-panel cabinets, grey cabinets, wood benchtops, grey splashback, glass sheet splashback, an integrated washer and dryer and beige benchtop.
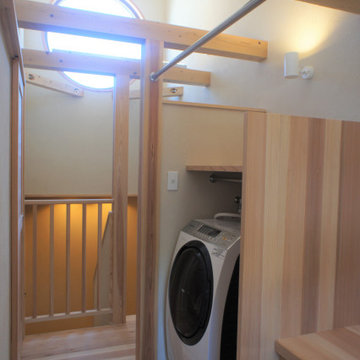
This is an example of a large traditional utility room in Other with wood benchtops, white walls, medium hardwood floors, an integrated washer and dryer and brown benchtop.
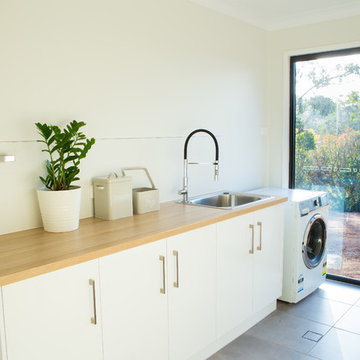
Inspiration for a large dedicated laundry room in Other with a drop-in sink, wood benchtops and an integrated washer and dryer.
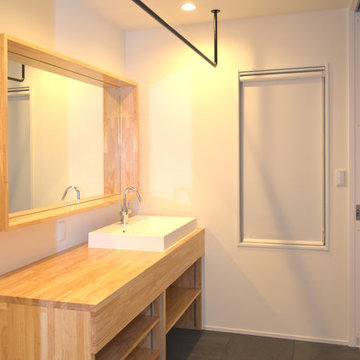
オリジナルの造作洗面。ランドリーバーを備え付けることで、洗濯も完結できるスペースです。
Small scandinavian single-wall dedicated laundry room in Other with a drop-in sink, open cabinets, wood benchtops, white walls, linoleum floors, an integrated washer and dryer, black floor and beige benchtop.
Small scandinavian single-wall dedicated laundry room in Other with a drop-in sink, open cabinets, wood benchtops, white walls, linoleum floors, an integrated washer and dryer, black floor and beige benchtop.
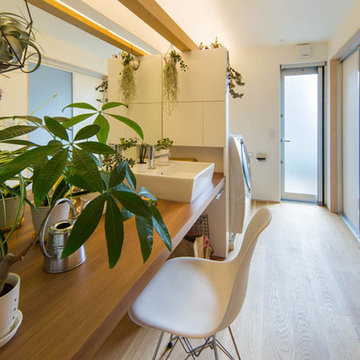
Inspiration for a mid-sized modern single-wall utility room in Kobe with wood benchtops, white walls, medium hardwood floors, an integrated washer and dryer, wallpaper and wallpaper.
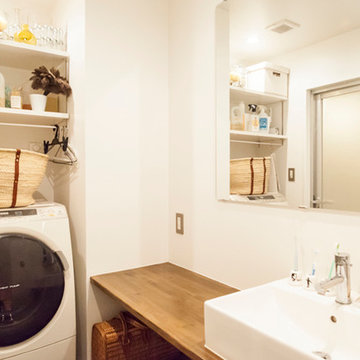
サニタリーは最小限の空間をシンプルに使いやすく設計
Design ideas for a mid-sized asian single-wall utility room in Tokyo with a single-bowl sink, open cabinets, white cabinets, wood benchtops, white walls and an integrated washer and dryer.
Design ideas for a mid-sized asian single-wall utility room in Tokyo with a single-bowl sink, open cabinets, white cabinets, wood benchtops, white walls and an integrated washer and dryer.
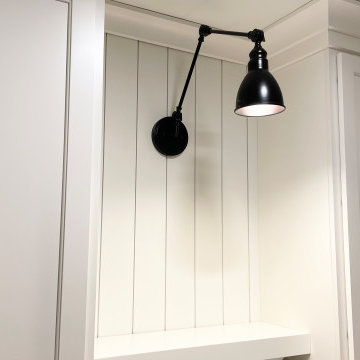
Antimicrobial light tech + a dependable front-load Maytag laundry pair work overtime in this Quad Cities area laundry room remodeled by Village Home Stores. Ivory painted Koch cabinets in the Prairie door and wood look Formica counters with an apron sink featured with painted farmhouse Morella tiles from Glazzio's Vincenza Royale series.
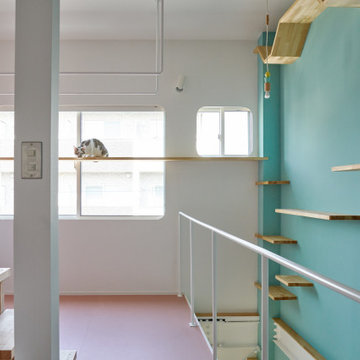
Inspiration for a small contemporary utility room in Kyoto with an undermount sink, recessed-panel cabinets, white cabinets, wood benchtops, pink walls, linoleum floors, an integrated washer and dryer, pink floor, pink benchtop, vaulted and planked wall panelling.
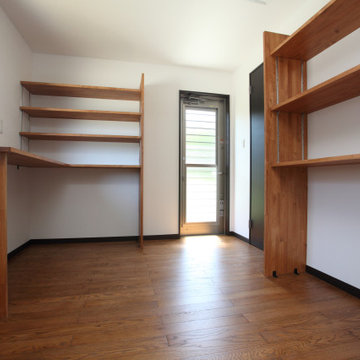
キッチン隣に配置した広々とした5帖程もあるユーティリティ。このスペースには洗濯機やアイロン台や可動棚があり。抜群の収納量があり使いやすい生活動線になっています。
Large modern u-shaped utility room in Other with open cabinets, light wood cabinets, wood benchtops, medium hardwood floors, an integrated washer and dryer, brown floor, brown benchtop, wallpaper and wallpaper.
Large modern u-shaped utility room in Other with open cabinets, light wood cabinets, wood benchtops, medium hardwood floors, an integrated washer and dryer, brown floor, brown benchtop, wallpaper and wallpaper.
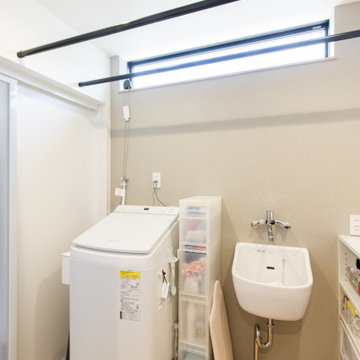
ランドリールームには、アイロンがけに便利なカウンター兼収納棚をつくりました。
手や顔を洗う洗面台とは別に、深さのあるスロップシンクを設置したのもポイント!汚れた衣類の下洗いや、学校から持ち帰った上履きのつけ置きなどに大活躍です。
「洗濯・室内干し・畳む・アイロンがけ・収納」まで一気にできて、家事効率がぐんとアップします。
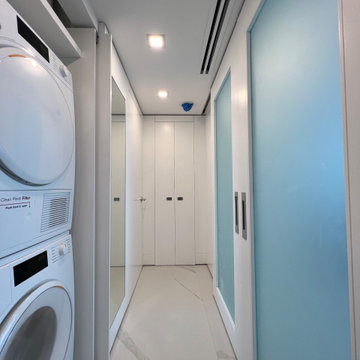
Laundry & Master Bedroom entrance with flat paneling lacquered
Photo of a mid-sized modern u-shaped laundry cupboard in Miami with flat-panel cabinets, white cabinets, wood benchtops, white walls, porcelain floors and an integrated washer and dryer.
Photo of a mid-sized modern u-shaped laundry cupboard in Miami with flat-panel cabinets, white cabinets, wood benchtops, white walls, porcelain floors and an integrated washer and dryer.
Laundry Room Design Ideas with Wood Benchtops and an Integrated Washer and Dryer
3