Laundry Room Design Ideas with Wood Benchtops and Brown Floor
Refine by:
Budget
Sort by:Popular Today
121 - 140 of 282 photos
Item 1 of 3
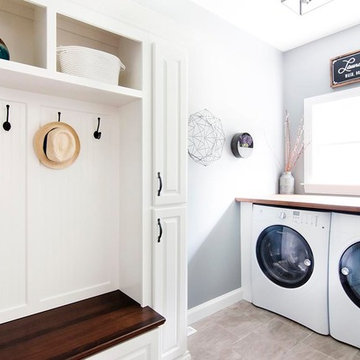
Photo of a mid-sized transitional single-wall utility room in Boston with shaker cabinets, white cabinets, wood benchtops, blue walls, medium hardwood floors, a side-by-side washer and dryer and brown floor.
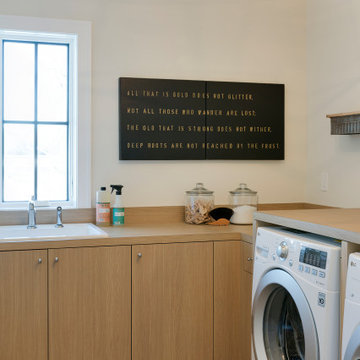
Transitional l-shaped laundry room in Minneapolis with a drop-in sink, flat-panel cabinets, medium wood cabinets, wood benchtops, beige walls, a side-by-side washer and dryer, brown floor and beige benchtop.
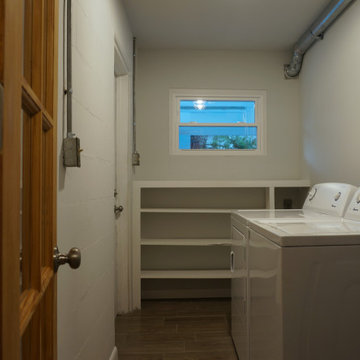
Installed wood-look porcelain tile throughout, ceiling fans and light fixtures, windows. Electrical rewiring. Removed soffit in kitchen. Installed new cabinets, granite, backsplash, appliances. Repaired and repainted walls.
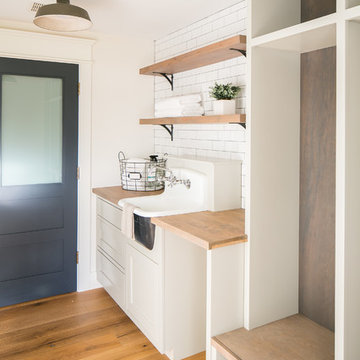
Inspiration for a mid-sized country laundry room in Phoenix with shaker cabinets, wood benchtops, medium hardwood floors and brown floor.
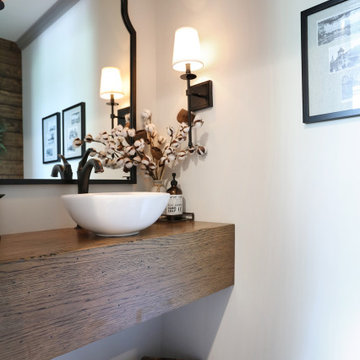
Multi-utility room incorporating laundry, mudroom and guest bath. Including tall pantry storage cabinets, bench and storage for coats.
Pocket door separating laundry mudroom from kitchen. Utility sink with butcher block counter and sink cover lid.
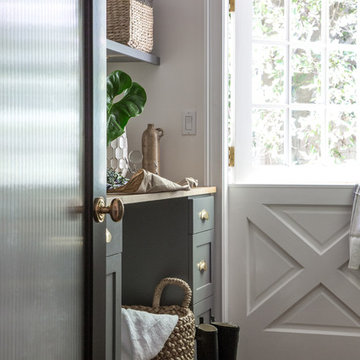
Bethany Nauert Photography
Large traditional galley dedicated laundry room in Los Angeles with an undermount sink, shaker cabinets, grey cabinets, white walls, medium hardwood floors, a stacked washer and dryer, brown floor and wood benchtops.
Large traditional galley dedicated laundry room in Los Angeles with an undermount sink, shaker cabinets, grey cabinets, white walls, medium hardwood floors, a stacked washer and dryer, brown floor and wood benchtops.
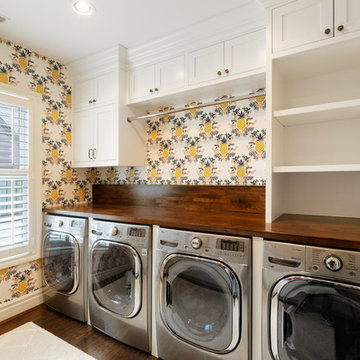
Photo of a mid-sized traditional single-wall dedicated laundry room in Cincinnati with beaded inset cabinets, white cabinets, wood benchtops, yellow walls, dark hardwood floors, a side-by-side washer and dryer, brown floor and brown benchtop.
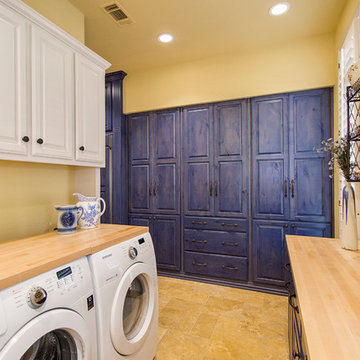
Large country u-shaped dedicated laundry room in Dallas with raised-panel cabinets, white cabinets, wood benchtops, porcelain floors, a side-by-side washer and dryer, brown floor, a drop-in sink, yellow walls and beige benchtop.
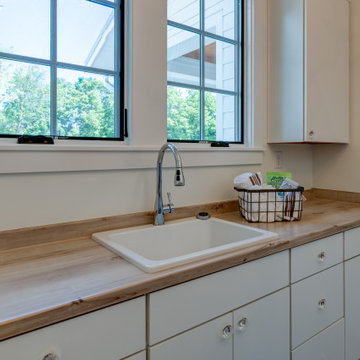
Inspiration for a mid-sized country galley dedicated laundry room in Indianapolis with a drop-in sink, flat-panel cabinets, white cabinets, wood benchtops, white walls, light hardwood floors, a side-by-side washer and dryer, brown floor and brown benchtop.
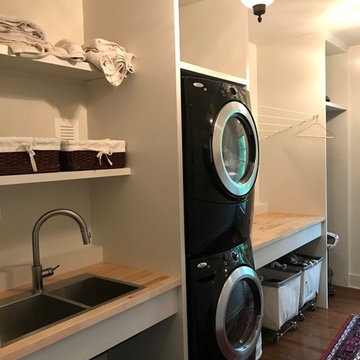
Design ideas for a mid-sized transitional galley laundry room in New York with a drop-in sink, open cabinets, white cabinets, wood benchtops, medium hardwood floors, a stacked washer and dryer and brown floor.
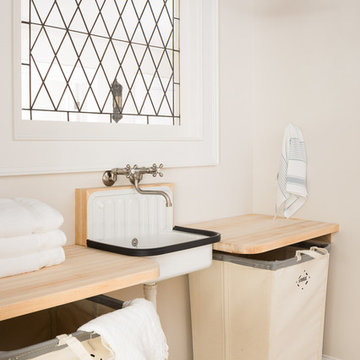
Jeff Roberts
Inspiration for a beach style laundry room in Portland Maine with wood benchtops, beige walls, medium hardwood floors, brown floor and beige benchtop.
Inspiration for a beach style laundry room in Portland Maine with wood benchtops, beige walls, medium hardwood floors, brown floor and beige benchtop.
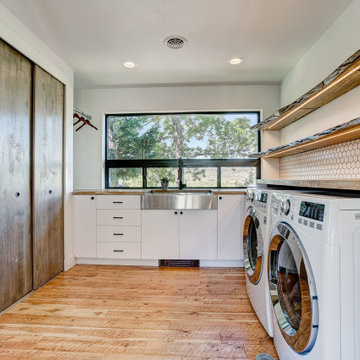
Design ideas for a country l-shaped dedicated laundry room in Denver with a farmhouse sink, flat-panel cabinets, white cabinets, wood benchtops, white walls, medium hardwood floors, a stacked washer and dryer, brown floor and brown benchtop.
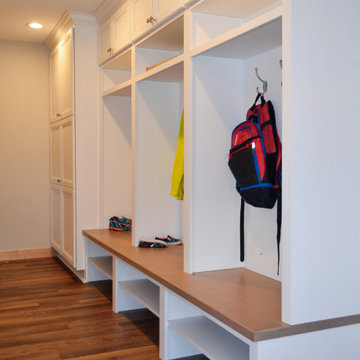
Design ideas for a mid-sized country galley utility room in Chicago with shaker cabinets, white cabinets, wood benchtops, medium hardwood floors and brown floor.
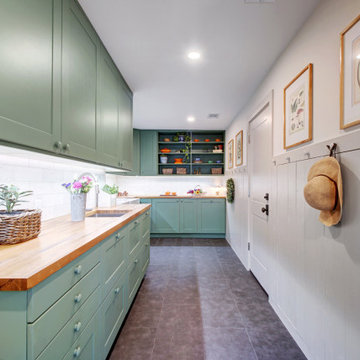
Remodel Boutique, Austin, Texas, 2022 Regional CotY Award Winner, Residential Addition Under $100,000
Mid-sized transitional l-shaped utility room in Austin with an undermount sink, recessed-panel cabinets, green cabinets, wood benchtops, white splashback, porcelain splashback, white walls and brown floor.
Mid-sized transitional l-shaped utility room in Austin with an undermount sink, recessed-panel cabinets, green cabinets, wood benchtops, white splashback, porcelain splashback, white walls and brown floor.
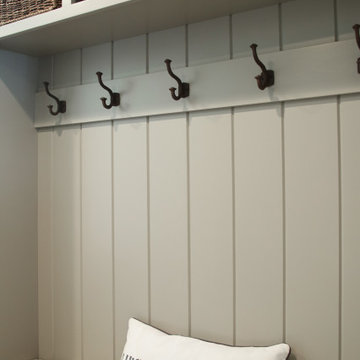
Multi-utility room incorporating laundry, mudroom and guest bath. Including tall pantry storage cabinets, bench and storage for coats.
Pocket door separating laundry mudroom from kitchen. Utility sink with butcher block counter and sink cover lid.
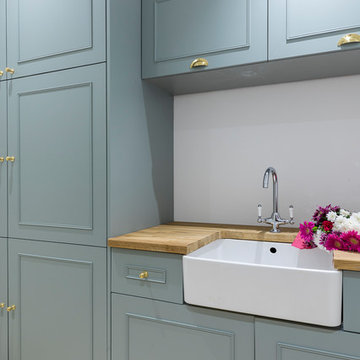
Utility room joinery was made bespoke and to match the style of the kitchen.
Photography by Chris Snook
Mid-sized country single-wall laundry room in London with a farmhouse sink, shaker cabinets, wood benchtops, grey walls, porcelain floors, a concealed washer and dryer, brown floor and blue cabinets.
Mid-sized country single-wall laundry room in London with a farmhouse sink, shaker cabinets, wood benchtops, grey walls, porcelain floors, a concealed washer and dryer, brown floor and blue cabinets.
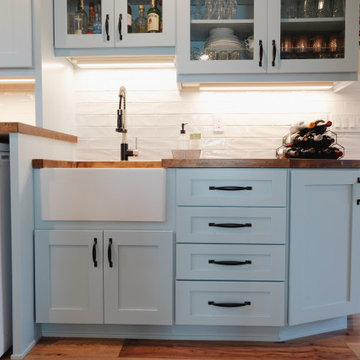
Design ideas for a large beach style galley utility room in Seattle with a farmhouse sink, shaker cabinets, blue cabinets, wood benchtops, white splashback, ceramic splashback, beige walls, medium hardwood floors, a side-by-side washer and dryer, brown floor and brown benchtop.
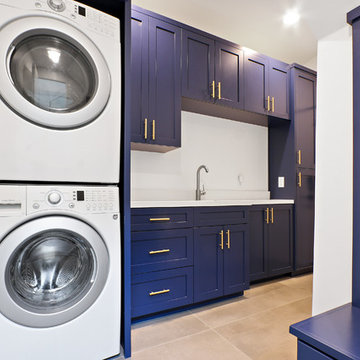
Our clients get to indulge in the epitome of convenience and style with the newly added laundry room, adorned with striking blue shaker cabinets and elegant gold handles. This thoughtfully designed space combines functionality and aesthetics seamlessly. Revel in ample built-in storage, providing a designated place for every laundry necessity. The inclusion of a laundry sink and stackable washer and dryer enhances efficiency, transforming this room into a haven of productivity.
What sets it apart is its dual purpose – not only does it serve as a dedicated laundry space, but with exterior access, it effortlessly transitions into a practical mudroom.
This new addition is the perfect blend of form and function in this inviting and well-appointed addition to the home.
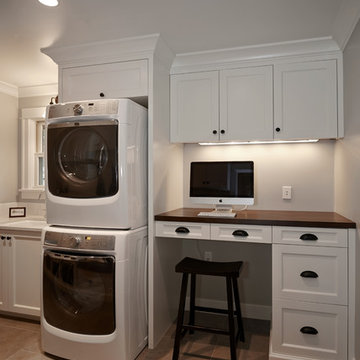
Remodel by Ostmo Construction
Design by Stephanie Tottingham, architect
Photos by Dale Lang of NW Architectural Photography
Design ideas for a large transitional galley utility room in Portland with an undermount sink, recessed-panel cabinets, white cabinets, wood benchtops, grey walls, a stacked washer and dryer, travertine floors and brown floor.
Design ideas for a large transitional galley utility room in Portland with an undermount sink, recessed-panel cabinets, white cabinets, wood benchtops, grey walls, a stacked washer and dryer, travertine floors and brown floor.
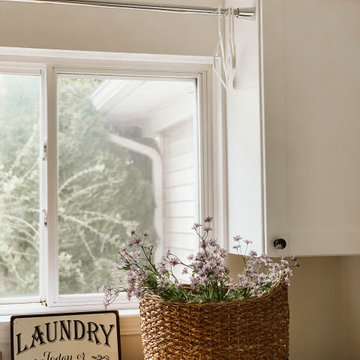
This is an example of a mid-sized country utility room in Detroit with shaker cabinets, white cabinets, wood benchtops, white walls, a side-by-side washer and dryer and brown floor.
Laundry Room Design Ideas with Wood Benchtops and Brown Floor
7