Laundry Room Design Ideas with Wood Benchtops and Ceramic Floors
Refine by:
Budget
Sort by:Popular Today
161 - 180 of 582 photos
Item 1 of 3
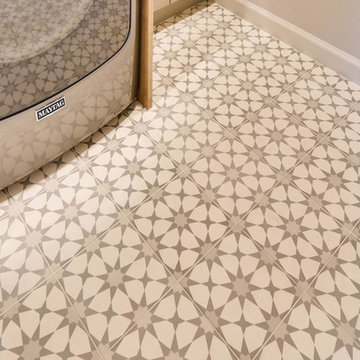
Photo of a large country galley dedicated laundry room in Denver with a single-bowl sink, shaker cabinets, beige cabinets, wood benchtops, white walls, ceramic floors, a side-by-side washer and dryer, multi-coloured floor and brown benchtop.
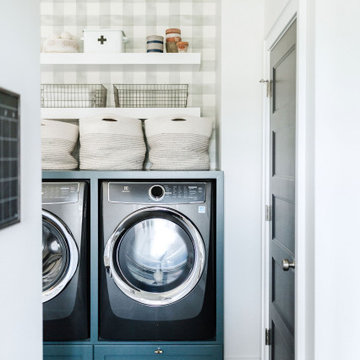
Inspiration for a country laundry room in Grand Rapids with a farmhouse sink, shaker cabinets, green cabinets, wood benchtops, white walls, ceramic floors, a side-by-side washer and dryer, grey floor, brown benchtop and wallpaper.
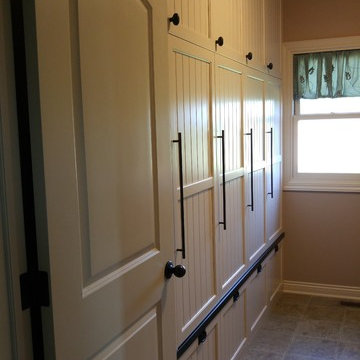
Solving a cluttered laundry room problem with custom painted built-ins
This is an example of a small traditional single-wall utility room in Omaha with a single-bowl sink, recessed-panel cabinets, white cabinets, wood benchtops, brown walls, ceramic floors and a side-by-side washer and dryer.
This is an example of a small traditional single-wall utility room in Omaha with a single-bowl sink, recessed-panel cabinets, white cabinets, wood benchtops, brown walls, ceramic floors and a side-by-side washer and dryer.
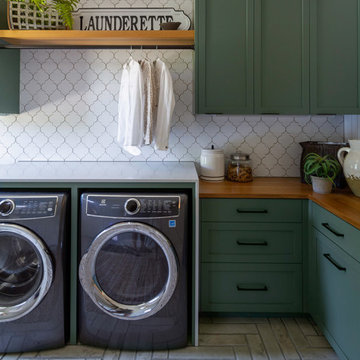
Inspiration for an expansive country l-shaped dedicated laundry room in Other with shaker cabinets, green cabinets, wood benchtops, white splashback, ceramic splashback, white walls, ceramic floors, a side-by-side washer and dryer, grey floor, brown benchtop and planked wall panelling.
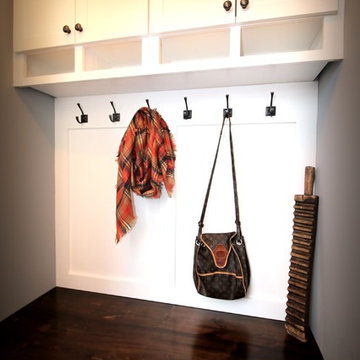
This is an example of a country laundry room in Chicago with a farmhouse sink, shaker cabinets, white cabinets, wood benchtops, grey walls and ceramic floors.
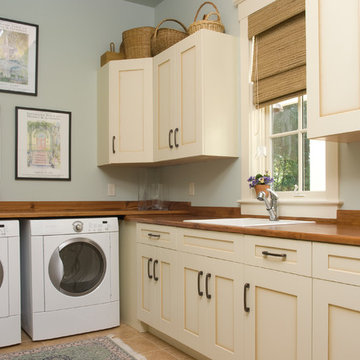
Photo of a mid-sized l-shaped dedicated laundry room in Atlanta with a drop-in sink, shaker cabinets, beige cabinets, wood benchtops, grey walls, ceramic floors, a side-by-side washer and dryer, beige floor and brown benchtop.
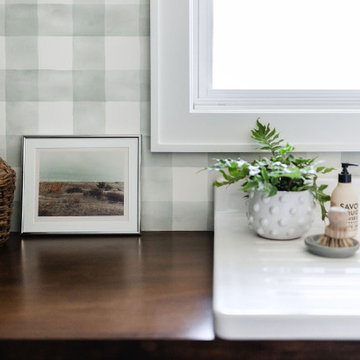
Design ideas for a country laundry room in Grand Rapids with a farmhouse sink, shaker cabinets, green cabinets, wood benchtops, white walls, ceramic floors, a side-by-side washer and dryer, grey floor, brown benchtop and wallpaper.
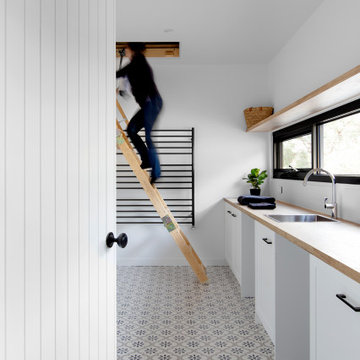
decorative tiles, panelled door, timber bench top, timber shelves, attic ladder, hydronic heating,
Inspiration for a large contemporary galley dedicated laundry room in Melbourne with a drop-in sink, recessed-panel cabinets, white cabinets, wood benchtops, white splashback, subway tile splashback, ceramic floors and a side-by-side washer and dryer.
Inspiration for a large contemporary galley dedicated laundry room in Melbourne with a drop-in sink, recessed-panel cabinets, white cabinets, wood benchtops, white splashback, subway tile splashback, ceramic floors and a side-by-side washer and dryer.

Photo of a mid-sized modern single-wall utility room in Detroit with a farmhouse sink, shaker cabinets, green cabinets, wood benchtops, white splashback, cement tile splashback, beige walls, ceramic floors, a side-by-side washer and dryer, grey floor, brown benchtop and wallpaper.
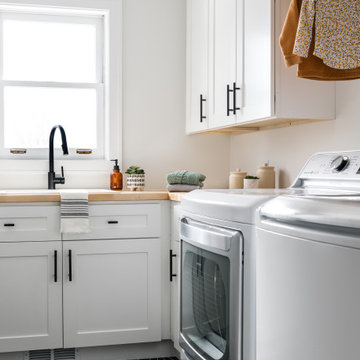
Geometric high contrast tile floor, white shaker cabinets, and butcher block countertops with black fixtures + hardware.
Photo by: Erin Konrath Photography
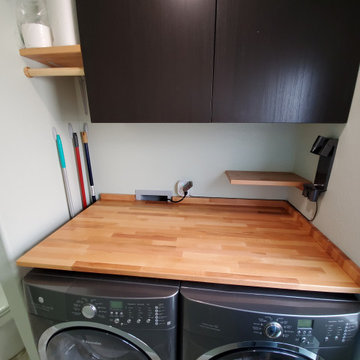
The vanity top and the washer/dryer counter are both made from an IKEA butcher block table top that I was able to cut into the custom sizes for the space. I learned alot about polyurethane and felt a little like the Karate Kid, poly on, sand off, poly on, sand off. The counter does have a leg on the front left for support.
This arrangement allowed for a small hangar bar and 4" space to keep brooms, swifter, and even a small step stool to reach the upper most cabinet space. Not saying I'm short, but I will admint that I could use a little vertical help sometimes, but I am not short.
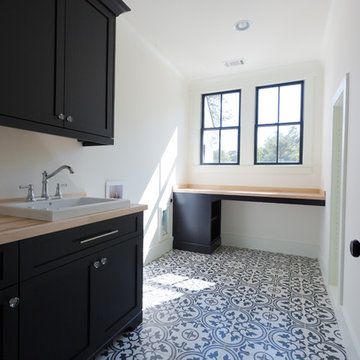
Photo of a mid-sized transitional l-shaped dedicated laundry room in Atlanta with a drop-in sink, shaker cabinets, black cabinets, wood benchtops, white walls, ceramic floors, a side-by-side washer and dryer and multi-coloured floor.
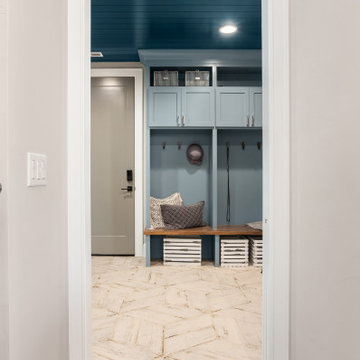
This is an example of a large country laundry room in Portland with blue cabinets, wood benchtops, blue splashback, ceramic splashback, grey walls, ceramic floors, grey floor and brown benchtop.
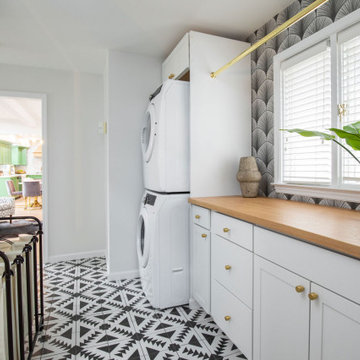
Photo of a mid-sized transitional galley dedicated laundry room in Indianapolis with shaker cabinets, white cabinets, wood benchtops, white walls, ceramic floors, a stacked washer and dryer, black floor and beige benchtop.
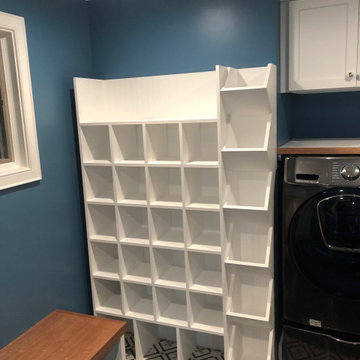
Photo of an eclectic single-wall utility room in Boston with shaker cabinets, white cabinets, wood benchtops, blue walls, ceramic floors, a side-by-side washer and dryer and grey floor.
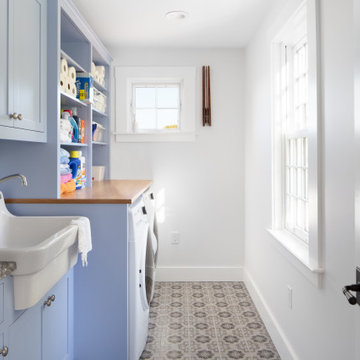
Inspiration for a mid-sized transitional single-wall dedicated laundry room in Providence with a farmhouse sink, shaker cabinets, blue cabinets, wood benchtops, white walls, ceramic floors, a side-by-side washer and dryer, grey floor and beige benchtop.
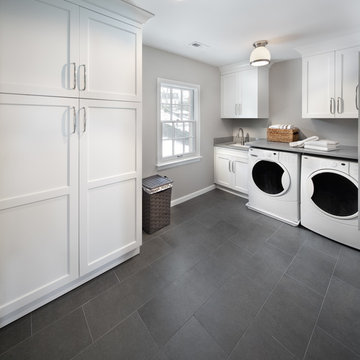
Morgan Howarth Photography
Photo of an expansive transitional l-shaped dedicated laundry room in DC Metro with recessed-panel cabinets, white cabinets, wood benchtops, grey walls, ceramic floors, a side-by-side washer and dryer and an undermount sink.
Photo of an expansive transitional l-shaped dedicated laundry room in DC Metro with recessed-panel cabinets, white cabinets, wood benchtops, grey walls, ceramic floors, a side-by-side washer and dryer and an undermount sink.
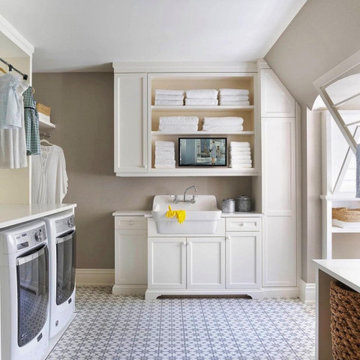
Expansive u-shaped dedicated laundry room in Dallas with a farmhouse sink, shaker cabinets, white cabinets, wood benchtops, beige walls, ceramic floors, a side-by-side washer and dryer, multi-coloured floor and white benchtop.
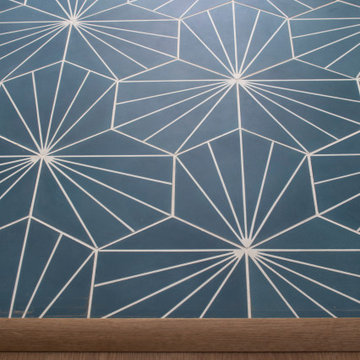
Photo of a mid-sized transitional galley dedicated laundry room in Hawaii with open cabinets, white cabinets, wood benchtops, white walls, ceramic floors, a side-by-side washer and dryer, blue floor and brown benchtop.
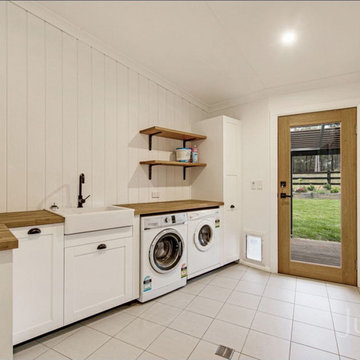
Design ideas for a large modern l-shaped laundry room in Newcastle - Maitland with a farmhouse sink, recessed-panel cabinets, white cabinets, wood benchtops, white walls, ceramic floors, a side-by-side washer and dryer and white floor.
Laundry Room Design Ideas with Wood Benchtops and Ceramic Floors
9