Laundry Room Design Ideas with Wood Benchtops and Concrete Benchtops
Refine by:
Budget
Sort by:Popular Today
21 - 40 of 2,657 photos
Item 1 of 3
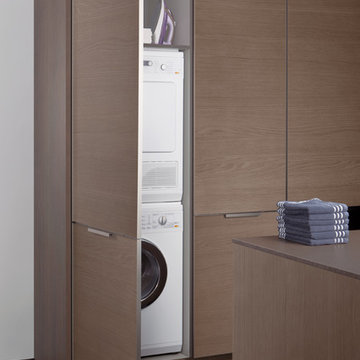
http://www.leicht.com
Design ideas for a mid-sized modern dedicated laundry room in Stuttgart with flat-panel cabinets, medium wood cabinets, wood benchtops, white walls, linoleum floors and a stacked washer and dryer.
Design ideas for a mid-sized modern dedicated laundry room in Stuttgart with flat-panel cabinets, medium wood cabinets, wood benchtops, white walls, linoleum floors and a stacked washer and dryer.
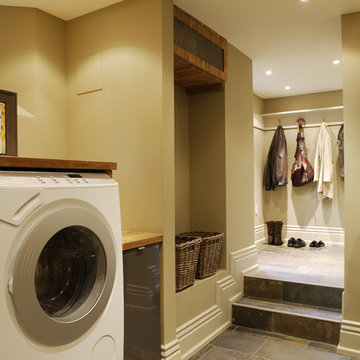
This project was initially a main floor renovation – the kitchen was old and dated and the layout was poor for entertaining.
Sounds simple enough, but it was only achieved by removing a trap door and the original external basement stairs and building a new side entrance to the lower level. From our first meeting I knew that the trap door was going to be the boss of the renovation – sometimes it’s the oddest things in a home that determine the course, size and scope of a project. We increased the size of the main floor by levelling of the back of the house; this increased the foot print in the kitchen and brought in much more natural light. Custom millwork and plaster mouldings were designed and installed in every room. Lighting was updated and new furniture and soft-furnishings were designed and sourced. On the second floor we renovated the master bedroom and the dressing room. In the basement we dug down, greatly improving the head height and formed a cozy media room and a lux laundry and mudroom.
Before and after photographs can be found on our website.
Photography by Tim McGhie
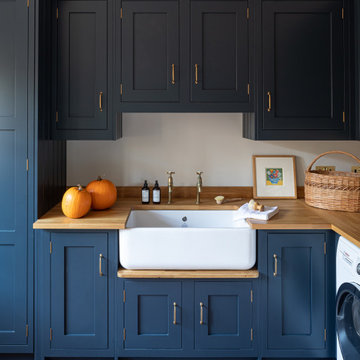
Beautiful blue bespoke utility room
Photo of a mid-sized country l-shaped utility room in Berkshire with a farmhouse sink, blue cabinets, wood benchtops, a side-by-side washer and dryer, shaker cabinets, white walls, red floor and brown benchtop.
Photo of a mid-sized country l-shaped utility room in Berkshire with a farmhouse sink, blue cabinets, wood benchtops, a side-by-side washer and dryer, shaker cabinets, white walls, red floor and brown benchtop.
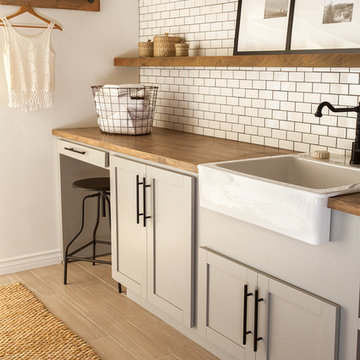
Gary Johnson
Photo of a mid-sized country dedicated laundry room in Tampa with a farmhouse sink, shaker cabinets, grey cabinets, wood benchtops, white walls, a side-by-side washer and dryer and brown benchtop.
Photo of a mid-sized country dedicated laundry room in Tampa with a farmhouse sink, shaker cabinets, grey cabinets, wood benchtops, white walls, a side-by-side washer and dryer and brown benchtop.
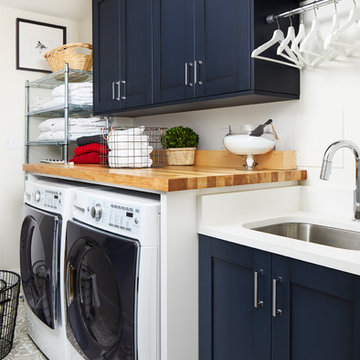
Inspiration for a transitional single-wall dedicated laundry room in DC Metro with an undermount sink, shaker cabinets, blue cabinets, wood benchtops, white walls, a side-by-side washer and dryer, grey floor and white benchtop.
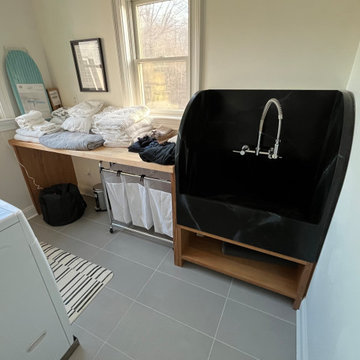
Renovated Laundry Room with Butcher Block Countertops, Custom Soap Stone Sink/Dog Washing Station
Photo of a mid-sized modern galley laundry room in New York with wood benchtops, white walls, porcelain floors, a side-by-side washer and dryer and grey floor.
Photo of a mid-sized modern galley laundry room in New York with wood benchtops, white walls, porcelain floors, a side-by-side washer and dryer and grey floor.

Indigo blue Fabuwood cabinets for a laundry room with a custom butcher block countertop
This is an example of a small beach style single-wall laundry cupboard in Other with an undermount sink, shaker cabinets, blue cabinets, wood benchtops, white walls, laminate floors, a side-by-side washer and dryer, brown floor and brown benchtop.
This is an example of a small beach style single-wall laundry cupboard in Other with an undermount sink, shaker cabinets, blue cabinets, wood benchtops, white walls, laminate floors, a side-by-side washer and dryer, brown floor and brown benchtop.

This is an example of a small contemporary single-wall dedicated laundry room in Denver with a drop-in sink, shaker cabinets, white cabinets, wood benchtops, white splashback, subway tile splashback, grey walls, porcelain floors, a side-by-side washer and dryer, grey floor and brown benchtop.
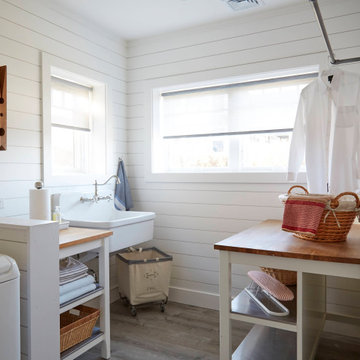
Clean white shiplap, a vintage style porcelain hanging utility sink and simple open furnishings make make laundry time enjoyable. An adjacent two door closet houses all the clutter of cleaning supplies and keeps them out of sight. An antique giant clothespin hangs on the wall, an iron rod allows for hanging clothes to dry with the fresh air from three awning style windows.
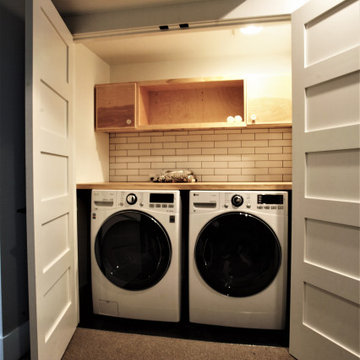
Inspiration for a small contemporary single-wall laundry cupboard in Seattle with open cabinets, light wood cabinets, wood benchtops, a side-by-side washer and dryer and beige benchtop.
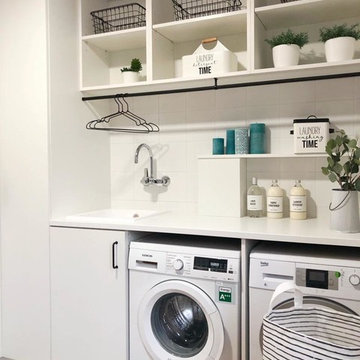
Un cuarto de lavado moderno y práctico con mucha capacidad de almacenaje en los armarios.
Inspiration for a mid-sized contemporary l-shaped dedicated laundry room in Other with white cabinets, wood benchtops and white benchtop.
Inspiration for a mid-sized contemporary l-shaped dedicated laundry room in Other with white cabinets, wood benchtops and white benchtop.
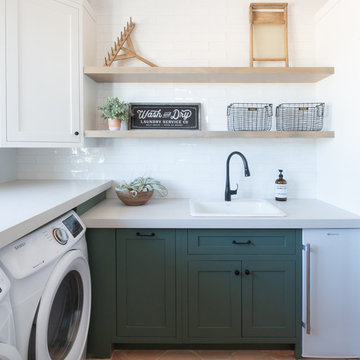
Completely remodeled farmhouse to update finishes & floor plan. Space plan, lighting schematics, finishes, furniture selection, and styling were done by K Design
Photography: Isaac Bailey Photography
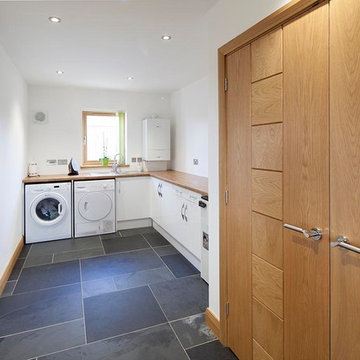
Simon Burt
Mid-sized modern galley utility room in Cornwall with a single-bowl sink, flat-panel cabinets, white cabinets, wood benchtops, white walls, ceramic floors, a side-by-side washer and dryer, grey floor and beige benchtop.
Mid-sized modern galley utility room in Cornwall with a single-bowl sink, flat-panel cabinets, white cabinets, wood benchtops, white walls, ceramic floors, a side-by-side washer and dryer, grey floor and beige benchtop.
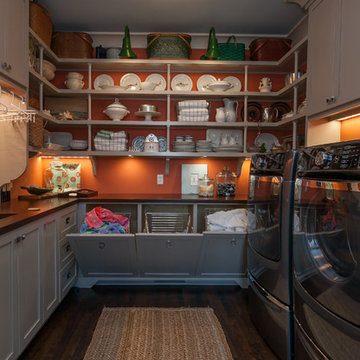
This is an example of a mid-sized galley utility room in Charleston with grey cabinets, wood benchtops, orange walls, dark hardwood floors, a side-by-side washer and dryer and brown benchtop.
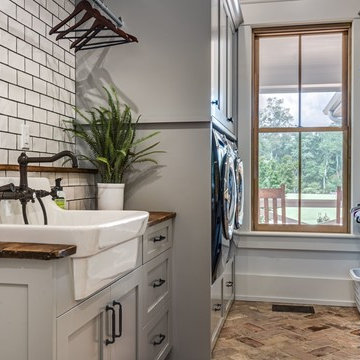
Photo of a mid-sized country galley dedicated laundry room in Nashville with a farmhouse sink, shaker cabinets, grey cabinets, wood benchtops, grey walls, brick floors, a side-by-side washer and dryer, brown floor and brown benchtop.
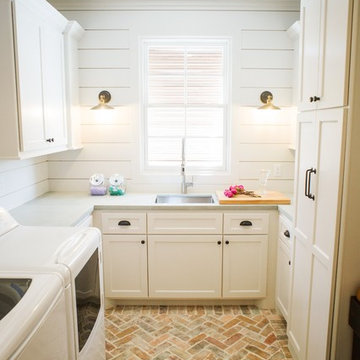
Mid-sized country u-shaped dedicated laundry room in Houston with an undermount sink, recessed-panel cabinets, white cabinets, white walls, brick floors, a side-by-side washer and dryer, beige floor, grey benchtop and concrete benchtops.
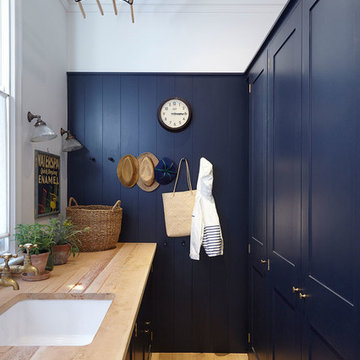
Hillersdon Avenue is a magnificent article 2 protected house built in 1899.
Our brief was to extend and remodel the house to better suit a modern family and their needs, without destroying the architectural heritage of the property. From the outset our approach was to extend the space within the existing volume rather than extend the property outside its intended boundaries. It was our central aim to make our interventions appear as if they had always been part of the house.
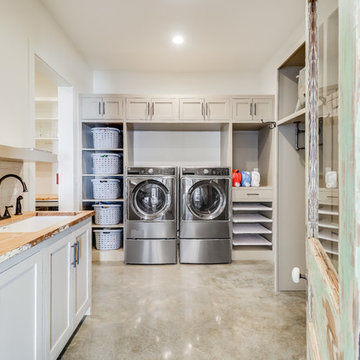
This is an example of a country u-shaped utility room in Jackson with an undermount sink, shaker cabinets, beige cabinets, wood benchtops, white walls, concrete floors, a side-by-side washer and dryer, grey floor and beige benchtop.
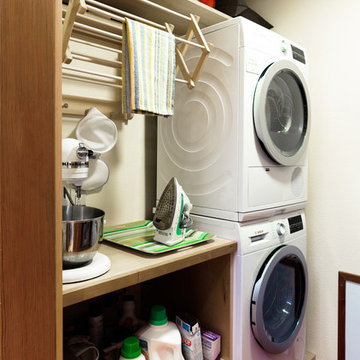
This compact laundry/walk in pantry packs a lot in a small space. By stacking the new front loading washer and dryer on a platform, doing laundry just got a lot more ergonomic not to mention the space afforded for folding and storage!
Photo by A Kitchen That Works LLC
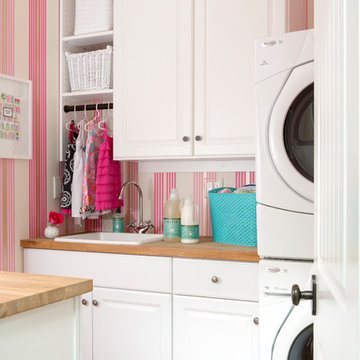
Even small spaces can have big doses of pattern and color. This laundry room is adorned with a pink and gold striped Osborne and Little wallpaper. The bright pink and white patterned flooring coordinates with the wallpaper colors without fighting the pattern. The bright white cabinets and wood countertops lets the patterns and color shine.
Photography: Vivian Johnson
Laundry Room Design Ideas with Wood Benchtops and Concrete Benchtops
2