Laundry Room Design Ideas with Wood Benchtops and Grey Floor
Refine by:
Budget
Sort by:Popular Today
121 - 140 of 529 photos
Item 1 of 3
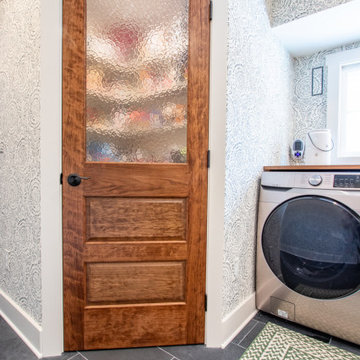
Photo of a laundry room in Other with shaker cabinets, white cabinets, wood benchtops, blue walls, slate floors, grey floor, brown benchtop and wallpaper.
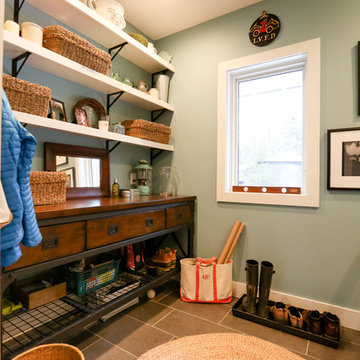
Photo of a mid-sized transitional single-wall utility room in Other with open cabinets, white cabinets, wood benchtops, blue walls, porcelain floors, a side-by-side washer and dryer, grey floor and brown benchtop.

This is an example of a small contemporary single-wall dedicated laundry room in Denver with a drop-in sink, shaker cabinets, white cabinets, wood benchtops, white splashback, subway tile splashback, grey walls, porcelain floors, a side-by-side washer and dryer, grey floor and brown benchtop.
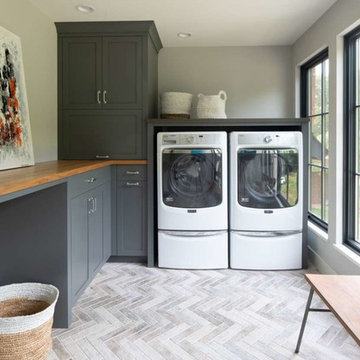
Scott Amundson Photography
Design ideas for a scandinavian l-shaped dedicated laundry room in Minneapolis with grey cabinets, wood benchtops, porcelain floors, a side-by-side washer and dryer, grey floor, brown benchtop, shaker cabinets and grey walls.
Design ideas for a scandinavian l-shaped dedicated laundry room in Minneapolis with grey cabinets, wood benchtops, porcelain floors, a side-by-side washer and dryer, grey floor, brown benchtop, shaker cabinets and grey walls.
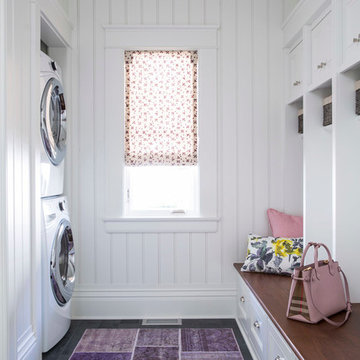
Martha O'Hara Interiors, Interior Design & Photo Styling | Roberts Wygal, Builder | Troy Thies, Photography | Please Note: All “related,” “similar,” and “sponsored” products tagged or listed by Houzz are not actual products pictured. They have not been approved by Martha O’Hara Interiors nor any of the professionals credited. For info about our work: design@oharainteriors.com
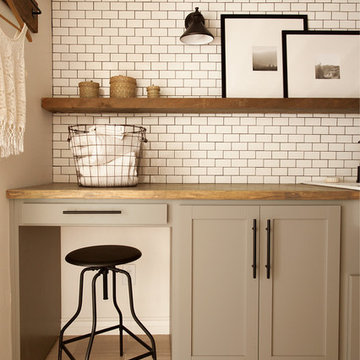
Gary Johnson
This is an example of a mid-sized country dedicated laundry room in Tampa with a farmhouse sink, shaker cabinets, grey cabinets, wood benchtops, white walls, ceramic floors, a side-by-side washer and dryer, grey floor and brown benchtop.
This is an example of a mid-sized country dedicated laundry room in Tampa with a farmhouse sink, shaker cabinets, grey cabinets, wood benchtops, white walls, ceramic floors, a side-by-side washer and dryer, grey floor and brown benchtop.
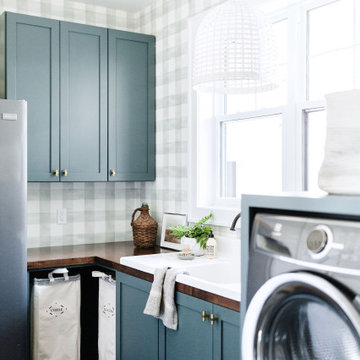
Photo of a country laundry room in Grand Rapids with a farmhouse sink, shaker cabinets, green cabinets, wood benchtops, white walls, ceramic floors, a side-by-side washer and dryer, grey floor, brown benchtop and wallpaper.
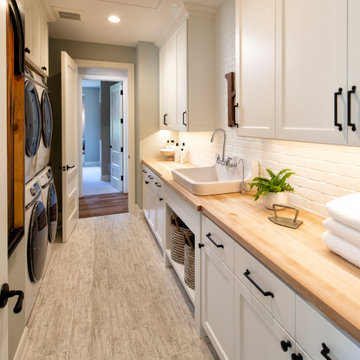
Mid-sized transitional single-wall utility room in Minneapolis with flat-panel cabinets, white cabinets, wood benchtops, white walls, laminate floors, a stacked washer and dryer, grey floor, a farmhouse sink and white benchtop.
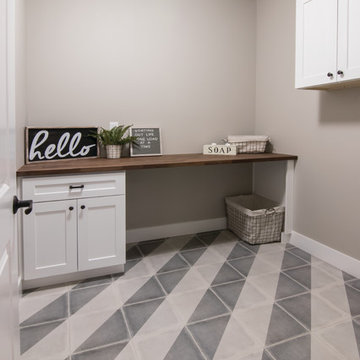
Photos by Becky Pospical
Photo of a mid-sized traditional l-shaped dedicated laundry room in Other with shaker cabinets, white cabinets, wood benchtops, beige walls, ceramic floors, a side-by-side washer and dryer, grey floor and brown benchtop.
Photo of a mid-sized traditional l-shaped dedicated laundry room in Other with shaker cabinets, white cabinets, wood benchtops, beige walls, ceramic floors, a side-by-side washer and dryer, grey floor and brown benchtop.
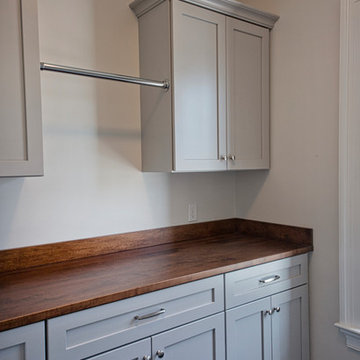
The new laundry room space has plenty of storage and a build it hanging space for drying clothing. Light grey cabinets and warm wood counters provide a fresh timeless look.

Inspiration for an industrial l-shaped dedicated laundry room in Other with a single-bowl sink, white cabinets, wood benchtops, grey splashback, ceramic splashback, white walls, ceramic floors, grey floor and orange benchtop.
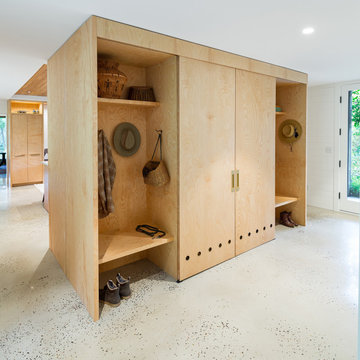
This is an example of a modern galley utility room in Portland with flat-panel cabinets, light wood cabinets, wood benchtops, concrete floors, a concealed washer and dryer and grey floor.
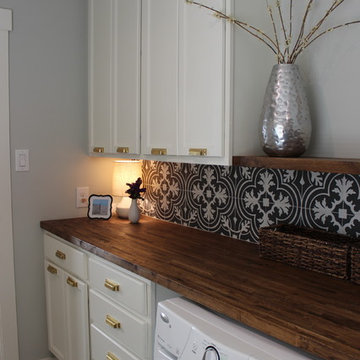
This is an example of a mid-sized country single-wall dedicated laundry room in Dallas with shaker cabinets, white cabinets, wood benchtops, grey walls, porcelain floors, a side-by-side washer and dryer, grey floor and brown benchtop.
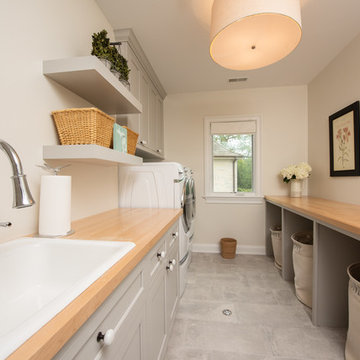
Laundry room with farmhouse sink and ample storage
Photo of a mid-sized traditional galley utility room in Chicago with a farmhouse sink, shaker cabinets, grey cabinets, wood benchtops, beige walls, ceramic floors, a side-by-side washer and dryer, grey floor and beige benchtop.
Photo of a mid-sized traditional galley utility room in Chicago with a farmhouse sink, shaker cabinets, grey cabinets, wood benchtops, beige walls, ceramic floors, a side-by-side washer and dryer, grey floor and beige benchtop.
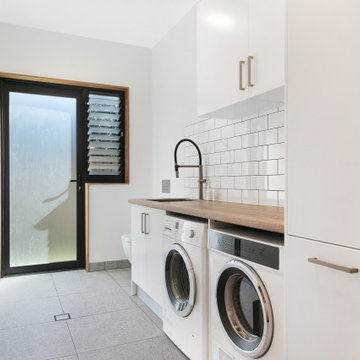
Photo of a contemporary single-wall dedicated laundry room in Sydney with a drop-in sink, flat-panel cabinets, white cabinets, wood benchtops, white splashback, subway tile splashback, ceramic floors, a side-by-side washer and dryer, white walls, grey floor and brown benchtop.
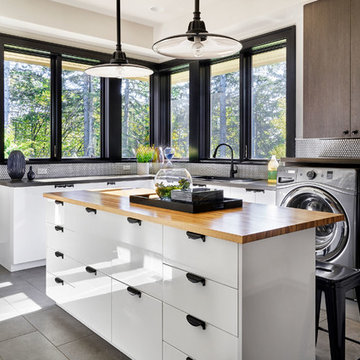
This is an example of a large contemporary u-shaped utility room in Portland with a drop-in sink, flat-panel cabinets, white cabinets, wood benchtops, grey walls, porcelain floors, a side-by-side washer and dryer and grey floor.
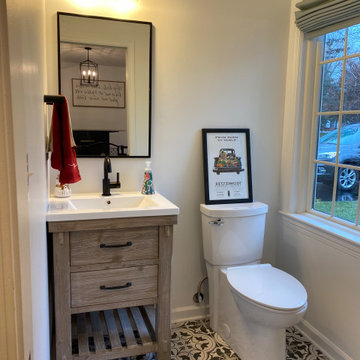
This is an example of a small country single-wall dedicated laundry room in Cleveland with shaker cabinets, white cabinets, wood benchtops, white walls, porcelain floors, a stacked washer and dryer, grey floor and brown benchtop.
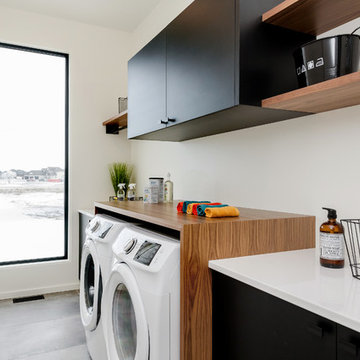
D&M Images
Large midcentury single-wall utility room in Other with flat-panel cabinets, black cabinets, ceramic floors, a side-by-side washer and dryer, grey floor, white benchtop and wood benchtops.
Large midcentury single-wall utility room in Other with flat-panel cabinets, black cabinets, ceramic floors, a side-by-side washer and dryer, grey floor, white benchtop and wood benchtops.
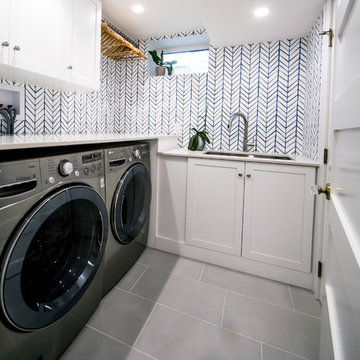
This bathroom was a must for the homeowners of this 100 year old home. Having only 1 bathroom in the entire home and a growing family, things were getting a little tight.
This bathroom was part of a basement renovation which ended up giving the homeowners 14” worth of extra headroom. The concrete slab is sitting on 2” of XPS. This keeps the heat from the heated floor in the bathroom instead of heating the ground and it’s covered with hand painted cement tiles. Sleek wall tiles keep everything clean looking and the niche gives you the storage you need in the shower.
Custom cabinetry was fabricated and the cabinet in the wall beside the tub has a removal back in order to access the sewage pump under the stairs if ever needed. The main trunk for the high efficiency furnace also had to run over the bathtub which lead to more creative thinking. A custom box was created inside the duct work in order to allow room for an LED potlight.
The seat to the toilet has a built in child seat for all the little ones who use this bathroom, the baseboard is a custom 3 piece baseboard to match the existing and the door knob was sourced to keep the classic transitional look as well. Needless to say, creativity and finesse was a must to bring this bathroom to reality.
Although this bathroom did not come easy, it was worth every minute and a complete success in the eyes of our team and the homeowners. An outstanding team effort.
Leon T. Switzer/Front Page Media Group
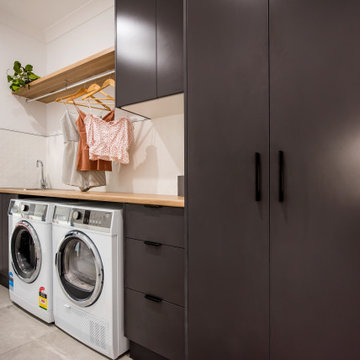
This is an example of a mid-sized contemporary single-wall dedicated laundry room in Other with a drop-in sink, flat-panel cabinets, grey cabinets, wood benchtops, white splashback, ceramic splashback, white walls, ceramic floors, a side-by-side washer and dryer and grey floor.
Laundry Room Design Ideas with Wood Benchtops and Grey Floor
7