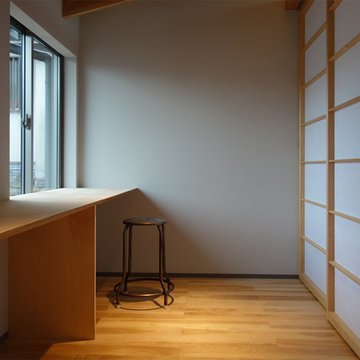Laundry Room Design Ideas with Wood Benchtops and Light Hardwood Floors
Refine by:
Budget
Sort by:Popular Today
101 - 120 of 133 photos
Item 1 of 3
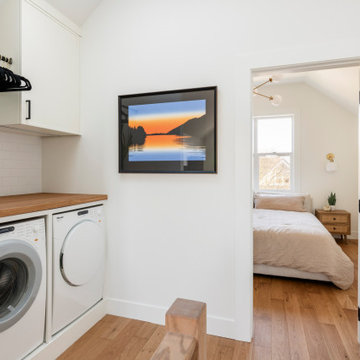
Photo of a small contemporary single-wall dedicated laundry room in Vancouver with flat-panel cabinets, white cabinets, wood benchtops, white splashback, subway tile splashback, white walls, light hardwood floors, a side-by-side washer and dryer and beige floor.
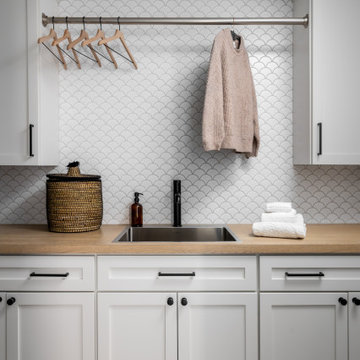
Laundry room design for function. Side by side washer and dryer, hanging rack and floating shelves provides the perfect amount of space to fold and hang laundry.
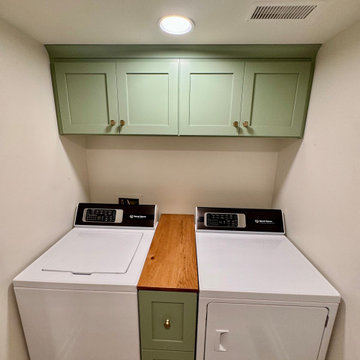
Inspiration for a mid-sized single-wall laundry cupboard in Atlanta with shaker cabinets, green cabinets, wood benchtops, beige walls, light hardwood floors, a side-by-side washer and dryer, grey floor and brown benchtop.
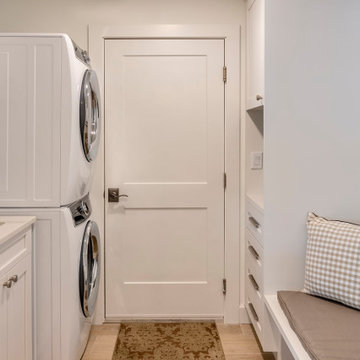
This is an example of a laundry room in Tampa with white cabinets, wood benchtops, light hardwood floors, brown floor, white benchtop, beaded inset cabinets, white walls, a stacked washer and dryer and subway tile splashback.
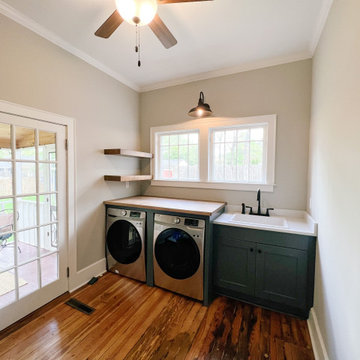
Large traditional laundry room in Other with a drop-in sink, shaker cabinets, grey cabinets, wood benchtops, grey walls, light hardwood floors, a side-by-side washer and dryer and brown benchtop.
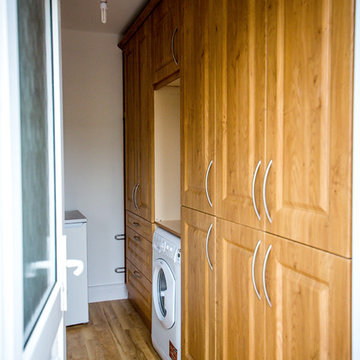
Portfolio - https://www.sigmahomes.ie/portfolio1/ann-hester/
Book A Consultation - https://www.sigmahomes.ie/get-a-quote/
Photo Credit - David Casey
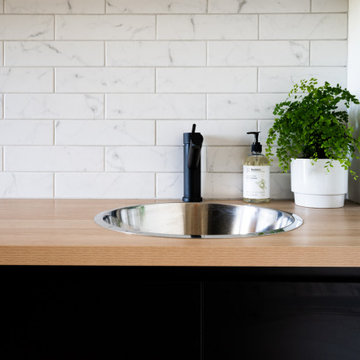
This is an example of a contemporary galley dedicated laundry room in Geelong with an integrated sink, black cabinets, wood benchtops, subway tile splashback, white walls, light hardwood floors and a side-by-side washer and dryer.
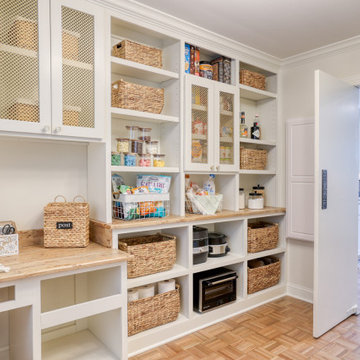
This room was originally the old dining area located right off the kitchen and front seating room of this 50s style ranch home. The homeowner wanted to move the laundry area from the garage into the house and this room seemed like the perfect spot for it as it is located next to the garage. By building a wall and moving the plumbing, we were able to make this laundry space larger than it would be for a house of this size. On top of that, we were able to make a substantial sized pantry area and a house office area for the homeowner to work from.
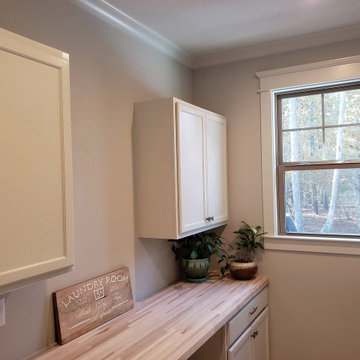
Photo of a mid-sized contemporary dedicated laundry room in Other with white cabinets, wood benchtops, grey walls, light hardwood floors, a side-by-side washer and dryer and white floor.
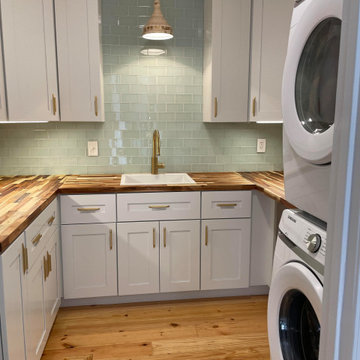
Transformed an old unfinished laundry area into a modern farmhouse laundry/butlers pantry! Complete with glass subway tile, gold accents, and butcher block tops
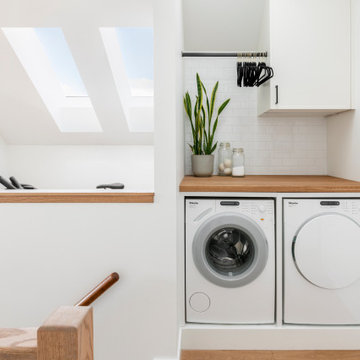
This is an example of a small contemporary single-wall dedicated laundry room in Vancouver with flat-panel cabinets, white cabinets, wood benchtops, white splashback, subway tile splashback, white walls, light hardwood floors, a side-by-side washer and dryer and beige floor.
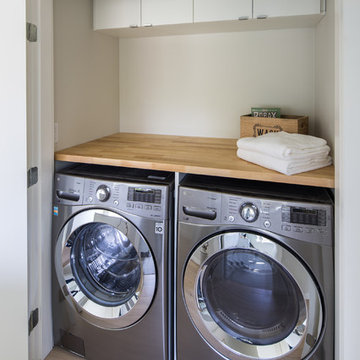
Contemporary laundry room in Vancouver with flat-panel cabinets, white cabinets, wood benchtops, white walls, light hardwood floors, a side-by-side washer and dryer, white floor and brown benchtop.
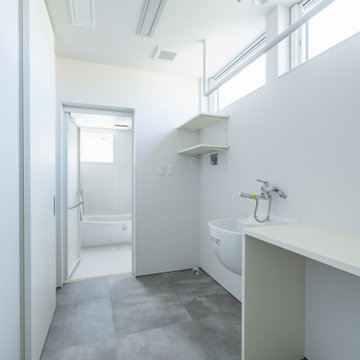
家族構成:30代夫婦+子供
施工面積: 133.11㎡(40.27坪)
竣工:2022年7月
Design ideas for a mid-sized modern laundry room in Other with an utility sink, wood benchtops, white walls, light hardwood floors, brown floor, white benchtop, wallpaper and wallpaper.
Design ideas for a mid-sized modern laundry room in Other with an utility sink, wood benchtops, white walls, light hardwood floors, brown floor, white benchtop, wallpaper and wallpaper.
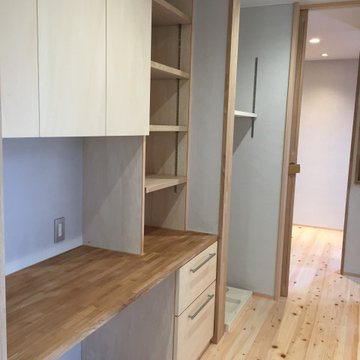
洗面所から連続したスペースに家事コーナーを設けいています。主に洗濯物を畳んだり、アイロンをかけたりするスペースになっています。
Mid-sized scandinavian single-wall utility room in Other with wood benchtops, white walls, light hardwood floors, a stacked washer and dryer, beige benchtop and wallpaper.
Mid-sized scandinavian single-wall utility room in Other with wood benchtops, white walls, light hardwood floors, a stacked washer and dryer, beige benchtop and wallpaper.
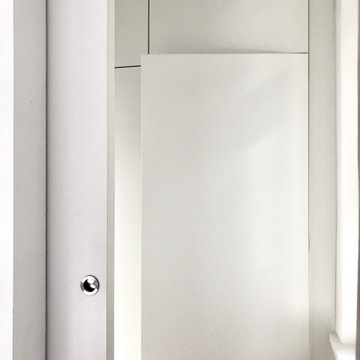
Wir haben Schränke für zwei winzige Räume geplant in denen dadurch sehr viel Stauraum geschaffen wurde. Beide Räume sind durch die geschlossenen Fronten sehr beruhigt und aufgeräumt. Was dahinter passiert bleibt Theo überlassen...
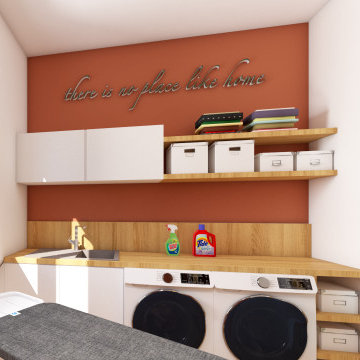
Réalisation de plans d'aménagement, décoration et modélisations 3D pour aider les clients à se projeter dans leur future extension.
Photo of a mid-sized contemporary laundry room in Other with wood benchtops, light hardwood floors and a side-by-side washer and dryer.
Photo of a mid-sized contemporary laundry room in Other with wood benchtops, light hardwood floors and a side-by-side washer and dryer.
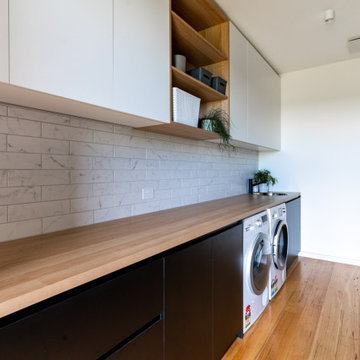
Photo of a contemporary galley dedicated laundry room in Geelong with an integrated sink, black cabinets, wood benchtops, subway tile splashback, white walls, light hardwood floors and a side-by-side washer and dryer.
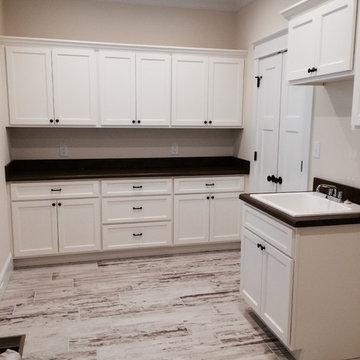
This is an example of a large transitional single-wall dedicated laundry room in Atlanta with a drop-in sink, recessed-panel cabinets, white cabinets, wood benchtops, beige walls and light hardwood floors.
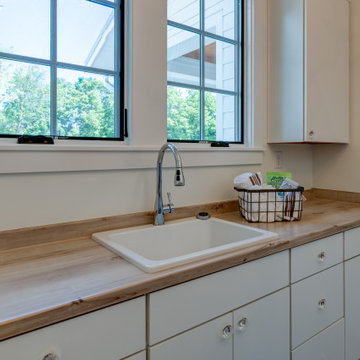
Inspiration for a mid-sized country galley dedicated laundry room in Indianapolis with a drop-in sink, flat-panel cabinets, white cabinets, wood benchtops, white walls, light hardwood floors, a side-by-side washer and dryer, brown floor and brown benchtop.
Laundry Room Design Ideas with Wood Benchtops and Light Hardwood Floors
6
