Laundry Room Design Ideas with Wood Benchtops and Marble Benchtops
Refine by:
Budget
Sort by:Popular Today
161 - 180 of 3,967 photos
Item 1 of 3
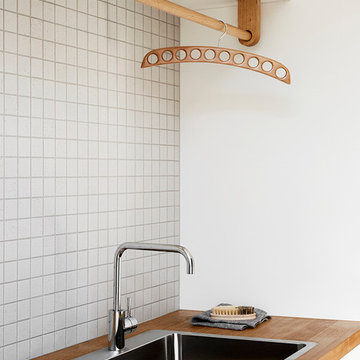
Built by Neverstop Group + Photograph by Caitlin Mills +
Styling by Natalie James
Inspiration for a small contemporary galley dedicated laundry room in Melbourne with a single-bowl sink, flat-panel cabinets, white cabinets, wood benchtops, white walls, medium hardwood floors, a side-by-side washer and dryer, brown floor and brown benchtop.
Inspiration for a small contemporary galley dedicated laundry room in Melbourne with a single-bowl sink, flat-panel cabinets, white cabinets, wood benchtops, white walls, medium hardwood floors, a side-by-side washer and dryer, brown floor and brown benchtop.
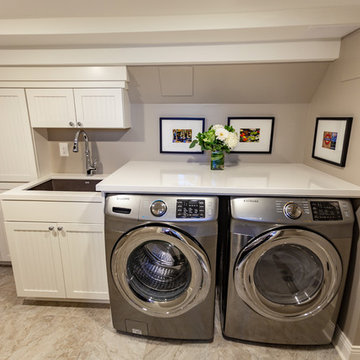
Tired of doing laundry in an unfinished rugged basement? The owners of this 1922 Seward Minneapolis home were as well! They contacted Castle to help them with their basement planning and build for a finished laundry space and new bathroom with shower.
Changes were first made to improve the health of the home. Asbestos tile flooring/glue was abated and the following items were added: a sump pump and drain tile, spray foam insulation, a glass block window, and a Panasonic bathroom fan.
After the designer and client walked through ideas to improve flow of the space, we decided to eliminate the existing 1/2 bath in the family room and build the new 3/4 bathroom within the existing laundry room. This allowed the family room to be enlarged.
Plumbing fixtures in the bathroom include a Kohler, Memoirs® Stately 24″ pedestal bathroom sink, Kohler, Archer® sink faucet and showerhead in polished chrome, and a Kohler, Highline® Comfort Height® toilet with Class Five® flush technology.
American Olean 1″ hex tile was installed in the shower’s floor, and subway tile on shower walls all the way up to the ceiling. A custom frameless glass shower enclosure finishes the sleek, open design.
Highly wear-resistant Adura luxury vinyl tile flooring runs throughout the entire bathroom and laundry room areas.
The full laundry room was finished to include new walls and ceilings. Beautiful shaker-style cabinetry with beadboard panels in white linen was chosen, along with glossy white cultured marble countertops from Central Marble, a Blanco, Precis 27″ single bowl granite composite sink in cafe brown, and a Kohler, Bellera® sink faucet.
We also decided to save and restore some original pieces in the home, like their existing 5-panel doors; one of which was repurposed into a pocket door for the new bathroom.
The homeowners completed the basement finish with new carpeting in the family room. The whole basement feels fresh, new, and has a great flow. They will enjoy their healthy, happy home for years to come.
Designed by: Emily Blonigen
See full details, including before photos at https://www.castlebri.com/basements/project-3378-1/
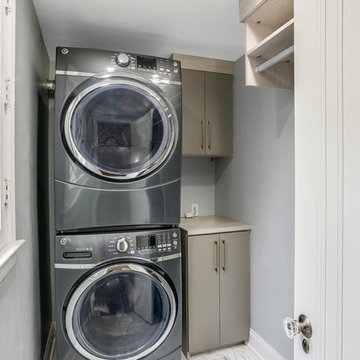
Photo of a small transitional single-wall dedicated laundry room in Detroit with flat-panel cabinets, grey cabinets, wood benchtops, grey walls, marble floors, a stacked washer and dryer, white floor and grey benchtop.
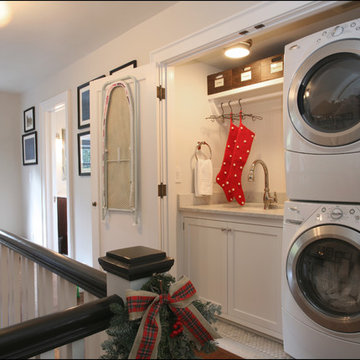
- photo by Shannon Butler, Photo Art Portraits
Design ideas for a traditional single-wall laundry cupboard in Portland with an undermount sink, white walls, marble floors, a stacked washer and dryer, white floor, shaker cabinets, white cabinets, marble benchtops and white benchtop.
Design ideas for a traditional single-wall laundry cupboard in Portland with an undermount sink, white walls, marble floors, a stacked washer and dryer, white floor, shaker cabinets, white cabinets, marble benchtops and white benchtop.
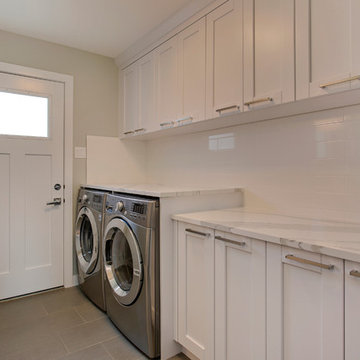
This was a main floor level renovation where we removed the entire main floor and two walls. We then installed a custom kitchen and dining room cabinets, laundry room & powder room cabinets, along with rich hardwood flooring.
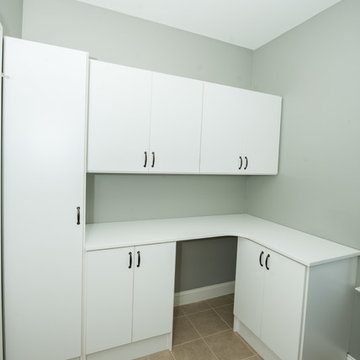
Wilhelm Photography
This is an example of a mid-sized traditional l-shaped utility room in Other with flat-panel cabinets, white cabinets, wood benchtops, grey walls, ceramic floors and brown floor.
This is an example of a mid-sized traditional l-shaped utility room in Other with flat-panel cabinets, white cabinets, wood benchtops, grey walls, ceramic floors and brown floor.
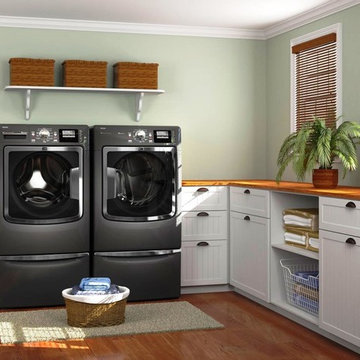
Bosch washing machines are so advanced they use 76% less water and almost 72% less energy than conventional models, with more gentle fabric care, superior cleaning results and quieter operation.
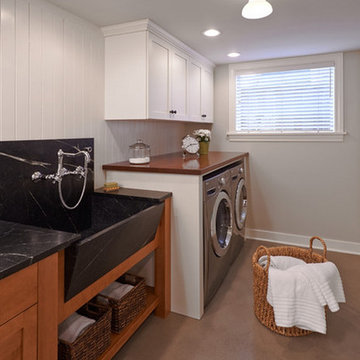
Grothouse Wood Countertop Details:
Countertop Wood: African Mahogany
Construction Style: Flat Grain
Countertop Thickness: 1-1/2" thick
Countertop Edge Profile: 1/8" Roundover
Wood Countertop Finish: Durata® Permanent Finish in 55 Sheen
Wood Stain: The Favorite #03012
Designer: Collaborative Interiors
Photography: NW Architectural / Homeworks by Kelly
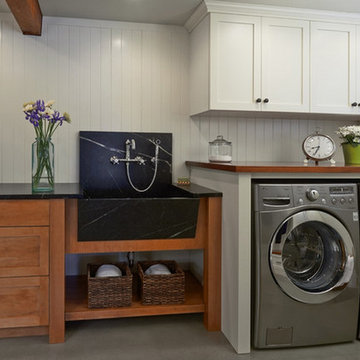
Grothouse Wood Countertop Details:
Countertop Wood: African Mahogany
Construction Style: Flat Grain
Countertop Thickness: 1-1/2" thick
Countertop Edge Profile: 1/8" Roundover
Wood Countertop Finish: Durata® Permanent Finish in 55 Sheen
Wood Stain: The Favorite #03012
Designer: Collaborative Interiors
Photography: NW Architectural / Homeworks by Kelly
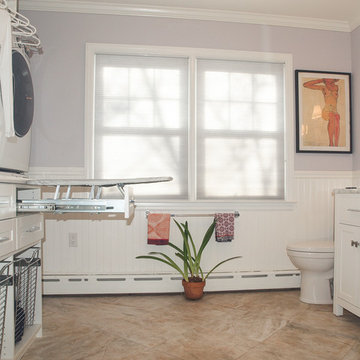
We just recently converted an unused bedroom into a combination guest bath/laundry room for a couple whose children are grown.
The left side of the room includes a storage cabinet, a folding counter with clothes hampers underneath and a build-in ironing board as well as a hanging section and a stackable washer and dryer. On the ride side is the toilet, sink and shower. It is not only a versatile use of space but because of its size, color and layout the owners also enjoy doing laundry now!
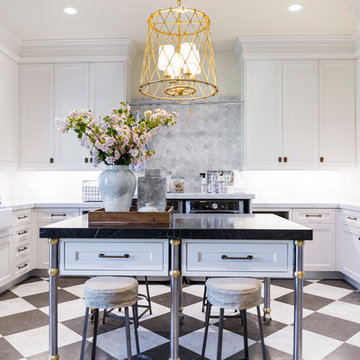
Large traditional u-shaped laundry room in Salt Lake City with a farmhouse sink, shaker cabinets, white cabinets, grey splashback, beige walls, marble benchtops, marble floors, a side-by-side washer and dryer, multi-coloured floor and black benchtop.
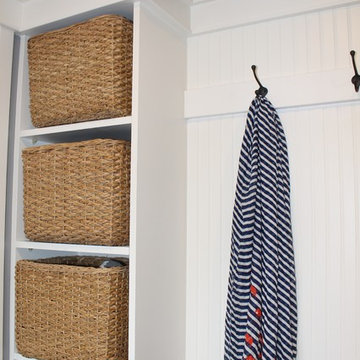
This laundry room doubles as the mudroom entry from the garage so we created an area to kick off shoes and hang backpacks as well as the laundry.
This is an example of a small arts and crafts galley utility room in San Francisco with an undermount sink, shaker cabinets, white cabinets, wood benchtops, grey walls, porcelain floors and a side-by-side washer and dryer.
This is an example of a small arts and crafts galley utility room in San Francisco with an undermount sink, shaker cabinets, white cabinets, wood benchtops, grey walls, porcelain floors and a side-by-side washer and dryer.
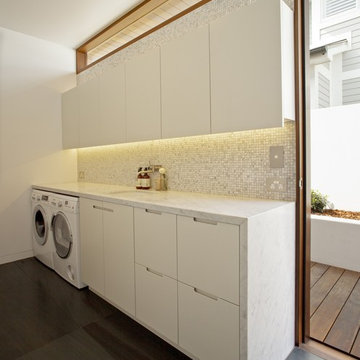
Simon Wood
Large contemporary dedicated laundry room in Sydney with an undermount sink, white cabinets, marble benchtops, grey walls, slate floors, a side-by-side washer and dryer and white benchtop.
Large contemporary dedicated laundry room in Sydney with an undermount sink, white cabinets, marble benchtops, grey walls, slate floors, a side-by-side washer and dryer and white benchtop.
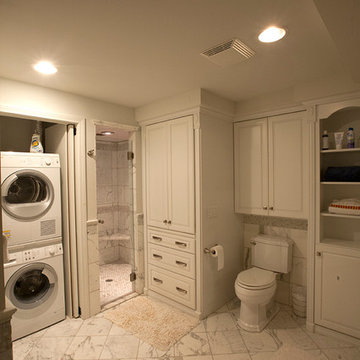
Large transitional l-shaped utility room in New York with white cabinets, marble benchtops, a stacked washer and dryer, raised-panel cabinets, white walls, marble floors and grey floor.

This is an example of a small contemporary single-wall dedicated laundry room in Detroit with an undermount sink, flat-panel cabinets, white cabinets, marble benchtops, black splashback, black walls, vinyl floors, a side-by-side washer and dryer, brown floor, multi-coloured benchtop and wallpaper.
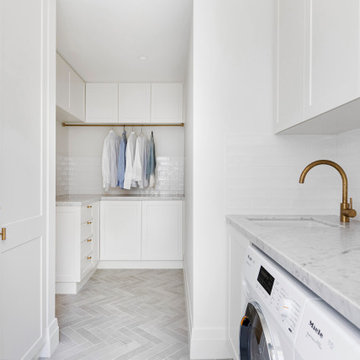
This is an example of a mid-sized beach style l-shaped dedicated laundry room in Sydney with a drop-in sink, shaker cabinets, white cabinets, marble benchtops, white splashback, subway tile splashback, white walls, ceramic floors, a side-by-side washer and dryer, grey floor and grey benchtop.
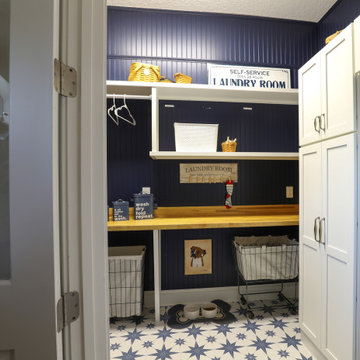
One word - awkward. This room has 2 angled walls and needed to hold a freezer, washer & dryer plus storage and dog space/crate. We stacked the washer & dryer and used open shelving with baskets to help the space feel less crowded. The glass entry door with the decal adds a touch of fun!
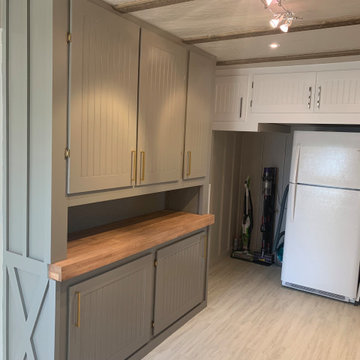
Inspiration for a mid-sized arts and crafts galley utility room in San Francisco with a drop-in sink, shaker cabinets, white cabinets, wood benchtops, grey splashback, ceramic splashback, grey walls, vinyl floors, a side-by-side washer and dryer, white floor, brown benchtop, exposed beam and panelled walls.
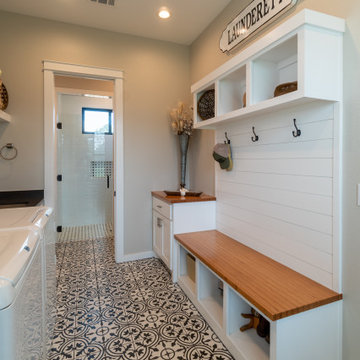
Mudroom and Laundry looking towards the bathroom.
Mid-sized country galley utility room in Austin with an undermount sink, flat-panel cabinets, white cabinets, wood benchtops, beige walls, porcelain floors, a side-by-side washer and dryer, white floor and brown benchtop.
Mid-sized country galley utility room in Austin with an undermount sink, flat-panel cabinets, white cabinets, wood benchtops, beige walls, porcelain floors, a side-by-side washer and dryer, white floor and brown benchtop.
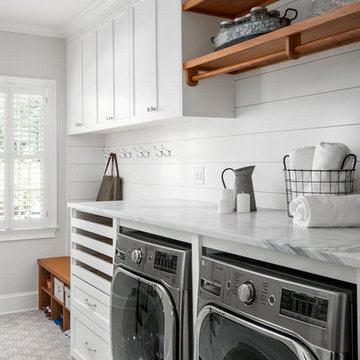
We redesigned this client’s laundry space so that it now functions as a Mudroom and Laundry. There is a place for everything including drying racks and charging station for this busy family. Now there are smiles when they walk in to this charming bright room because it has ample storage and space to work!
Laundry Room Design Ideas with Wood Benchtops and Marble Benchtops
9