Laundry Room Design Ideas with Wood Benchtops and Quartzite Benchtops
Refine by:
Budget
Sort by:Popular Today
121 - 140 of 4,829 photos
Item 1 of 3
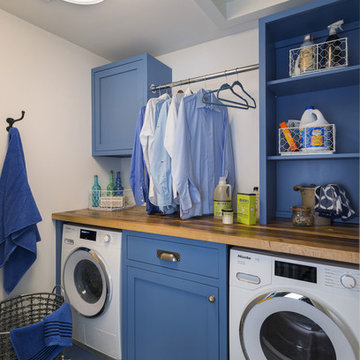
Countertop Wood: Reclaimed Oak
Construction Style: Flat Grain
Countertop Thickness: 1-3/4" thick
Size: 28 5/8" x 81 1/8"
Wood Countertop Finish: Durata® Waterproof Permanent Finish in Matte
Wood Stain: N/A
Notes on interior decorating with wood countertops:
This laundry room is part of the 2018 TOH Idea House in Narragansett, Rhode Island. This 2,700-square-foot Craftsman-style cottage features abundant built-ins, a guest quarters over the garage, and dreamy spaces for outdoor “staycation” living.
Photography: Nat Rea Photography
Builder: Sweenor Builders
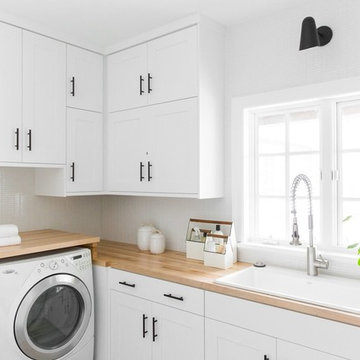
Shop the Look, See the Photo Tour here: https://www.studio-mcgee.com/search?q=Riverbottoms+remodel
Watch the Webisode:
https://www.youtube.com/playlist?list=PLFvc6K0dvK3camdK1QewUkZZL9TL9kmgy
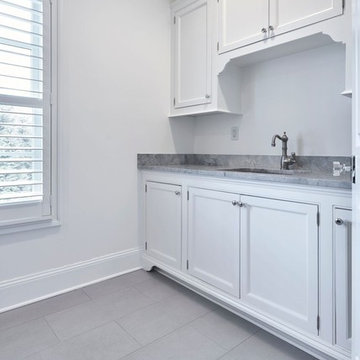
Porcelain tile flooring are done in a calming grey in the large scale size of 12" x 24" - less grout! Complimented with the natural, Quartzite stone counter tops.
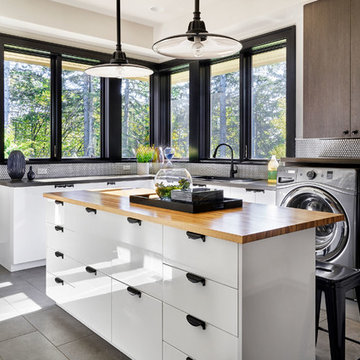
This is an example of a large contemporary u-shaped utility room in Portland with a drop-in sink, flat-panel cabinets, white cabinets, wood benchtops, grey walls, porcelain floors, a side-by-side washer and dryer and grey floor.
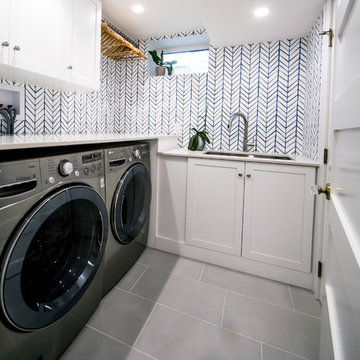
This bathroom was a must for the homeowners of this 100 year old home. Having only 1 bathroom in the entire home and a growing family, things were getting a little tight.
This bathroom was part of a basement renovation which ended up giving the homeowners 14” worth of extra headroom. The concrete slab is sitting on 2” of XPS. This keeps the heat from the heated floor in the bathroom instead of heating the ground and it’s covered with hand painted cement tiles. Sleek wall tiles keep everything clean looking and the niche gives you the storage you need in the shower.
Custom cabinetry was fabricated and the cabinet in the wall beside the tub has a removal back in order to access the sewage pump under the stairs if ever needed. The main trunk for the high efficiency furnace also had to run over the bathtub which lead to more creative thinking. A custom box was created inside the duct work in order to allow room for an LED potlight.
The seat to the toilet has a built in child seat for all the little ones who use this bathroom, the baseboard is a custom 3 piece baseboard to match the existing and the door knob was sourced to keep the classic transitional look as well. Needless to say, creativity and finesse was a must to bring this bathroom to reality.
Although this bathroom did not come easy, it was worth every minute and a complete success in the eyes of our team and the homeowners. An outstanding team effort.
Leon T. Switzer/Front Page Media Group
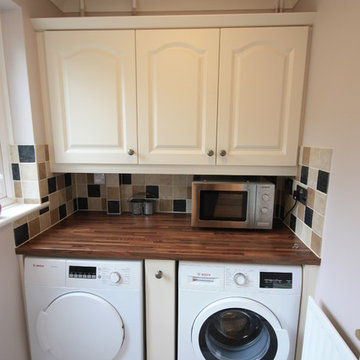
After moving into their home three years ago, Mr and Mrs C left their kitchen to last as part of their home renovations. “We knew of Ream from the large showroom on the Gillingham Business Park and we had seen the Vans in our area.” says Mrs C. “We’ve moved twice already and each time our kitchen renovation has been questionable. We hoped we would be third time lucky? This time we opted for the whole kitchen renovation including the kitchen flooring, lighting and installation.”
The Ream showroom in Gillingham is bright and inviting. It is a large space, as it took us over one hour to browse round all the displays. Meeting Lara at the showroom before hand, helped to put our ideas of want we wanted with Lara’s design expertise. From the initial kitchen consultation, Lara then came to measure our existing kitchen. Lara, Ream’s Kitchen Designer, was able to design Mr and Mrs C’s kitchen which came to life on the 3D software Ream uses for kitchen design.
When it came to selecting the kitchen, Lara is an expert, she was thorough and an incredibly knowledgeable kitchen designer. We were never rushed in our decision; she listened to what we wanted. It was refreshing as our experience of other companies was not so pleasant. Ream has a very good range to choose from which brought our kitchen to life. The kitchen design had ingenious with clever storage ideas which ensured our kitchen was better organised. We were surprised with how much storage was possible especially as before I had only one drawer and a huge fridge freezer which reduced our worktop space.
The installation was quick too. The team were considerate of our needs and asked if they had permission to park on our driveway. There was no dust or mess to come back to each evening and the rubbish was all collected too. Within two weeks the kitchen was complete. Reams customer service was prompt and outstanding. When things did go wrong, Ream was quick to rectify and communicate with us what was going on. One was the delivery of three doors which were drilled wrong and the other was the extractor. Emma, Ream’s Project Coordinator apologised and updated us on what was happening through calls and emails.
“It’s the best kitchen we have ever had!” Mr & Mrs C say, we are so happy with it.
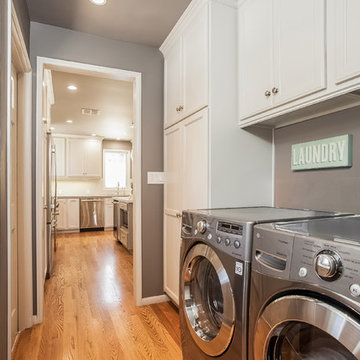
Photo of a large transitional l-shaped laundry room in Los Angeles with an undermount sink, shaker cabinets, white cabinets, quartzite benchtops, grey walls, light hardwood floors and a side-by-side washer and dryer.
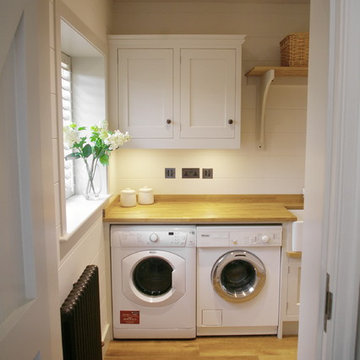
Gemma Moore
Small country l-shaped laundry room in Wiltshire with a farmhouse sink, shaker cabinets, wood benchtops and a side-by-side washer and dryer.
Small country l-shaped laundry room in Wiltshire with a farmhouse sink, shaker cabinets, wood benchtops and a side-by-side washer and dryer.
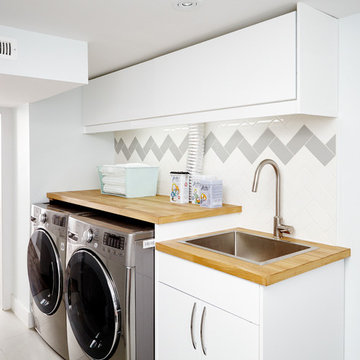
Photo by: Valerie Wilcox
Photo of a scandinavian single-wall dedicated laundry room in Toronto with a drop-in sink, flat-panel cabinets, white cabinets, wood benchtops, white walls, a side-by-side washer and dryer and beige benchtop.
Photo of a scandinavian single-wall dedicated laundry room in Toronto with a drop-in sink, flat-panel cabinets, white cabinets, wood benchtops, white walls, a side-by-side washer and dryer and beige benchtop.
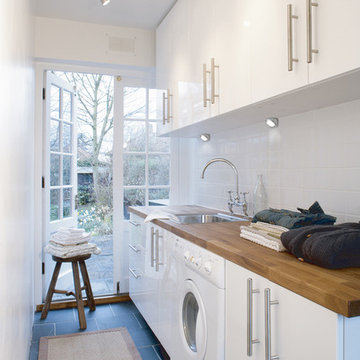
Design ideas for a contemporary single-wall dedicated laundry room in Venice with a drop-in sink, flat-panel cabinets, white cabinets, wood benchtops, white walls and brown benchtop.
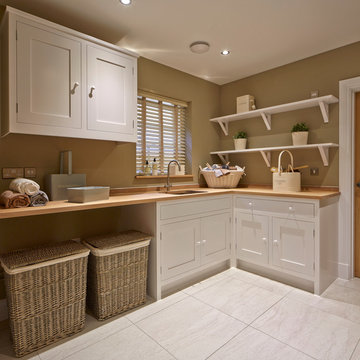
David Parmiter
Photo of a mid-sized country laundry room in Wiltshire with brown walls, wood benchtops, white floor and beige benchtop.
Photo of a mid-sized country laundry room in Wiltshire with brown walls, wood benchtops, white floor and beige benchtop.
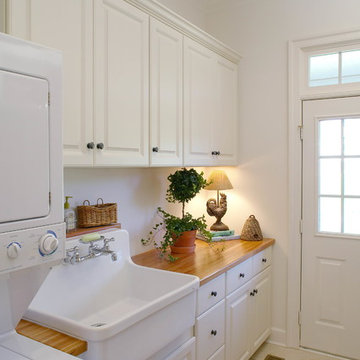
Design ideas for a small traditional laundry room in DC Metro with raised-panel cabinets, white cabinets, wood benchtops, white walls, a stacked washer and dryer, travertine floors, beige benchtop and a farmhouse sink.
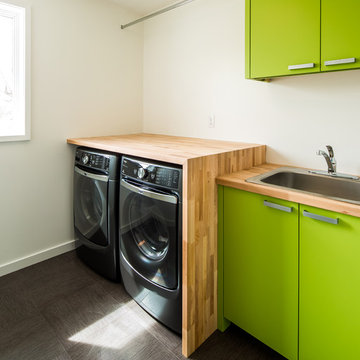
Farm Kid Studios
Small midcentury single-wall laundry room in Minneapolis with a drop-in sink, flat-panel cabinets, green cabinets, wood benchtops, white walls and a side-by-side washer and dryer.
Small midcentury single-wall laundry room in Minneapolis with a drop-in sink, flat-panel cabinets, green cabinets, wood benchtops, white walls and a side-by-side washer and dryer.
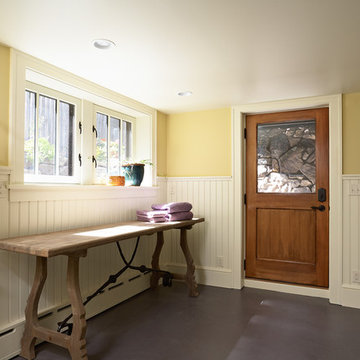
1919 Bungalow remodel. Design by Meriwether Felt, photos by Susan Gilmore
Small arts and crafts laundry room in Minneapolis with yellow walls, a side-by-side washer and dryer, white cabinets, wood benchtops and concrete floors.
Small arts and crafts laundry room in Minneapolis with yellow walls, a side-by-side washer and dryer, white cabinets, wood benchtops and concrete floors.
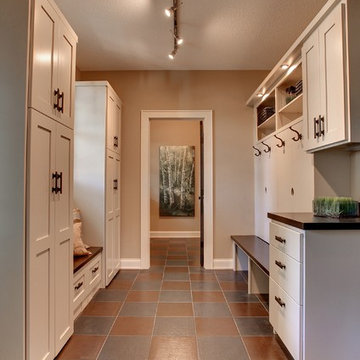
Photo of a traditional laundry room in Minneapolis with wood benchtops, multi-coloured floor and brown benchtop.
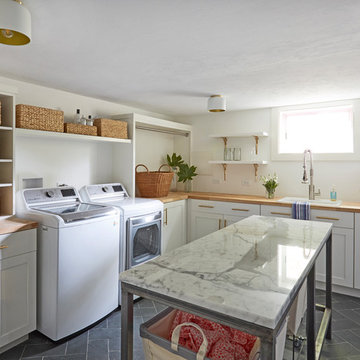
Free ebook, Creating the Ideal Kitchen. DOWNLOAD NOW
Working with this Glen Ellyn client was so much fun the first time around, we were thrilled when they called to say they were considering moving across town and might need some help with a bit of design work at the new house.
The kitchen in the new house had been recently renovated, but it was not exactly what they wanted. What started out as a few tweaks led to a pretty big overhaul of the kitchen, mudroom and laundry room. Luckily, we were able to use re-purpose the old kitchen cabinetry and custom island in the remodeling of the new laundry room — win-win!
As parents of two young girls, it was important for the homeowners to have a spot to store equipment, coats and all the “behind the scenes” necessities away from the main part of the house which is a large open floor plan. The existing basement mudroom and laundry room had great bones and both rooms were very large.
To make the space more livable and comfortable, we laid slate tile on the floor and added a built-in desk area, coat/boot area and some additional tall storage. We also reworked the staircase, added a new stair runner, gave a facelift to the walk-in closet at the foot of the stairs, and built a coat closet. The end result is a multi-functional, large comfortable room to come home to!
Just beyond the mudroom is the new laundry room where we re-used the cabinets and island from the original kitchen. The new laundry room also features a small powder room that used to be just a toilet in the middle of the room.
You can see the island from the old kitchen that has been repurposed for a laundry folding table. The other countertops are maple butcherblock, and the gold accents from the other rooms are carried through into this room. We were also excited to unearth an existing window and bring some light into the room.
Designed by: Susan Klimala, CKD, CBD
Photography by: Michael Alan Kaskel
For more information on kitchen and bath design ideas go to: www.kitchenstudio-ge.com
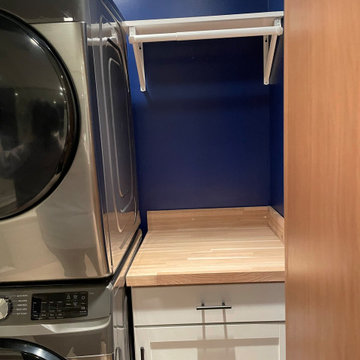
This is an example of a single-wall laundry cupboard in DC Metro with shaker cabinets, white cabinets, wood benchtops, blue walls, a stacked washer and dryer and yellow benchtop.
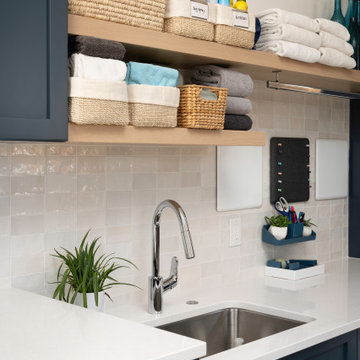
Rodwin Architecture & Skycastle Homes
Location: Boulder, Colorado, USA
Interior design, space planning and architectural details converge thoughtfully in this transformative project. A 15-year old, 9,000 sf. home with generic interior finishes and odd layout needed bold, modern, fun and highly functional transformation for a large bustling family. To redefine the soul of this home, texture and light were given primary consideration. Elegant contemporary finishes, a warm color palette and dramatic lighting defined modern style throughout. A cascading chandelier by Stone Lighting in the entry makes a strong entry statement. Walls were removed to allow the kitchen/great/dining room to become a vibrant social center. A minimalist design approach is the perfect backdrop for the diverse art collection. Yet, the home is still highly functional for the entire family. We added windows, fireplaces, water features, and extended the home out to an expansive patio and yard.
The cavernous beige basement became an entertaining mecca, with a glowing modern wine-room, full bar, media room, arcade, billiards room and professional gym.
Bathrooms were all designed with personality and craftsmanship, featuring unique tiles, floating wood vanities and striking lighting.
This project was a 50/50 collaboration between Rodwin Architecture and Kimball Modern
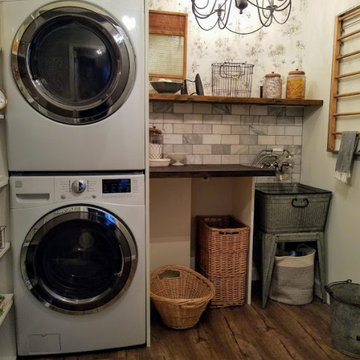
This former closet-turned-laundry room is one of my favorite projects. It is completely functional, providing a countertop for treating stains and folding, a wall-mounted drying rack, and plenty of storage. The combination of textures in the carrara marble backsplash, floral sketch wallpaper and galvanized accents makes it a gorgeous place to spent (alot) of time!
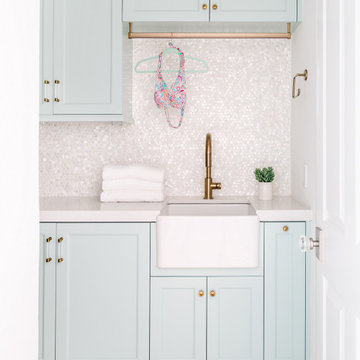
This laundry room features mint color custom cabinetry, brass/ crystal hardware, and capiz shell backsplash.
Inspiration for a small beach style dedicated laundry room in Los Angeles with a farmhouse sink, recessed-panel cabinets, quartzite benchtops, white splashback, white walls, white benchtop, blue cabinets, mosaic tile splashback and grey floor.
Inspiration for a small beach style dedicated laundry room in Los Angeles with a farmhouse sink, recessed-panel cabinets, quartzite benchtops, white splashback, white walls, white benchtop, blue cabinets, mosaic tile splashback and grey floor.
Laundry Room Design Ideas with Wood Benchtops and Quartzite Benchtops
7