Laundry Room Design Ideas with Wood Benchtops and Slate Floors
Refine by:
Budget
Sort by:Popular Today
21 - 40 of 79 photos
Item 1 of 3
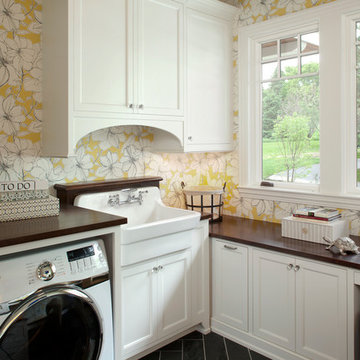
Interior Design: Vivid Interior
Builder: Hendel Homes
Photography: LandMark Photography
Design ideas for a mid-sized traditional u-shaped laundry room in Minneapolis with recessed-panel cabinets, white cabinets, wood benchtops, multi-coloured walls, slate floors, a side-by-side washer and dryer and brown benchtop.
Design ideas for a mid-sized traditional u-shaped laundry room in Minneapolis with recessed-panel cabinets, white cabinets, wood benchtops, multi-coloured walls, slate floors, a side-by-side washer and dryer and brown benchtop.
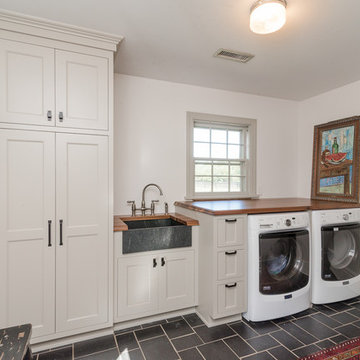
Small single-wall dedicated laundry room in Richmond with a farmhouse sink, recessed-panel cabinets, wood benchtops, white walls, slate floors and a side-by-side washer and dryer.

Inspiration for a large beach style single-wall utility room in Other with shaker cabinets, wood benchtops, blue walls, slate floors, a side-by-side washer and dryer, grey floor and brown benchtop.
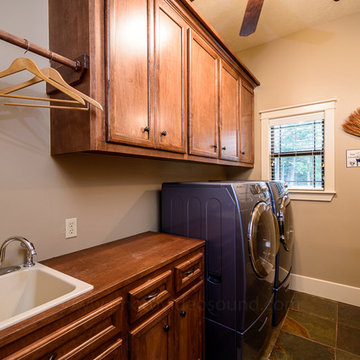
Robert Brayton, CPP
Inspiration for a mid-sized traditional single-wall dedicated laundry room in Houston with a single-bowl sink, shaker cabinets, medium wood cabinets, wood benchtops, beige walls, slate floors and a side-by-side washer and dryer.
Inspiration for a mid-sized traditional single-wall dedicated laundry room in Houston with a single-bowl sink, shaker cabinets, medium wood cabinets, wood benchtops, beige walls, slate floors and a side-by-side washer and dryer.
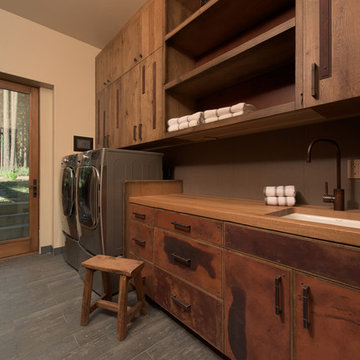
Jon M Photography
Inspiration for a large industrial single-wall dedicated laundry room in Other with an undermount sink, flat-panel cabinets, medium wood cabinets, wood benchtops, beige walls, slate floors and a side-by-side washer and dryer.
Inspiration for a large industrial single-wall dedicated laundry room in Other with an undermount sink, flat-panel cabinets, medium wood cabinets, wood benchtops, beige walls, slate floors and a side-by-side washer and dryer.
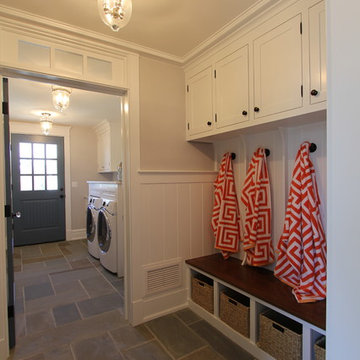
Todd Tully Danner, AIA
Inspiration for a laundry room in Philadelphia with shaker cabinets, white cabinets, wood benchtops, grey walls and slate floors.
Inspiration for a laundry room in Philadelphia with shaker cabinets, white cabinets, wood benchtops, grey walls and slate floors.
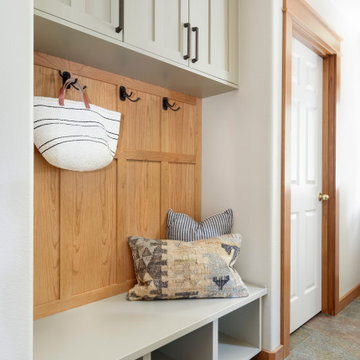
This is an example of a mid-sized country single-wall utility room in Portland with shaker cabinets, white splashback, ceramic splashback, slate floors, multi-coloured floor, grey cabinets, wood benchtops, beige walls, a concealed washer and dryer and grey benchtop.
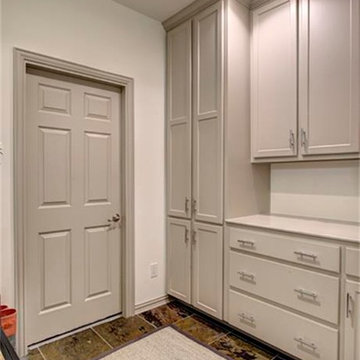
Inspiration for a small transitional single-wall dedicated laundry room in Minneapolis with flat-panel cabinets, grey cabinets, wood benchtops, white walls and slate floors.
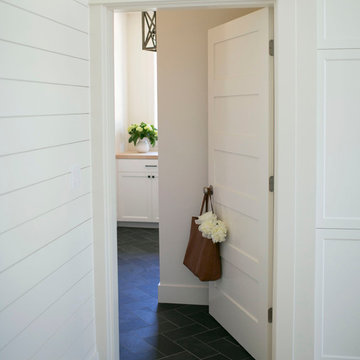
Photo of a small country l-shaped dedicated laundry room in Portland with an utility sink, shaker cabinets, white cabinets, wood benchtops, white walls, slate floors and a side-by-side washer and dryer.
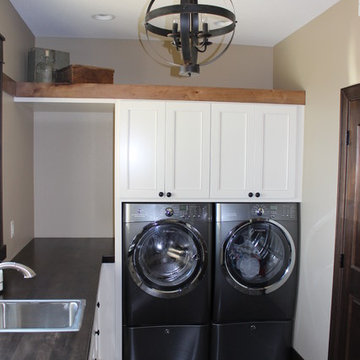
This is an example of a mid-sized transitional l-shaped dedicated laundry room in Other with a drop-in sink, shaker cabinets, white cabinets, wood benchtops, beige walls, slate floors and a side-by-side washer and dryer.

The finished project! The white built-in locker system with a floor to ceiling cabinet for added storage. Black herringbone slate floor, and wood countertop for easy folding. And peep those leather pulls!
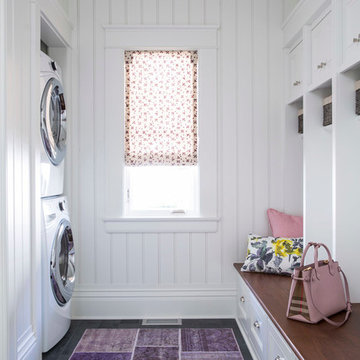
Martha O'Hara Interiors, Interior Design & Photo Styling | Roberts Wygal, Builder | Troy Thies, Photography | Please Note: All “related,” “similar,” and “sponsored” products tagged or listed by Houzz are not actual products pictured. They have not been approved by Martha O’Hara Interiors nor any of the professionals credited. For info about our work: design@oharainteriors.com
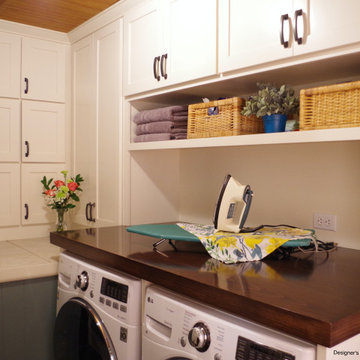
Hardworking laundry room that needed to provide storage, and folding space for this large family.
This is an example of a small arts and crafts single-wall utility room in Portland with a single-bowl sink, shaker cabinets, white cabinets, wood benchtops, green walls, slate floors, a side-by-side washer and dryer, brown benchtop and wood.
This is an example of a small arts and crafts single-wall utility room in Portland with a single-bowl sink, shaker cabinets, white cabinets, wood benchtops, green walls, slate floors, a side-by-side washer and dryer, brown benchtop and wood.
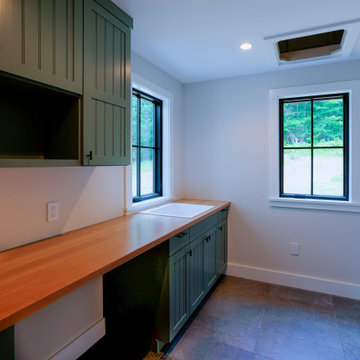
Design ideas for a modern utility room in Burlington with a drop-in sink, shaker cabinets, green cabinets, wood benchtops, white walls, slate floors, grey floor and beige benchtop.
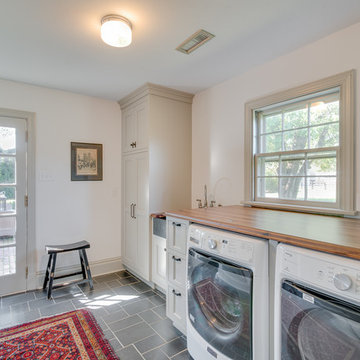
Photo of a small single-wall dedicated laundry room in Richmond with a farmhouse sink, recessed-panel cabinets, wood benchtops, white walls, slate floors and a side-by-side washer and dryer.
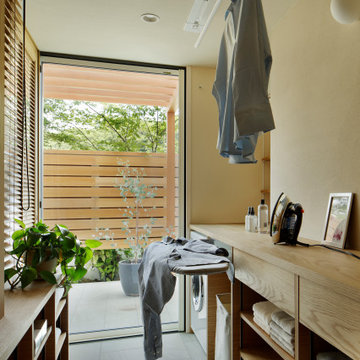
Photo:Satoshi Shigeta
This is an example of a galley dedicated laundry room in Other with open cabinets, medium wood cabinets, wood benchtops, beige walls, slate floors and grey floor.
This is an example of a galley dedicated laundry room in Other with open cabinets, medium wood cabinets, wood benchtops, beige walls, slate floors and grey floor.
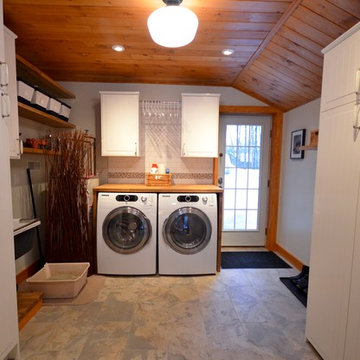
Photo of a mid-sized transitional single-wall utility room in Ottawa with an utility sink, shaker cabinets, white cabinets, wood benchtops, white walls, slate floors and a side-by-side washer and dryer.
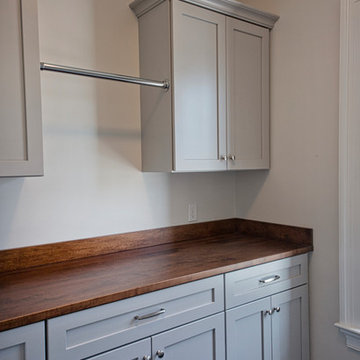
The new laundry room space has plenty of storage and a build it hanging space for drying clothing. Light grey cabinets and warm wood counters provide a fresh timeless look.
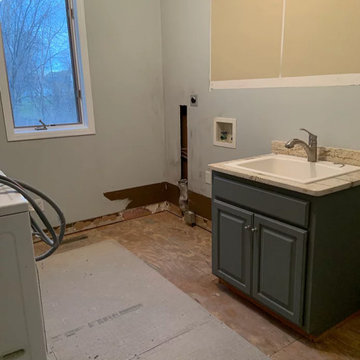
During photo of the demo! Goodbye old flooring, and washer dryer function!
This is an example of a mid-sized transitional laundry room in Minneapolis with an utility sink, shaker cabinets, white cabinets, wood benchtops, slate splashback, slate floors, a side-by-side washer and dryer, black floor and brown benchtop.
This is an example of a mid-sized transitional laundry room in Minneapolis with an utility sink, shaker cabinets, white cabinets, wood benchtops, slate splashback, slate floors, a side-by-side washer and dryer, black floor and brown benchtop.
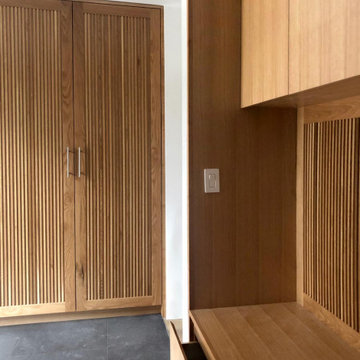
custom millwork for modern mudroom in long island residence
Design ideas for a large country utility room in New York with medium wood cabinets, wood benchtops, white walls, slate floors and grey floor.
Design ideas for a large country utility room in New York with medium wood cabinets, wood benchtops, white walls, slate floors and grey floor.
Laundry Room Design Ideas with Wood Benchtops and Slate Floors
2